2.045 ideas para salones marrones con vigas vistas
Filtrar por
Presupuesto
Ordenar por:Popular hoy
1 - 20 de 2045 fotos

Este salón ofrece un ambiente contemporáneo con calidez mediterránea. El techo alto con revoltón catalan original, así como las increíbles ventanas modernistas, han sido los protagonistas del espacio. En contraste hemos puesto un sofá bajo para que el salón ganara amplitud, pero con máximo de comodidad. Seleccionamos piezas de diseño local para elevar la calidad, privilegiando texturas como maderas y fibras naturales.

Unificamos el espacio de salón comedor y cocina para ganar amplitud, zona de juegos y multitarea.
Aislamos la pared que nos separa con el vecino, para ganar privacidad y confort térmico. Apostamos para revestir esta pared con ladrillo manual auténtico.
La climatización para los meses más calurosos la aportamos con ventiladores muy silenciosos y eficientes.

Modelo de salón costero con paredes blancas, suelo de madera clara y vigas vistas

Foto de salón abierto clásico renovado con paredes blancas, suelo de madera clara, todas las chimeneas, piedra de revestimiento, suelo beige y vigas vistas
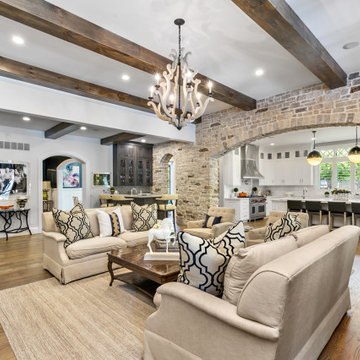
Interior design by others
Our architecture team was proud to design this traditional, cottage inspired home that is tucked within a developed residential location in St. Louis County. The main levels account for 6097 Sq Ft and an additional 1300 Sq Ft was reserved for the lower level. The homeowner requested a unique design that would provide backyard privacy from the street and an open floor plan in public spaces, but privacy in the master suite.
Challenges of this home design included a narrow corner lot build site, building height restrictions and corner lot setback restrictions. The floorplan design was tailored to this corner lot and oriented to take full advantage of southern sun in the rear courtyard and pool terrace area.
There are many notable spaces and visual design elements of this custom 5 bedroom, 5 bathroom brick cottage home. A mostly brick exterior with cut stone entry surround and entry terrace gardens helps create a cozy feel even before entering the home. Special spaces like a covered outdoor lanai, private southern terrace and second floor study nook create a pleasurable every-day living environment. For indoor entertainment, a lower level rec room, gallery, bar, lounge, and media room were also planned.

Imagen de salón ecléctico pequeño con paredes beige, suelo de madera en tonos medios, estufa de leña, marco de chimenea de ladrillo, televisor colgado en la pared, suelo marrón y vigas vistas

Modelo de salón abierto y abovedado de estilo de casa de campo con vigas vistas, madera y madera

Sun, sand, surf, and some homosexuality. Welcome to Ptown! Our home is inspired by summer breezes, local flair, and a passion for togetherness. We created layers using natural fibers, textual grasscloths, “knotty” artwork, and one-of-a-kind vintage finds. Brass metals, exposed ceiling planks, and unkempt linens provide beachside casualness.

Living room and dining area featuring black marble fireplace, wood mantle, open shelving, white cabinetry, gray countertops, wall-mounted TV, exposed wood beams, shiplap walls, hardwood flooring, and large black windows.

Mid-Century Modern Restoration
Modelo de salón abierto retro de tamaño medio con paredes blancas, chimenea de esquina, marco de chimenea de ladrillo, suelo blanco, vigas vistas y madera
Modelo de salón abierto retro de tamaño medio con paredes blancas, chimenea de esquina, marco de chimenea de ladrillo, suelo blanco, vigas vistas y madera

Modelo de salón abierto y abovedado marinero con paredes blancas, suelo de madera clara, todas las chimeneas y vigas vistas
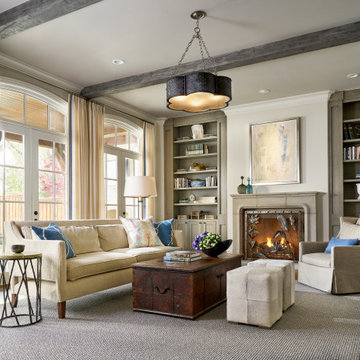
Imagen de salón abierto clásico renovado con paredes grises, suelo de madera en tonos medios, todas las chimeneas, marco de chimenea de piedra, televisor colgado en la pared, suelo marrón y vigas vistas
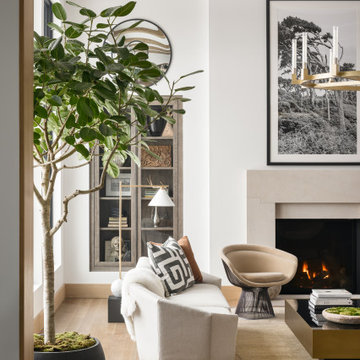
View from kitchen into living room.
Foto de salón actual con suelo de madera en tonos medios y vigas vistas
Foto de salón actual con suelo de madera en tonos medios y vigas vistas
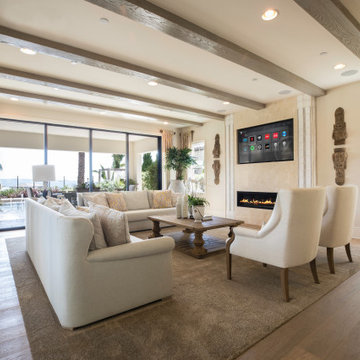
Ejemplo de salón tradicional renovado con paredes beige, suelo de madera en tonos medios, chimenea lineal, televisor colgado en la pared, suelo marrón y vigas vistas

Ejemplo de salón abierto clásico renovado con paredes blancas, suelo de madera en tonos medios, todas las chimeneas, marco de chimenea de ladrillo, televisor colgado en la pared, suelo marrón y vigas vistas
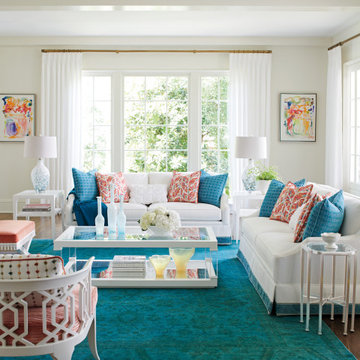
Diseño de salón tradicional renovado con paredes grises, suelo de madera oscura, suelo marrón y vigas vistas
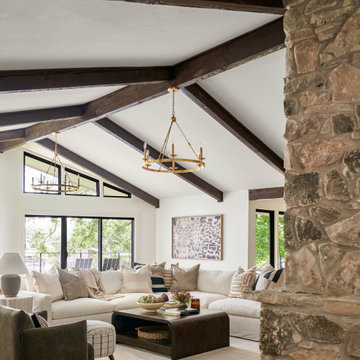
open concept living room with fire place
Imagen de salón abierto clásico renovado grande con paredes blancas, suelo de madera oscura, suelo marrón y vigas vistas
Imagen de salón abierto clásico renovado grande con paredes blancas, suelo de madera oscura, suelo marrón y vigas vistas
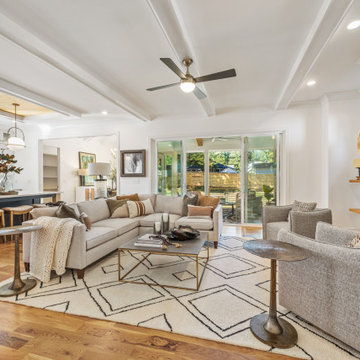
A stunning living room with gray and tan couches opens up to the two-toned kitchen and outside seating area.
Imagen de salón abierto clásico renovado grande sin televisor con paredes blancas, todas las chimeneas, suelo marrón, vigas vistas y marco de chimenea de ladrillo
Imagen de salón abierto clásico renovado grande sin televisor con paredes blancas, todas las chimeneas, suelo marrón, vigas vistas y marco de chimenea de ladrillo

Our clients wanted the ultimate modern farmhouse custom dream home. They found property in the Santa Rosa Valley with an existing house on 3 ½ acres. They could envision a new home with a pool, a barn, and a place to raise horses. JRP and the clients went all in, sparing no expense. Thus, the old house was demolished and the couple’s dream home began to come to fruition.
The result is a simple, contemporary layout with ample light thanks to the open floor plan. When it comes to a modern farmhouse aesthetic, it’s all about neutral hues, wood accents, and furniture with clean lines. Every room is thoughtfully crafted with its own personality. Yet still reflects a bit of that farmhouse charm.
Their considerable-sized kitchen is a union of rustic warmth and industrial simplicity. The all-white shaker cabinetry and subway backsplash light up the room. All white everything complimented by warm wood flooring and matte black fixtures. The stunning custom Raw Urth reclaimed steel hood is also a star focal point in this gorgeous space. Not to mention the wet bar area with its unique open shelves above not one, but two integrated wine chillers. It’s also thoughtfully positioned next to the large pantry with a farmhouse style staple: a sliding barn door.
The master bathroom is relaxation at its finest. Monochromatic colors and a pop of pattern on the floor lend a fashionable look to this private retreat. Matte black finishes stand out against a stark white backsplash, complement charcoal veins in the marble looking countertop, and is cohesive with the entire look. The matte black shower units really add a dramatic finish to this luxurious large walk-in shower.
Photographer: Andrew - OpenHouse VC
2.045 ideas para salones marrones con vigas vistas
1
