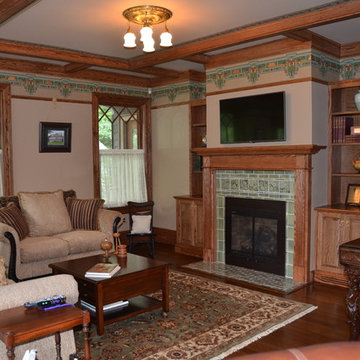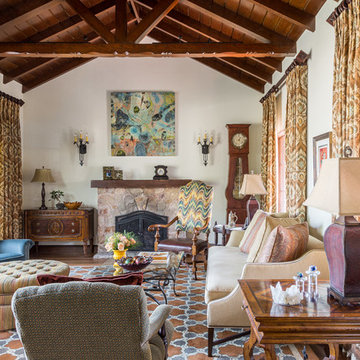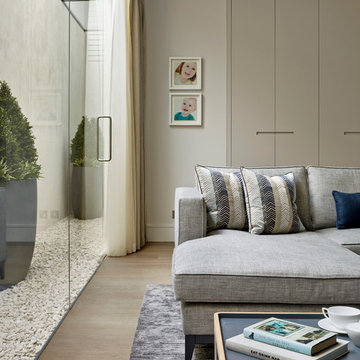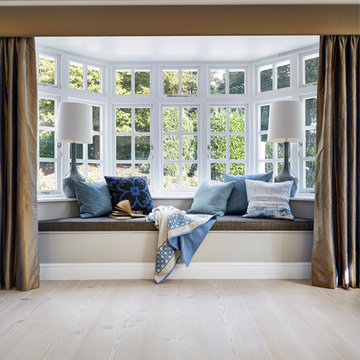466.997 ideas para salones marrones
Filtrar por
Presupuesto
Ordenar por:Popular hoy
121 - 140 de 466.997 fotos
Artículo 1 de 2

Photo: Amy Nowak-Palmerini
Modelo de salón para visitas abierto costero grande con paredes blancas y suelo de madera en tonos medios
Modelo de salón para visitas abierto costero grande con paredes blancas y suelo de madera en tonos medios

Diseño de salón para visitas abierto contemporáneo de tamaño medio sin televisor con paredes blancas, chimenea lineal, suelo de mármol, marco de chimenea de piedra y suelo blanco

Modelo de salón para visitas abierto contemporáneo de tamaño medio sin chimenea y televisor con paredes grises, moqueta y suelo marrón

Modern Classic Coastal Living room with an inviting seating arrangement. Classic paisley drapes with iron drapery hardware against Sherwin-Williams Lattice grey paint color SW 7654. Keep it classic - Despite being a thoroughly traditional aesthetic wing back chairs fit perfectly with modern marble table.
An Inspiration for a classic living room in San Diego with grey, beige, turquoise, blue colour combination.
Sand Kasl Imaging

Architect: Peter Becker
General Contractor: Allen Construction
Photographer: Ciro Coelho
Diseño de salón cerrado mediterráneo grande con paredes blancas, suelo de madera oscura, todas las chimeneas y marco de chimenea de yeso
Diseño de salón cerrado mediterráneo grande con paredes blancas, suelo de madera oscura, todas las chimeneas y marco de chimenea de yeso

Liz Glasgow
Ejemplo de salón para visitas abierto tradicional renovado grande con paredes blancas, televisor colgado en la pared, suelo de madera oscura, todas las chimeneas y marco de chimenea de piedra
Ejemplo de salón para visitas abierto tradicional renovado grande con paredes blancas, televisor colgado en la pared, suelo de madera oscura, todas las chimeneas y marco de chimenea de piedra

Contemporary multicolor slate look porcelain tile in 24x48 and 6x48.
Foto de salón abierto moderno con suelo de baldosas de porcelana y chimenea lineal
Foto de salón abierto moderno con suelo de baldosas de porcelana y chimenea lineal

White Oak
© Carolina Timberworks
Diseño de salón para visitas abierto rural de tamaño medio sin televisor con paredes blancas, moqueta y todas las chimeneas
Diseño de salón para visitas abierto rural de tamaño medio sin televisor con paredes blancas, moqueta y todas las chimeneas

A double height living room brought to scale with custom built in bookshelves, heavy satin floor-to-ceiling drapery, and an art deco rock crystal chandelier.

Modular meets modern, enhanced by the Modern Linear fireplace's panoramic view
Ejemplo de salón moderno de tamaño medio sin televisor con chimenea lineal, marco de chimenea de yeso, paredes beige y suelo de madera clara
Ejemplo de salón moderno de tamaño medio sin televisor con chimenea lineal, marco de chimenea de yeso, paredes beige y suelo de madera clara

Here's what our clients from this project had to say:
We LOVE coming home to our newly remodeled and beautiful 41 West designed and built home! It was such a pleasure working with BJ Barone and especially Paul Widhalm and the entire 41 West team. Everyone in the organization is incredibly professional and extremely responsive. Personal service and strong attention to the client and details are hallmarks of the 41 West construction experience. Paul was with us every step of the way as was Ed Jordon (Gary David Designs), a 41 West highly recommended designer. When we were looking to build our dream home, we needed a builder who listened and understood how to bring our ideas and dreams to life. They succeeded this with the utmost honesty, integrity and quality!
41 West has exceeded our expectations every step of the way, and we have been overwhelmingly impressed in all aspects of the project. It has been an absolute pleasure working with such devoted, conscientious, professionals with expertise in their specific fields. Paul sets the tone for excellence and this level of dedication carries through the project. We so appreciated their commitment to perfection...So much so that we also hired them for two more remodeling projects.
We love our home and would highly recommend 41 West to anyone considering building or remodeling a home.

Wendy Mills
Imagen de salón para visitas marinero con paredes beige, suelo de madera oscura, todas las chimeneas, televisor colgado en la pared y marco de chimenea de piedra
Imagen de salón para visitas marinero con paredes beige, suelo de madera oscura, todas las chimeneas, televisor colgado en la pared y marco de chimenea de piedra

Deering Design Studio, Inc.
Diseño de salón abierto vintage sin televisor con suelo de madera clara, marco de chimenea de baldosas y/o azulejos, todas las chimeneas y paredes beige
Diseño de salón abierto vintage sin televisor con suelo de madera clara, marco de chimenea de baldosas y/o azulejos, todas las chimeneas y paredes beige

The Tice Residences replace a run-down and aging duplex with two separate, modern, Santa Barbara homes. Although the unique creek-side site (which the client’s original home looked toward across a small ravine) proposed significant challenges, the clients were certain they wanted to live on the lush “Riviera” hillside.
The challenges presented were ultimately overcome through a thorough and careful study of site conditions. With an extremely efficient use of space and strategic placement of windows and decks, privacy is maintained while affording expansive views from each home to the creek, downtown Santa Barbara and Pacific Ocean beyond. Both homes appear to have far more openness than their compact lots afford.
The solution strikes a balance between enclosure and openness. Walls and landscape elements divide and protect two private domains, and are in turn, carefully penetrated to reveal views.
Both homes are variations on one consistent theme: elegant composition of contemporary, “warm” materials; strong roof planes punctuated by vertical masses; and floating decks. The project forms an intimate connection with its setting by using site-excavated stone, terracing landscape planters with native plantings, and utilizing the shade provided by its ancient Riviera Oak trees.
2012 AIA Santa Barbara Chapter Merit Award
Jim Bartsch Photography

Taylor Photography
Ejemplo de salón tradicional con paredes grises, suelo de madera oscura, todas las chimeneas, marco de chimenea de piedra y televisor colgado en la pared
Ejemplo de salón tradicional con paredes grises, suelo de madera oscura, todas las chimeneas, marco de chimenea de piedra y televisor colgado en la pared

This family room provides an ample amount of seating for when there is company over and also provides a comfy sanctuary to read and relax. Being so close to horse farms and vineyards, we wanted to play off the surrounding characteristics and include some corresponding attributes in the home. Brad Knipstein was the photographer.
466.997 ideas para salones marrones
7



