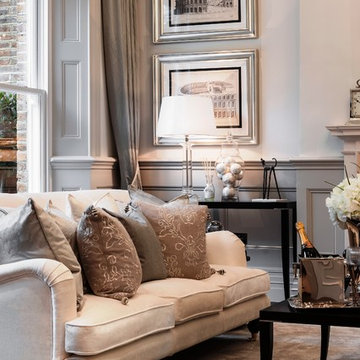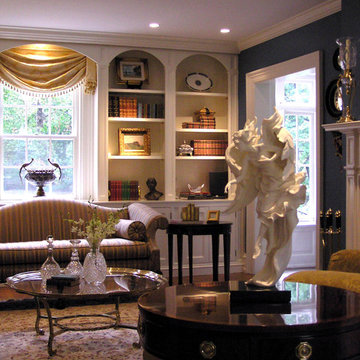39.243 ideas para salones marrones grandes
Filtrar por
Presupuesto
Ordenar por:Popular hoy
121 - 140 de 39.243 fotos
Artículo 1 de 3
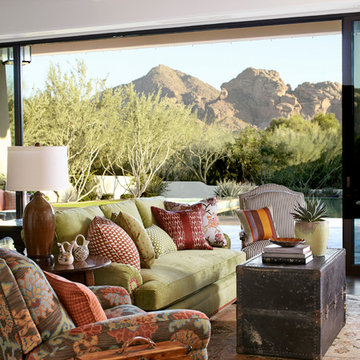
Laura Moss
Foto de salón mediterráneo grande con paredes blancas, suelo de madera oscura, todas las chimeneas y televisor colgado en la pared
Foto de salón mediterráneo grande con paredes blancas, suelo de madera oscura, todas las chimeneas y televisor colgado en la pared
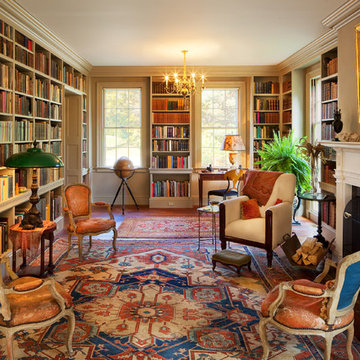
The library's bookshelves were designed to maximize collection capacity, featuring custom floor-to-ceiling painted wood bookshelves, even over the doorways. The existing federal fireplace was restored and a new wood cornice molding in matching style was added along with brass chandeliers of historically appropriate style.

Interiors by SFA Design
Photography by Meghan Beierle-O'Brien
Imagen de salón con rincón musical cerrado clásico renovado grande sin televisor con todas las chimeneas, paredes blancas, suelo de madera oscura, marco de chimenea de madera y suelo marrón
Imagen de salón con rincón musical cerrado clásico renovado grande sin televisor con todas las chimeneas, paredes blancas, suelo de madera oscura, marco de chimenea de madera y suelo marrón
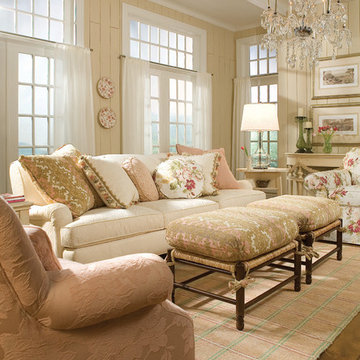
Saybrook Country Barn
Fine Home Interiors, Designer Inspired Furniture and Decor
2 Main Street,
Old Saybrook, Connecticut
06475
860-388-0891
Imagen de salón para visitas abierto romántico grande con paredes beige y suelo de madera en tonos medios
Imagen de salón para visitas abierto romántico grande con paredes beige y suelo de madera en tonos medios

Eric Zepeda
Foto de salón abierto contemporáneo grande con chimenea lineal, marco de chimenea de piedra, paredes beige, suelo de madera clara, televisor colgado en la pared, suelo gris y alfombra
Foto de salón abierto contemporáneo grande con chimenea lineal, marco de chimenea de piedra, paredes beige, suelo de madera clara, televisor colgado en la pared, suelo gris y alfombra

With enormous rectangular beams and round log posts, the Spanish Peaks House is a spectacular study in contrasts. Even the exterior—with horizontal log slab siding and vertical wood paneling—mixes textures and styles beautifully. An outdoor rock fireplace, built-in stone grill and ample seating enable the owners to make the most of the mountain-top setting.
Inside, the owners relied on Blue Ribbon Builders to capture the natural feel of the home’s surroundings. A massive boulder makes up the hearth in the great room, and provides ideal fireside seating. A custom-made stone replica of Lone Peak is the backsplash in a distinctive powder room; and a giant slab of granite adds the finishing touch to the home’s enviable wood, tile and granite kitchen. In the daylight basement, brushed concrete flooring adds both texture and durability.
Roger Wade

Photography By Matthew Millman
Modelo de salón abierto actual grande sin televisor y chimenea con paredes amarillas, moqueta y suelo beige
Modelo de salón abierto actual grande sin televisor y chimenea con paredes amarillas, moqueta y suelo beige
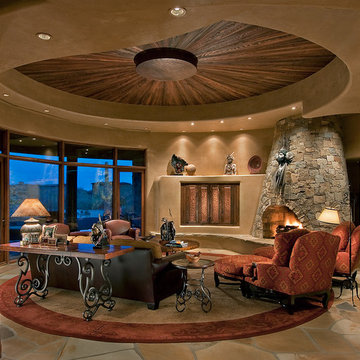
Mark Boisclair - Photography
Terry Kilbane - Architecture,
Traditional Southwest home with round living room.
Project designed by Susie Hersker’s Scottsdale interior design firm Design Directives. Design Directives is active in Phoenix, Paradise Valley, Cave Creek, Carefree, Sedona, and beyond.
For more about Design Directives, click here: https://susanherskerasid.com/
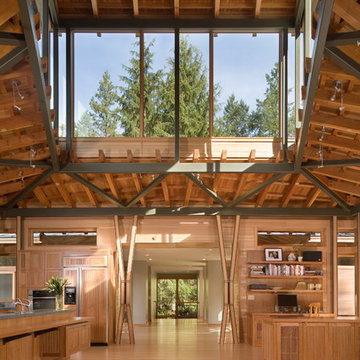
The Redmond Residence is located on a wooded hillside property about 20 miles east of Seattle. The 3.5-acre site has a quiet beauty, with large stands of fir and cedar. The house is a delicate structure of wood, steel, and glass perched on a stone plinth of Montana ledgestone. The stone plinth varies in height from 2-ft. on the uphill side to 15-ft. on the downhill side. The major elements of the house are a living pavilion and a long bedroom wing, separated by a glass entry space. The living pavilion is a dramatic space framed in steel with a “wood quilt” roof structure. A series of large north-facing clerestory windows create a soaring, 20-ft. high space, filled with natural light.
The interior of the house is highly crafted with many custom-designed fabrications, including complex, laser-cut steel railings, hand-blown glass lighting, bronze sink stand, miniature cherry shingle walls, textured mahogany/glass front door, and a number of custom-designed furniture pieces such as the cherry bed in the master bedroom. The dining area features an 8-ft. long custom bentwood mahogany table with a blackened steel base.
The house has many sustainable design features, such as the use of extensive clerestory windows to achieve natural lighting and cross ventilation, low VOC paints, linoleum flooring, 2x8 framing to achieve 42% higher insulation than conventional walls, cellulose insulation in lieu of fiberglass batts, radiant heating throughout the house, and natural stone exterior cladding.

Anita Lang - IMI Design - Scottsdale, AZ
Imagen de salón cerrado rústico grande con paredes beige, todas las chimeneas, marco de chimenea de piedra, pared multimedia, suelo de madera en tonos medios y suelo marrón
Imagen de salón cerrado rústico grande con paredes beige, todas las chimeneas, marco de chimenea de piedra, pared multimedia, suelo de madera en tonos medios y suelo marrón
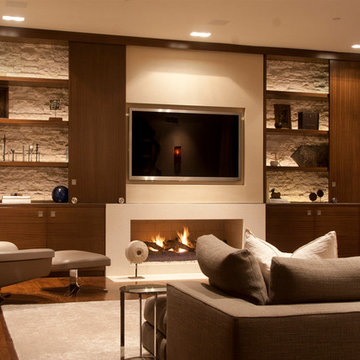
Photography Birte Reimer, art Norman Kulkin
Foto de biblioteca en casa abierta actual grande con paredes beige, suelo de madera en tonos medios, chimenea lineal y televisor colgado en la pared
Foto de biblioteca en casa abierta actual grande con paredes beige, suelo de madera en tonos medios, chimenea lineal y televisor colgado en la pared
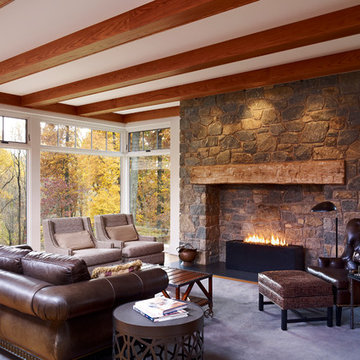
Jeffrey Totoro Photography
Diseño de salón campestre grande con suelo de madera en tonos medios, marco de chimenea de piedra y todas las chimeneas
Diseño de salón campestre grande con suelo de madera en tonos medios, marco de chimenea de piedra y todas las chimeneas

This restoration and addition had the aim of preserving the original Spanish Revival style, which meant plenty of colorful tile work, and traditional custom elements. The living room adjoins the kitchen.
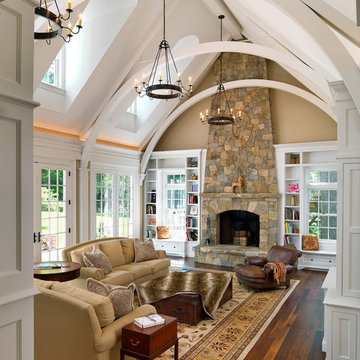
Photography by Richard Mandelkorn
Modelo de salón tradicional grande con paredes beige y arcos
Modelo de salón tradicional grande con paredes beige y arcos
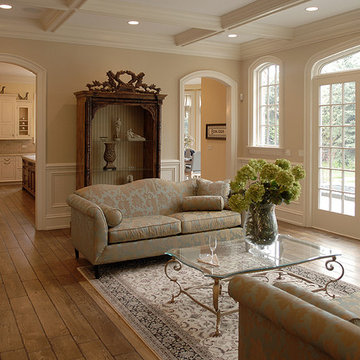
Every detail, from coffered ceilings to herringbone tiles in the fireplace, was carefully selected and crafted to evoke the feeling of an elegant French country home. Graceful arches frame the entryway to a formal sitting room with a lovely view of Lake Michigan nearby. Floor: 6-3/4” wide-plank Vintage French Oak Rustic Character Victorian Collection Tuscany edge light distressed color Provincial Satin Waterborne Poly. For more information please email us at: sales@signaturehardwoods.com
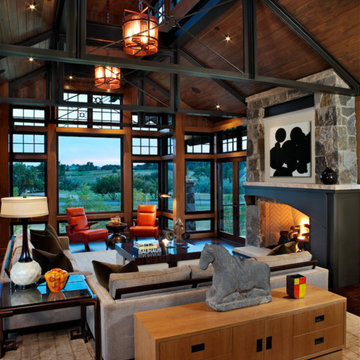
This elegant expression of a modern Colorado style home combines a rustic regional exterior with a refined contemporary interior. The client's private art collection is embraced by a combination of modern steel trusses, stonework and traditional timber beams. Generous expanses of glass allow for view corridors of the mountains to the west, open space wetlands towards the south and the adjacent horse pasture on the east.
Builder: Cadre General Contractors
http://www.cadregc.com
Interior Design: Comstock Design
http://comstockdesign.com
Photograph: Ron Ruscio Photography
http://ronrusciophotography.com/

A welcoming Living Room with stone fire place.
Imagen de salón abierto de estilo americano grande con marco de chimenea de piedra, paredes beige, suelo de madera en tonos medios, todas las chimeneas y alfombra
Imagen de salón abierto de estilo americano grande con marco de chimenea de piedra, paredes beige, suelo de madera en tonos medios, todas las chimeneas y alfombra

Hillsborough Living Room. Piano. Stone Fireplace. Wool Drapes. Curved Sofa. Mirror and Iron Table. Oushak Rug. Woven Shades. Designer: RKI Interior Design. Photography: Cherie Cordellos.
39.243 ideas para salones marrones grandes
7
