315 ideas para salones pequeños con madera
Filtrar por
Presupuesto
Ordenar por:Popular hoy
1 - 20 de 315 fotos

Diseño de salón abierto pequeño con paredes blancas, suelo de baldosas de porcelana, televisor en una esquina, suelo beige y madera

Современный дизайн интерьера гостиной, контрастные цвета, скандинавский стиль. Сочетание белого, черного и желтого. Желтые панели, серый диван.
Ejemplo de salón blanco nórdico pequeño con paredes amarillas, suelo beige, vigas vistas, madera y suelo laminado
Ejemplo de salón blanco nórdico pequeño con paredes amarillas, suelo beige, vigas vistas, madera y suelo laminado

Imagen de salón contemporáneo pequeño sin chimenea con paredes blancas, suelo de baldosas de cerámica, marco de chimenea de madera, televisor colgado en la pared, suelo beige, bandeja y madera
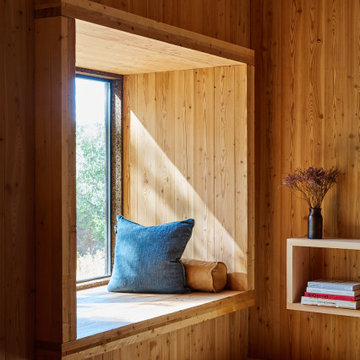
Snuggle up with a good book and read by natural light in this reading nook oasis, built into a niche in the wall.
Modelo de salón tipo loft moderno pequeño con suelo de madera clara, madera y madera
Modelo de salón tipo loft moderno pequeño con suelo de madera clara, madera y madera

The design of this remodel of a small two-level residence in Noe Valley reflects the owner's passion for Japanese architecture. Having decided to completely gut the interior partitions, we devised a better-arranged floor plan with traditional Japanese features, including a sunken floor pit for dining and a vocabulary of natural wood trim and casework. Vertical grain Douglas Fir takes the place of Hinoki wood traditionally used in Japan. Natural wood flooring, soft green granite and green glass backsplashes in the kitchen further develop the desired Zen aesthetic. A wall to wall window above the sunken bath/shower creates a connection to the outdoors. Privacy is provided through the use of switchable glass, which goes from opaque to clear with a flick of a switch. We used in-floor heating to eliminate the noise associated with forced-air systems.
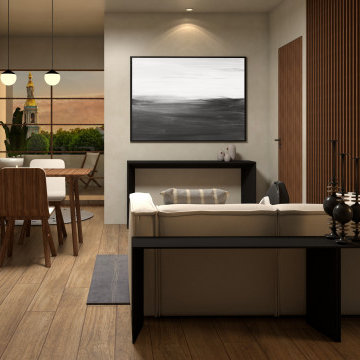
Modelo de salón cerrado y beige y blanco moderno pequeño con paredes beige, suelo de madera en tonos medios y madera
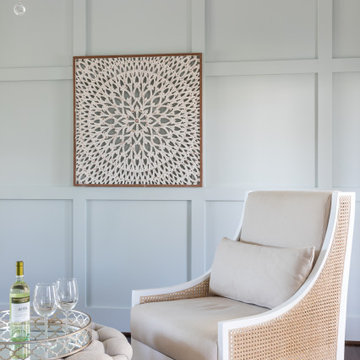
The formal living room is one of our favorites! The chairs are not only elegant, they’re also incredibly comfortable and offer just the right height of pillow to ensure you can get really comfy. It’s elegant coastal decor at its finest with chairs constructed of white-lacquered mahogany with handwoven cane sides and back. The upholstery and lumbar pillows are made of a creamy linen fabric. The gorgeous chandelier is a showstopper, made of wrought iron, pairs an airy open design with a glossy glass droplet accent crystal in the middle. Don’t forget the cocktail ottoman, made of natural oak wood and linen-tufted fabric on top with bronze nailheads to complete the look. A family heirloom comes into play with an old record player that they wanted to showcase. A fun and unique piece, it fits beautifully between the two French doors that open to the front porch. The French doors have custom woven wood shades with a pair of simple wide linen stripe custom draperies flanking one side. This room is a perfect place to sit and read or sip a glass of wine.
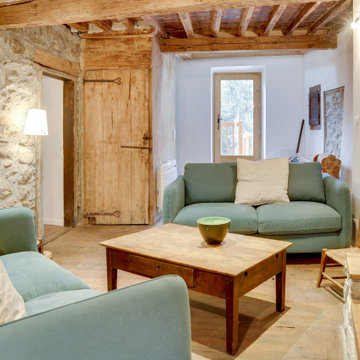
Modelo de salón cerrado campestre pequeño sin televisor con paredes blancas, suelo de madera clara, todas las chimeneas, marco de chimenea de piedra y madera
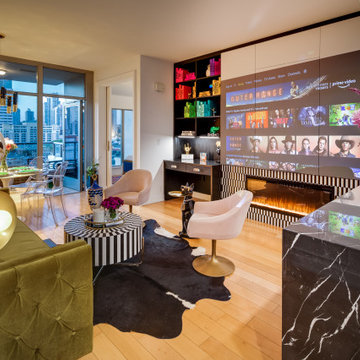
Diseño de salón abierto minimalista pequeño con paredes blancas, suelo de madera clara, chimenea lineal, marco de chimenea de piedra, televisor retractable, suelo beige y madera

Vista dei divani
Ejemplo de salón abierto contemporáneo pequeño con suelo de madera en tonos medios, pared multimedia, bandeja y madera
Ejemplo de salón abierto contemporáneo pequeño con suelo de madera en tonos medios, pared multimedia, bandeja y madera
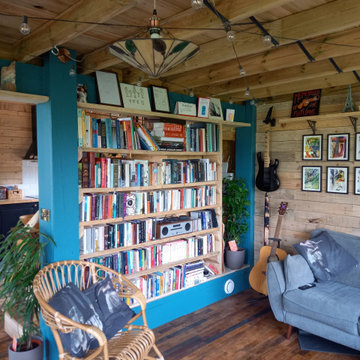
Modelo de biblioteca en casa abierta rural pequeña con paredes marrones, suelo de madera en tonos medios, televisor retractable, suelo marrón, vigas vistas y madera

Salon ouvert sur la cuisine, espace d'environ 20M2, optimisé. Coin télévision cosy et confortable. Canapé velours.
Ejemplo de salón abierto y blanco y madera rural pequeño sin chimenea con paredes blancas, suelo de madera en tonos medios, televisor retractable, suelo marrón, madera y madera
Ejemplo de salón abierto y blanco y madera rural pequeño sin chimenea con paredes blancas, suelo de madera en tonos medios, televisor retractable, suelo marrón, madera y madera

Living room refurbishment and timber window seat as part of the larger refurbishment and extension project.
Modelo de biblioteca en casa machihembrado, abierta y gris y negra actual pequeña con paredes blancas, suelo de madera clara, estufa de leña, televisor colgado en la pared, suelo gris, bandeja y madera
Modelo de biblioteca en casa machihembrado, abierta y gris y negra actual pequeña con paredes blancas, suelo de madera clara, estufa de leña, televisor colgado en la pared, suelo gris, bandeja y madera
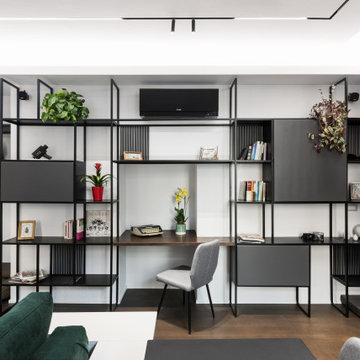
Foto de biblioteca en casa abierta urbana pequeña con paredes blancas, suelo de madera oscura, suelo marrón, bandeja y madera
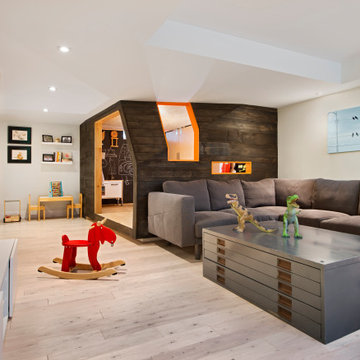
2 years after building their house, a young family needed some more space for needs of their growing children. The decision was made to renovate their unfinished basement to create a new space for both children and adults.
PLAYPOD
The most compelling feature upon entering the basement is the Playpod. The 100 sq.ft structure is both playful and practical. It functions as a hideaway for the family’s young children who use their imagination to transform the space into everything from an ice cream truck to a space ship. Storage is provided for toys and books, brining order to the chaos of everyday playing. The interior is lined with plywood to provide a warm but robust finish. In contrast, the exterior is clad with reclaimed pine floor boards left over from the original house. The black stained pine helps the Playpod stand out while simultaneously enabling the character of the aged wood to be revealed. The orange apertures create ‘moments’ for the children to peer out to the world while also enabling parents to keep an eye on the fun. The Playpod’s unique form and compact size is scaled for small children but is designed to stimulate big imagination. And putting the FUN in FUNctional.
PLANNING
The layout of the basement is organized to separate private and public areas from each other. The office/guest room is tucked away from the media room to offer a tranquil environment for visitors. The new four piece bathroom serves the entire basement but can be annexed off by a set of pocket doors to provide a private ensuite for guests.
The media room is open and bright making it inviting for the family to enjoy time together. Sitting adjacent to the Playpod, the media room provides a sophisticated place to entertain guests while the children can enjoy their own space close by. The laundry room and small home gym are situated in behind the stairs. They work symbiotically allowing the homeowners to put in a quick workout while waiting for the clothes to dry. After the workout gym towels can quickly be exchanged for fluffy new ones thanks to the ample storage solutions customized for the homeowners.
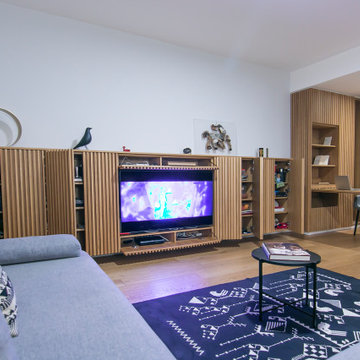
mobile tv aperto
Foto de salón abierto actual pequeño con suelo de madera en tonos medios, pared multimedia, bandeja y madera
Foto de salón abierto actual pequeño con suelo de madera en tonos medios, pared multimedia, bandeja y madera

Cozy Livingroom space under the main stair. Timeless, durable, modern furniture inspired by "camp" life.
Diseño de salón abierto rural pequeño sin televisor con suelo de madera en tonos medios, madera y madera
Diseño de salón abierto rural pequeño sin televisor con suelo de madera en tonos medios, madera y madera
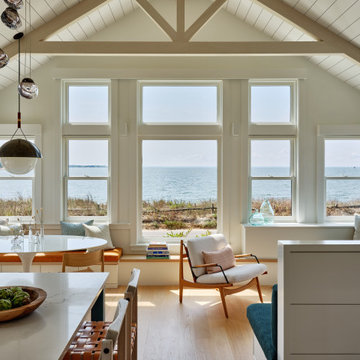
A thoughtful collaboration brought this getaway home to realization. It started with our client’s desire to create a special gift to themselves, in the form of a retreat. We worked with a special team of design and construction experts to create a welcoming waterfront cottage to the family and all those who visit. Capturing views of the water, the home is comprised of curated spaces to gather, both inside and out, for our clients and their family and friends to enjoy.
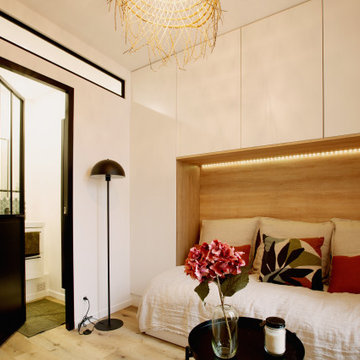
Foto de salón cerrado industrial pequeño sin chimenea y televisor con paredes blancas, suelo de madera clara, suelo beige y madera
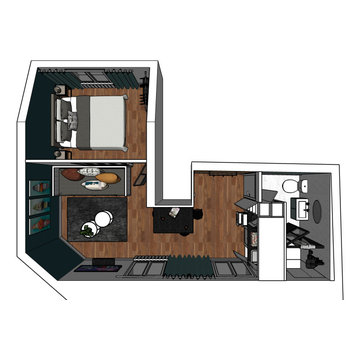
Modelo de salón abierto y blanco y madera urbano pequeño sin chimenea con paredes marrones, suelo de madera oscura, suelo marrón y madera
315 ideas para salones pequeños con madera
1