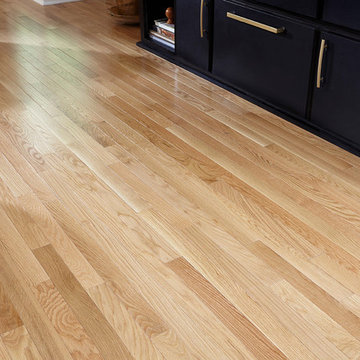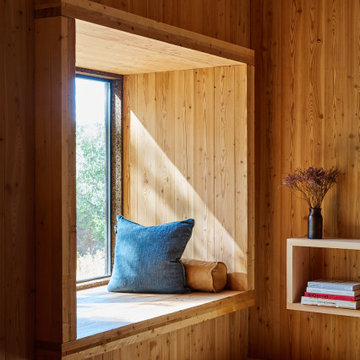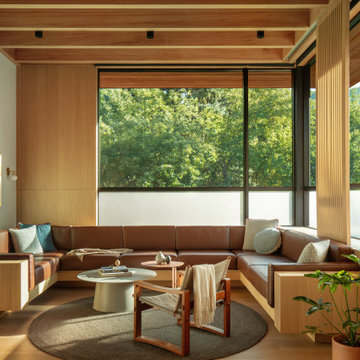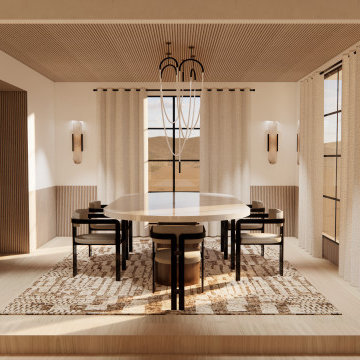706 ideas para salones con suelo de madera clara y madera
Filtrar por
Presupuesto
Ordenar por:Popular hoy
1 - 20 de 706 fotos
Artículo 1 de 3

Imagen de salón abierto actual grande con paredes blancas, suelo de madera clara, marco de chimenea de piedra, televisor colgado en la pared, suelo beige, madera y chimenea lineal

Ejemplo de salón abierto minimalista de tamaño medio con paredes blancas, suelo de madera clara, todas las chimeneas, marco de chimenea de yeso, pared multimedia y madera

Vignette of Living Room with stair to second floor at right. Photo by Dan Arnold
Modelo de salón para visitas abierto y beige y blanco minimalista grande sin televisor con paredes blancas, suelo de madera clara, todas las chimeneas, marco de chimenea de piedra, suelo beige y madera
Modelo de salón para visitas abierto y beige y blanco minimalista grande sin televisor con paredes blancas, suelo de madera clara, todas las chimeneas, marco de chimenea de piedra, suelo beige y madera

cedar siding at the entry wall brings the facade material to the interior, creating a cohesive aesthetic at the new floor plan and entry
Ejemplo de salón abierto y abovedado retro de tamaño medio con suelo de madera clara, todas las chimeneas, marco de chimenea de ladrillo, suelo beige y madera
Ejemplo de salón abierto y abovedado retro de tamaño medio con suelo de madera clara, todas las chimeneas, marco de chimenea de ladrillo, suelo beige y madera

A uniform and cohesive look adds simplicity to the overall aesthetic, supporting the minimalist design of this boathouse. The A5s is Glo’s slimmest profile, allowing for more glass, less frame, and wider sightlines. The concealed hinge creates a clean interior look while also providing a more energy-efficient air-tight window. The increased performance is also seen in the triple pane glazing used in both series. The windows and doors alike provide a larger continuous thermal break, multiple air seals, high-performance spacers, Low-E glass, and argon filled glazing, with U-values as low as 0.20. Energy efficiency and effortless minimalism create a breathtaking Scandinavian-style remodel.

Foto de salón abierto y abovedado contemporáneo con paredes blancas, suelo de madera clara, suelo beige, vigas vistas, madera y madera

Modelo de salón abierto y abovedado contemporáneo grande con paredes blancas, suelo de madera clara, chimenea lineal, suelo beige y madera

Welcome to our Mid-Century Modern haven with a twist! Blending classic mid-century elements with a unique touch, we've embraced fluted wood walls, a striking corner fireplace, and bold oversized art to redefine our living and dining space.

Diseño de salón industrial con suelo de madera clara, paredes blancas, pared multimedia, machihembrado y madera

Custom furniture, hidden TV, Neolith
Imagen de salón abierto rústico grande con suelo de madera clara, chimenea de doble cara, pared multimedia, madera y madera
Imagen de salón abierto rústico grande con suelo de madera clara, chimenea de doble cara, pared multimedia, madera y madera

Modelo de salón tipo loft moderno de tamaño medio con paredes beige, suelo de madera clara, televisor colgado en la pared, suelo beige y madera

Hood House is a playful protector that respects the heritage character of Carlton North whilst celebrating purposeful change. It is a luxurious yet compact and hyper-functional home defined by an exploration of contrast: it is ornamental and restrained, subdued and lively, stately and casual, compartmental and open.
For us, it is also a project with an unusual history. This dual-natured renovation evolved through the ownership of two separate clients. Originally intended to accommodate the needs of a young family of four, we shifted gears at the eleventh hour and adapted a thoroughly resolved design solution to the needs of only two. From a young, nuclear family to a blended adult one, our design solution was put to a test of flexibility.
The result is a subtle renovation almost invisible from the street yet dramatic in its expressive qualities. An oblique view from the northwest reveals the playful zigzag of the new roof, the rippling metal hood. This is a form-making exercise that connects old to new as well as establishing spatial drama in what might otherwise have been utilitarian rooms upstairs. A simple palette of Australian hardwood timbers and white surfaces are complimented by tactile splashes of brass and rich moments of colour that reveal themselves from behind closed doors.
Our internal joke is that Hood House is like Lazarus, risen from the ashes. We’re grateful that almost six years of hard work have culminated in this beautiful, protective and playful house, and so pleased that Glenda and Alistair get to call it home.

Modelo de biblioteca en casa abierta y abovedada minimalista con paredes blancas, suelo de madera clara, todas las chimeneas, marco de chimenea de metal, suelo beige y madera

This large gated estate includes one of the original Ross cottages that served as a summer home for people escaping San Francisco's fog. We took the main residence built in 1941 and updated it to the current standards of 2020 while keeping the cottage as a guest house. A massive remodel in 1995 created a classic white kitchen. To add color and whimsy, we installed window treatments fabricated from a Josef Frank citrus print combined with modern furnishings. Throughout the interiors, foliate and floral patterned fabrics and wall coverings blur the inside and outside worlds.

Snuggle up with a good book and read by natural light in this reading nook oasis, built into a niche in the wall.
Modelo de salón tipo loft moderno pequeño con suelo de madera clara, madera y madera
Modelo de salón tipo loft moderno pequeño con suelo de madera clara, madera y madera

Diseño de salón abierto rústico grande con suelo de madera clara, todas las chimeneas, marco de chimenea de metal, televisor colgado en la pared, madera y madera

The design of this remodel of a small two-level residence in Noe Valley reflects the owner's passion for Japanese architecture. Having decided to completely gut the interior partitions, we devised a better-arranged floor plan with traditional Japanese features, including a sunken floor pit for dining and a vocabulary of natural wood trim and casework. Vertical grain Douglas Fir takes the place of Hinoki wood traditionally used in Japan. Natural wood flooring, soft green granite and green glass backsplashes in the kitchen further develop the desired Zen aesthetic. A wall to wall window above the sunken bath/shower creates a connection to the outdoors. Privacy is provided through the use of switchable glass, which goes from opaque to clear with a flick of a switch. We used in-floor heating to eliminate the noise associated with forced-air systems.

Foto de salón abierto vintage con suelo de madera clara, madera y madera

Welcome to our Mid-Century Modern haven with a twist! Blending classic mid-century elements with a unique touch, we've embraced fluted wood walls, a striking corner fireplace, and bold oversized art to redefine our living and dining space.

Ejemplo de salón minimalista de tamaño medio sin chimenea con paredes azules, suelo de madera clara, televisor colgado en la pared, suelo beige y madera
706 ideas para salones con suelo de madera clara y madera
1