224 ideas para salones con paredes grises y madera
Filtrar por
Presupuesto
Ordenar por:Popular hoy
1 - 20 de 224 fotos
Artículo 1 de 3

Elevate your home with our stylish interior remodeling projects, blending traditional charm with modern comfort. From living rooms to bedrooms, we transform spaces with expert craftsmanship and timeless design

Nestled into a hillside, this timber-framed family home enjoys uninterrupted views out across the countryside of the North Downs. A newly built property, it is an elegant fusion of traditional crafts and materials with contemporary design.
Our clients had a vision for a modern sustainable house with practical yet beautiful interiors, a home with character that quietly celebrates the details. For example, where uniformity might have prevailed, over 1000 handmade pegs were used in the construction of the timber frame.
The building consists of three interlinked structures enclosed by a flint wall. The house takes inspiration from the local vernacular, with flint, black timber, clay tiles and roof pitches referencing the historic buildings in the area.
The structure was manufactured offsite using highly insulated preassembled panels sourced from sustainably managed forests. Once assembled onsite, walls were finished with natural clay plaster for a calming indoor living environment.
Timber is a constant presence throughout the house. At the heart of the building is a green oak timber-framed barn that creates a warm and inviting hub that seamlessly connects the living, kitchen and ancillary spaces. Daylight filters through the intricate timber framework, softly illuminating the clay plaster walls.
Along the south-facing wall floor-to-ceiling glass panels provide sweeping views of the landscape and open on to the terrace.
A second barn-like volume staggered half a level below the main living area is home to additional living space, a study, gym and the bedrooms.
The house was designed to be entirely off-grid for short periods if required, with the inclusion of Tesla powerpack batteries. Alongside underfloor heating throughout, a mechanical heat recovery system, LED lighting and home automation, the house is highly insulated, is zero VOC and plastic use was minimised on the project.
Outside, a rainwater harvesting system irrigates the garden and fields and woodland below the house have been rewilded.

Diseño de salón abierto actual grande sin chimenea con paredes grises, suelo de madera clara, televisor colgado en la pared, suelo beige, madera y boiserie

This modern take on a French Country home incorporates sleek custom-designed built-in shelving. The shape and size of each shelf were intentionally designed and perfectly houses a unique raw wood sculpture. A chic color palette of warm neutrals, greys, blacks, and hints of metallics seep throughout this space and the neighboring rooms, creating a design that is striking and cohesive.
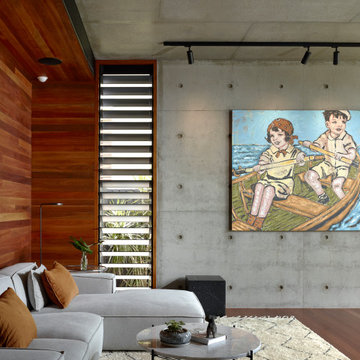
Modelo de salón abierto contemporáneo con paredes grises, suelo de madera oscura, suelo marrón y madera

Imagen de salón abierto de tamaño medio con paredes grises, suelo de baldosas de porcelana, todas las chimeneas, piedra de revestimiento, televisor colgado en la pared, suelo gris y madera
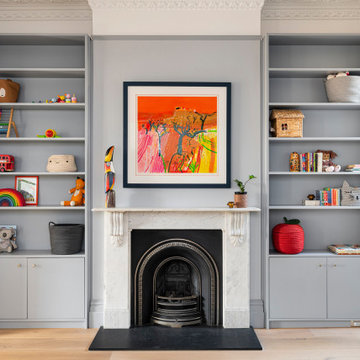
Ejemplo de salón gris y blanco tradicional de tamaño medio con paredes grises, suelo de madera clara, todas las chimeneas, marco de chimenea de metal, suelo marrón y madera

Contemporary living room with custom walnut and porcelain like marble wall feature.
Modelo de salón abierto y abovedado actual de tamaño medio con paredes grises, suelo de baldosas de porcelana, todas las chimeneas, marco de chimenea de baldosas y/o azulejos, pared multimedia, suelo gris y madera
Modelo de salón abierto y abovedado actual de tamaño medio con paredes grises, suelo de baldosas de porcelana, todas las chimeneas, marco de chimenea de baldosas y/o azulejos, pared multimedia, suelo gris y madera
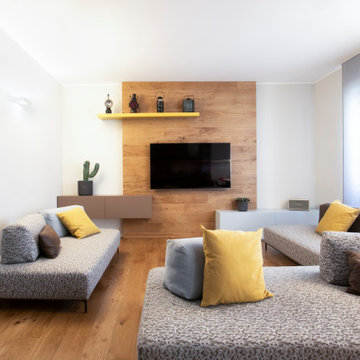
Soggiorno
Foto de salón abierto moderno grande con paredes grises, suelo de madera clara, televisor colgado en la pared, suelo beige y madera
Foto de salón abierto moderno grande con paredes grises, suelo de madera clara, televisor colgado en la pared, suelo beige y madera
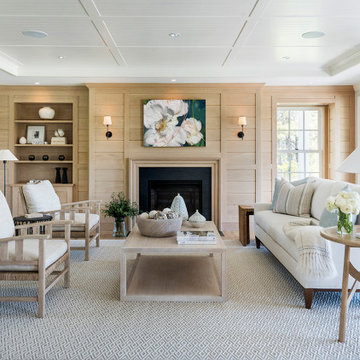
Foto de salón marinero con paredes grises, suelo de madera clara, todas las chimeneas, suelo beige, machihembrado y madera

Imagen de biblioteca en casa abierta y abovedada urbana de tamaño medio con suelo de cemento, todas las chimeneas, marco de chimenea de yeso, suelo gris, madera, madera y paredes grises
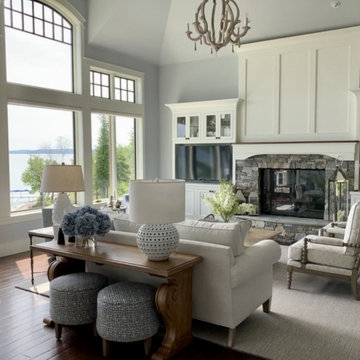
Foto de salón abierto y abovedado clásico renovado grande con paredes grises, suelo de madera en tonos medios, todas las chimeneas, marco de chimenea de piedra, pared multimedia y madera
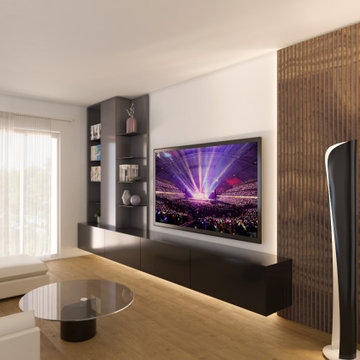
il mobile del soggiorno, un grande spazio dedicato alla tv ,c compensato dalla parete in legno posta a raccordo con il muro
Modelo de salón abierto moderno de tamaño medio con paredes grises, suelo de madera en tonos medios, televisor colgado en la pared, suelo marrón, bandeja y madera
Modelo de salón abierto moderno de tamaño medio con paredes grises, suelo de madera en tonos medios, televisor colgado en la pared, suelo marrón, bandeja y madera
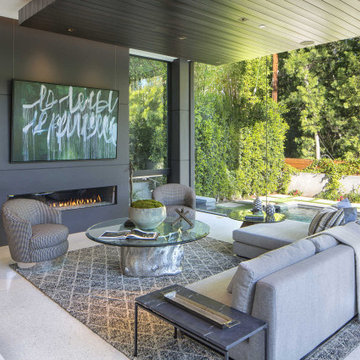
Diseño de salón para visitas abierto actual de tamaño medio con suelo de baldosas de cerámica, chimenea lineal, suelo gris, madera y paredes grises
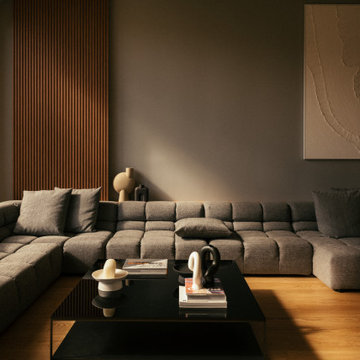
Ejemplo de salón abierto contemporáneo grande sin chimenea y televisor con paredes grises, suelo de madera clara, suelo beige, madera y boiserie
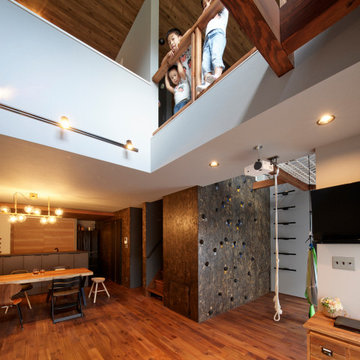
リビング吹抜
Imagen de salón abierto y gris de tamaño medio sin chimenea con paredes grises, suelo de madera oscura, televisor colgado en la pared, suelo marrón, vigas vistas y madera
Imagen de salón abierto y gris de tamaño medio sin chimenea con paredes grises, suelo de madera oscura, televisor colgado en la pared, suelo marrón, vigas vistas y madera
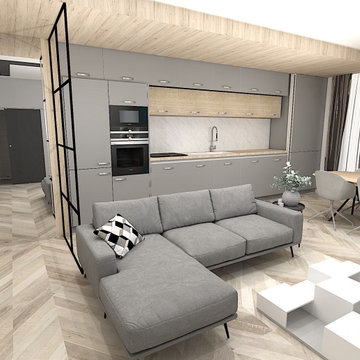
Imagen de salón cerrado y blanco y madera moderno sin chimenea con paredes grises, suelo de madera clara, televisor colgado en la pared, suelo marrón y madera

Ejemplo de salón contemporáneo con paredes grises, suelo de madera en tonos medios, chimenea lineal, marco de chimenea de madera, televisor colgado en la pared, suelo marrón y madera
224 ideas para salones con paredes grises y madera
1

