105 ideas para salones con casetón y madera
Filtrar por
Presupuesto
Ordenar por:Popular hoy
1 - 20 de 105 fotos

Pineapple House produced a modern but charming interior wall pattern using horizontal planks with ¼” reveal in this home on the Intra Coastal Waterway. Designers incorporated energy efficient down lights and 1’” slotted linear air diffusers in new coffered and beamed wood ceilings. The designers use windows and doors that can remain open to circulate fresh air when the climate permits.
@ Daniel Newcomb Photography

custom fireplace surround
custom built-ins
custom coffered ceiling
Ejemplo de salón para visitas abierto clásico renovado grande con paredes blancas, moqueta, todas las chimeneas, marco de chimenea de piedra, pared multimedia, suelo blanco, casetón y madera
Ejemplo de salón para visitas abierto clásico renovado grande con paredes blancas, moqueta, todas las chimeneas, marco de chimenea de piedra, pared multimedia, suelo blanco, casetón y madera
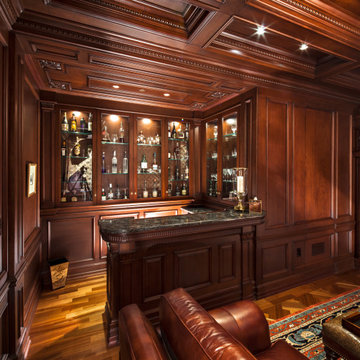
Using a similar mahogany stain for the entire interior, the incorporation of various detailed elements such as the crown moldings and brackets allows for the space to truly speak for itself. Centered around the inclusion of a coffered ceiling, the similar style and tone of all of these elements helps create a strong sense of cohesion within the entire interior.
For more projects visit our website wlkitchenandhome.com
.
.
.
#mediaroom #entertainmentroom #elegantlivingroom #homeinteriors #luxuryliving #luxuryapartment #finearchitecture #luxurymanhattan #luxuryapartments #luxuryinteriors #apartmentbar #homebar #elegantbar #classicbar #livingroomideas #entertainmentwall #wallunit #mediaunit #tvroom #tvfurniture #bardesigner #woodeninterior #bardecor #mancave #homecinema #luxuryinteriordesigner #luxurycontractor #manhattaninteriordesign #classicinteriors #classyinteriors
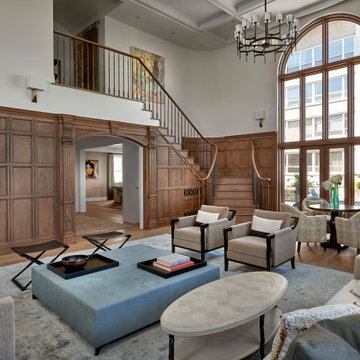
Foto de salón tradicional renovado extra grande con suelo de madera clara, casetón, panelado, madera, paredes blancas y suelo beige

La stube con l'antica stufa
Modelo de biblioteca en casa machihembrado rural de tamaño medio con suelo de madera en tonos medios, estufa de leña, televisor colgado en la pared, paredes beige, suelo beige, casetón y madera
Modelo de biblioteca en casa machihembrado rural de tamaño medio con suelo de madera en tonos medios, estufa de leña, televisor colgado en la pared, paredes beige, suelo beige, casetón y madera

Foto de salón abierto de estilo de casa de campo de tamaño medio con paredes blancas, suelo de madera clara, todas las chimeneas, marco de chimenea de madera, televisor colgado en la pared, suelo beige, casetón y madera

Open floor plan ceramic tile flooring sunlight windows accent wall modern fireplace with shelving and bench
Diseño de salón abierto moderno con paredes grises, suelo de baldosas de cerámica, todas las chimeneas, marco de chimenea de madera, televisor colgado en la pared, suelo marrón, casetón y madera
Diseño de salón abierto moderno con paredes grises, suelo de baldosas de cerámica, todas las chimeneas, marco de chimenea de madera, televisor colgado en la pared, suelo marrón, casetón y madera

This large gated estate includes one of the original Ross cottages that served as a summer home for people escaping San Francisco's fog. We took the main residence built in 1941 and updated it to the current standards of 2020 while keeping the cottage as a guest house. A massive remodel in 1995 created a classic white kitchen. To add color and whimsy, we installed window treatments fabricated from a Josef Frank citrus print combined with modern furnishings. Throughout the interiors, foliate and floral patterned fabrics and wall coverings blur the inside and outside worlds.

Foto de salón para visitas tipo loft tradicional renovado grande con paredes blancas, suelo de madera oscura, todas las chimeneas, marco de chimenea de madera, televisor colgado en la pared, suelo marrón, casetón y madera

A seamless integration of the living room and kitchen through an open floor plan design, harmoniously uniting these spaces.
Foto de salón abierto actual de tamaño medio con paredes blancas, suelo de madera clara, todas las chimeneas, marco de chimenea de hormigón, televisor colgado en la pared, suelo beige, casetón y madera
Foto de salón abierto actual de tamaño medio con paredes blancas, suelo de madera clara, todas las chimeneas, marco de chimenea de hormigón, televisor colgado en la pared, suelo beige, casetón y madera
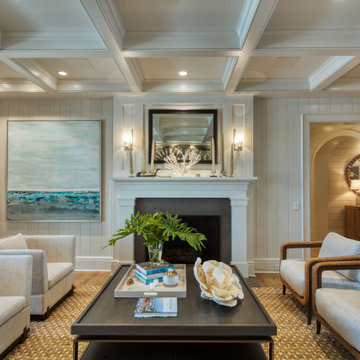
V-groove painted white walls with drywall coffered ceiling
Ejemplo de salón marinero con todas las chimeneas, suelo marrón, casetón, paredes blancas, marco de chimenea de piedra, madera y suelo de madera clara
Ejemplo de salón marinero con todas las chimeneas, suelo marrón, casetón, paredes blancas, marco de chimenea de piedra, madera y suelo de madera clara
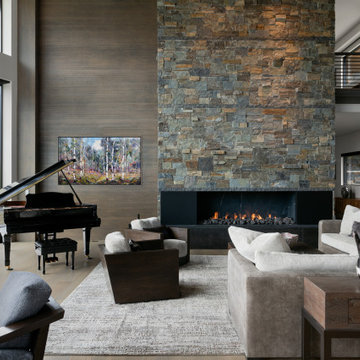
Imagen de salón para visitas abierto asiático extra grande con paredes blancas, suelo de madera en tonos medios, todas las chimeneas, marco de chimenea de piedra, televisor colgado en la pared, suelo marrón, casetón y madera
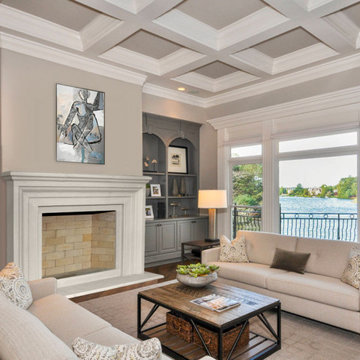
Classic II- DIY Cast Stone Fireplace Mantel
The Classic II mantel design has a shelf with a simple and clean linear quality and timeless appeal; this mantelpiece will complement most any decor. Our fireplace mantels can also be installed inside or out, perfect for outdoor living spaces. See our two color options and dimensional information below.
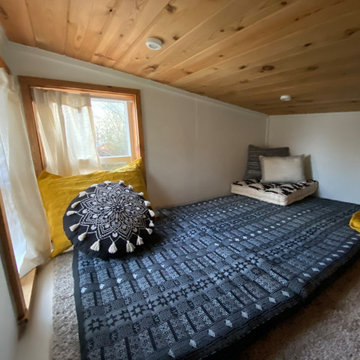
Interior and Exterior Renovations to existing HGTV featured Tiny Home. We modified the exterior paint color theme and painted the interior of the tiny home to give it a fresh look. The interior of the tiny home has been decorated and furnished for use as an AirBnb space. Outdoor features a new custom built deck and hot tub space.

Beautiful and interesting are a perfect combination
Imagen de salón para visitas abierto contemporáneo de tamaño medio con paredes blancas, suelo de baldosas de porcelana, suelo blanco, casetón y madera
Imagen de salón para visitas abierto contemporáneo de tamaño medio con paredes blancas, suelo de baldosas de porcelana, suelo blanco, casetón y madera
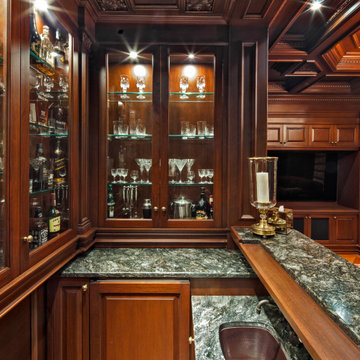
Using a similar mahogany stain for the entire interior, the incorporation of various detailed elements such as the crown moldings and brackets allows for the space to truly speak for itself. Centered around the inclusion of a coffered ceiling, the similar style and tone of all of these elements helps create a strong sense of cohesion within the entire interior.
For more projects visit our website wlkitchenandhome.com
.
.
.
#mediaroom #entertainmentroom #elegantlivingroom #homeinteriors #luxuryliving #luxuryapartment #finearchitecture #luxurymanhattan #luxuryapartments #luxuryinteriors #apartmentbar #homebar #elegantbar #classicbar #livingroomideas #entertainmentwall #wallunit #mediaunit #tvroom #tvfurniture #bardesigner #woodeninterior #bardecor #mancave #homecinema #luxuryinteriordesigner #luxurycontractor #manhattaninteriordesign #classicinteriors #classyinteriors

This expansive living area can host a variety of functions from a few guests to a huge party. Vast, floor to ceiling, glass doors slide across to open one side into the garden.

This large gated estate includes one of the original Ross cottages that served as a summer home for people escaping San Francisco's fog. We took the main residence built in 1941 and updated it to the current standards of 2020 while keeping the cottage as a guest house. A massive remodel in 1995 created a classic white kitchen. To add color and whimsy, we installed window treatments fabricated from a Josef Frank citrus print combined with modern furnishings. Throughout the interiors, foliate and floral patterned fabrics and wall coverings blur the inside and outside worlds.
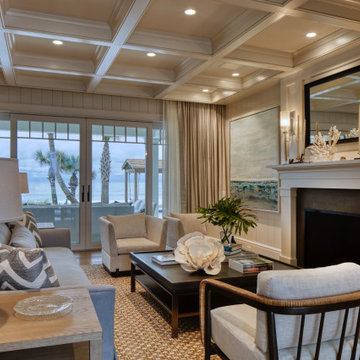
V-groove painted white walls with drywall coffered ceiling, coral accessories and unique woven modern furniture and area rug add texture
Modelo de salón marinero de tamaño medio con paredes blancas, todas las chimeneas, marco de chimenea de piedra, suelo marrón, casetón, madera y suelo de madera clara
Modelo de salón marinero de tamaño medio con paredes blancas, todas las chimeneas, marco de chimenea de piedra, suelo marrón, casetón, madera y suelo de madera clara
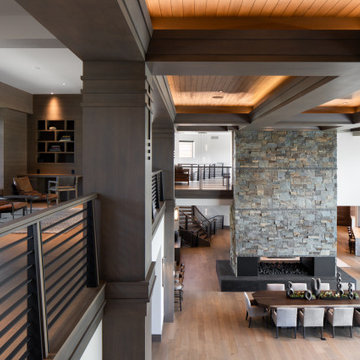
Diseño de salón para visitas abierto de estilo zen extra grande con paredes blancas, suelo de madera en tonos medios, chimenea de doble cara, marco de chimenea de piedra, televisor colgado en la pared, suelo marrón, casetón y madera
105 ideas para salones con casetón y madera
1