332 ideas para salones con madera
Filtrar por
Presupuesto
Ordenar por:Popular hoy
1 - 20 de 332 fotos
Artículo 1 de 3

Ejemplo de salón para visitas abierto contemporáneo extra grande con chimenea de esquina, marco de chimenea de piedra, televisor colgado en la pared y madera

Diseño de salón cerrado minimalista de tamaño medio sin chimenea y televisor con paredes blancas, suelo laminado, suelo multicolor y madera

This walnut screen wall seperates the guest wing from the public areas of the house. Adds a lot of personality without being distracting or busy.
Foto de salón abierto y abovedado vintage extra grande con paredes blancas, suelo de madera en tonos medios, todas las chimeneas, marco de chimenea de ladrillo, televisor colgado en la pared y madera
Foto de salón abierto y abovedado vintage extra grande con paredes blancas, suelo de madera en tonos medios, todas las chimeneas, marco de chimenea de ladrillo, televisor colgado en la pared y madera

Vignette of Living Room with stair to second floor at right. Photo by Dan Arnold
Modelo de salón para visitas abierto y beige y blanco minimalista grande sin televisor con paredes blancas, suelo de madera clara, todas las chimeneas, marco de chimenea de piedra, suelo beige y madera
Modelo de salón para visitas abierto y beige y blanco minimalista grande sin televisor con paredes blancas, suelo de madera clara, todas las chimeneas, marco de chimenea de piedra, suelo beige y madera

Imagen de salón cerrado marinero de tamaño medio con paredes blancas, suelo de madera en tonos medios, todas las chimeneas, marco de chimenea de ladrillo, televisor colgado en la pared, suelo marrón y madera

Modelo de salón abierto contemporáneo grande con suelo de madera en tonos medios, marco de chimenea de piedra, televisor retractable, suelo marrón, madera y madera

Custom furniture, hidden TV, Neolith
Imagen de salón abierto rústico grande con suelo de madera clara, chimenea de doble cara, pared multimedia, madera y madera
Imagen de salón abierto rústico grande con suelo de madera clara, chimenea de doble cara, pared multimedia, madera y madera
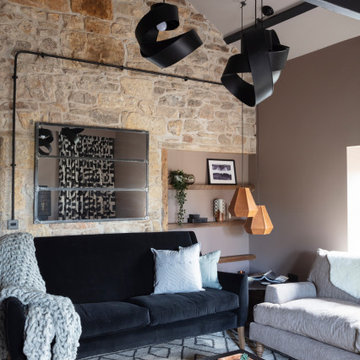
This rural cottage in Northumberland was in need of a total overhaul, and thats exactly what it got! Ceilings removed, beams brought to life, stone exposed, log burner added, feature walls made, floors replaced, extensions built......you name it, we did it!
What a result! This is a modern contemporary space with all the rustic charm you'd expect from a rural holiday let in the beautiful Northumberland countryside. Book In now here: https://www.bridgecottagenorthumberland.co.uk/?fbclid=IwAR1tpc6VorzrLsGJtAV8fEjlh58UcsMXMGVIy1WcwFUtT0MYNJLPnzTMq0w

Hood House is a playful protector that respects the heritage character of Carlton North whilst celebrating purposeful change. It is a luxurious yet compact and hyper-functional home defined by an exploration of contrast: it is ornamental and restrained, subdued and lively, stately and casual, compartmental and open.
For us, it is also a project with an unusual history. This dual-natured renovation evolved through the ownership of two separate clients. Originally intended to accommodate the needs of a young family of four, we shifted gears at the eleventh hour and adapted a thoroughly resolved design solution to the needs of only two. From a young, nuclear family to a blended adult one, our design solution was put to a test of flexibility.
The result is a subtle renovation almost invisible from the street yet dramatic in its expressive qualities. An oblique view from the northwest reveals the playful zigzag of the new roof, the rippling metal hood. This is a form-making exercise that connects old to new as well as establishing spatial drama in what might otherwise have been utilitarian rooms upstairs. A simple palette of Australian hardwood timbers and white surfaces are complimented by tactile splashes of brass and rich moments of colour that reveal themselves from behind closed doors.
Our internal joke is that Hood House is like Lazarus, risen from the ashes. We’re grateful that almost six years of hard work have culminated in this beautiful, protective and playful house, and so pleased that Glenda and Alistair get to call it home.

This large gated estate includes one of the original Ross cottages that served as a summer home for people escaping San Francisco's fog. We took the main residence built in 1941 and updated it to the current standards of 2020 while keeping the cottage as a guest house. A massive remodel in 1995 created a classic white kitchen. To add color and whimsy, we installed window treatments fabricated from a Josef Frank citrus print combined with modern furnishings. Throughout the interiors, foliate and floral patterned fabrics and wall coverings blur the inside and outside worlds.

Diseño de salón abierto rústico grande con suelo de madera clara, todas las chimeneas, marco de chimenea de metal, televisor colgado en la pared, madera y madera
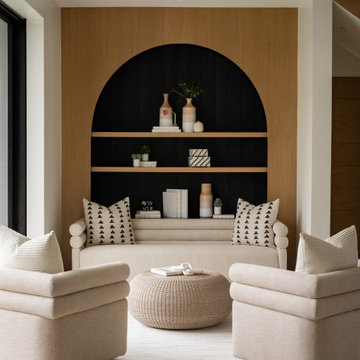
Ejemplo de biblioteca en casa minimalista extra grande con suelo de madera clara, suelo beige y madera
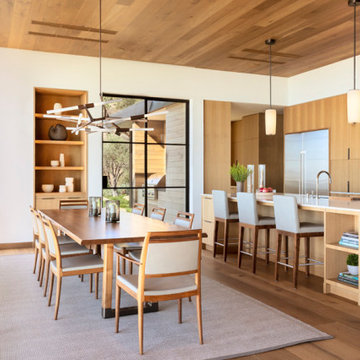
Foto de salón abierto moderno de tamaño medio con marco de chimenea de piedra, madera, madera y suelo de madera clara

This expansive living area can host a variety of functions from a few guests to a huge party. Vast, floor to ceiling, glass doors slide across to open one side into the garden.

Aménagement d'une bibliothèque sur mesure dans la pièce principale.
photo@Karine Perez
http://www.karineperez.com
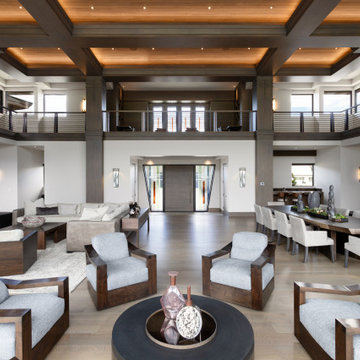
Foto de salón para visitas abierto asiático extra grande de obra con paredes blancas, suelo de madera en tonos medios, chimenea de doble cara, marco de chimenea de piedra, televisor colgado en la pared, suelo marrón, casetón y madera
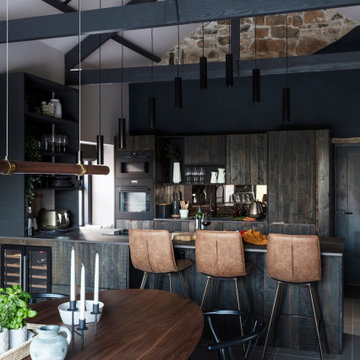
This rural cottage in Northumberland was in need of a total overhaul, and thats exactly what it got! Ceilings removed, beams brought to life, stone exposed, log burner added, feature walls made, floors replaced, extensions built......you name it, we did it!
What a result! This is a modern contemporary space with all the rustic charm you'd expect from a rural holiday let in the beautiful Northumberland countryside. Book In now here: https://www.bridgecottagenorthumberland.co.uk/?fbclid=IwAR1tpc6VorzrLsGJtAV8fEjlh58UcsMXMGVIy1WcwFUtT0MYNJLPnzTMq0w

view of Dining Room toward Front Bay window (Interior Design By Studio D)
Foto de salón para visitas cerrado moderno de tamaño medio sin televisor con paredes multicolor, suelo de madera clara, chimenea lineal, marco de chimenea de piedra, suelo beige y madera
Foto de salón para visitas cerrado moderno de tamaño medio sin televisor con paredes multicolor, suelo de madera clara, chimenea lineal, marco de chimenea de piedra, suelo beige y madera

Wide plank solid white oak reclaimed flooring; reclaimed beam side table. White oak slat wall with LED lights. Built-in media wall with big flatscreen TV.
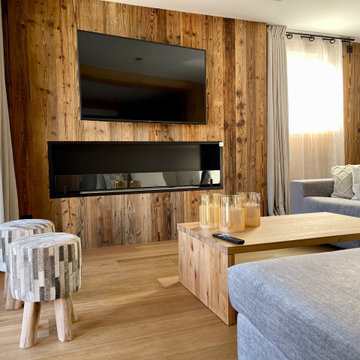
Modelo de salón abierto y blanco y madera rural grande con suelo de madera clara, televisor colgado en la pared, madera, todas las chimeneas y marco de chimenea de madera
332 ideas para salones con madera
1