176 ideas para salones beige con madera
Filtrar por
Presupuesto
Ordenar por:Popular hoy
1 - 20 de 176 fotos
Artículo 1 de 3

Vignette of Living Room with stair to second floor at right. Photo by Dan Arnold
Modelo de salón para visitas abierto y beige y blanco minimalista grande sin televisor con paredes blancas, suelo de madera clara, todas las chimeneas, marco de chimenea de piedra, suelo beige y madera
Modelo de salón para visitas abierto y beige y blanco minimalista grande sin televisor con paredes blancas, suelo de madera clara, todas las chimeneas, marco de chimenea de piedra, suelo beige y madera

Diseño de salón vintage con chimenea lineal, marco de chimenea de metal, madera y madera

Beautiful and interesting are a perfect combination
Imagen de salón para visitas abierto contemporáneo de tamaño medio con paredes blancas, suelo de baldosas de porcelana, suelo blanco, casetón y madera
Imagen de salón para visitas abierto contemporáneo de tamaño medio con paredes blancas, suelo de baldosas de porcelana, suelo blanco, casetón y madera

Open floor plan ceramic tile flooring sunlight windows accent wall modern fireplace with shelving and bench
Diseño de salón abierto moderno con paredes grises, suelo de baldosas de cerámica, todas las chimeneas, marco de chimenea de madera, televisor colgado en la pared, suelo marrón, casetón y madera
Diseño de salón abierto moderno con paredes grises, suelo de baldosas de cerámica, todas las chimeneas, marco de chimenea de madera, televisor colgado en la pared, suelo marrón, casetón y madera

The design of this remodel of a small two-level residence in Noe Valley reflects the owner's passion for Japanese architecture. Having decided to completely gut the interior partitions, we devised a better-arranged floor plan with traditional Japanese features, including a sunken floor pit for dining and a vocabulary of natural wood trim and casework. Vertical grain Douglas Fir takes the place of Hinoki wood traditionally used in Japan. Natural wood flooring, soft green granite and green glass backsplashes in the kitchen further develop the desired Zen aesthetic. A wall to wall window above the sunken bath/shower creates a connection to the outdoors. Privacy is provided through the use of switchable glass, which goes from opaque to clear with a flick of a switch. We used in-floor heating to eliminate the noise associated with forced-air systems.
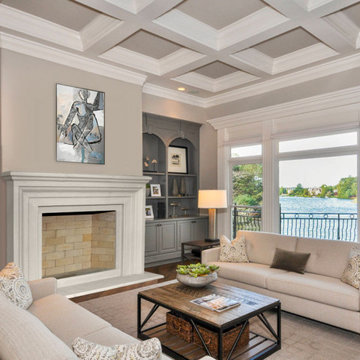
Classic II- DIY Cast Stone Fireplace Mantel
The Classic II mantel design has a shelf with a simple and clean linear quality and timeless appeal; this mantelpiece will complement most any decor. Our fireplace mantels can also be installed inside or out, perfect for outdoor living spaces. See our two color options and dimensional information below.
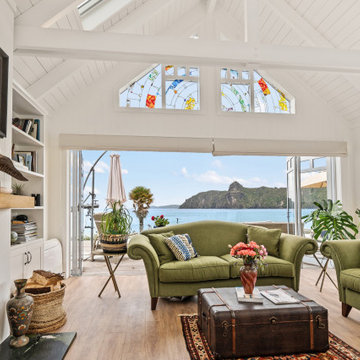
Beams are patinaed white; walls are tongue and groove timber, and huge bifolds yield stunning views across the turquoise waters of Taupo Bay. Touches like the stained glass in the windows have been integrated into the home.

Aménagement d'une bibliothèque sur mesure dans la pièce principale.
photo@Karine Perez
http://www.karineperez.com
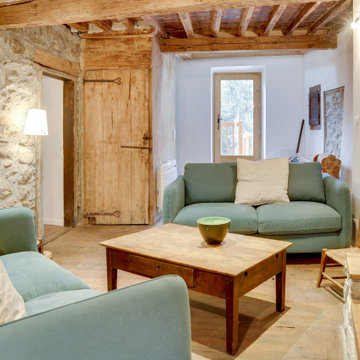
Modelo de salón cerrado campestre pequeño sin televisor con paredes blancas, suelo de madera clara, todas las chimeneas, marco de chimenea de piedra y madera
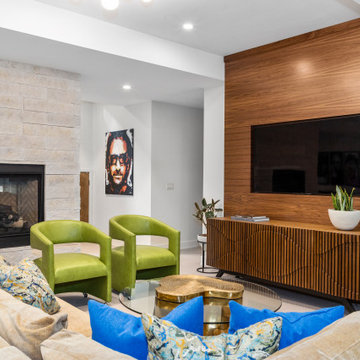
Diseño de salón vintage con paredes blancas, todas las chimeneas, marco de chimenea de piedra y madera
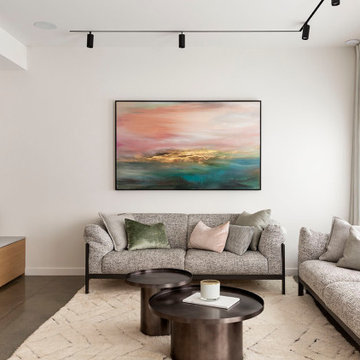
Foto de salón abierto actual de tamaño medio con paredes blancas, suelo de cemento, televisor colgado en la pared y madera

L'appartement en VEFA de 73 m2 est en rez-de-jardin. Il a été livré brut sans aucun agencement.
Nous avons dessiné, pour toutes les pièces de l'appartement, des meubles sur mesure optimisant les usages et offrant des rangements inexistants.
Le meuble du salon fait office de dressing, lorsque celui-ci se transforme en couchage d'appoint.
Meuble TV et espace bureau.

Embarking on the design journey of Wabi Sabi Refuge, I immersed myself in the profound quest for tranquility and harmony. This project became a testament to the pursuit of a tranquil haven that stirs a deep sense of calm within. Guided by the essence of wabi-sabi, my intention was to curate Wabi Sabi Refuge as a sacred space that nurtures an ethereal atmosphere, summoning a sincere connection with the surrounding world. Deliberate choices of muted hues and minimalist elements foster an environment of uncluttered serenity, encouraging introspection and contemplation. Embracing the innate imperfections and distinctive qualities of the carefully selected materials and objects added an exquisite touch of organic allure, instilling an authentic reverence for the beauty inherent in nature's creations. Wabi Sabi Refuge serves as a sanctuary, an evocative invitation for visitors to embrace the sublime simplicity, find solace in the imperfect, and uncover the profound and tranquil beauty that wabi-sabi unveils.
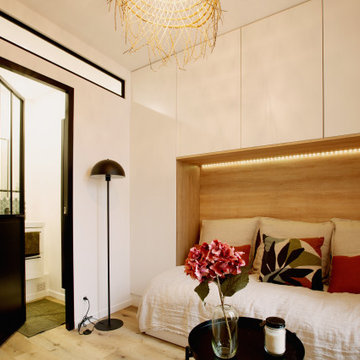
Foto de salón cerrado industrial pequeño sin chimenea y televisor con paredes blancas, suelo de madera clara, suelo beige y madera

Triple-glazed windows by Unilux and reclaimed fir cladding on interior walls.
Foto de biblioteca en casa abierta contemporánea de tamaño medio con suelo de cemento, paredes marrones, suelo marrón y madera
Foto de biblioteca en casa abierta contemporánea de tamaño medio con suelo de cemento, paredes marrones, suelo marrón y madera
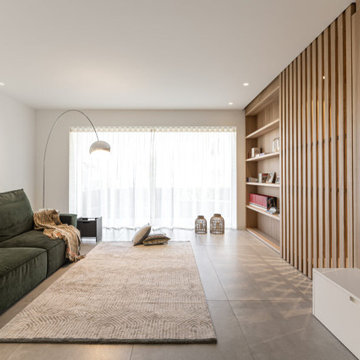
Modelo de biblioteca en casa abierta tradicional con paredes blancas, suelo de baldosas de cerámica, suelo gris, madera y madera
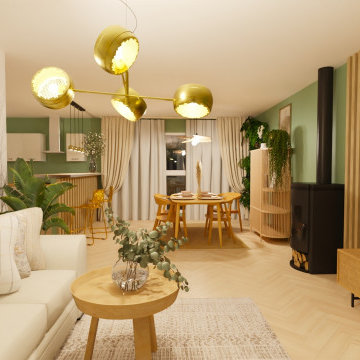
Décoration - Agencement - Mobilier pour un salon- salle à manger-cuisine
Diseño de salón abierto y blanco y madera campestre grande con paredes verdes, suelo de madera clara, estufa de leña, televisor colgado en la pared y madera
Diseño de salón abierto y blanco y madera campestre grande con paredes verdes, suelo de madera clara, estufa de leña, televisor colgado en la pared y madera
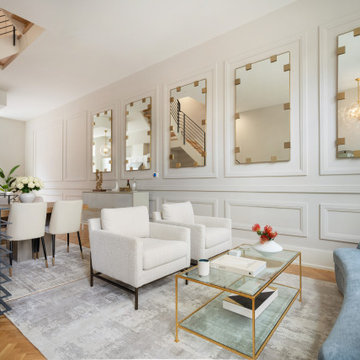
Reinforcing Henck Design’s classic modern style, large-scale mirrors line the living room walls, and applied moldings create a custom frame to add character to the otherwise empty and expansive main wall that unifies the living, dining, and kitchen spaces.
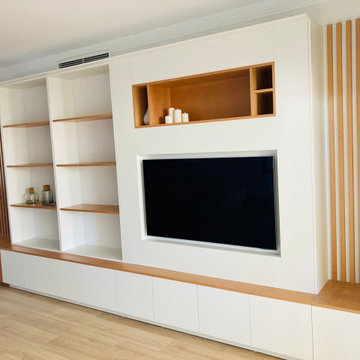
REALIDAD
Avances del mueble a medida casi terminado. Unicamente faltan las puertas de cristal que serán correderas. Y, por supuesto, toda la decoración.
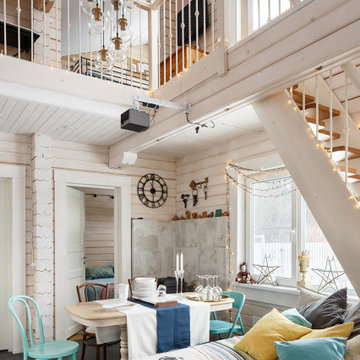
Modelo de salón abierto escandinavo de tamaño medio con paredes blancas, suelo de baldosas de porcelana, estufa de leña, marco de chimenea de metal, pared multimedia, suelo negro, machihembrado y madera
176 ideas para salones beige con madera
1