205 ideas para salones con paredes grises y machihembrado
Filtrar por
Presupuesto
Ordenar por:Popular hoy
1 - 20 de 205 fotos

Imagen de salón abierto y abovedado campestre grande con paredes grises, moqueta, chimenea de esquina, marco de chimenea de baldosas y/o azulejos, suelo beige y machihembrado

Sofa, chairs, Ottoman- ABODE Half Moon Bay
Diseño de salón campestre con paredes grises, suelo de madera clara, vigas vistas y machihembrado
Diseño de salón campestre con paredes grises, suelo de madera clara, vigas vistas y machihembrado

California Ranch Farmhouse Style Design 2020
Diseño de salón abierto y abovedado tradicional renovado grande con paredes grises, suelo de madera clara, chimenea lineal, marco de chimenea de piedra, televisor colgado en la pared, suelo gris y machihembrado
Diseño de salón abierto y abovedado tradicional renovado grande con paredes grises, suelo de madera clara, chimenea lineal, marco de chimenea de piedra, televisor colgado en la pared, suelo gris y machihembrado

Diseño de salón machihembrado y abierto de tamaño medio con paredes grises, suelo vinílico, todas las chimeneas, televisor colgado en la pared, suelo gris y machihembrado

Another view of the great room overlooking the dining and kitchen area.
Imagen de salón abierto marinero de tamaño medio con paredes grises, suelo de madera en tonos medios, suelo marrón, vigas vistas y machihembrado
Imagen de salón abierto marinero de tamaño medio con paredes grises, suelo de madera en tonos medios, suelo marrón, vigas vistas y machihembrado

A custom feature wall features a floating media unit and ship lap. All painted a gorgeous shade of slate blue. Accented with wood, brass, leather, and woven shades.

Diseño de salón clásico renovado grande con paredes grises, suelo de madera en tonos medios, todas las chimeneas, marco de chimenea de madera, suelo marrón, vigas vistas y machihembrado

Modelo de salón para visitas abierto con paredes grises, moqueta, todas las chimeneas, marco de chimenea de ladrillo, suelo gris, machihembrado y machihembrado
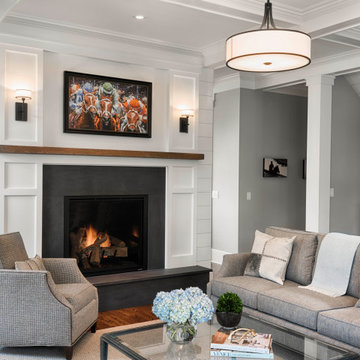
Imagen de salón para visitas abierto clásico renovado grande sin televisor con paredes grises, suelo de madera en tonos medios, todas las chimeneas, suelo marrón, marco de chimenea de piedra y machihembrado
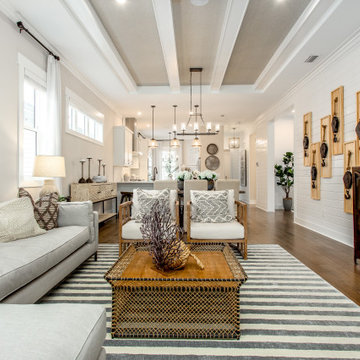
A tone on tone living space with a subtle nod to it's coastal locale.
Diseño de salón abierto marinero de tamaño medio con paredes grises, suelo de madera en tonos medios, televisor colgado en la pared, suelo marrón, bandeja y machihembrado
Diseño de salón abierto marinero de tamaño medio con paredes grises, suelo de madera en tonos medios, televisor colgado en la pared, suelo marrón, bandeja y machihembrado
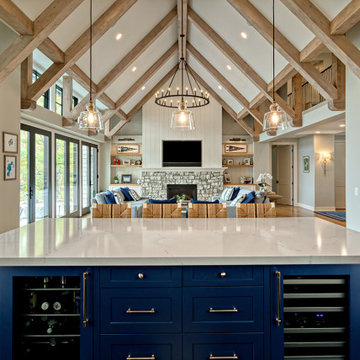
Stunning great room off of kitchen and front entrance. Note exposed beam work, open kitchen to great room and scullery behind the stop for dishwasher, sink and clean up surfaces.
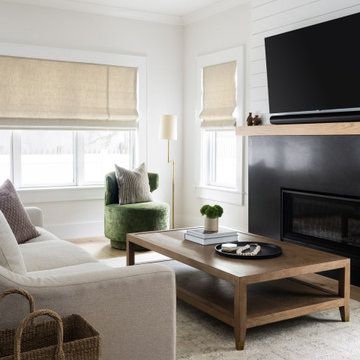
Foto de salón abierto tradicional renovado pequeño con paredes grises, suelo de madera clara, todas las chimeneas, marco de chimenea de piedra, televisor colgado en la pared y machihembrado

Rustic Hoopers Creek stone fireplace, post and beam construction, vaulted shiplap ceiling, massive White Oak scissior trusses, a touch of reclaimed, mule deer antler chandelier, with large widows giving abundant natural light, all work together to make this a special one-of-a-kind space.
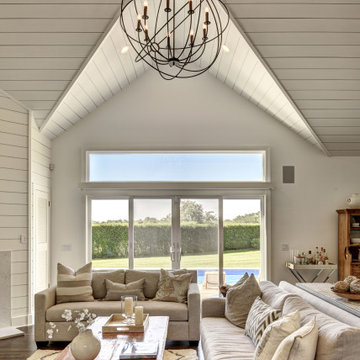
Foto de salón abierto tradicional renovado grande con paredes grises, suelo de madera en tonos medios, suelo marrón y machihembrado

This full basement renovation included adding a mudroom area, media room, a bedroom, a full bathroom, a game room, a kitchen, a gym and a beautiful custom wine cellar. Our clients are a family that is growing, and with a new baby, they wanted a comfortable place for family to stay when they visited, as well as space to spend time themselves. They also wanted an area that was easy to access from the pool for entertaining, grabbing snacks and using a new full pool bath.We never treat a basement as a second-class area of the house. Wood beams, customized details, moldings, built-ins, beadboard and wainscoting give the lower level main-floor style. There’s just as much custom millwork as you’d see in the formal spaces upstairs. We’re especially proud of the wine cellar, the media built-ins, the customized details on the island, the custom cubbies in the mudroom and the relaxing flow throughout the entire space.
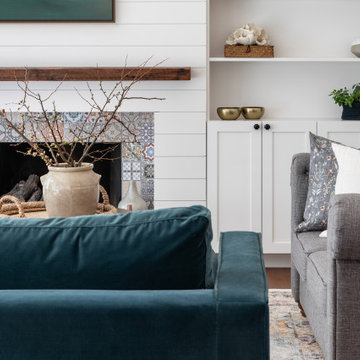
Modelo de salón para visitas machihembrado y abierto de estilo de casa de campo de tamaño medio sin televisor con paredes grises, suelo de madera oscura, todas las chimeneas, suelo marrón y machihembrado

Diseño de salón abierto tradicional renovado con paredes grises, suelo de madera en tonos medios, todas las chimeneas, marco de chimenea de baldosas y/o azulejos, televisor colgado en la pared, suelo marrón, vigas vistas y machihembrado
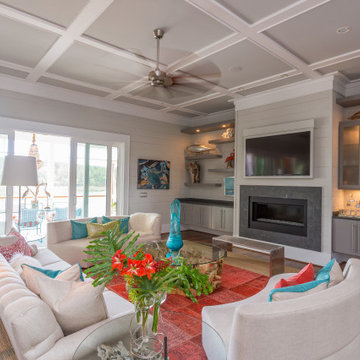
Diseño de salón abierto costero con paredes grises, suelo de madera en tonos medios, televisor colgado en la pared, suelo marrón y machihembrado

Originally built in 1990 the Heady Lakehouse began as a 2,800SF family retreat and now encompasses over 5,635SF. It is located on a steep yet welcoming lot overlooking a cove on Lake Hartwell that pulls you in through retaining walls wrapped with White Brick into a courtyard laid with concrete pavers in an Ashlar Pattern. This whole home renovation allowed us the opportunity to completely enhance the exterior of the home with all new LP Smartside painted with Amherst Gray with trim to match the Quaker new bone white windows for a subtle contrast. You enter the home under a vaulted tongue and groove white washed ceiling facing an entry door surrounded by White brick.
Once inside you’re encompassed by an abundance of natural light flooding in from across the living area from the 9’ triple door with transom windows above. As you make your way into the living area the ceiling opens up to a coffered ceiling which plays off of the 42” fireplace that is situated perpendicular to the dining area. The open layout provides a view into the kitchen as well as the sunroom with floor to ceiling windows boasting panoramic views of the lake. Looking back you see the elegant touches to the kitchen with Quartzite tops, all brass hardware to match the lighting throughout, and a large 4’x8’ Santorini Blue painted island with turned legs to provide a note of color.
The owner’s suite is situated separate to one side of the home allowing a quiet retreat for the homeowners. Details such as the nickel gap accented bed wall, brass wall mounted bed-side lamps, and a large triple window complete the bedroom. Access to the study through the master bedroom further enhances the idea of a private space for the owners to work. It’s bathroom features clean white vanities with Quartz counter tops, brass hardware and fixtures, an obscure glass enclosed shower with natural light, and a separate toilet room.
The left side of the home received the largest addition which included a new over-sized 3 bay garage with a dog washing shower, a new side entry with stair to the upper and a new laundry room. Over these areas, the stair will lead you to two new guest suites featuring a Jack & Jill Bathroom and their own Lounging and Play Area.
The focal point for entertainment is the lower level which features a bar and seating area. Opposite the bar you walk out on the concrete pavers to a covered outdoor kitchen feature a 48” grill, Large Big Green Egg smoker, 30” Diameter Evo Flat-top Grill, and a sink all surrounded by granite countertops that sit atop a white brick base with stainless steel access doors. The kitchen overlooks a 60” gas fire pit that sits adjacent to a custom gunite eight sided hot tub with travertine coping that looks out to the lake. This elegant and timeless approach to this 5,000SF three level addition and renovation allowed the owner to add multiple sleeping and entertainment areas while rejuvenating a beautiful lake front lot with subtle contrasting colors.
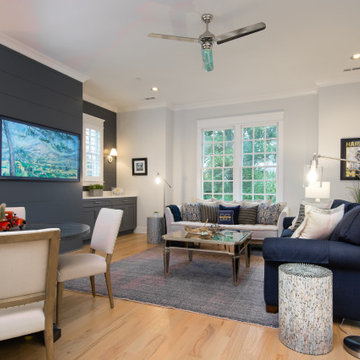
Foto de salón abierto costero con paredes grises, suelo de madera clara, televisor colgado en la pared, suelo beige y machihembrado
205 ideas para salones con paredes grises y machihembrado
1