1.912 ideas para salones industriales
Filtrar por
Presupuesto
Ordenar por:Popular hoy
21 - 40 de 1912 fotos
Artículo 1 de 3
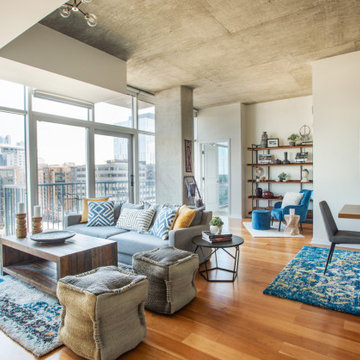
Diseño de salón abierto urbano pequeño sin chimenea con paredes blancas, suelo de madera clara y televisor colgado en la pared
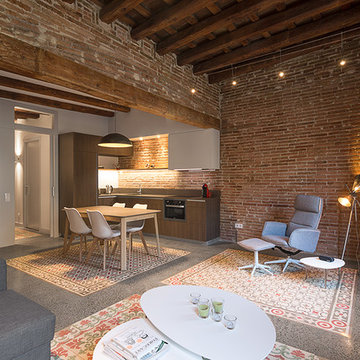
David Benito
Diseño de salón para visitas abierto industrial de tamaño medio sin chimenea y televisor con suelo de cemento y paredes marrones
Diseño de salón para visitas abierto industrial de tamaño medio sin chimenea y televisor con suelo de cemento y paredes marrones
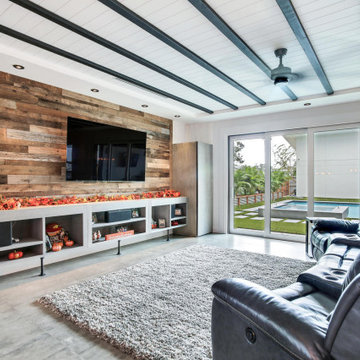
Ship lap TV accent wall.
Tongue and groove ceiling with beams
Diseño de salón abierto industrial de tamaño medio con paredes marrones, suelo de cemento, televisor colgado en la pared y suelo gris
Diseño de salón abierto industrial de tamaño medio con paredes marrones, suelo de cemento, televisor colgado en la pared y suelo gris
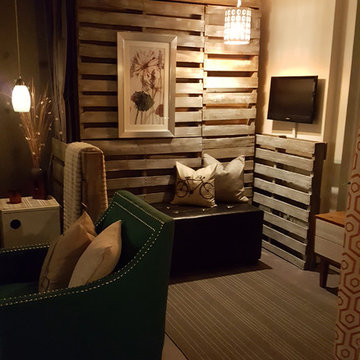
Everything in this room was chosen and created for its multi functional talents including the lift top coffee table. In small spaces it is hard accommodate multiple people, so to help we created a murphy bed out of old pallets. To solidify the look of the space we finished them by painting them with a gray and white wash technique. When the murphy bed is in its upright position the furniture moves back to its rightful spaces and the pallets double as a great space to feature artwork. What a great way for you and your guests to take advantage of the ocean views!
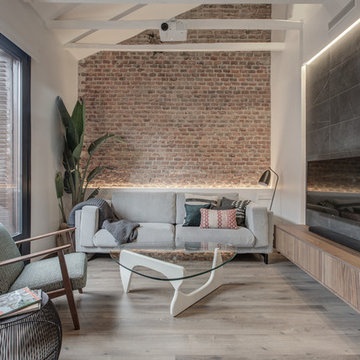
oovivoo, fotografoADP, Nacho Useros
Foto de salón abierto urbano de tamaño medio con paredes multicolor, suelo laminado, televisor colgado en la pared y suelo marrón
Foto de salón abierto urbano de tamaño medio con paredes multicolor, suelo laminado, televisor colgado en la pared y suelo marrón
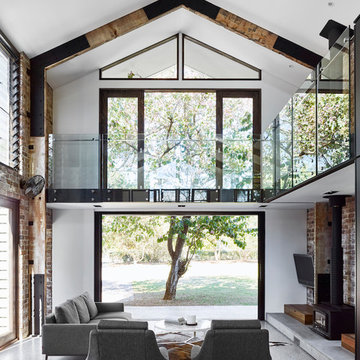
Toby Scott
Imagen de salón abierto urbano de tamaño medio con suelo de cemento, estufa de leña, televisor colgado en la pared, paredes blancas y suelo gris
Imagen de salón abierto urbano de tamaño medio con suelo de cemento, estufa de leña, televisor colgado en la pared, paredes blancas y suelo gris
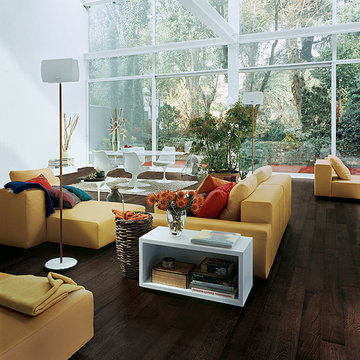
Color: Castle Cottage Oak Espresso Woodloc
Ejemplo de salón abierto industrial extra grande con paredes blancas y suelo de madera oscura
Ejemplo de salón abierto industrial extra grande con paredes blancas y suelo de madera oscura
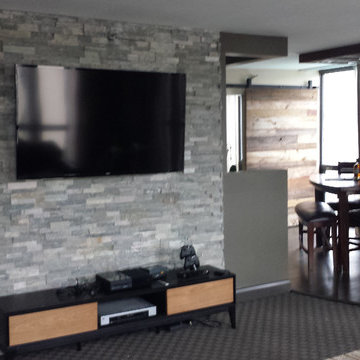
Carolyn Tracy
Imagen de salón abierto industrial pequeño con paredes grises, moqueta y televisor colgado en la pared
Imagen de salón abierto industrial pequeño con paredes grises, moqueta y televisor colgado en la pared
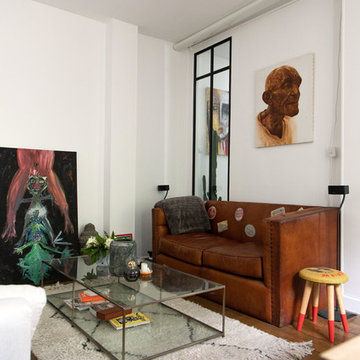
Foto de salón abierto urbano de tamaño medio sin chimenea y televisor con paredes blancas, suelo de madera en tonos medios y suelo marrón

Ejemplo de salón abierto industrial grande sin televisor con chimeneas suspendidas, paredes blancas, suelo de madera clara, suelo beige, vigas vistas y ladrillo
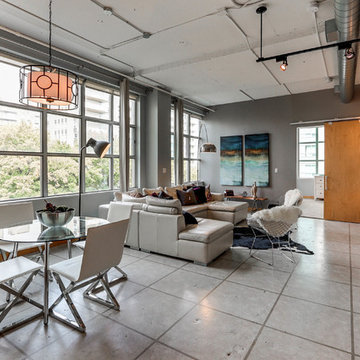
This amazing über contemporary loft space is located in the heart of the very trendy and oh so upscale Yonge and Eglinton district.
This loft oozes style and epitomizes the uptown lifestyle. It's raw industrial look really resonates with the uptown crowd.
The polished concrete floors, exposed sprinklers. ductwork and huge 9ft barn doors all helped to set the stage.
There was only one problem......it didn't sell!
We were called in by the Realtor to give this loft and urban trendy vibe.
We encouraged the clients to repaint utilizing a more current, trending palette. We choose a pallet of several grey tones.
Our list of suggested updates included, switching out the light fixtures, replacing old worn carpeting with a Berber and staging utilizing key pieces one would expect with the loft look. We brought in contemporary furnishings and decor pieces including a live edge coffee table and a cowhide rug. All of these updates translated to SOLD within weeks of staging! Another successful transformation.
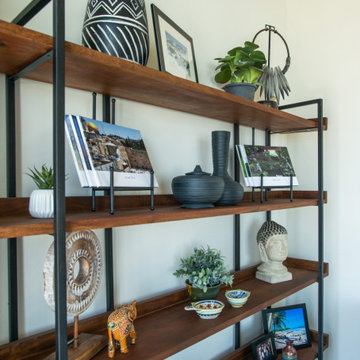
Foto de biblioteca en casa abierta industrial pequeña sin chimenea y televisor con paredes blancas y suelo de madera clara
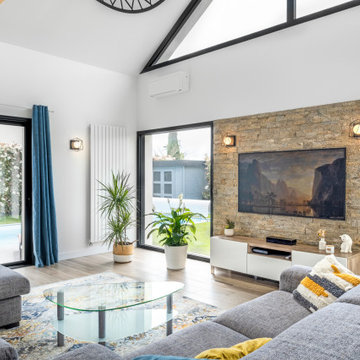
Diseño de salón abierto y beige y blanco urbano grande con paredes blancas, suelo de baldosas de cerámica, televisor colgado en la pared, suelo beige, vigas vistas y piedra
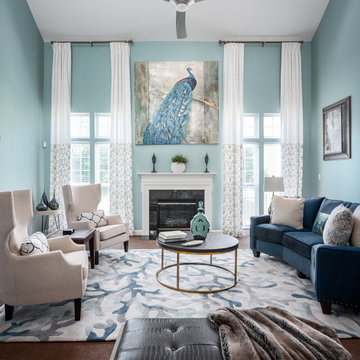
Beautiful and bright interior design for this spacious living room

Photography by John Gibbons
This project is designed as a family retreat for a client that has been visiting the southern Colorado area for decades. The cabin consists of two bedrooms and two bathrooms – with guest quarters accessed from exterior deck.
Project by Studio H:T principal in charge Brad Tomecek (now with Tomecek Studio Architecture). The project is assembled with the structural and weather tight use of shipping containers. The cabin uses one 40’ container and six 20′ containers. The ends will be structurally reinforced and enclosed with additional site built walls and custom fitted high-performance glazing assemblies.
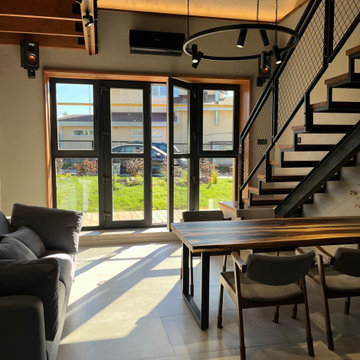
гостиная в доме совмещенная со столовой и кухней
Imagen de salón con rincón musical tipo loft urbano pequeño con paredes grises, suelo de baldosas de porcelana, suelo gris, bandeja y ladrillo
Imagen de salón con rincón musical tipo loft urbano pequeño con paredes grises, suelo de baldosas de porcelana, suelo gris, bandeja y ladrillo
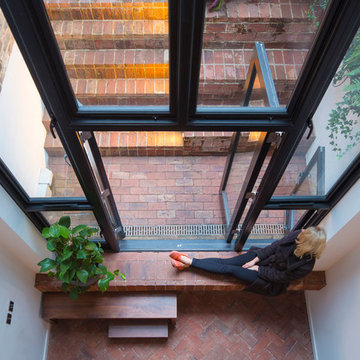
Double height living room where the architecture is the furniture: level changes are set at seat height so each surface can be used for sitting
©Tim Crocker
Photography Tim Crocker
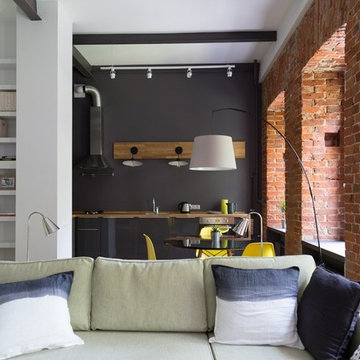
Изначально потолки в этой квартире были в вагонке и мы убрав ее, открыли балки и увеличили высоту на 20 см
Imagen de salón industrial grande sin chimenea y televisor con paredes grises
Imagen de salón industrial grande sin chimenea y televisor con paredes grises
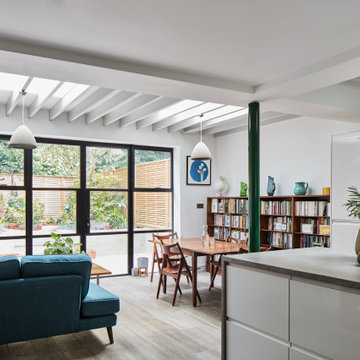
New open plan living room kitchen, with natural light coming from rooflight, hidden by exposed joists. The new featured column was painted green which makes a statement of it.
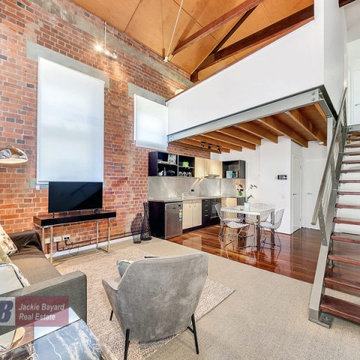
This inner city loft style apartment was empty and uninviting. Our professional styling has created an inviting, comfortable and practical look and appeal to engage buyers/
1.912 ideas para salones industriales
2