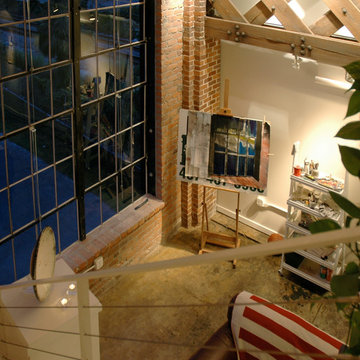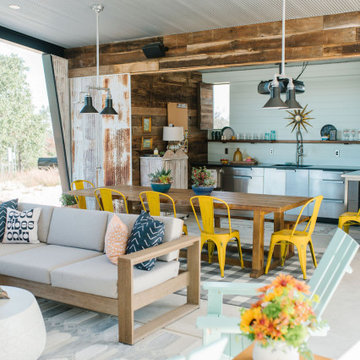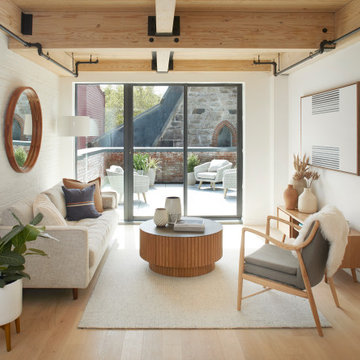1.143 ideas para salones industriales pequeños
Filtrar por
Presupuesto
Ordenar por:Popular hoy
41 - 60 de 1143 fotos
Artículo 1 de 3
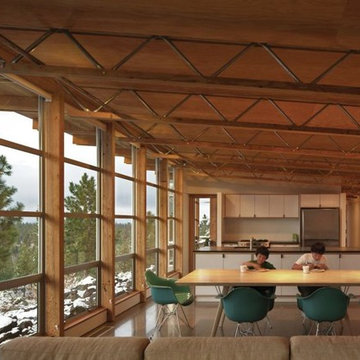
The owners desired a modest home that would enable them to experience the dual natures of the outdoors: intimate forest and sweeping views. The use of economical, pre-fabricated materials was seen as an opportunity to develop an expressive architecture.
The house is organized on a four-foot module, establishing a delicate rigor for the building and maximizing the use of pre-manufactured materials. A series of open web trusses are combined with dimensional wood framing to form broad overhangs. Plywood sheets spanning between the trusses are left exposed at the eaves. An insulated aluminum window system is attached to exposed laminated wood columns, creating an expansive yet economical wall of glass in the living spaces with mountain views. On the opposite side, support spaces and a children’s desk are located along the hallway.
A bridge clad in green fiber cement panels marks the entry. Visible through the front door is an angled yellow wall that opens to a protected outdoor space between the garage and living spaces, offering the first views of the mountain peaks. Living and sleeping spaces are arranged in a line, with a circulation corridor to the east.
The exterior is clad in pre-finished fiber cement panels that match the horizontal spacing of the window mullions, accentuating the linear nature of the structure. Two boxes clad in corrugated metal punctuate the east elevation. At the north end of the house, a deck extends into the landscape, providing a quiet place to enjoy the view.
Images by Nic LeHoux Photography
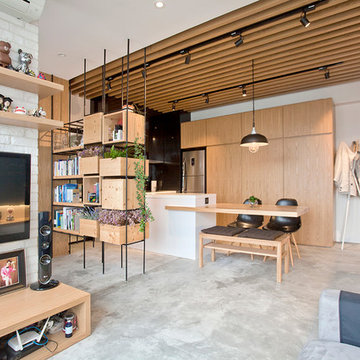
In-house @ Urban Design & Build
Living room
For further details:
www.urban-designbuild.hk
Foto de salón abierto industrial pequeño con paredes blancas, suelo de cemento y televisor colgado en la pared
Foto de salón abierto industrial pequeño con paredes blancas, suelo de cemento y televisor colgado en la pared
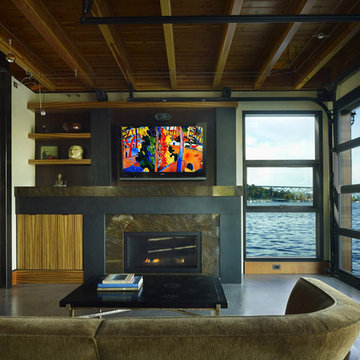
Living room with view to Lake Union. Photography by Ben Benschneider.
Diseño de salón abierto industrial pequeño con paredes beige, todas las chimeneas, marco de chimenea de piedra, televisor colgado en la pared, suelo de cemento y suelo beige
Diseño de salón abierto industrial pequeño con paredes beige, todas las chimeneas, marco de chimenea de piedra, televisor colgado en la pared, suelo de cemento y suelo beige
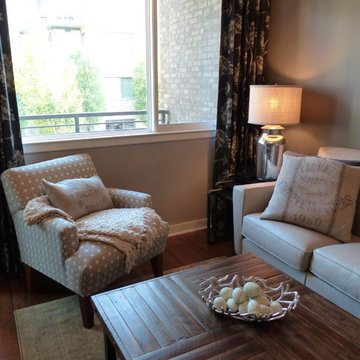
Hunter Douglas Solera Shades, down. Panels in Duralee fabric. Leather sectional by Flexsteel. Shelves and lighting by Restoration Hardware.
Modelo de salón abierto industrial pequeño con paredes grises y televisor colgado en la pared
Modelo de salón abierto industrial pequeño con paredes grises y televisor colgado en la pared
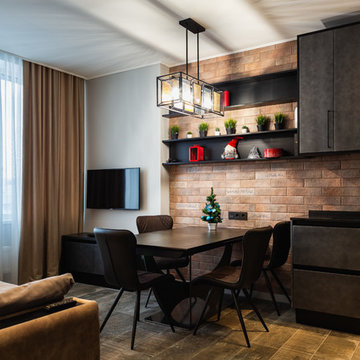
Квартира-студия в стиле лофт. Максимально продумана кухня с гостевой зоной.
Ejemplo de salón cerrado urbano pequeño con paredes grises, suelo de baldosas de porcelana, televisor colgado en la pared y suelo marrón
Ejemplo de salón cerrado urbano pequeño con paredes grises, suelo de baldosas de porcelana, televisor colgado en la pared y suelo marrón
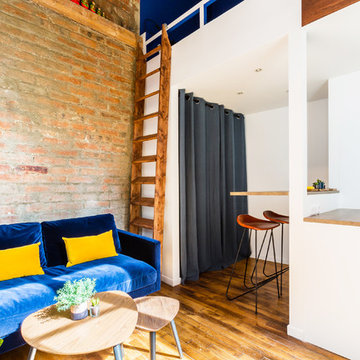
Une très belle pièce de vie multi-fonctions pour ce beau studio industriel-chic. Un salon sur fond de mur brique, et un bloc mezzanine abritant dressing, cuisine et coin dînatoire bar.
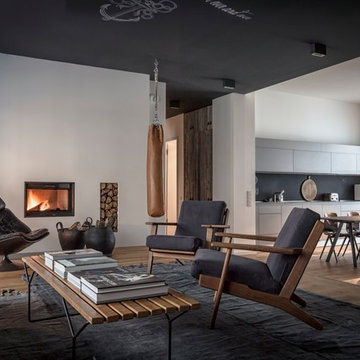
Aniruddh Ghosh
Modelo de salón industrial pequeño con paredes blancas y todas las chimeneas
Modelo de salón industrial pequeño con paredes blancas y todas las chimeneas

Former Roastery turned into a guest house. All the furniture is made from hard wood, and some of it is from European pallets. The pictures are done and printed on a canvas at the same location when it used to be a roastery.
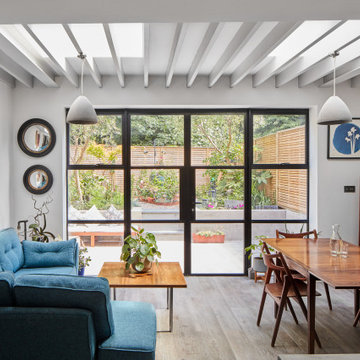
Small compact living area and kitchen with great natural light coming f rom different rooflights.
The exposed beams on the area extended define the space and also diffuse the light coming from the new rooflights,
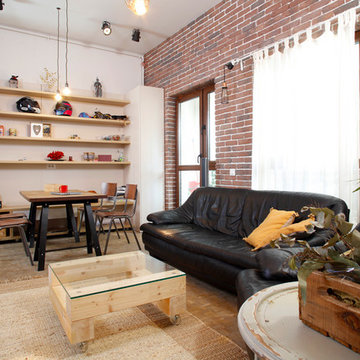
Diseño de salón abierto urbano pequeño sin chimenea con paredes multicolor, suelo de madera clara, televisor colgado en la pared y suelo marrón
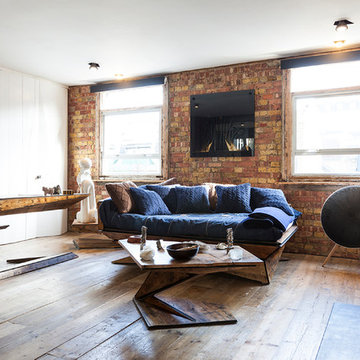
Nathalie Priem for Domus Nova
Imagen de salón industrial pequeño con paredes marrones, suelo de madera en tonos medios y suelo marrón
Imagen de salón industrial pequeño con paredes marrones, suelo de madera en tonos medios y suelo marrón
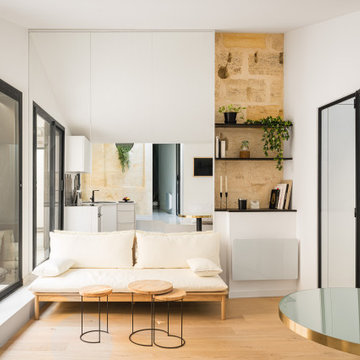
Salon ouvert sur terrasse et chambre pour agrandir l'espace de ce petit appartement. Un grand miroir permet également d'agrandir.
Diseño de salón abierto urbano pequeño con paredes blancas, suelo de madera clara y piedra
Diseño de salón abierto urbano pequeño con paredes blancas, suelo de madera clara y piedra
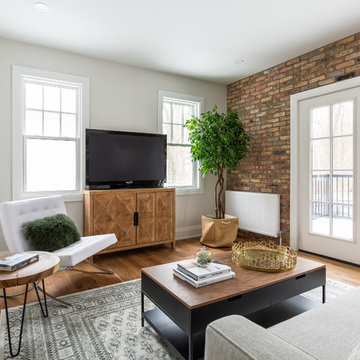
James C. Lee Photography
Ejemplo de salón industrial pequeño sin chimenea con suelo de madera en tonos medios, paredes blancas, televisor independiente y suelo marrón
Ejemplo de salón industrial pequeño sin chimenea con suelo de madera en tonos medios, paredes blancas, televisor independiente y suelo marrón
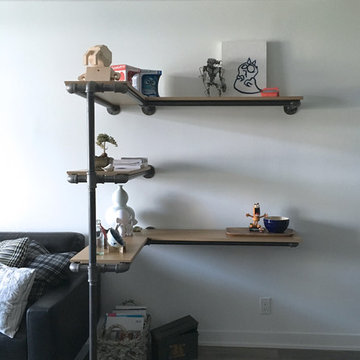
Custom L-shaped industrial pipe shelving to display art.
Ejemplo de salón abierto urbano pequeño con paredes blancas y suelo de madera oscura
Ejemplo de salón abierto urbano pequeño con paredes blancas y suelo de madera oscura
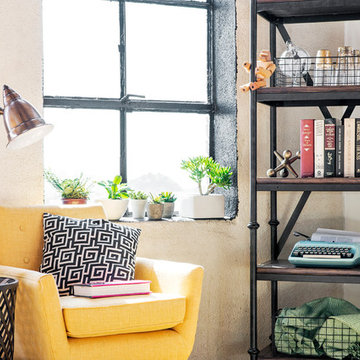
Quiet yet eclectic reading nook in this urban loft.
Products and styling courtesy of Wayfair.com
Photo by Kayli Gennaro
Foto de biblioteca en casa tipo loft industrial pequeña sin chimenea y televisor con paredes beige y suelo de madera en tonos medios
Foto de biblioteca en casa tipo loft industrial pequeña sin chimenea y televisor con paredes beige y suelo de madera en tonos medios
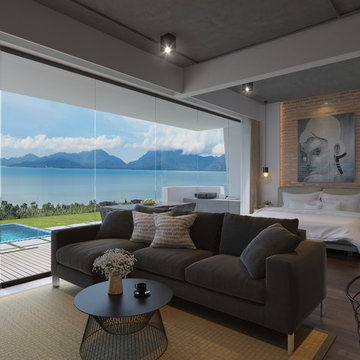
Interior view of one of the Studio Apartments overlooking the Gulf of Thailand in beautiful Koh Samui.
Timber floors, exposed ceilings, concrete, face bricks and industrial style fixtures and furniture achieve the "raw" look.
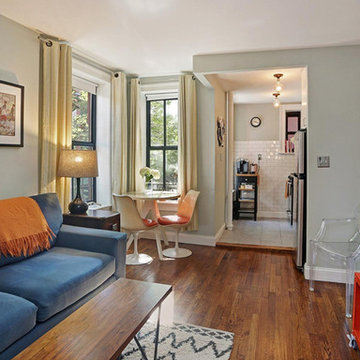
Living room and kitchen in a compact Brooklyn condo.
Imagen de salón abierto industrial pequeño con paredes grises, suelo de madera oscura, televisor colgado en la pared y suelo marrón
Imagen de salón abierto industrial pequeño con paredes grises, suelo de madera oscura, televisor colgado en la pared y suelo marrón
1.143 ideas para salones industriales pequeños
3
