1.550 ideas para salones industriales grandes
Filtrar por
Presupuesto
Ordenar por:Popular hoy
141 - 160 de 1550 fotos
Artículo 1 de 3
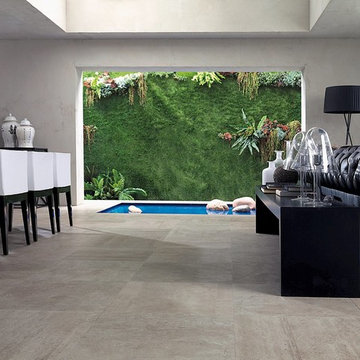
Diseño de salón para visitas abierto urbano grande sin chimenea y televisor con suelo de baldosas de porcelana y paredes grises

This 2,500 square-foot home, combines the an industrial-meets-contemporary gives its owners the perfect place to enjoy their rustic 30- acre property. Its multi-level rectangular shape is covered with corrugated red, black, and gray metal, which is low-maintenance and adds to the industrial feel.
Encased in the metal exterior, are three bedrooms, two bathrooms, a state-of-the-art kitchen, and an aging-in-place suite that is made for the in-laws. This home also boasts two garage doors that open up to a sunroom that brings our clients close nature in the comfort of their own home.
The flooring is polished concrete and the fireplaces are metal. Still, a warm aesthetic abounds with mixed textures of hand-scraped woodwork and quartz and spectacular granite counters. Clean, straight lines, rows of windows, soaring ceilings, and sleek design elements form a one-of-a-kind, 2,500 square-foot home
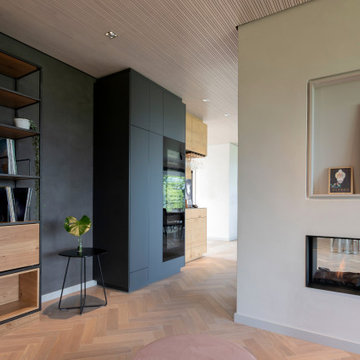
Jedes Möbel mit Funktion. Das Stahlregalmöbel nimmt die Plattensammlung der Bauherren auf, daneben ist der Weintemperierschrank harmonisch in ein Einbaumöbel integriert.
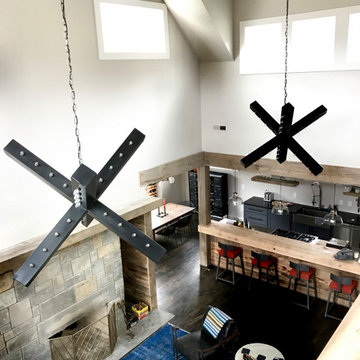
Lake living at its finest. This custom built home situated on Hyco lake has a very open floor plan. The overall footprint of the house is not enormous but the space is very well designed to accentuate the views and nature. This living room face is the lake and is centered around a large stone fireplace open to the kitchen.
This view is from the loft… Looking down on the first floor.
Design items of note
- over dyed vintage area rug
- custom made triple ottoman coffe table fabricated with a hide top
- oversized sectional in performance fabric
- custom printed paint swiped fabric for drapery panels
- concrete “sharing” hands end table
- leather chair
Probably one of the most distinctive design features of the space are the two oversized cross chandeliers fabricated from iron. These distinctive light fixtures set off the industrial vibe and add a fun sculptural aspect to the space
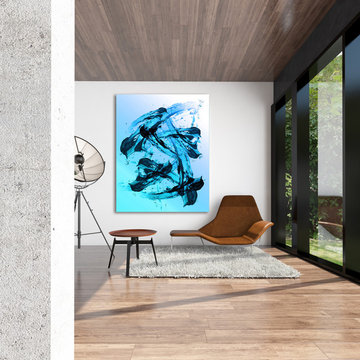
Located in the art center of Wynwood Miami, is this Industrial loft with unique abstract wall art. This modern home has a lively blue painting acting as a dramatic focal point for the interior.
Original art arrives ready to hang with a sleek and modern aluminum cleat hanging system, mounted under the most stunning acrylic glass. Limited edition (up to 10) art prints available for this piece.

Imagen de biblioteca en casa abierta industrial grande con paredes blancas, suelo de madera en tonos medios, chimenea lineal y marco de chimenea de metal

Foto de salón abierto y abovedado industrial grande con paredes rojas, suelo de cemento, suelo azul y ladrillo
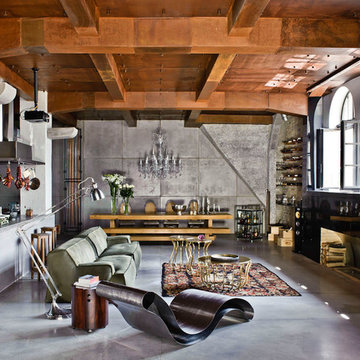
Foto de salón para visitas abierto urbano grande sin chimenea y televisor con paredes grises y moqueta
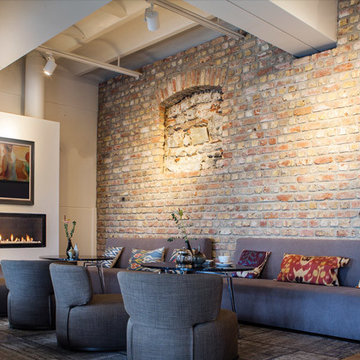
Foto de salón abierto industrial grande sin televisor con paredes blancas, suelo de madera en tonos medios, chimenea lineal, marco de chimenea de yeso y suelo marrón
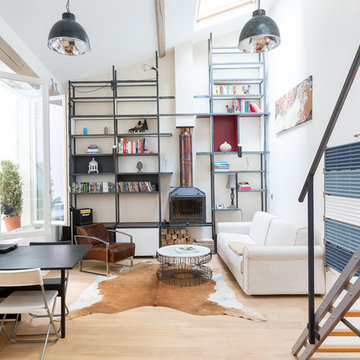
Modelo de biblioteca en casa abierta urbana grande sin televisor con paredes blancas, suelo de madera clara y estufa de leña
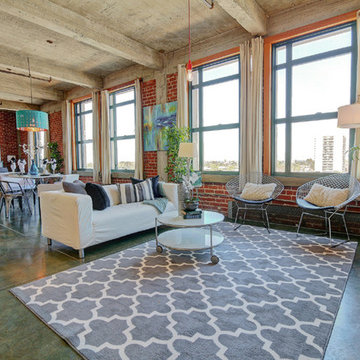
Ejemplo de salón abierto industrial grande con paredes rojas y suelo de cemento
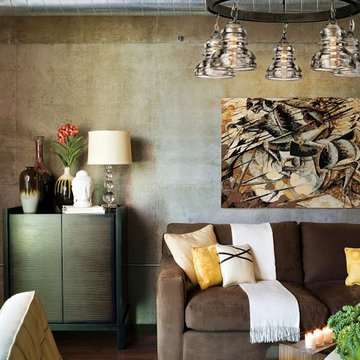
Diseño de salón abierto industrial grande con paredes beige, suelo de madera oscura y suelo marrón
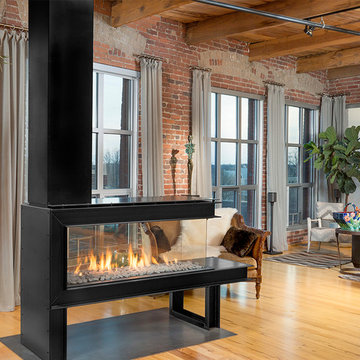
Diseño de salón abierto urbano grande con suelo de madera clara, chimenea de doble cara, marco de chimenea de metal y suelo marrón
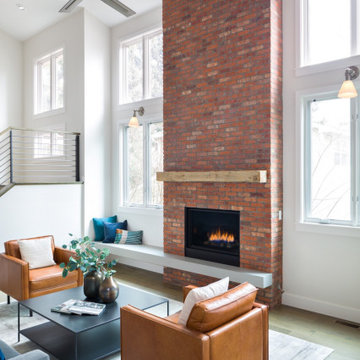
This home remodel was an incredible transformation that turned a traditional Boulder home into an open concept, refined space perfect for hosting. The Melton design team aimed at keeping the space fresh, which included industrial design elements to keep the space feeling modern. Our favorite aspect of this home transformation is the openness from room to room. The open concept allows plenty of opportunities for this lively family to host often and comfortably.
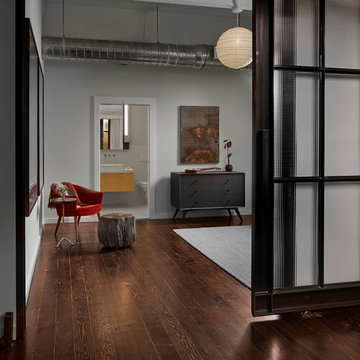
Cesar Rubio
Diseño de salón abierto industrial grande con paredes blancas y suelo de madera en tonos medios
Diseño de salón abierto industrial grande con paredes blancas y suelo de madera en tonos medios
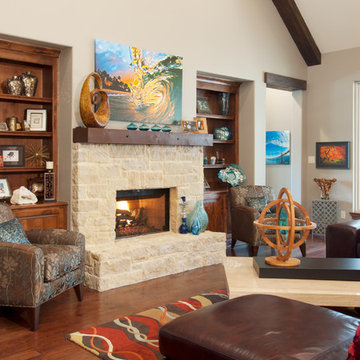
C.J. White Photography
Ejemplo de salón para visitas abierto urbano grande con paredes beige, suelo de madera en tonos medios, todas las chimeneas, marco de chimenea de piedra y televisor colgado en la pared
Ejemplo de salón para visitas abierto urbano grande con paredes beige, suelo de madera en tonos medios, todas las chimeneas, marco de chimenea de piedra y televisor colgado en la pared
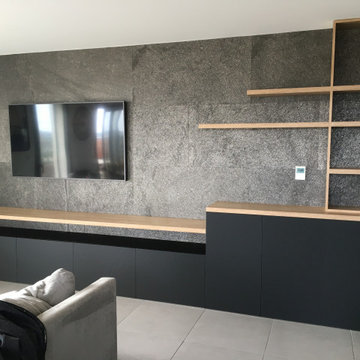
Ce meuble a été réalisé pour faire office de meuble d'entrée et meuble tv. Des étagères ouvertes sont installées en partie haute pour déposer les affaires du quotidien à son arrivée, et des portes avec étagères en partie basse pour créer du rangement pour les affaires inesthétiques (chaussures, sacs, sacs de course ..).
Nous créons une continuité entre l'entrée et le séjour en reprenant le code couleur et en faisant un seul élément. Un décroché délimite les deux espaces. Le meuble tv est composé de 4 tiroirs , 2 à l'anglaise et 2 avec une étagère intérieure. Une grande étagère vient créer de la légèreté au meuble. Les étagères bois qui dépassent de la colonne permettent d'exposer de la décoration.
Ce meuble devait proposer du rangement tout en laissant apparaitre les plaques de pierre véritable qui recouvrent le mur.
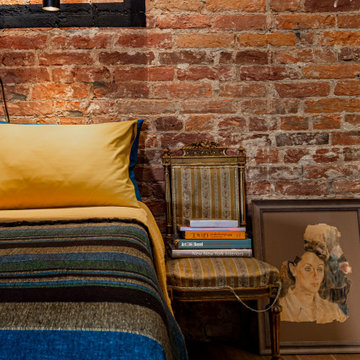
Просторная квартира в старом Петербурге
Diseño de biblioteca en casa abierta urbana grande sin televisor con paredes beige, suelo de madera clara y suelo marrón
Diseño de biblioteca en casa abierta urbana grande sin televisor con paredes beige, suelo de madera clara y suelo marrón
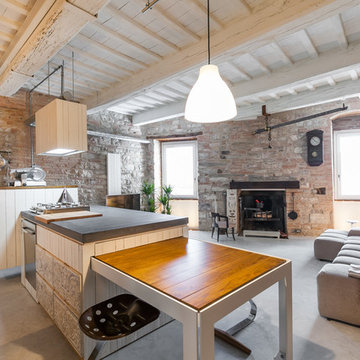
Edi Solari Photographer
Ejemplo de salón abierto urbano grande con suelo de cemento, todas las chimeneas, marco de chimenea de ladrillo, paredes multicolor y suelo gris
Ejemplo de salón abierto urbano grande con suelo de cemento, todas las chimeneas, marco de chimenea de ladrillo, paredes multicolor y suelo gris
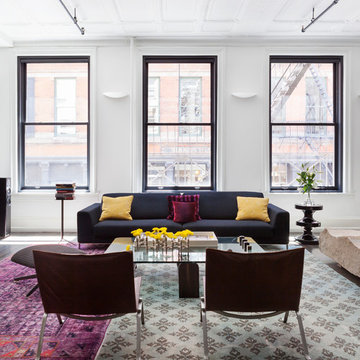
Ariadna Bufi
Imagen de salón para visitas abierto urbano grande con paredes blancas y suelo de madera oscura
Imagen de salón para visitas abierto urbano grande con paredes blancas y suelo de madera oscura
1.550 ideas para salones industriales grandes
8