912 ideas para salones grises y blancos con paredes blancas
Filtrar por
Presupuesto
Ordenar por:Popular hoy
1 - 20 de 912 fotos
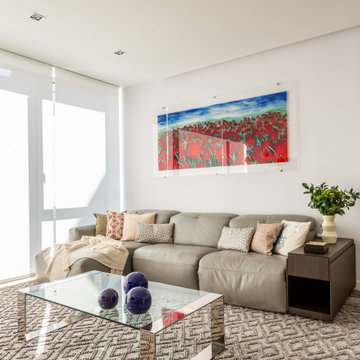
Salón con mobiiario de diseño aparador de Lago, sofá de Natuzzi
Foto de salón cerrado y gris y blanco contemporáneo grande con paredes blancas, suelo de madera clara y televisor colgado en la pared
Foto de salón cerrado y gris y blanco contemporáneo grande con paredes blancas, suelo de madera clara y televisor colgado en la pared

We were very fortunate to collaborate with Janice who runs the Instagram account @ourhomeonthefold. Janice was on the look out for a new media wall fire and we provided our NERO 1500 1.5m wide electric fire with our REAL log fuel bed. Her husband got to work and but their own customer media wall to suit their space.
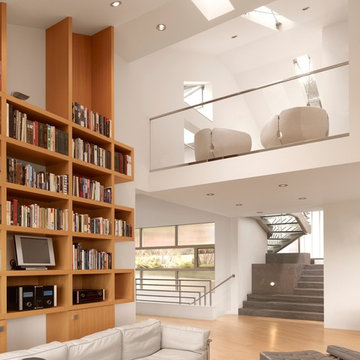
The existing roof was sliced from eave to eave in a long linear ribbon of glass so the colors of the sky would be reflected inside and provide a play of light and shadows throughout the day. The clouds and the ever changing sky are visible throughout the living and upper loft areas.
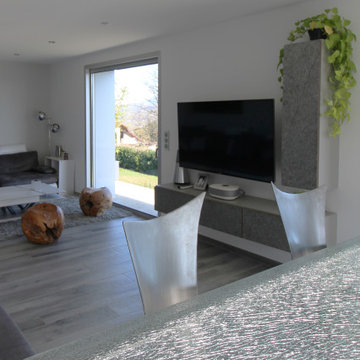
Foto de salón abierto y gris y blanco minimalista de tamaño medio sin chimenea con paredes blancas, suelo de baldosas de cerámica, televisor colgado en la pared y suelo gris

Cedar Cove Modern benefits from its integration into the landscape. The house is set back from Lake Webster to preserve an existing stand of broadleaf trees that filter the low western sun that sets over the lake. Its split-level design follows the gentle grade of the surrounding slope. The L-shape of the house forms a protected garden entryway in the area of the house facing away from the lake while a two-story stone wall marks the entry and continues through the width of the house, leading the eye to a rear terrace. This terrace has a spectacular view aided by the structure’s smart positioning in relationship to Lake Webster.
The interior spaces are also organized to prioritize views of the lake. The living room looks out over the stone terrace at the rear of the house. The bisecting stone wall forms the fireplace in the living room and visually separates the two-story bedroom wing from the active spaces of the house. The screen porch, a staple of our modern house designs, flanks the terrace. Viewed from the lake, the house accentuates the contours of the land, while the clerestory window above the living room emits a soft glow through the canopy of preserved trees.
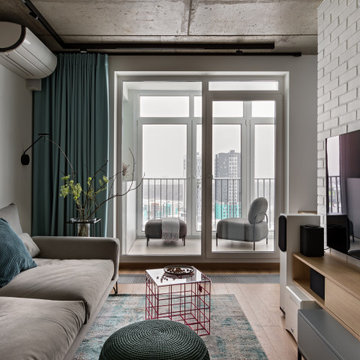
Ejemplo de salón cerrado y gris y blanco industrial pequeño sin chimenea con paredes blancas, suelo de madera en tonos medios, televisor colgado en la pared y suelo marrón

Espaces salon et salle à manger bénéficient d’une belle lumière depuis un bow window et balcon. La bibliothèque sur mesure en dépit de sa grande taille joue la carte de la discrétion avec sa teinte d’un vert très léger et dissimule la TV grâce à ses panneaux coulissants en cannage. Elle absorbe également les décalages de cloisons tout en délicatesse et rondeurs.

Modelo de salón para visitas cerrado y gris y blanco contemporáneo de tamaño medio con paredes blancas, suelo de madera en tonos medios, todas las chimeneas, marco de chimenea de piedra, pared multimedia, suelo beige, casetón y panelado
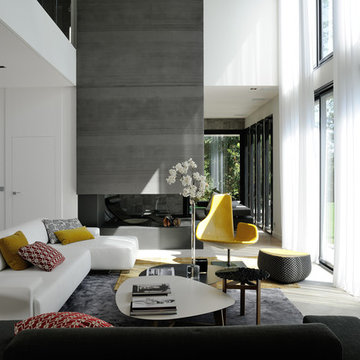
Products:
• Fjord (armchair)
• Fjord (pouf)
• Phoenix (low table)
• Lowland (sofa)
• Bloomy (low table)
Photo © Erick Saillet
Ejemplo de salón abierto y gris y blanco contemporáneo de tamaño medio sin televisor con paredes blancas, marco de chimenea de piedra y chimenea de doble cara
Ejemplo de salón abierto y gris y blanco contemporáneo de tamaño medio sin televisor con paredes blancas, marco de chimenea de piedra y chimenea de doble cara
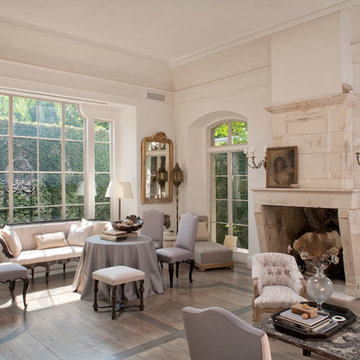
House in Houston by Murphy Mears Architects
Benjamin Hill Photography
Diseño de salón para visitas cerrado y gris y blanco sin televisor con paredes blancas, todas las chimeneas y marco de chimenea de piedra
Diseño de salón para visitas cerrado y gris y blanco sin televisor con paredes blancas, todas las chimeneas y marco de chimenea de piedra
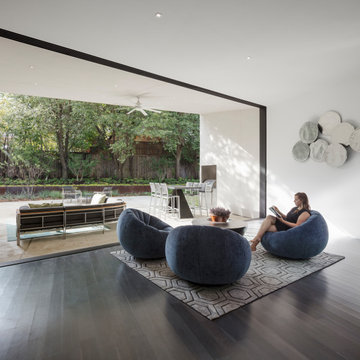
Foto de salón para visitas abierto, blanco y gris y blanco minimalista grande sin chimenea y televisor con paredes blancas, suelo de madera oscura y suelo gris

Ejemplo de salón abierto y gris y blanco nórdico de tamaño medio con paredes blancas, suelo de baldosas de porcelana, suelo gris, madera, madera y alfombra

This living room emanates a contemporary and modern vibe, seamlessly blending sleek design elements. The space is characterized by a relaxing ambiance, creating an inviting atmosphere for unwinding. Adding to its allure, the room offers a captivating view, enhancing the overall experience of comfort and style in this modern living space.
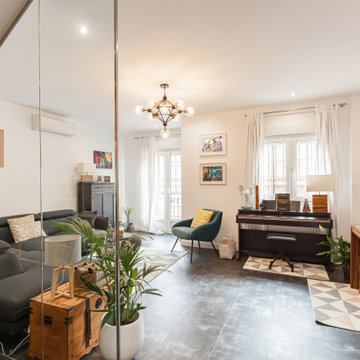
Proyecto de interiorismo y decoración vivienda unifamiliar adosada.
Foto de salón abierto y gris y blanco contemporáneo con paredes blancas, suelo vinílico, televisor colgado en la pared y suelo gris
Foto de salón abierto y gris y blanco contemporáneo con paredes blancas, suelo vinílico, televisor colgado en la pared y suelo gris
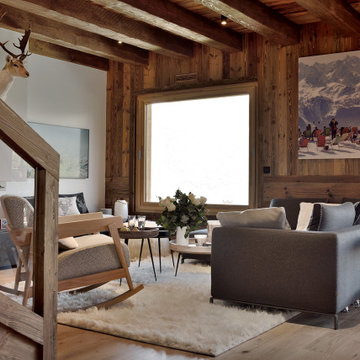
Chalet neuf à décorer, meubler, et équiper entièrement (vaisselle, linge de maison). Une résidence secondaire clé en main !
Un style contemporain, classique, élégant, luxueux était souhaité par la propriétaire.
Photographe : Erick Saillet.
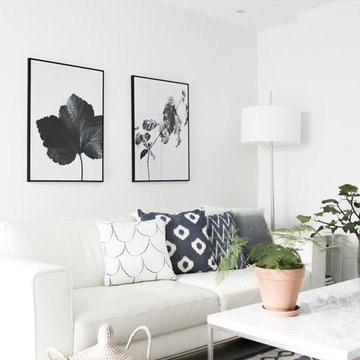
Maria Bäckström
Foto de salón cerrado y gris y blanco nórdico pequeño sin chimenea con paredes blancas
Foto de salón cerrado y gris y blanco nórdico pequeño sin chimenea con paredes blancas
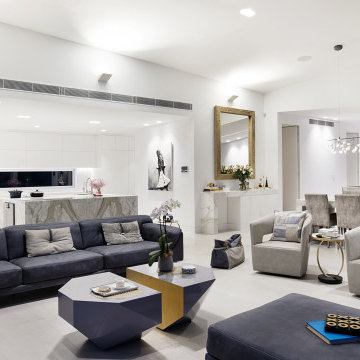
Modelo de salón para visitas abierto, abovedado y gris y blanco contemporáneo extra grande con paredes blancas, suelo de cemento, chimeneas suspendidas y suelo gris
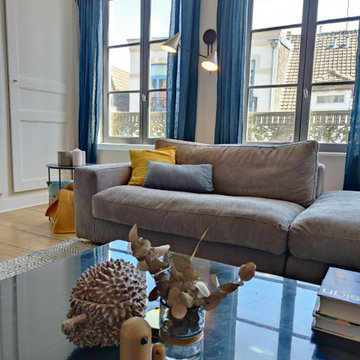
Imagen de salón abierto y gris y blanco tradicional renovado grande con paredes blancas, suelo de madera clara y todas las chimeneas
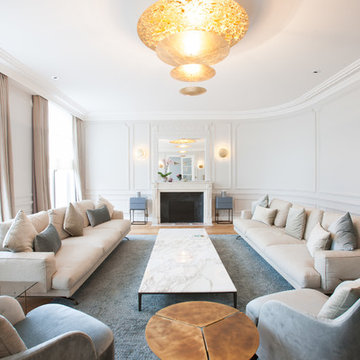
Modelo de salón para visitas cerrado y gris y blanco tradicional renovado extra grande sin televisor con suelo de madera en tonos medios, todas las chimeneas, paredes blancas y marco de chimenea de piedra
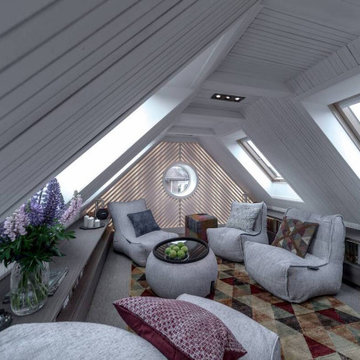
Зону чилаута формирует группа мягкой бескаркасной мебели Ambient Lounge. Уютные кресла обеспечивают прекрасную поддержку спины, а в специальные карманы по бокам кресел можно положить книгу или телефон.
912 ideas para salones grises y blancos con paredes blancas
1