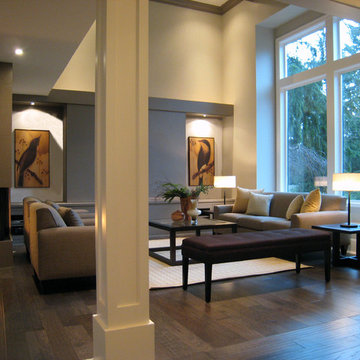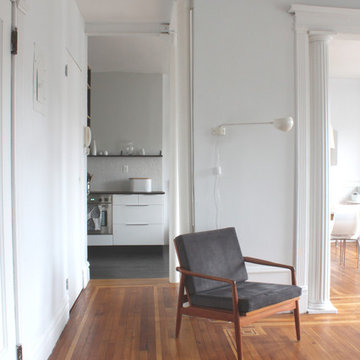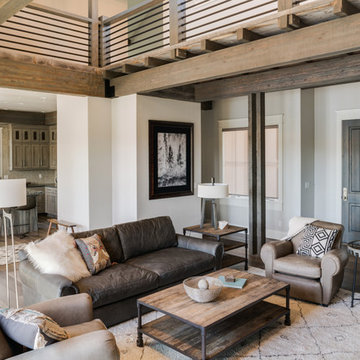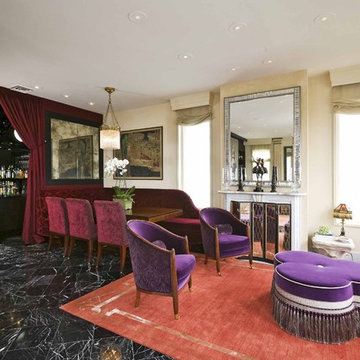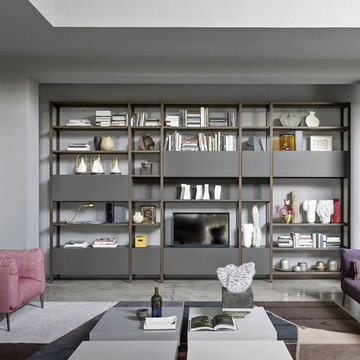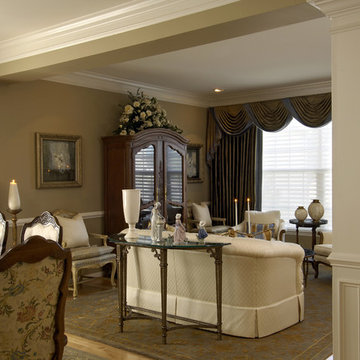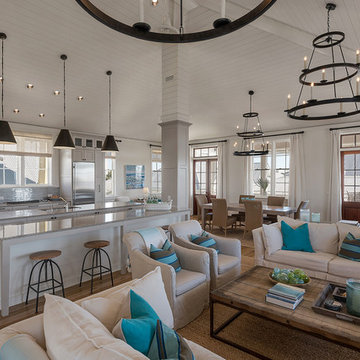39 ideas para salones grises
Filtrar por
Presupuesto
Ordenar por:Popular hoy
1 - 20 de 39 fotos
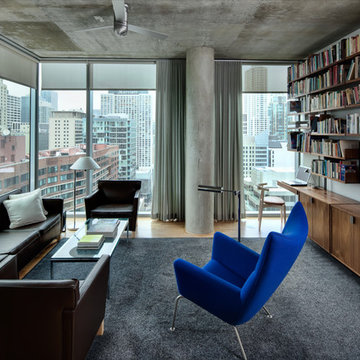
VHA provided complete interior design services for this 900 SF apartment within a new concrete-and-glass high rise. The work included specification of furnishings and window treatments, as well as design of custom carpets and built-ins. VHA’s use of a customized modular shelving system makes efficient use of the unit’s limited wall space by incorporating a workstation, television and book shelves.
Photos (c) Eric Hausman
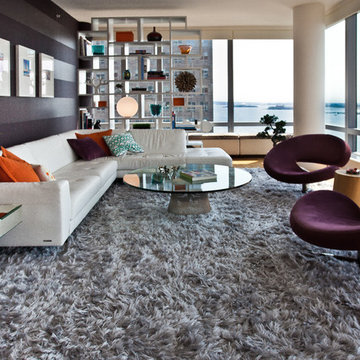
Rich Timberlake Photography
Diseño de salón contemporáneo con paredes negras
Diseño de salón contemporáneo con paredes negras
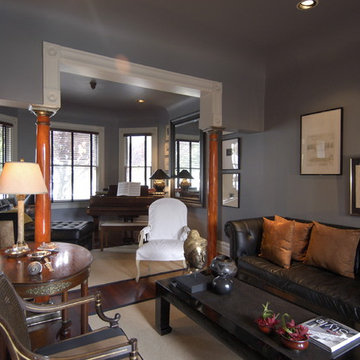
A spine wall serves as the unifying concept for our addition and remodeling work on this Victorian house in Noe Valley. On one side of the spine wall are the new kitchen, library/dining room and powder room as well as the existing entry foyer and stairs. On the other side are a new deck, stairs and “catwalk” at the exterior and the existing living room and front parlor at the interior. The catwalk allowed us to create a series of French doors which flood the interior of the kitchen with light. Strategically placed windows in the kitchen frame views and highlight the character of the spine wall as an important architectural component. The project scope also included a new master bathroom at the upper floor. Details include cherry cabinets, marble counters, slate floors, glass mosaic tile backsplashes, stainless steel art niches and an upscaled reproduction of a Renaissance era painting.
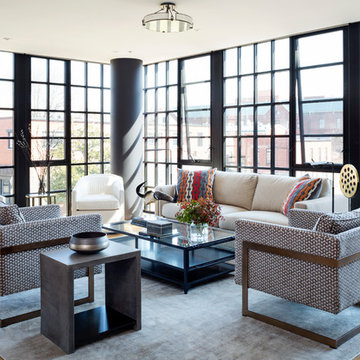
Who wouldn't fall in love with the Water Street building, and the elegant industrial vibe? The light that floods in through the floor-to-ceiling windows makes this a perfect spot to entertain and host friends from California or adult kids who visit. The location can't be beat--these clients ride their bikes to meet friends for lunch or a tour through the Hirschhorn. We knocked down a wall to open the kitchen, and added modern furnishings punctuated by splashes of deep orangey-red. High contrast and lots of rich textures can be found throughout this urban loft.
Photography: Stacy Zarin Goldberg
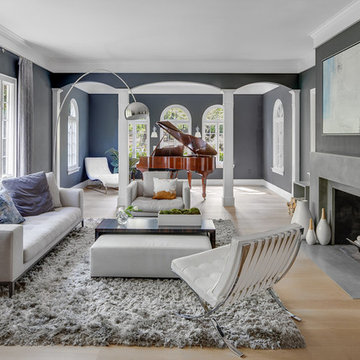
wall covering
lacquer paint
Ejemplo de salón con rincón musical abierto contemporáneo sin televisor con paredes grises, suelo de madera clara, todas las chimeneas y marco de chimenea de hormigón
Ejemplo de salón con rincón musical abierto contemporáneo sin televisor con paredes grises, suelo de madera clara, todas las chimeneas y marco de chimenea de hormigón
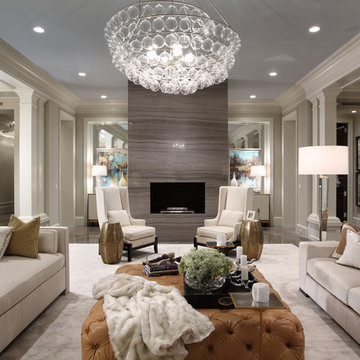
The art of modern living is expressed with eloquent aplomb in this brand-new showplace on the Intracoastal Waterway in The Estates, historic Old Boca Raton’s prestigious beachside enclave. Created by an award-winning Florida-based Architect Carlos A. Martin, and by noted South Florida builder, Infinity Custom Estates, this Tropical Georgian-inspired masterpiece (I call it Gulfstream Southern Classical Style) exudes serene timelessness with classic symmetry, then takes an unexpected twist with clean-lined high-style interiors by award-winning Marc-Michaels. In each detail, the vision is artistic genius, and the resulting overall effect is simply breathtaking.
10’ high French doors flow to the waterfront verandah and Hamptons-style pool from the open living/dining room, club room/library, and family room, all of which are as sumptuously comfortable as they are stunningly refined. From the gorgeous smoky-hued marble and walnut floors to the sleek custom built-ins, exquisite marble-clad fireplace, and ebony-wood “ribbon” accent wall, the design scheme beautifully balances bold impact and subtle glamour. Opening off the upstairs gallery is a waterfront lounge deck appointed as a resort-like open-air spa room, a sublime luxury. Transcending the ordinary in every aspect, this is a sophisticated Intracoastal estate, rendered to perfection with singular style.
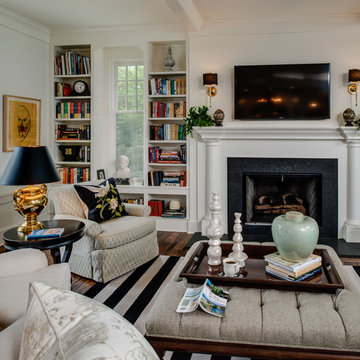
Ejemplo de salón clásico con paredes blancas, todas las chimeneas, marco de chimenea de piedra y televisor colgado en la pared
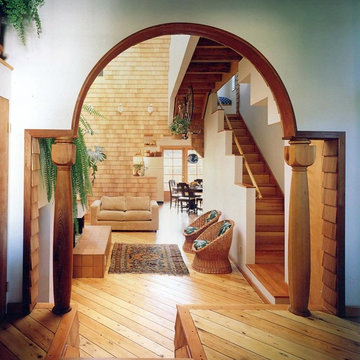
Looking past a den's archway into the living space and out into the dining kitchen beyond
Imagen de salón actual con suelo de madera en tonos medios y arcos
Imagen de salón actual con suelo de madera en tonos medios y arcos
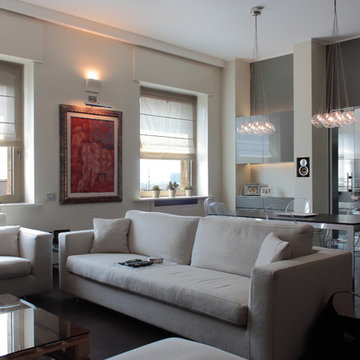
Modelo de salón abierto actual de tamaño medio con paredes beige y suelo de madera oscura
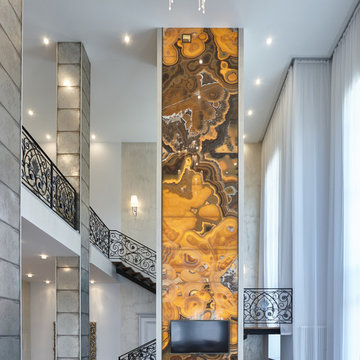
Морозов Никита
Imagen de salón para visitas abierto actual extra grande con paredes blancas, suelo de madera en tonos medios, chimenea de doble cara, marco de chimenea de piedra y televisor colgado en la pared
Imagen de salón para visitas abierto actual extra grande con paredes blancas, suelo de madera en tonos medios, chimenea de doble cara, marco de chimenea de piedra y televisor colgado en la pared

Frogman Interactive
Ejemplo de salón abierto rural extra grande con paredes grises, suelo de madera en tonos medios, marco de chimenea de piedra y televisor colgado en la pared
Ejemplo de salón abierto rural extra grande con paredes grises, suelo de madera en tonos medios, marco de chimenea de piedra y televisor colgado en la pared

Lower level cabana. Photography by Lucas Henning.
Ejemplo de salón abierto actual pequeño con suelo de cemento, paredes blancas, pared multimedia y suelo beige
Ejemplo de salón abierto actual pequeño con suelo de cemento, paredes blancas, pared multimedia y suelo beige
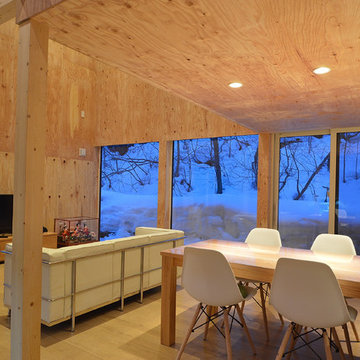
Imagen de salón moderno pequeño con paredes marrones, suelo de madera clara y suelo marrón
39 ideas para salones grises
1
