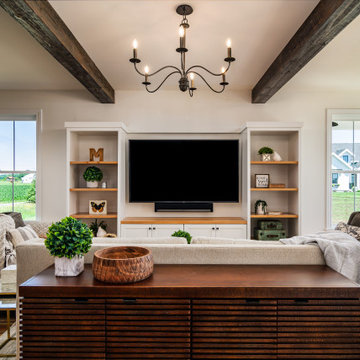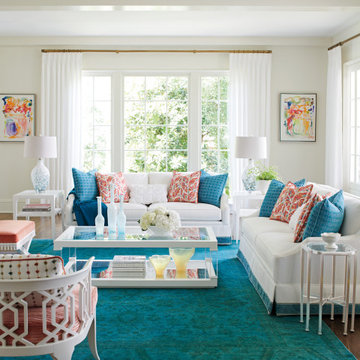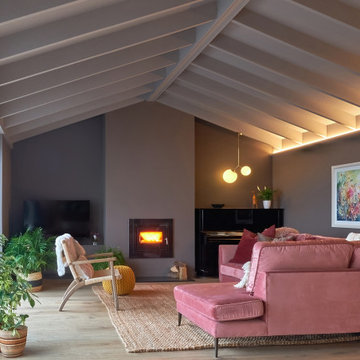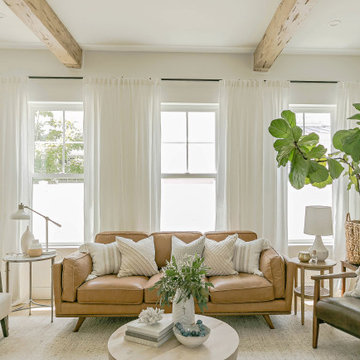656 ideas para salones grises con vigas vistas
Filtrar por
Presupuesto
Ordenar por:Popular hoy
1 - 20 de 656 fotos

Diseño de biblioteca en casa abovedada y tipo loft contemporánea de tamaño medio con paredes blancas, suelo de cemento, todas las chimeneas, suelo gris y vigas vistas

Modelo de salón abierto y abovedado marinero con paredes blancas, suelo de madera clara, todas las chimeneas y vigas vistas

Diseño de biblioteca en casa contemporánea de tamaño medio con paredes beige, televisor colgado en la pared, suelo beige, suelo de madera clara y vigas vistas

Modelo de salón abierto y abovedado campestre con paredes blancas, suelo de madera en tonos medios, todas las chimeneas, marco de chimenea de ladrillo, televisor colgado en la pared, suelo marrón y vigas vistas

Seashell Oak Hardwood – The Ventura Hardwood Flooring Collection is contemporary and designed to look gently aged and weathered, while still being durable and stain resistant. Hallmark Floor’s 2mm slice-cut style, combined with a wire brushed texture applied by hand, offers a truly natural look for contemporary living.

Diseño de salón abierto campestre con paredes blancas, suelo de madera en tonos medios, televisor colgado en la pared, suelo marrón y vigas vistas

Darren Setlow Photography
Imagen de salón para visitas campestre de tamaño medio sin televisor con paredes grises, suelo de madera clara, todas las chimeneas, marco de chimenea de piedra y vigas vistas
Imagen de salón para visitas campestre de tamaño medio sin televisor con paredes grises, suelo de madera clara, todas las chimeneas, marco de chimenea de piedra y vigas vistas

The three-level Mediterranean revival home started as a 1930s summer cottage that expanded downward and upward over time. We used a clean, crisp white wall plaster with bronze hardware throughout the interiors to give the house continuity. A neutral color palette and minimalist furnishings create a sense of calm restraint. Subtle and nuanced textures and variations in tints add visual interest. The stair risers from the living room to the primary suite are hand-painted terra cotta tile in gray and off-white. We used the same tile resource in the kitchen for the island's toe kick.

Sun, sand, surf, and some homosexuality. Welcome to Ptown! Our home is inspired by summer breezes, local flair, and a passion for togetherness. We created layers using natural fibers, textual grasscloths, “knotty” artwork, and one-of-a-kind vintage finds. Brass metals, exposed ceiling planks, and unkempt linens provide beachside casualness.

Living room and dining area featuring black marble fireplace, wood mantle, open shelving, white cabinetry, gray countertops, wall-mounted TV, exposed wood beams, shiplap walls, hardwood flooring, and large black windows.

Diseño de salón abierto tradicional renovado con paredes grises, suelo de madera en tonos medios, todas las chimeneas, marco de chimenea de baldosas y/o azulejos, televisor colgado en la pared, suelo marrón, vigas vistas y machihembrado

Diseño de salón tradicional renovado con paredes grises, suelo de madera oscura, suelo marrón y vigas vistas

Floor to ceiling windows, reclaimed wood beams, wide plank oak flooring, expansive views to the low-country marsh and live oaks define this living space.

Our clients wanted the ultimate modern farmhouse custom dream home. They found property in the Santa Rosa Valley with an existing house on 3 ½ acres. They could envision a new home with a pool, a barn, and a place to raise horses. JRP and the clients went all in, sparing no expense. Thus, the old house was demolished and the couple’s dream home began to come to fruition.
The result is a simple, contemporary layout with ample light thanks to the open floor plan. When it comes to a modern farmhouse aesthetic, it’s all about neutral hues, wood accents, and furniture with clean lines. Every room is thoughtfully crafted with its own personality. Yet still reflects a bit of that farmhouse charm.
Their considerable-sized kitchen is a union of rustic warmth and industrial simplicity. The all-white shaker cabinetry and subway backsplash light up the room. All white everything complimented by warm wood flooring and matte black fixtures. The stunning custom Raw Urth reclaimed steel hood is also a star focal point in this gorgeous space. Not to mention the wet bar area with its unique open shelves above not one, but two integrated wine chillers. It’s also thoughtfully positioned next to the large pantry with a farmhouse style staple: a sliding barn door.
The master bathroom is relaxation at its finest. Monochromatic colors and a pop of pattern on the floor lend a fashionable look to this private retreat. Matte black finishes stand out against a stark white backsplash, complement charcoal veins in the marble looking countertop, and is cohesive with the entire look. The matte black shower units really add a dramatic finish to this luxurious large walk-in shower.
Photographer: Andrew - OpenHouse VC

Diseño de salón abierto actual sin chimenea con paredes blancas, suelo de madera en tonos medios, televisor colgado en la pared y vigas vistas

2021 Artisan Home Tour
Remodeler: Nor-Son Custom Builders
Photo: Landmark Photography
Have questions about this home? Please reach out to the builder listed above to learn more.

Imagen de salón tipo loft industrial de tamaño medio con paredes blancas, suelo de madera en tonos medios, todas las chimeneas, marco de chimenea de hormigón, suelo marrón, vigas vistas y ladrillo

While the rest of the house is light and airy, I wanted my clients to have a cosy room to light the fire, snuggle up and watch movies Area rug zones the seating area.
Lots of plants!

this living room design featured uniquely designed wall panels that adds a more refined and elegant look to the exposed beams and traditional fireplace design.
the Vis-à-vis sofa positioning creates an open layout with easy access and circulation for anyone going in or out of the living room. With this room we opted to add a soft pop of color but keeping the neutral color palette thus the dark green sofa that added the needed warmth and depth to the room.
Finally, we believe that there is nothing better to add to a home than one's own memories, this is why we created a gallery wall featuring family and loved ones photos as the final touch to add the homey feeling to this room.
656 ideas para salones grises con vigas vistas
1
