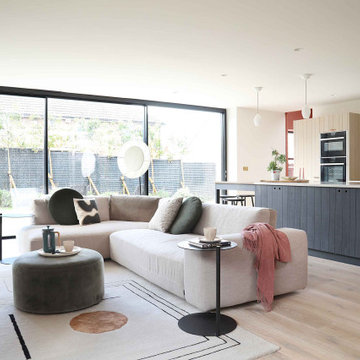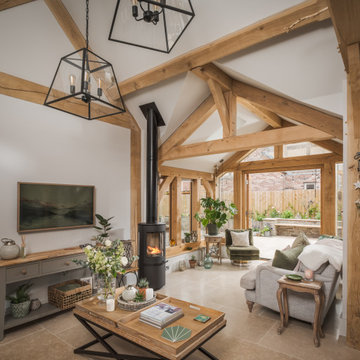200.925 ideas para salones grandes y pequeños
Filtrar por
Presupuesto
Ordenar por:Popular hoy
101 - 120 de 200.925 fotos

This image features the main reception room, designed to exude a sense of formal elegance while providing a comfortable and inviting atmosphere. The room’s interior design is a testament to the intent of the company to blend classic elements with contemporary style.
At the heart of the room is a traditional black marble fireplace, which anchors the space and adds a sense of grandeur. Flanking the fireplace are built-in shelving units painted in a soft grey, displaying a curated selection of decorative items and books that add a personal touch to the room. The shelves are also efficiently utilized with a discreetly integrated television, ensuring that functionality accompanies the room's aesthetics.
Above, a dramatic modern chandelier with cascading white elements draws the eye upward to the detailed crown molding, highlighting the room’s high ceilings and the architectural beauty of the space. Luxurious white sofas offer ample seating, their clean lines and plush cushions inviting guests to relax. Accent armchairs with a bold geometric pattern introduce a dynamic contrast to the room, while a marble coffee table centers the seating area with its organic shape and material.
The soft neutral color palette is enriched with textured throw pillows, and a large area rug in a light hue defines the seating area and adds a layer of warmth over the herringbone wood flooring. Draped curtains frame the window, softening the natural light that enhances the room’s airy feel.
This reception room reflects the company’s design philosophy of creating spaces that are timeless and refined, yet functional and welcoming, showcasing a commitment to craftsmanship, detail, and harmonious design.
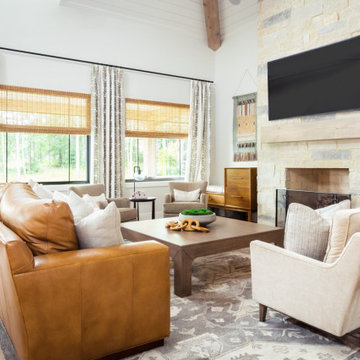
In tune with the client's organic and bohemian style, the designers at Monarch & Maker infused the space with natural materials and earthy hues, breathing life into the space.

Architect designed extension to a traditional family home in Dulwich, We worked closely with the clients to design the interior with a modern, clean lined aesthetic. The carefully considered storage in the pantry, utility room and hallway was specifically designed for the client to have a place for everything and everything in its place to easily keep family life ordered and easily tidied away.

Réhabilitation d'une ferme dans l'ouest parisien
Modelo de salón para visitas tipo loft y blanco y madera moderno grande con paredes beige, suelo de madera clara, todas las chimeneas, marco de chimenea de yeso y vigas vistas
Modelo de salón para visitas tipo loft y blanco y madera moderno grande con paredes beige, suelo de madera clara, todas las chimeneas, marco de chimenea de yeso y vigas vistas

Diseño de salón para visitas abierto actual grande con paredes azules, suelo de madera clara, televisor colgado en la pared y suelo beige
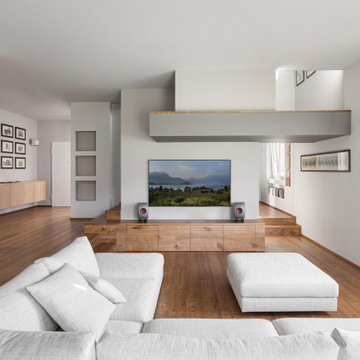
vista della zona living soggiorno; la sagoma della scala è stata annullata dall'inserimento di volumi sporgenti e vuoti.
Il soggiorno è ribassato di 2 gradini rispetto alla zona ingresso e cucina.

Ejemplo de salón abierto bohemio grande con paredes beige, suelo laminado, pared multimedia, suelo marrón y vigas vistas
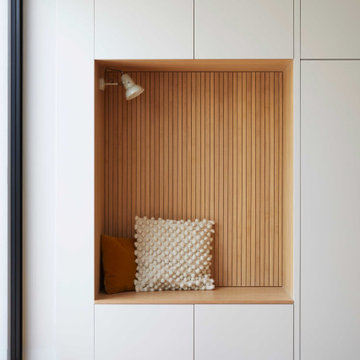
The reading nook in the family living space connects to the garden.
Foto de salón abierto contemporáneo grande con paredes grises, suelo de madera en tonos medios y panelado
Foto de salón abierto contemporáneo grande con paredes grises, suelo de madera en tonos medios y panelado

Ejemplo de salón para visitas cerrado y blanco ecléctico pequeño sin chimenea y televisor con paredes blancas, suelo de madera en tonos medios y suelo marrón
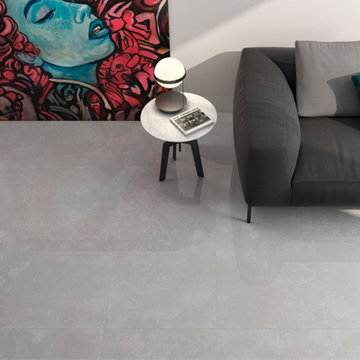
Add some modern style to your home with these large format grey gloss floor tiles, made from glazed porcelain. Available in a popular large format 60cm x 60cm size they also benefit from precision cut rectified edges which facilitates narrow grout lines and a contemporary, seamless look.
Please contact the Direct Tile Warehouse team for free tile samples and tiling advice such as grout colour suggestions.

Modelo de salón abierto y beige y blanco industrial grande con paredes blancas, suelo de baldosas de cerámica, televisor colgado en la pared, suelo beige, vigas vistas y piedra

This beautiful living room is the definition of understated elegance. The space is comfortable and inviting, making it the perfect place to relax with your feet up and spend time with family and friends. The existing fireplace was resurfaced with textured large, format concrete-looking tile from Spain. The base was finished with a distressed black tile featuring a metallic sheen. Eight-foot tall sliding doors lead to the back, wrap around deck and allow lots of natural light into the space. The existing sectional and loveseat were incorporated into the new design and work well with the velvet ivory accent chairs. The space has two timeless brass and crystal chandeliers that genuinely elevate the room and draw the eye toward the ten-foot-high tray ceiling with a cove design. The large area rug grounds the seating area in the otherwise large living room. The details in the room have been carefully curated and tie in well with the brass chandeliers.

Ejemplo de salón para visitas abierto de estilo de casa de campo grande con paredes blancas, suelo de madera oscura, todas las chimeneas, marco de chimenea de piedra, televisor colgado en la pared, suelo marrón y boiserie

Ejemplo de salón abierto minimalista pequeño sin chimenea con paredes blancas, suelo de baldosas de porcelana, televisor colgado en la pared, suelo beige y bandeja

This great room is a perfect bland of modern ad farmhouse featuring white brick, black metal, soft grays and oatmeal fabrics blended with reclaimed wood and exposed beams.
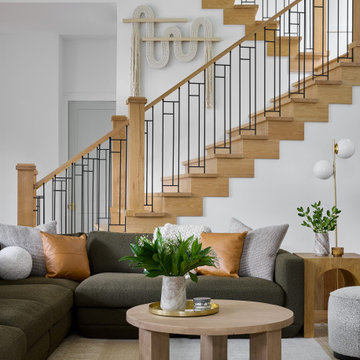
Modelo de salón moderno grande con paredes blancas, suelo de madera clara, chimenea de doble cara, marco de chimenea de yeso y televisor colgado en la pared
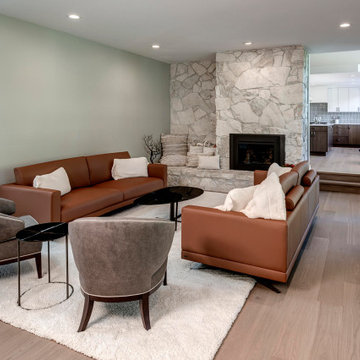
By removing the built-in cabinets on the left of the fireplace, truly allows the beauty of the original slate to stound out. A new gas insert was also installed.
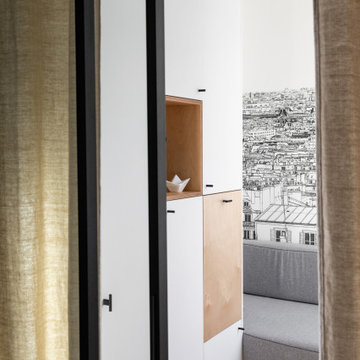
Photo : BCDF Studio
Ejemplo de biblioteca en casa cerrada contemporánea pequeña sin chimenea y televisor con paredes blancas, suelo de madera en tonos medios y suelo marrón
Ejemplo de biblioteca en casa cerrada contemporánea pequeña sin chimenea y televisor con paredes blancas, suelo de madera en tonos medios y suelo marrón
200.925 ideas para salones grandes y pequeños
6
