2.956 ideas para salones abovedados grandes
Filtrar por
Presupuesto
Ordenar por:Popular hoy
1 - 20 de 2956 fotos

Embrace the essence of cottage living with a bespoke wall unit and bookshelf tailored to your unique space. Handcrafted with care and attention to detail, this renovation project infuses a modern cottage living room with rustic charm and timeless appeal. The custom-built unit offers both practical storage solutions and a focal point for displaying cherished possessions. This thoughtfully designed addition enhances the warmth and character of the space.

Angie Seckinger
Ejemplo de salón cerrado y abovedado tradicional grande con paredes beige, todas las chimeneas y marco de chimenea de piedra
Ejemplo de salón cerrado y abovedado tradicional grande con paredes beige, todas las chimeneas y marco de chimenea de piedra

The grand living room needed large focal pieces, so our design team began by selecting the large iron chandelier to anchor the space. The black iron of the chandelier echoes the black window trim of the two story windows and fills the volume of space nicely. The plain fireplace wall was underwhelming, so our team selected four slabs of premium Calcutta gold marble and butterfly bookmatched the slabs to add a sophisticated focal point. Tall sheer drapes add height and subtle drama to the space. The comfortable sectional sofa and woven side chairs provide the perfect space for relaxing or for entertaining guests. Woven end tables, a woven table lamp, woven baskets and tall olive trees add texture and a casual touch to the space. The expansive sliding glass doors provide indoor/outdoor entertainment and ease of traffic flow when a large number of guests are gathered.

The clients were looking for a modern, rustic ski lodge look that was chic and beautiful while being family-friendly and a great vacation home for the holidays and ski trips. Our goal was to create something family-friendly that had all the nostalgic warmth and hallmarks of a mountain house, while still being modern, sophisticated, and functional as a true ski-in and ski-out house.
To achieve the look our client wanted, we focused on the great room and made sure it cleared all views into the valley. We drew attention to the hearth by installing a glass-back fireplace, which allows guests to see through to the master bedroom. The decor is rustic and nature-inspired, lots of leather, wood, bone elements, etc., but it's tied together will sleek, modern elements like the blue velvet armchair.
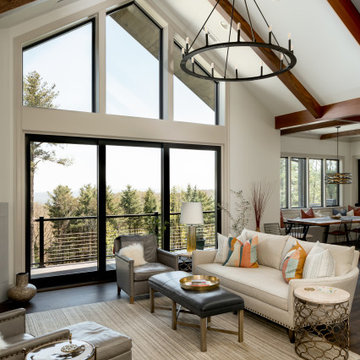
Foto de salón abierto y abovedado tradicional renovado grande con paredes blancas y suelo de madera en tonos medios
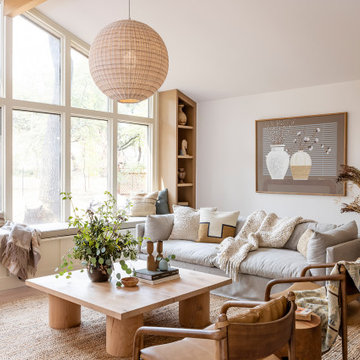
Southern California inspired living room with a neutral palate and natural materials through a grey cozy couch, woven rug, oversized wicker pendant, leather accent chairs, a custom light wood coffee table, and lots of natural lighting.

Living Room - Open area great for entertaining and staying in with the family.
Modelo de salón para visitas abierto y abovedado de estilo de casa de campo grande con paredes blancas, suelo de madera oscura, todas las chimeneas, piedra de revestimiento, televisor independiente y suelo marrón
Modelo de salón para visitas abierto y abovedado de estilo de casa de campo grande con paredes blancas, suelo de madera oscura, todas las chimeneas, piedra de revestimiento, televisor independiente y suelo marrón

Ejemplo de salón abierto y abovedado marinero grande con paredes grises, suelo de madera en tonos medios, chimenea de doble cara, marco de chimenea de ladrillo y suelo marrón

Formal living room with a stone surround fire place as the focal point. A golden chandelier hangs over the seating area.
Imagen de salón para visitas cerrado y abovedado clásico renovado grande sin televisor con paredes blancas, suelo de madera oscura, todas las chimeneas, marco de chimenea de piedra, suelo marrón y boiserie
Imagen de salón para visitas cerrado y abovedado clásico renovado grande sin televisor con paredes blancas, suelo de madera oscura, todas las chimeneas, marco de chimenea de piedra, suelo marrón y boiserie

Modelo de salón abierto y abovedado actual grande con suelo de baldosas de cerámica, chimenea de doble cara, marco de chimenea de piedra y suelo gris

Modelo de salón para visitas abierto y abovedado de estilo de casa de campo grande sin televisor con paredes negras, suelo de madera clara y marco de chimenea de yeso

This gorgeous lake home sits right on the water's edge. It features a harmonious blend of rustic and and modern elements, including a rough-sawn pine floor, gray stained cabinetry, and accents of shiplap and tongue and groove throughout.
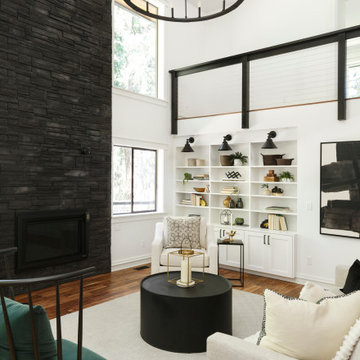
While the majority of APD designs are created to meet the specific and unique needs of the client, this whole home remodel was completed in partnership with Black Sheep Construction as a high end house flip. From space planning to cabinet design, finishes to fixtures, appliances to plumbing, cabinet finish to hardware, paint to stone, siding to roofing; Amy created a design plan within the contractor’s remodel budget focusing on the details that would be important to the future home owner. What was a single story house that had fallen out of repair became a stunning Pacific Northwest modern lodge nestled in the woods!

Ejemplo de salón con barra de bar abierto y abovedado actual grande con paredes grises, suelo de baldosas de porcelana, chimenea lineal, marco de chimenea de metal, televisor colgado en la pared y suelo gris

This beautiful calm formal living room was recently redecorated and styled by IH Interiors, check out our other projects here: https://www.ihinteriors.co.uk/portfolio

California Ranch Farmhouse Style Design 2020
Diseño de salón abierto y abovedado tradicional renovado grande con paredes grises, suelo de madera clara, chimenea lineal, marco de chimenea de piedra, televisor colgado en la pared, suelo gris y machihembrado
Diseño de salón abierto y abovedado tradicional renovado grande con paredes grises, suelo de madera clara, chimenea lineal, marco de chimenea de piedra, televisor colgado en la pared, suelo gris y machihembrado

Modern farmohouse interior with T&G cedar cladding; exposed steel; custom motorized slider; cement floor; vaulted ceiling and an open floor plan creates a unified look

Susan Teare
Diseño de salón abierto, abovedado, blanco y blanco y madera costero grande con paredes blancas, suelo de madera en tonos medios, todas las chimeneas, televisor colgado en la pared, suelo marrón, marco de chimenea de metal y madera
Diseño de salón abierto, abovedado, blanco y blanco y madera costero grande con paredes blancas, suelo de madera en tonos medios, todas las chimeneas, televisor colgado en la pared, suelo marrón, marco de chimenea de metal y madera
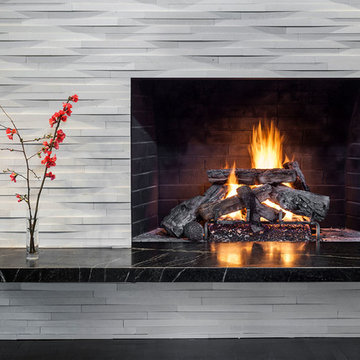
Ejemplo de salón para visitas abierto y abovedado minimalista grande sin televisor con paredes blancas, suelo de madera oscura, todas las chimeneas, marco de chimenea de baldosas y/o azulejos y suelo marrón
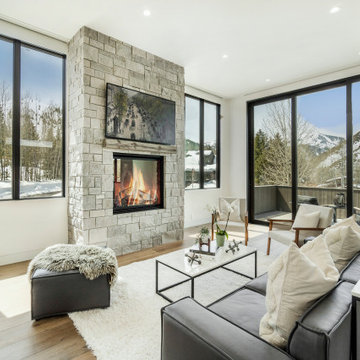
Gorgeous living room with inviting stone fireplace, picture television and unparalleled views. Eleven foot tall triple panel sliding La Cantina door provides amazing connection to the patio and mountain air.
2.956 ideas para salones abovedados grandes
1