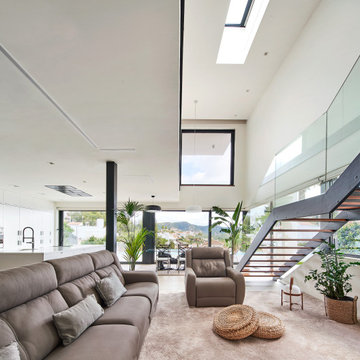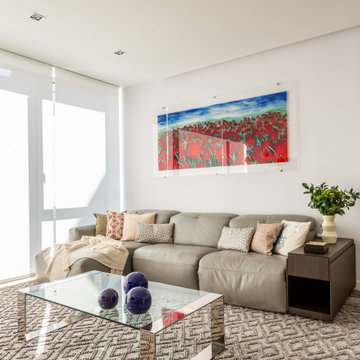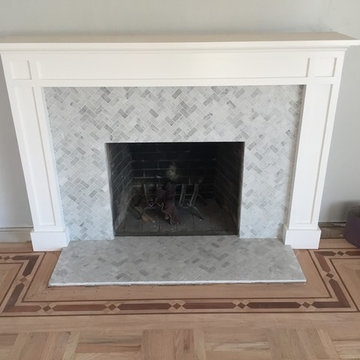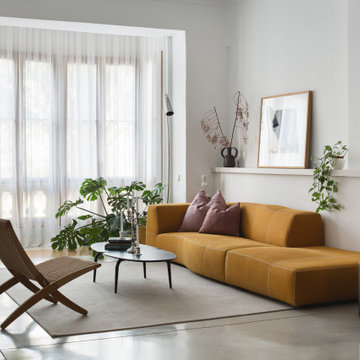158.507 ideas para salones grandes
Filtrar por
Presupuesto
Ordenar por:Popular hoy
1 - 20 de 158.507 fotos

Ejemplo de salón abierto contemporáneo grande con paredes blancas, suelo de baldosas de porcelana y suelo beige

Unificamos el espacio de salón comedor y cocina para ganar amplitud, zona de juegos y multitarea.
Aislamos la pared que nos separa con el vecino, para ganar privacidad y confort térmico. Apostamos para revestir esta pared con ladrillo manual auténtico.
La climatización para los meses más calurosos la aportamos con ventiladores muy silenciosos y eficientes.

Modelo de salón para visitas abierto y beige y blanco costero grande sin televisor con paredes beige, suelo de mármol, todas las chimeneas, suelo gris, casetón, papel pintado y alfombra

Salón con mobiiario de diseño aparador de Lago, sofá de Natuzzi
Foto de salón cerrado y gris y blanco contemporáneo grande con paredes blancas, suelo de madera clara y televisor colgado en la pared
Foto de salón cerrado y gris y blanco contemporáneo grande con paredes blancas, suelo de madera clara y televisor colgado en la pared

Embrace the essence of cottage living with a bespoke wall unit and bookshelf tailored to your unique space. Handcrafted with care and attention to detail, this renovation project infuses a modern cottage living room with rustic charm and timeless appeal. The custom-built unit offers both practical storage solutions and a focal point for displaying cherished possessions. This thoughtfully designed addition enhances the warmth and character of the space.

Custom built-in entertainment center consisting of three base cabinets with soft-close doors, adjustable shelves, and custom-made ducting to re-route the HVAC air flow from a floor vent out through the toe kick panel; side and overhead book/display cases, extendable TV wall bracket, and in-wall wiring for electrical and HDMI connections. The last photo shows the space before the installation.

Peter Bennetts
Imagen de salón para visitas abierto contemporáneo grande sin televisor con paredes blancas, moqueta, chimenea de doble cara, marco de chimenea de yeso y suelo gris
Imagen de salón para visitas abierto contemporáneo grande sin televisor con paredes blancas, moqueta, chimenea de doble cara, marco de chimenea de yeso y suelo gris

Allison Cartwright, Photographer
RRS Design + Build is a Austin based general contractor specializing in high end remodels and custom home builds. As a leader in contemporary, modern and mid century modern design, we are the clear choice for a superior product and experience. We would love the opportunity to serve you on your next project endeavor. Put our award winning team to work for you today!

Angie Seckinger
Ejemplo de salón cerrado y abovedado tradicional grande con paredes beige, todas las chimeneas y marco de chimenea de piedra
Ejemplo de salón cerrado y abovedado tradicional grande con paredes beige, todas las chimeneas y marco de chimenea de piedra

The family room, including the kitchen and breakfast area, features stunning indirect lighting, a fire feature, stacked stone wall, art shelves and a comfortable place to relax and watch TV.
Photography: Mark Boisclair

Casey Dunn Photography
Foto de salón abierto contemporáneo grande con chimenea de esquina, paredes beige, suelo de madera en tonos medios, marco de chimenea de piedra y televisor colgado en la pared
Foto de salón abierto contemporáneo grande con chimenea de esquina, paredes beige, suelo de madera en tonos medios, marco de chimenea de piedra y televisor colgado en la pared

This 2,500 square-foot home, combines the an industrial-meets-contemporary gives its owners the perfect place to enjoy their rustic 30- acre property. Its multi-level rectangular shape is covered with corrugated red, black, and gray metal, which is low-maintenance and adds to the industrial feel.
Encased in the metal exterior, are three bedrooms, two bathrooms, a state-of-the-art kitchen, and an aging-in-place suite that is made for the in-laws. This home also boasts two garage doors that open up to a sunroom that brings our clients close nature in the comfort of their own home.
The flooring is polished concrete and the fireplaces are metal. Still, a warm aesthetic abounds with mixed textures of hand-scraped woodwork and quartz and spectacular granite counters. Clean, straight lines, rows of windows, soaring ceilings, and sleek design elements form a one-of-a-kind, 2,500 square-foot home

Ejemplo de salón para visitas abierto escandinavo grande con paredes blancas, suelo de madera en tonos medios y chimenea lineal

Modelo de salón abierto actual grande sin televisor con paredes blancas, suelo de madera en tonos medios, chimenea lineal, marco de chimenea de hormigón y suelo marrón

Great Room which is open to banquette dining + kitchen. The glass doors leading to the screened porch can be folded to provide three large openings for the Southern breeze to travel through the home.
Photography: Garett + Carrie Buell of Studiobuell/ studiobuell.com

Ejemplo de salón para visitas abierto costero grande sin televisor con chimenea lineal, marco de chimenea de metal, paredes beige y suelo gris

Imagen de salón para visitas cerrado tradicional renovado grande sin televisor con paredes grises, suelo de madera clara, todas las chimeneas y marco de chimenea de baldosas y/o azulejos

coffered ceiling, built ins, open floor plan, orange accents, shelves, simple fireplace, framed art, built in bookcase, gray sofa
Photography by Michael J. Lee
158.507 ideas para salones grandes
1

