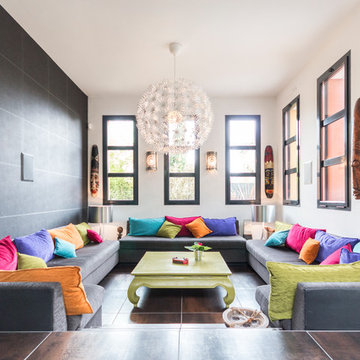2.204 ideas para salones grandes con paredes multicolor
Filtrar por
Presupuesto
Ordenar por:Popular hoy
141 - 160 de 2204 fotos
Artículo 1 de 3
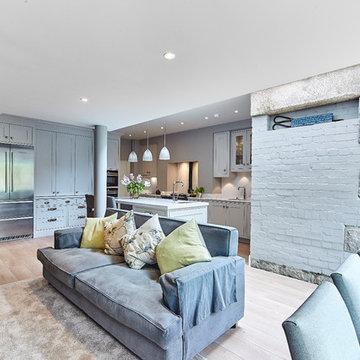
Ger Lawlor Photography
Imagen de salón abierto contemporáneo grande con paredes multicolor, suelo de madera clara y piedra
Imagen de salón abierto contemporáneo grande con paredes multicolor, suelo de madera clara y piedra
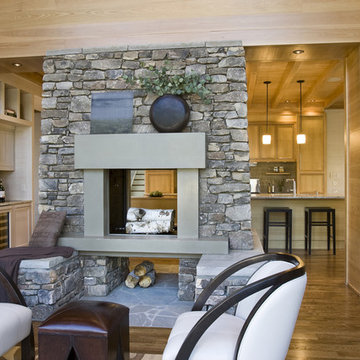
Ejemplo de salón para visitas abierto tradicional grande sin televisor con paredes multicolor, suelo de madera oscura, chimenea de doble cara, marco de chimenea de piedra y suelo marrón
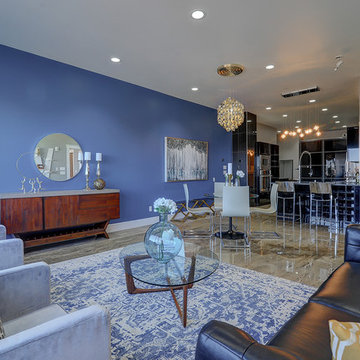
Ejemplo de salón para visitas abierto actual grande sin televisor y chimenea con paredes multicolor, suelo de cemento y suelo beige
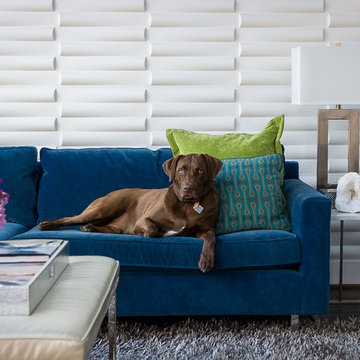
Modelo de salón para visitas abierto actual grande sin televisor con paredes multicolor, suelo de madera oscura, todas las chimeneas y marco de chimenea de baldosas y/o azulejos
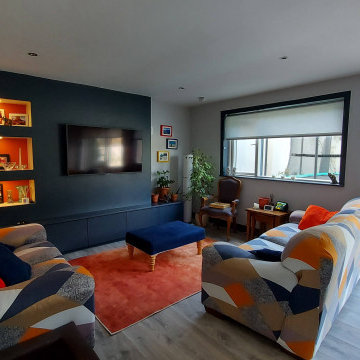
The kitchen and TV room across the back of the property were combined to make one open plan living space. It now contains a large kitchen, dining and sitting area. The space is south east facing and get a lot of direct sunlight from mid afternoon.
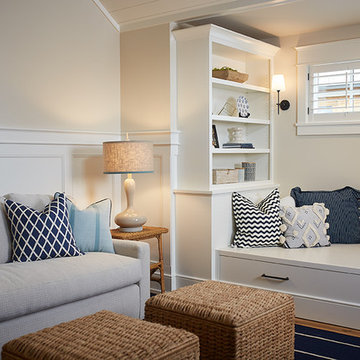
Builder: J. Peterson Homes
Interior Design: Vision Interiors by Visbeen
Photographer: Ashley Avila Photography
The best of the past and present meet in this distinguished design. Custom craftsmanship and distinctive detailing give this lakefront residence its vintage flavor while an open and light-filled floor plan clearly mark it as contemporary. With its interesting shingled roof lines, abundant windows with decorative brackets and welcoming porch, the exterior takes in surrounding views while the interior meets and exceeds contemporary expectations of ease and comfort. The main level features almost 3,000 square feet of open living, from the charming entry with multiple window seats and built-in benches to the central 15 by 22-foot kitchen, 22 by 18-foot living room with fireplace and adjacent dining and a relaxing, almost 300-square-foot screened-in porch. Nearby is a private sitting room and a 14 by 15-foot master bedroom with built-ins and a spa-style double-sink bath with a beautiful barrel-vaulted ceiling. The main level also includes a work room and first floor laundry, while the 2,165-square-foot second level includes three bedroom suites, a loft and a separate 966-square-foot guest quarters with private living area, kitchen and bedroom. Rounding out the offerings is the 1,960-square-foot lower level, where you can rest and recuperate in the sauna after a workout in your nearby exercise room. Also featured is a 21 by 18-family room, a 14 by 17-square-foot home theater, and an 11 by 12-foot guest bedroom suite.
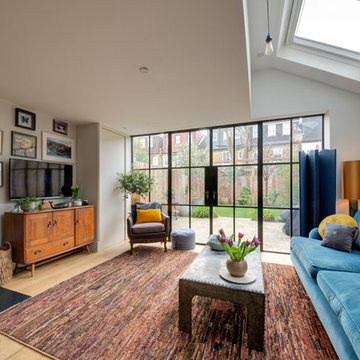
Photographer - Alan Stretton - www.idisign.co.uk
Modelo de salón abierto clásico grande con paredes multicolor, suelo de madera clara, estufa de leña, marco de chimenea de piedra, televisor independiente y suelo marrón
Modelo de salón abierto clásico grande con paredes multicolor, suelo de madera clara, estufa de leña, marco de chimenea de piedra, televisor independiente y suelo marrón
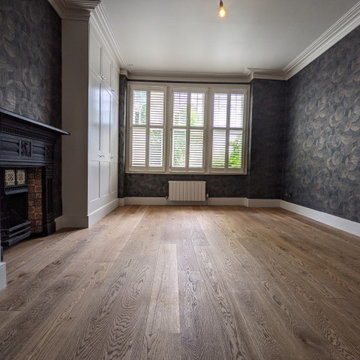
Large Victorian family home undergoes a bold stylish redecoration with well crafted oak floors throughout, Whitehall Park N19
Sustainable skirting
The skirting boards were original and the customers wanted to keep them. We supported this eco-friendly decision not to waste and replace and keeping the skirting board also protects the wall. We undercut them to allow the floor to be neatly installed under the skirting boards. This helps us to avoid any nasty beading or similar solutions. We achieved a nice finish all around and it looks as if the skirting was newly fitted after the floor. See our expert advice on Skirting Board Alternatives for more detail.
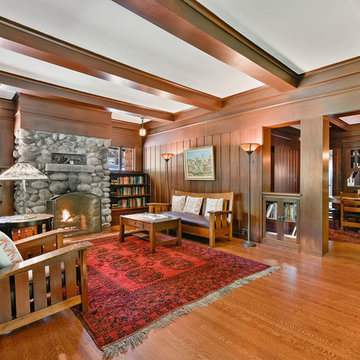
Updating historic John Hudson Thomas-designed Berkeley bungalow to modern code. Remodel designed by Lorin Hill, Architect included adding an interior stair to provide access to new second-story bedroom with ensuite bath. Main floor renovation included new kitchen, bath as well as bringing all services up to code. Project involved extensive use of traditional materials and craftsmanship.

This is a quintessential Colorado home. Massive raw steel beams are juxtaposed with refined fumed larch cabinetry, heavy lashed timber is foiled by the lightness of window walls. Monolithic stone walls lay perpendicular to a curved ridge, organizing the home as they converge in the protected entry courtyard. From here, the walls radiate outwards, both dividing and capturing spacious interior volumes and distinct views to the forest, the meadow, and Rocky Mountain peaks. An exploration in craftmanship and artisanal masonry & timber work, the honesty of organic materials grounds and warms expansive interior spaces.
Collaboration:
Photography
Ron Ruscio
Denver, CO 80202
Interior Design, Furniture, & Artwork:
Fedderly and Associates
Palm Desert, CA 92211
Landscape Architect and Landscape Contractor
Lifescape Associates Inc.
Denver, CO 80205
Kitchen Design
Exquisite Kitchen Design
Denver, CO 80209
Custom Metal Fabrication
Raw Urth Designs
Fort Collins, CO 80524
Contractor
Ebcon, Inc.
Mead, CO 80542
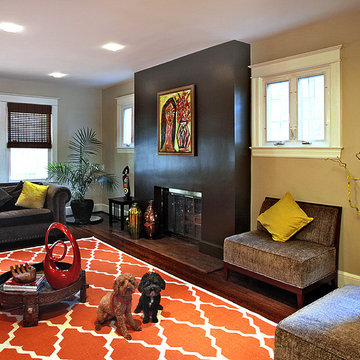
Kenneth M Wyner
Ejemplo de salón abierto tradicional renovado grande sin televisor con paredes multicolor, suelo de madera en tonos medios, todas las chimeneas y marco de chimenea de yeso
Ejemplo de salón abierto tradicional renovado grande sin televisor con paredes multicolor, suelo de madera en tonos medios, todas las chimeneas y marco de chimenea de yeso
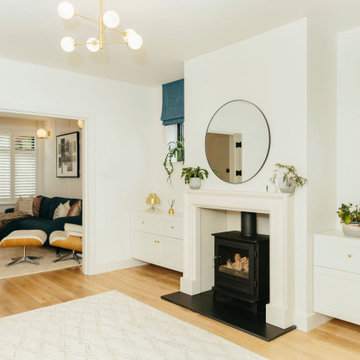
Tracy, one of our fabulous customers who last year undertook what can only be described as, a colossal home renovation!
With the help of her My Bespoke Room designer Milena, Tracy transformed her 1930's doer-upper into a truly jaw-dropping, modern family home. But don't take our word for it, see for yourself...
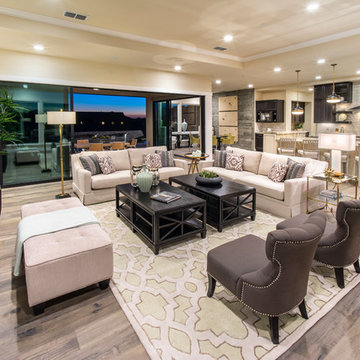
Ejemplo de salón abierto tradicional renovado grande con suelo de madera en tonos medios, suelo marrón, paredes multicolor, todas las chimeneas y televisor colgado en la pared
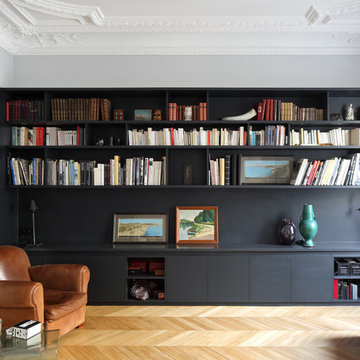
Bibliothèque, Crédits photo: Agnès Clotis
Diseño de biblioteca en casa abierta actual grande sin televisor con paredes multicolor y suelo de madera clara
Diseño de biblioteca en casa abierta actual grande sin televisor con paredes multicolor y suelo de madera clara
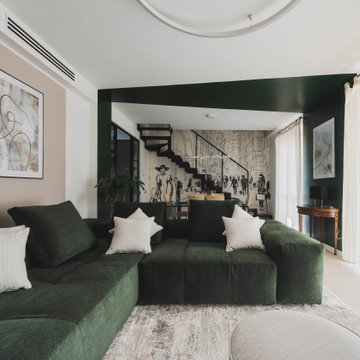
Entrando in questa casa veniamo subito colpiti da due soggetti: il bellissimo divano verde bosco, che occupa la parte centrale del soggiorno, e la carta da parati prospettica che fa da sfondo alla scala in ferro che conduce al piano sottotetto.
Questo ambiente è principalmente diviso in tre zone: una zona pranzo, il soggiorno e una zona studio camera ospiti. Qui troviamo un mobile molto versatile: un tavolo richiudibile dietro al quale si nasconde un letto matrimoniale.
Foto di Simone Marulli
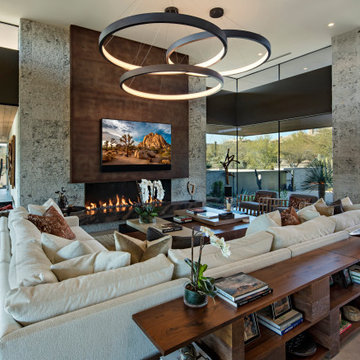
Great Room within the Dato Residence with view of the kitchen.
Architect- Tate Studio Architects
Interior- Anita Lang - IMI Design
Builder- Marbella Homes, Inc.
Photo- Thompson Photographic
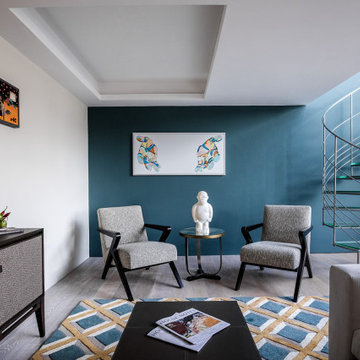
Warm and lustrous Farrow & Ball Inchyra Blue wall contrasts beautifully with strong white walls and washed-oak floors. Diamond-patterned teal blue and mustard rug by Soho Home. Wood frame armchairs. Mirror top side table. Ivory L-shaped sofa. Original artwork by Paul Loch and Adrian Boswell.
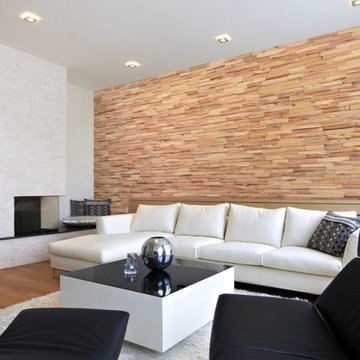
Divine Pine Wood Wall Cladding Panels – Designed For The Diva In You!
Paneau’s pine wood wall cladding panels are a perfect way to add charisma to any room.
It will give your room a fancy-pants finish that can raise the value of your home.
If you need a feature wall fitted fast without too many distractions to your property.
We recommend you invest in Panneau’s pine wood wall cladding panels.
Panneau Designer Wall Cladding Panels Add Credibility, Oneness, and Pleasure To Any Room.
Transform walls with Panneau wooden cladding claddings. Made from reclaimed pine from farm buildings and old industrial buildings
The warm tone from the aged pine is accentuated by the texture of the split staves which reveal the vivid natural grain that create unique walls for your enjoyment.
Quick & Easy Installation.
Panneau’s wall panels are pretty easy to fit and come in manageable 200 x 685mm panels.
Install with instant grab silicone or MS adhesive.
For secretly nailed fittings use nails and a nail gun.
Panneau walls are easy to keep clean.
General dusting and vacuuming with a brush extension will do the job.
Your feature wall will be unique in design because each wood wall cladding panel is custom made.
Each Order Of Bespoke Wall Cladding Panels Comes With An Impressive 35-Year Guarantee!
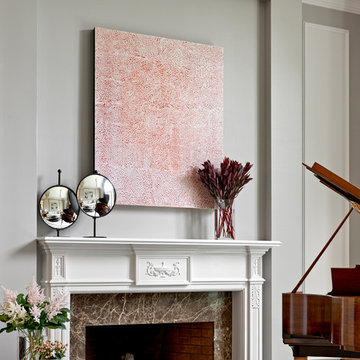
This is a stunning Forest Hills home that was traditional by design. The client requested it be updated. The program was to brighten the space by using neutral colors, textiles, and furnishings that are on trend and timeless.
Photo Credit: Nicholas Mcginn
2.204 ideas para salones grandes con paredes multicolor
8
