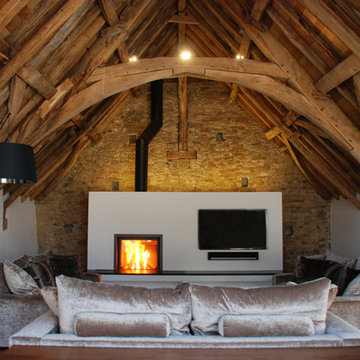3.581 ideas para salones grandes con estufa de leña
Filtrar por
Presupuesto
Ordenar por:Popular hoy
21 - 40 de 3581 fotos
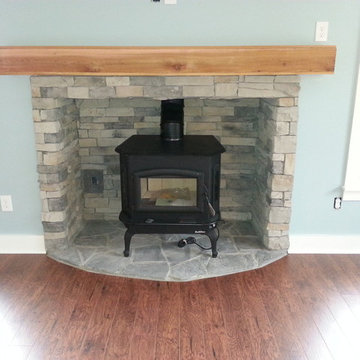
Free standing wood burning pot belly fireplace.
Ejemplo de salón para visitas cerrado de estilo americano grande con paredes azules, suelo de madera en tonos medios, estufa de leña, marco de chimenea de piedra, televisor colgado en la pared y suelo marrón
Ejemplo de salón para visitas cerrado de estilo americano grande con paredes azules, suelo de madera en tonos medios, estufa de leña, marco de chimenea de piedra, televisor colgado en la pared y suelo marrón
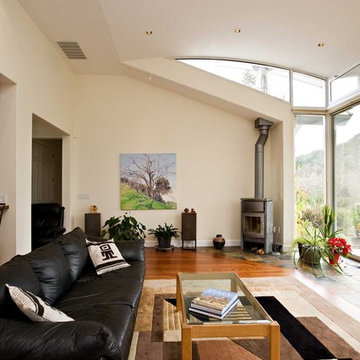
Diseño de salón minimalista grande con suelo de madera en tonos medios, paredes blancas, marco de chimenea de piedra y estufa de leña

We added oak herringbone parquet, new fire surrounds, wall lights, velvet sofas & vintage lighting to the double aspect living room in this Isle of Wight holiday home

開放的な、リビング・土間・ウッドデッキという構成が、奥へ行けば、落ち着いた、和室・縁側・濡縁という和の構成となり、その両者の間の4枚の襖を引き込めば、一体の空間として使うことができます。柔らかい雰囲気の杉のフローリングを走り廻る孫を見つめるご家族の姿が想像できる仲良し二世帯住宅です。
Foto de salón abierto y blanco grande con paredes blancas, suelo de madera en tonos medios, estufa de leña, marco de chimenea de hormigón, televisor colgado en la pared, suelo beige, papel pintado y papel pintado
Foto de salón abierto y blanco grande con paredes blancas, suelo de madera en tonos medios, estufa de leña, marco de chimenea de hormigón, televisor colgado en la pared, suelo beige, papel pintado y papel pintado

Foto de salón con rincón musical abierto y abovedado clásico renovado grande con paredes rosas, suelo de madera clara, estufa de leña, marco de chimenea de piedra y suelo beige
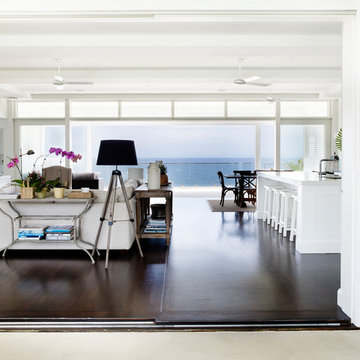
Hamptons Style beach house designed and built by Stritt Design and Construction on Sydney's Northern Beaches.
Open Plan Living Room with ocean views.
Foto de salón abierto marinero grande con paredes blancas, suelo de madera oscura, estufa de leña, marco de chimenea de piedra, pared multimedia y suelo marrón
Foto de salón abierto marinero grande con paredes blancas, suelo de madera oscura, estufa de leña, marco de chimenea de piedra, pared multimedia y suelo marrón
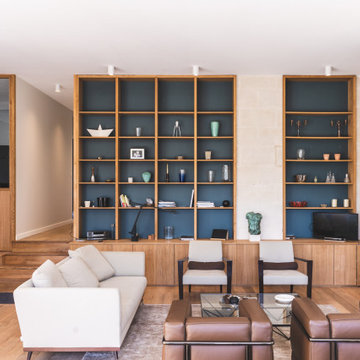
Modelo de salón para visitas abierto y blanco contemporáneo grande con estufa de leña
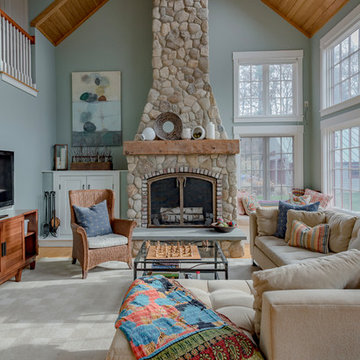
Northpeak Design Photography
Imagen de salón para visitas abierto campestre grande sin televisor con suelo de madera clara, marco de chimenea de piedra, suelo marrón, paredes verdes y estufa de leña
Imagen de salón para visitas abierto campestre grande sin televisor con suelo de madera clara, marco de chimenea de piedra, suelo marrón, paredes verdes y estufa de leña
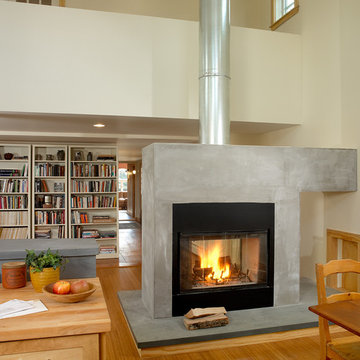
This extension of a 100-year old cottage in beautiful, pastoral Little Compton created a comfortable, cozy environment for domestic life and entertaining – spaces that are as unpretentious as the simple original building. Unique elements include bluestone countertops and hearth slab, custom vessel sinks and tiles created by the owner – a talented ceramic artist, a freestanding two-way hearth, salvaged antique doors and hardware, interior sliding barn doors and custom walnut casework.

Foto de salón abierto y abovedado de estilo de casa de campo grande con estufa de leña, paredes beige y suelo gris
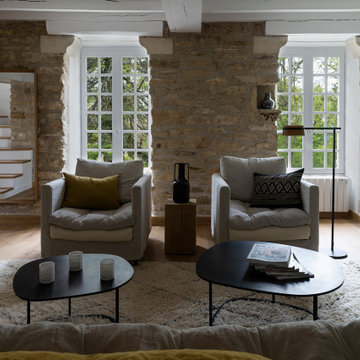
Fauteuils et canapés Adar de Caravane; tapis berbère; tables basses acier brut Caravane; miroir Ampm; liseuses Loop de Faro; photographie panoramique de Pierre Chancy; lampe de sol Serax en terre cuite; plot chêne massif Ampm.

Jeff Dow Photography
Diseño de salón con rincón musical abierto rústico grande con marco de chimenea de piedra, televisor colgado en la pared, suelo marrón, paredes blancas, suelo de madera oscura y estufa de leña
Diseño de salón con rincón musical abierto rústico grande con marco de chimenea de piedra, televisor colgado en la pared, suelo marrón, paredes blancas, suelo de madera oscura y estufa de leña
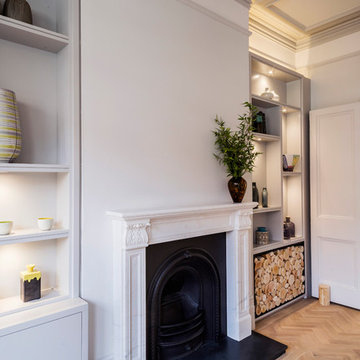
In the living and dining rooms new light greyed oak parquet floors and traditional white marble fireplaces were specified.
Bespoke pale grey lacquer joinery was designed and installed either side of the fireplaces in both rooms, incorporating plenty of storage, with asymmetrical shelving which was lit with individual accent in joinery spotlights. At the side of one of the fireplaces a black steel log store was incorporated.
Both the dining and living rooms had the original ornate plaster ceilings, however they had been painted white throughout and were visually lost. This feature was brought back by painting the plaster relief in close, but contrasting, tones of grey to emphasis the detail.
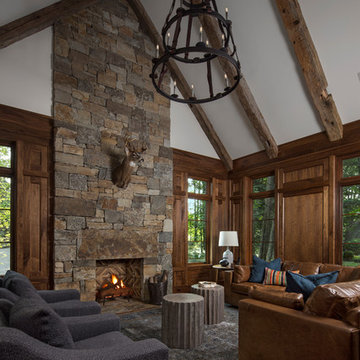
Tucked away in the backwoods of Torch Lake, this home marries “rustic” with the sleek elegance of modern. The combination of wood, stone and metal textures embrace the charm of a classic farmhouse. Although this is not your average farmhouse. The home is outfitted with a high performing system that seamlessly works with the design and architecture.
The tall ceilings and windows allow ample natural light into the main room. Spire Integrated Systems installed Lutron QS Wireless motorized shades paired with Hartmann & Forbes windowcovers to offer privacy and block harsh light. The custom 18′ windowcover’s woven natural fabric complements the organic esthetics of the room. The shades are artfully concealed in the millwork when not in use.
Spire installed B&W in-ceiling speakers and Sonance invisible in-wall speakers to deliver ambient music that emanates throughout the space with no visual footprint. Spire also installed a Sonance Landscape Audio System so the homeowner can enjoy music outside.
Each system is easily controlled using Savant. Spire personalized the settings to the homeowner’s preference making controlling the home efficient and convenient.
Builder: Widing Custom Homes
Architect: Shoreline Architecture & Design
Designer: Jones-Keena & Co.
Photos by Beth Singer Photographer Inc.

In the gathering space of the great room, there is conversational seating for eight or more... and perfect seating for television viewing for the couple who live here, when it's just the two of them.

A country cottage large open plan living room was given a modern makeover with a mid century twist. Now a relaxed and stylish space for the owners.
Foto de salón con rincón musical abierto vintage grande sin televisor con paredes beige, moqueta, estufa de leña, marco de chimenea de ladrillo y suelo beige
Foto de salón con rincón musical abierto vintage grande sin televisor con paredes beige, moqueta, estufa de leña, marco de chimenea de ladrillo y suelo beige

薪ストーブを設置したリビングダイニング。フローリングは手斧掛け、壁面一部に黒革鉄板貼り、天井は柿渋とどことなく和を連想させる黒いモダンな空間。アイアンのパーテーションとソファはオリジナル。
Imagen de salón abierto minimalista grande con paredes blancas, suelo de madera en tonos medios, estufa de leña, marco de chimenea de metal, televisor independiente, vigas vistas y machihembrado
Imagen de salón abierto minimalista grande con paredes blancas, suelo de madera en tonos medios, estufa de leña, marco de chimenea de metal, televisor independiente, vigas vistas y machihembrado
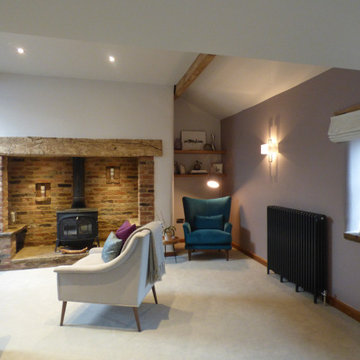
The lounge in a beautifully renovated barn was in diamond need of some TLC. It was dark and ill used.
Once the beams were lightened and a vellum was fitted the room started taking shape.
This L-shaped room needed to be re configured. Creating a library area with bespoke shelving and a seating area opposite has given this part of the room a new lease of life.
Making use of all of the nooks and crannies has meant that the room has a few choices of area to sit. The deep return to the right of the fireplace was crying out for an accent chair, shelving and floor lamp.
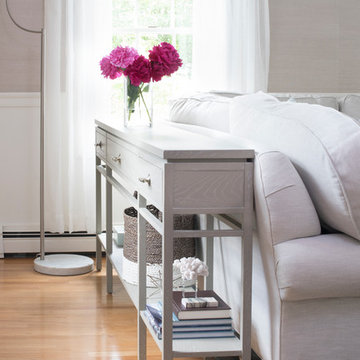
Kim Case Photography
Imagen de salón para visitas abierto marinero grande con paredes grises, suelo de madera en tonos medios, estufa de leña, marco de chimenea de madera, pared multimedia y suelo marrón
Imagen de salón para visitas abierto marinero grande con paredes grises, suelo de madera en tonos medios, estufa de leña, marco de chimenea de madera, pared multimedia y suelo marrón
3.581 ideas para salones grandes con estufa de leña
2
