3.433 ideas para salones grandes con chimenea de esquina
Filtrar por
Presupuesto
Ordenar por:Popular hoy
21 - 40 de 3433 fotos
Artículo 1 de 3
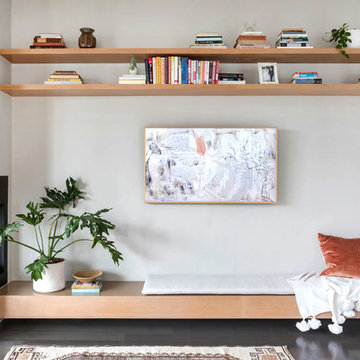
Interior Design & Styling Erin Roberts
Photography Huyen Do
Foto de salón abierto nórdico grande con paredes grises, suelo de madera oscura, chimenea de esquina, marco de chimenea de metal y suelo marrón
Foto de salón abierto nórdico grande con paredes grises, suelo de madera oscura, chimenea de esquina, marco de chimenea de metal y suelo marrón

A mixture of classic construction and modern European furnishings redefines mountain living in this second home in charming Lahontan in Truckee, California. Designed for an active Bay Area family, this home is relaxed, comfortable and fun.

Photographed by: Julie Soefer Photography
Modelo de salón con barra de bar abierto tradicional grande con paredes azules, suelo de madera oscura, televisor colgado en la pared, marco de chimenea de baldosas y/o azulejos, chimenea de esquina y alfombra
Modelo de salón con barra de bar abierto tradicional grande con paredes azules, suelo de madera oscura, televisor colgado en la pared, marco de chimenea de baldosas y/o azulejos, chimenea de esquina y alfombra
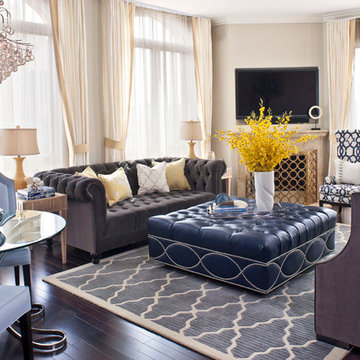
Imagen de salón clásico renovado grande con chimenea de esquina y televisor colgado en la pared
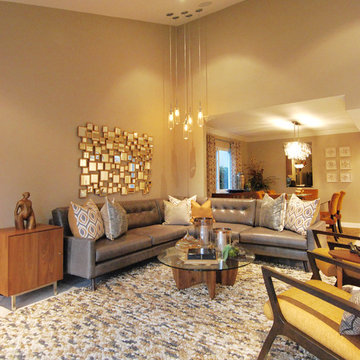
Foto de salón abierto retro grande con paredes beige, suelo de mármol, chimenea de esquina, marco de chimenea de madera y televisor colgado en la pared
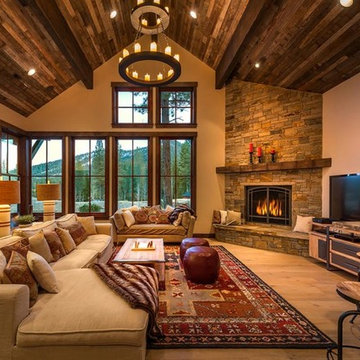
lighting manufactured by Steel Partners Inc -
Candle Chandelier - Two Tier - Item #2402
Foto de salón cerrado rústico grande con paredes beige, suelo de madera clara, chimenea de esquina, marco de chimenea de piedra y televisor independiente
Foto de salón cerrado rústico grande con paredes beige, suelo de madera clara, chimenea de esquina, marco de chimenea de piedra y televisor independiente
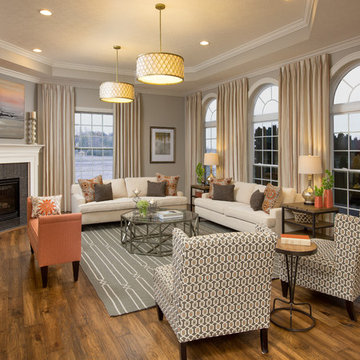
Great Room
Modelo de salón tradicional renovado grande con paredes grises, suelo de madera en tonos medios, chimenea de esquina, marco de chimenea de baldosas y/o azulejos y televisor colgado en la pared
Modelo de salón tradicional renovado grande con paredes grises, suelo de madera en tonos medios, chimenea de esquina, marco de chimenea de baldosas y/o azulejos y televisor colgado en la pared
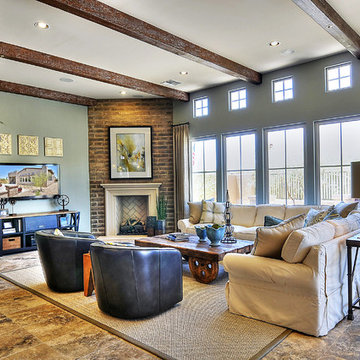
This beautiful project features Coronado Stone Products Adobe Brick thin veneer. Adobe Brick thin veneer is not a structural brick, so it can be directly adhered to a properly prepared drywall or plywood substrate. This allows projects to be enhanced with the alluring look and feel of full bed-depth Adobe Brick, without the need for additional wall tie support that standard full sized Adobe Brick installations require. This Adobe Brick product is featured in the color Sienna. Images were supplied by Standard Pacific Homes, Phoenix. See more Architectural Thin Brick Veneer projects from Coronado Stone Products
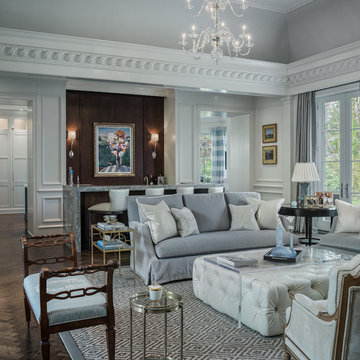
Diseño de salón para visitas tipo loft tradicional grande sin televisor con suelo de madera en tonos medios, chimenea de esquina y suelo marrón
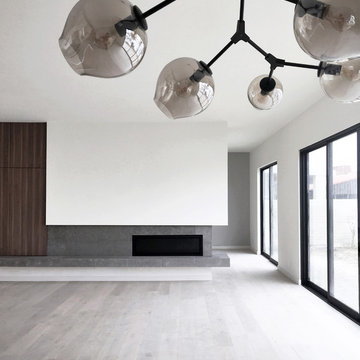
walnut cabinetry and a floating limestone hearth frame the asymmetrical fireplace and help define the space at the new, open living room.
Diseño de salón para visitas abierto vintage grande sin televisor con paredes blancas, suelo de madera clara, chimenea de esquina, marco de chimenea de piedra y suelo gris
Diseño de salón para visitas abierto vintage grande sin televisor con paredes blancas, suelo de madera clara, chimenea de esquina, marco de chimenea de piedra y suelo gris
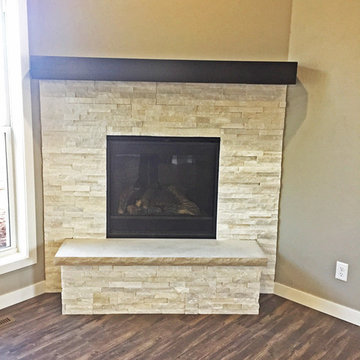
This realstone panel fireplace has a bench as well as a painted wood mantel. It is in the corner of the great room and is a gas fireplace.
Modelo de salón para visitas cerrado de estilo americano grande sin televisor con paredes beige, suelo de madera en tonos medios, chimenea de esquina y marco de chimenea de piedra
Modelo de salón para visitas cerrado de estilo americano grande sin televisor con paredes beige, suelo de madera en tonos medios, chimenea de esquina y marco de chimenea de piedra
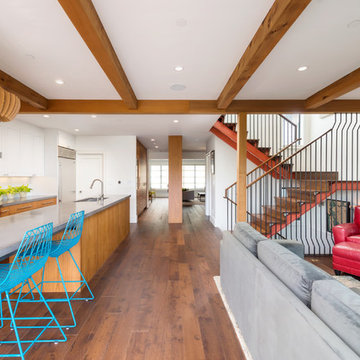
This home is in Noe Valley, a highly desirable and growing neighborhood of San Francisco. As young highly-educated families move into the area, we are remodeling and adding on to the aging homes found there. This project remodeled the entire existing two story house and added a third level, capturing the incredible views toward downtown. The design features integral color stucco, zinc roofing, an International Orange staircase, eco-teak cabinets and concrete counters. A flowing sequence of spaces were choreographed from the entry through to the family room.
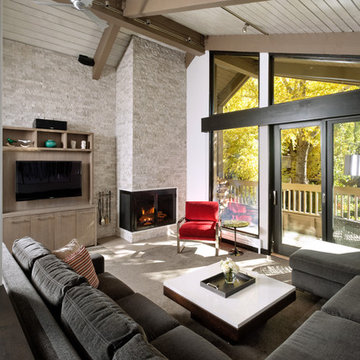
Imagen de salón para visitas abierto contemporáneo grande con paredes blancas, moqueta, chimenea de esquina, marco de chimenea de piedra, televisor colgado en la pared y suelo gris
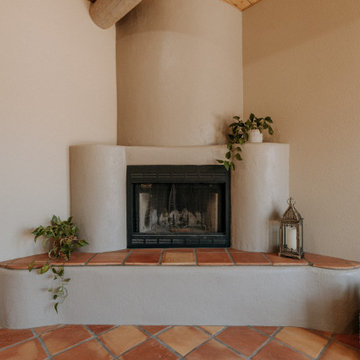
Don’t shy away from the style of New Mexico by adding southwestern influence throughout this whole home remodel!
Modelo de salón abierto de estilo americano grande con paredes beige, suelo de baldosas de terracota, chimenea de esquina, marco de chimenea de yeso y suelo naranja
Modelo de salón abierto de estilo americano grande con paredes beige, suelo de baldosas de terracota, chimenea de esquina, marco de chimenea de yeso y suelo naranja

This rural contemporary home was designed for a couple with two grown children not living with them. The couple wanted a clean contemporary plan with attention to nice materials and practical for their relaxing lifestyle with them, their visiting children and large dog. The designer was involved in the process from the beginning by drawing the house plans. The couple had some requests to fit their lifestyle.
Central location for the former music teacher's grand piano
Tall windows to take advantage of the views
Bioethanol ventless fireplace feature instead of traditional fireplace
Casual kitchen island seating instead of dining table
Vinyl plank floors throughout add warmth and are pet friendly
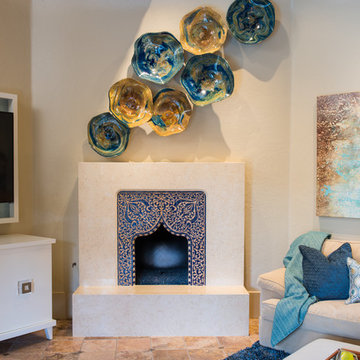
This fireplace was once surrounded by a blue checkered tile that took away from the beautiful Moroccan tile in the center of the surround. We encased the tile with stone so that we did not disrupt the structure of the tile and brought more attention to the delicate design. The rondel collection was hand blown and we selected the colors of the glass to coordinate with the space.
Michael Hunter Photography

Corner Fireplace. Fireplace. Cast Stone. Cast Stone Mantels. Fireplace. Fireplace Mantels. Fireplace Surrounds. Mantels Design. Omega. Modern Fireplace. Contemporary Fireplace. Contemporary Living room. Gas Fireplace. Linear. Linear Fireplace. Linear Mantels. Fireplace Makeover. Fireplace Linear Modern. Omega Mantels. Fireplace Design Ideas.

This home, which earned three awards in the Santa Fe 2011 Parade of Homes, including best kitchen, best overall design and the Grand Hacienda Award, provides a serene, secluded retreat in the Sangre de Cristo Mountains. The architecture recedes back to frame panoramic views, and light is used as a form-defining element. Paying close attention to the topography of the steep lot allowed for minimal intervention onto the site. While the home feels strongly anchored, this sense of connection with the earth is wonderfully contrasted with open, elevated views of the Jemez Mountains. As a result, the home appears to emerge and ascend from the landscape, rather than being imposed on it.
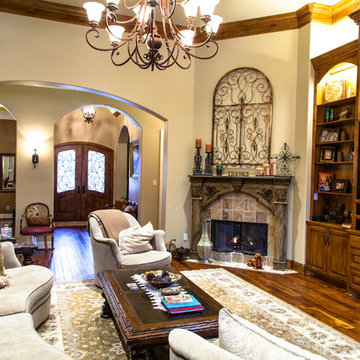
View looking back to Dining Room/Foyer from large Great Room. Great Room with custom built entertainment center.
Diseño de salón para visitas abierto de estilo americano grande con suelo de madera oscura, chimenea de esquina, pared multimedia, paredes beige y marco de chimenea de baldosas y/o azulejos
Diseño de salón para visitas abierto de estilo americano grande con suelo de madera oscura, chimenea de esquina, pared multimedia, paredes beige y marco de chimenea de baldosas y/o azulejos
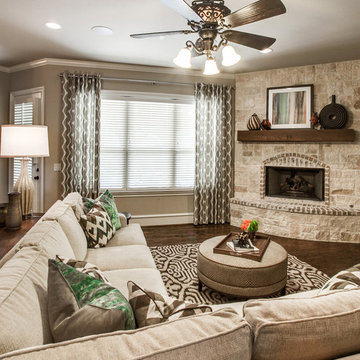
design by Pulp Design Studios | http://pulpdesignstudios.com/
This home was designed with a casual lifestyle and multiple kids in mind. Furnishings in the open concept living areas are functional as well as relaxing. Earth tones and natural finishes provide the perfect backdrop to showcase the clients’ mementos from travels to Asia and Africa.
3.433 ideas para salones grandes con chimenea de esquina
2