357 ideas para salones extra grandes con casetón
Filtrar por
Presupuesto
Ordenar por:Popular hoy
1 - 20 de 357 fotos
Artículo 1 de 3

Extensive custom millwork can be seen throughout the entire home, but especially in the living room.
Foto de salón para visitas abierto tradicional extra grande con paredes blancas, suelo de madera en tonos medios, todas las chimeneas, marco de chimenea de ladrillo, suelo marrón, casetón y panelado
Foto de salón para visitas abierto tradicional extra grande con paredes blancas, suelo de madera en tonos medios, todas las chimeneas, marco de chimenea de ladrillo, suelo marrón, casetón y panelado

The mood and character of the great room in this open floor plan is beautifully and classically on display. The furniture, away from the walls, and the custom wool area rug add warmth. The soft, subtle draperies frame the windows and fill the volume of the 20' ceilings.

An expansive two-story living room in Charlotte with oak floors, a gas fireplace, two-story windows, and a coffered ceiling.
Foto de salón abierto tradicional renovado extra grande con paredes beige, suelo de madera en tonos medios, todas las chimeneas, marco de chimenea de ladrillo y casetón
Foto de salón abierto tradicional renovado extra grande con paredes beige, suelo de madera en tonos medios, todas las chimeneas, marco de chimenea de ladrillo y casetón

Open concept living room with blue shiplap fireplace surround, coffered ceiling, and large windows. Blue, white, and gold accents.
Foto de salón abierto y machihembrado tradicional renovado extra grande con paredes blancas, suelo de madera oscura, todas las chimeneas, casetón y machihembrado
Foto de salón abierto y machihembrado tradicional renovado extra grande con paredes blancas, suelo de madera oscura, todas las chimeneas, casetón y machihembrado

Foto de salón abierto minimalista extra grande con paredes blancas, suelo de mármol, marco de chimenea de hormigón, suelo blanco y casetón

Den
Diseño de salón para visitas abierto mediterráneo extra grande con paredes blancas, suelo de madera en tonos medios, chimenea de doble cara, marco de chimenea de piedra, televisor independiente, suelo marrón, casetón y ladrillo
Diseño de salón para visitas abierto mediterráneo extra grande con paredes blancas, suelo de madera en tonos medios, chimenea de doble cara, marco de chimenea de piedra, televisor independiente, suelo marrón, casetón y ladrillo

This expansive living room is very European in feel, with tall ceilings and a mixture of antique pieces and contemporary furniture and art. The curved blue velvet sofas surround a large marble coffee table with highly collectable Art Deco Halabala chairs completing the mix.

This Naples home was the typical Florida Tuscan Home design, our goal was to modernize the design with cleaner lines but keeping the Traditional Moulding elements throughout the home. This is a great example of how to de-tuscanize your home.

This Italian Masterpiece features a beautifully decorated living room with neutral tones. A beige sectional sofa sits in the center facing the built-in fireplace. A crystal chandelier hangs from the custom coffered ceiling.
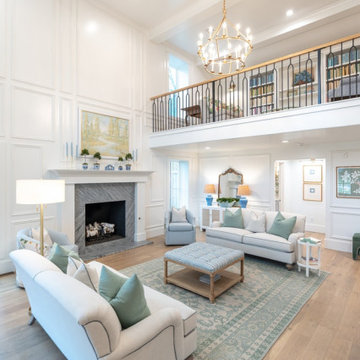
Living Room - custom paneled walls - 2 story room Pure White Walls.
Modelo de salón para visitas tipo loft clásico extra grande sin televisor con paredes blancas, suelo de madera clara, todas las chimeneas, marco de chimenea de piedra, casetón y panelado
Modelo de salón para visitas tipo loft clásico extra grande sin televisor con paredes blancas, suelo de madera clara, todas las chimeneas, marco de chimenea de piedra, casetón y panelado

This large gated estate includes one of the original Ross cottages that served as a summer home for people escaping San Francisco's fog. We took the main residence built in 1941 and updated it to the current standards of 2020 while keeping the cottage as a guest house. A massive remodel in 1995 created a classic white kitchen. To add color and whimsy, we installed window treatments fabricated from a Josef Frank citrus print combined with modern furnishings. Throughout the interiors, foliate and floral patterned fabrics and wall coverings blur the inside and outside worlds.
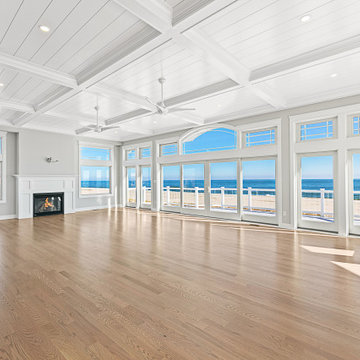
Modelo de salón abierto marinero extra grande con paredes grises, suelo de madera clara, todas las chimeneas, marco de chimenea de madera, televisor colgado en la pared, suelo beige y casetón
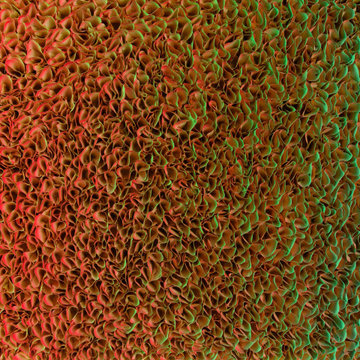
A beautiful artwork by artist Zhuang Hong Yi that reflects different colours depending on where you stand. It changes completely as you walk passed it.
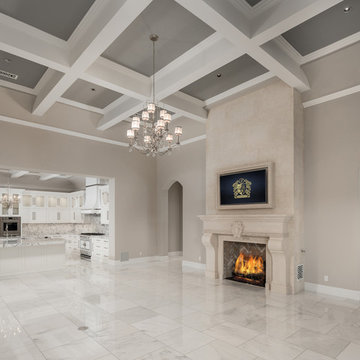
Formal living room coffered ceilings and marble floors.
Foto de salón para visitas abierto mediterráneo extra grande con paredes grises, suelo de mármol, todas las chimeneas, marco de chimenea de piedra, televisor colgado en la pared, suelo gris y casetón
Foto de salón para visitas abierto mediterráneo extra grande con paredes grises, suelo de mármol, todas las chimeneas, marco de chimenea de piedra, televisor colgado en la pared, suelo gris y casetón

This modern mansion has a grand entrance indeed. To the right is a glorious 3 story stairway with custom iron and glass stair rail. The dining room has dramatic black and gold metallic accents. To the left is a home office, entrance to main level master suite and living area with SW0077 Classic French Gray fireplace wall highlighted with golden glitter hand applied by an artist. Light golden crema marfil stone tile floors, columns and fireplace surround add warmth. The chandelier is surrounded by intricate ceiling details. Just around the corner from the elevator we find the kitchen with large island, eating area and sun room. The SW 7012 Creamy walls and SW 7008 Alabaster trim and ceilings calm the beautiful home.

This image showcases a stylish and contemporary living room with a focus on modern design elements. A large, plush sectional sofa upholstered in a light grey fabric serves as the centerpiece of the room, offering ample seating for relaxation and entertaining. The sofa is accented with a mix of textured throw pillows in shades of blue and beige, adding visual interest and comfort to the space.
The living room features a minimalist coffee table with a sleek metal frame and a wooden top, providing a functional surface for drinks and decor. A geometric area rug in muted tones anchors the seating area, defining the space and adding warmth to the hardwood floors.
On the wall behind the sofa, a series of framed artwork creates a gallery-like display, adding personality and character to the room. The artwork features abstract compositions in complementary colors, enhancing the modern aesthetic of the space.
Natural light floods the room through large windows, highlighting the clean lines and contemporary furnishings. The overall design is characterized by its simplicity, sophistication, and attention to detail, creating a welcoming and stylish environment for relaxation and socializing.
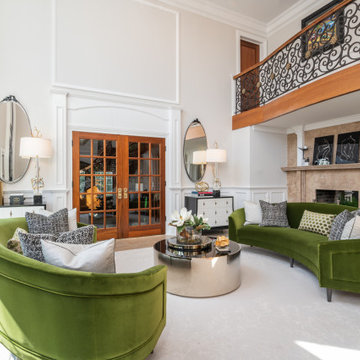
Stepping into this classic glamour dramatic foyer is a fabulous way to feel welcome at home. The color palette is timeless with a bold splash of green which adds drama to the space. Luxurious fabrics, chic furnishings and gorgeous accessories set the tone for this high end makeover which did not involve any structural renovations.

Ejemplo de salón para visitas abierto tradicional renovado extra grande con paredes azules, suelo vinílico, todas las chimeneas, marco de chimenea de piedra, televisor colgado en la pared, suelo marrón y casetón

This expansive living area can host a variety of functions from a few guests to a huge party. Vast, floor to ceiling, glass doors slide across to open one side into the garden.

Modelo de salón con barra de bar abierto costero extra grande con paredes blancas, suelo de cemento, todas las chimeneas, marco de chimenea de hormigón, televisor colgado en la pared, suelo beige y casetón
357 ideas para salones extra grandes con casetón
1