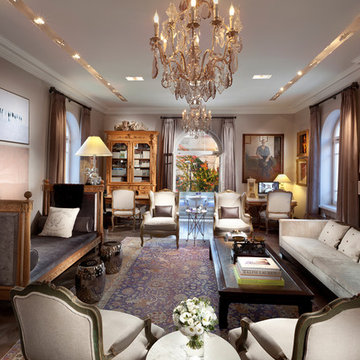20 ideas para salones extra grandes con paredes púrpuras
Filtrar por
Presupuesto
Ordenar por:Popular hoy
1 - 20 de 20 fotos
Artículo 1 de 3

Photography by MPKelley.com
Foto de salón con rincón musical cerrado bohemio extra grande sin televisor con paredes púrpuras, todas las chimeneas, suelo de madera oscura y marco de chimenea de piedra
Foto de salón con rincón musical cerrado bohemio extra grande sin televisor con paredes púrpuras, todas las chimeneas, suelo de madera oscura y marco de chimenea de piedra

This is the informal den or family room of the home. Slipcovers were used on the lighter colored items to keep everything washable and easy to maintain. Coffee tables were replaced with two oversized tufted ottomans in dark gray which sit on a custom made beige and cream zebra pattern rug. The lilac and white wallpaper was carried to this room from the adjacent kitchen. Dramatic linen window treatments were hung on oversized black wood rods, giving the room height and importance.
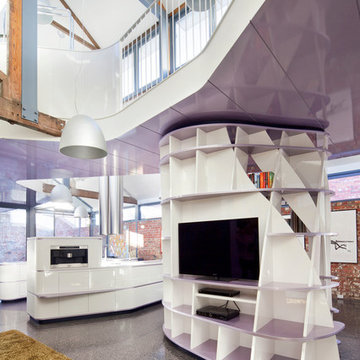
Living room view.
Design: Andrew Simpson Architects
Project Team: Andrew Simpson, Owen West, Steve Hatzellis, Stephan Bekhor, Michael Barraclough, Eugene An
Completed: 2011
Photography: Christine Francis

Floor to ceiling windows with arched tops flood the space with natural light. Photo by Mike Kaskel.
Ejemplo de salón para visitas cerrado tradicional extra grande sin televisor con paredes púrpuras, suelo de madera oscura, todas las chimeneas, marco de chimenea de piedra y suelo marrón
Ejemplo de salón para visitas cerrado tradicional extra grande sin televisor con paredes púrpuras, suelo de madera oscura, todas las chimeneas, marco de chimenea de piedra y suelo marrón
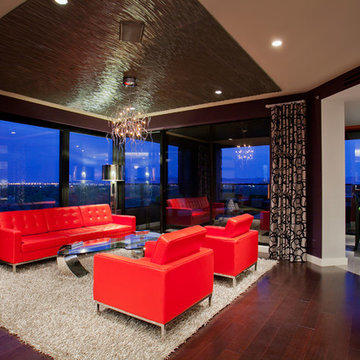
Contemporary, vibrant, colorful living room in Central Phoenix Highrise. Red leather Florence sofas, chrome and glass cocktail table, contempary chrome and crystal chandelier. Photography by Colby Vincent Edwards
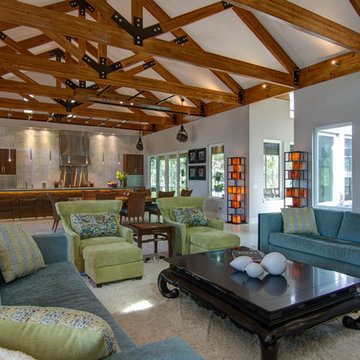
The Pearl is a Contemporary styled Florida Tropical home. The Pearl was designed and built by Josh Wynne Construction. The design was a reflection of the unusually shaped lot which is quite pie shaped. This green home is expected to achieve the LEED Platinum rating and is certified Energy Star, FGBC Platinum and FPL BuildSmart. Photos by Ryan Gamma
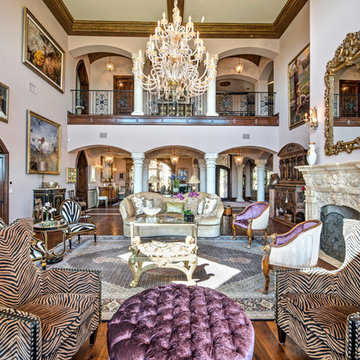
2 story great room with arched openings and hand carved limestone columns.
Imagen de salón para visitas abierto mediterráneo extra grande sin televisor con suelo de madera oscura, paredes púrpuras, todas las chimeneas, marco de chimenea de piedra y suelo marrón
Imagen de salón para visitas abierto mediterráneo extra grande sin televisor con suelo de madera oscura, paredes púrpuras, todas las chimeneas, marco de chimenea de piedra y suelo marrón
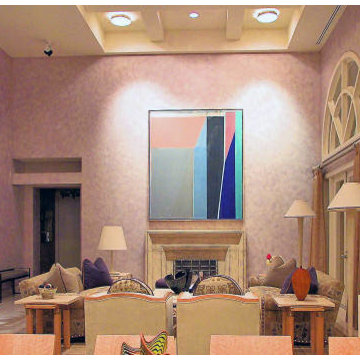
Diseño de salón para visitas abierto moderno extra grande sin televisor con paredes púrpuras, suelo de piedra caliza, todas las chimeneas y marco de chimenea de piedra
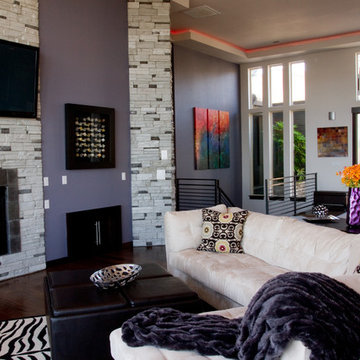
For more of this Washougal, WA home Designed by Judy Cusack - Transitional Designs, LLC please follow link to drop box- - If any further questions please contact Judy Cusack at judy@judycusackdesign.com ~ 425-221-0443
Jesse Prentice ~ jesse@abeautifuldominion.com
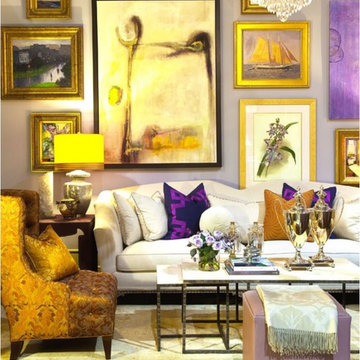
Photo by Mark Herron
Diseño de salón para visitas abierto ecléctico extra grande con paredes púrpuras
Diseño de salón para visitas abierto ecléctico extra grande con paredes púrpuras
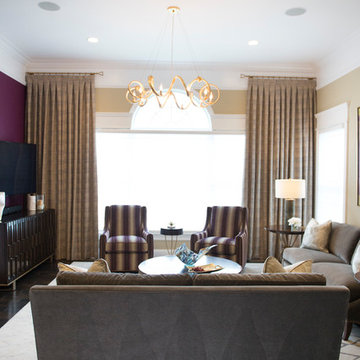
This open concept Family Room pulled inspiration from the purple accent wall. We emphasized the 12 foot ceilings by raising the drapery panels above the window, added motorized Hunter Douglas Silhouettes to the windows, and pops of purple and gold throughout.
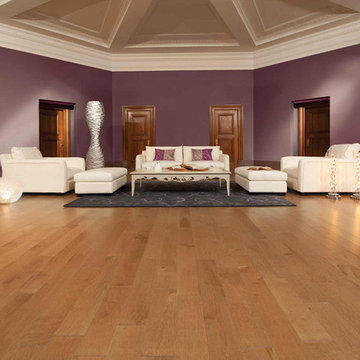
Imagen de salón para visitas cerrado clásico renovado extra grande sin chimenea y televisor con paredes púrpuras y suelo de madera clara
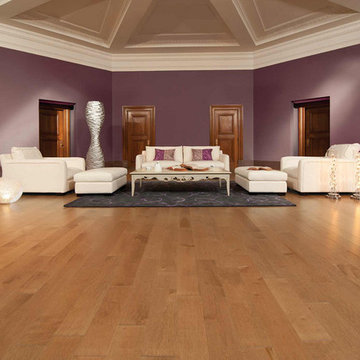
Foto de salón para visitas abierto extra grande sin chimenea y televisor con suelo de madera clara y paredes púrpuras
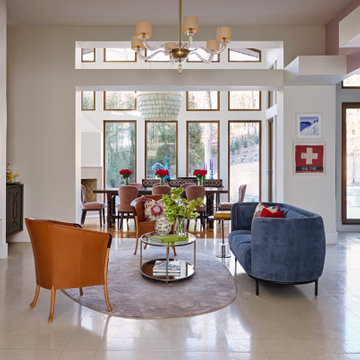
Designing for a large, open home presents a wonderful challenge. Each space needs its own function and personality, yet each must flow easily and flawlessly to the next, incorporating colors and themes in both bold and subtle ways.
This custom bar and intimate seating area was created in an open center space, a chance for the couple and a guest or two to enjoy drinks by the fire. Beyond, you’ll see the dining room, a mix of Spanish Colonial tables, softly modern chairs from Italy and a gorgeous chandelier with individually painted porcelain drops above.
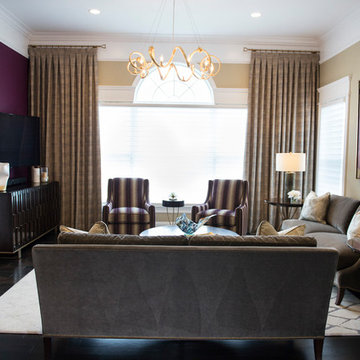
This open concept Family Room pulled inspiration from the purple accent wall. We emphasized the 12 foot ceilings by raising the drapery panels above the window, added motorized Hunter Douglas Silhouettes to the windows, and pops of purple and gold throughout.
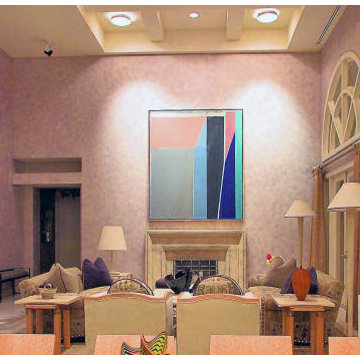
Foto de salón para visitas abierto moderno extra grande sin televisor con paredes púrpuras, suelo de piedra caliza, todas las chimeneas y marco de chimenea de piedra
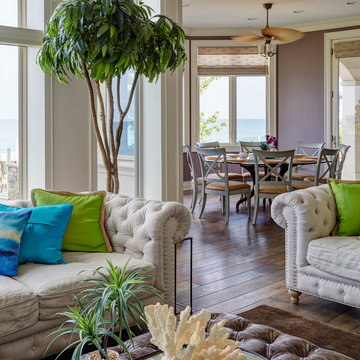
A pair of neutral, linen chesterfield sofas with rolled arm and tufted sides. Photo by Mike Kaskel.
Imagen de salón para visitas abierto tradicional extra grande sin chimenea y televisor con paredes púrpuras, suelo de madera oscura y suelo marrón
Imagen de salón para visitas abierto tradicional extra grande sin chimenea y televisor con paredes púrpuras, suelo de madera oscura y suelo marrón
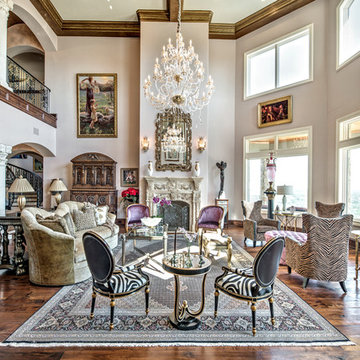
entry foyer
Diseño de salón para visitas abierto mediterráneo extra grande sin televisor con paredes púrpuras, suelo de madera oscura, todas las chimeneas, marco de chimenea de piedra y suelo marrón
Diseño de salón para visitas abierto mediterráneo extra grande sin televisor con paredes púrpuras, suelo de madera oscura, todas las chimeneas, marco de chimenea de piedra y suelo marrón
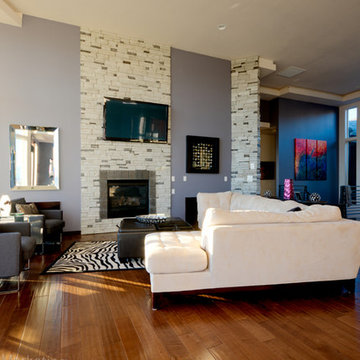
Interior Designer -Judy Cusack - Transitional Designs, LLC
ABD Real Estate Marketing-jesse@abeautifuldominion.com
Ejemplo de salón abierto contemporáneo extra grande con paredes púrpuras, suelo de madera oscura, todas las chimeneas, marco de chimenea de piedra y televisor colgado en la pared
Ejemplo de salón abierto contemporáneo extra grande con paredes púrpuras, suelo de madera oscura, todas las chimeneas, marco de chimenea de piedra y televisor colgado en la pared
20 ideas para salones extra grandes con paredes púrpuras
1
