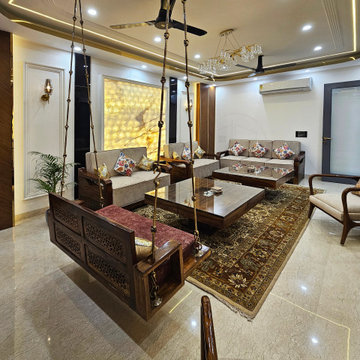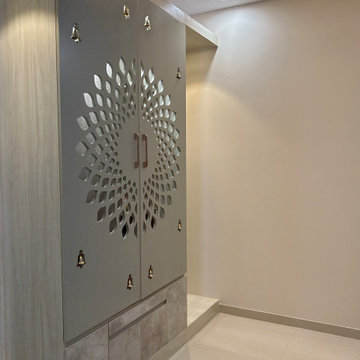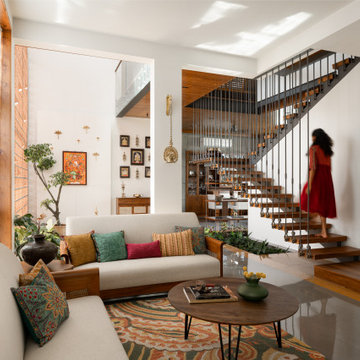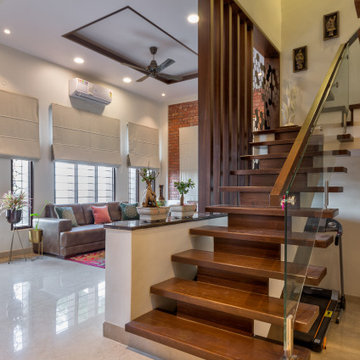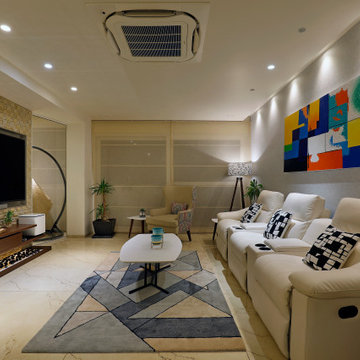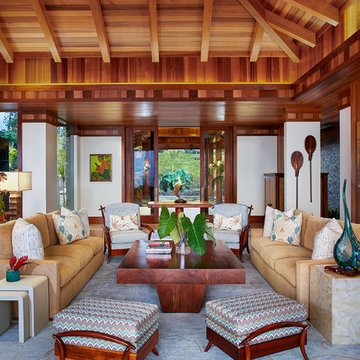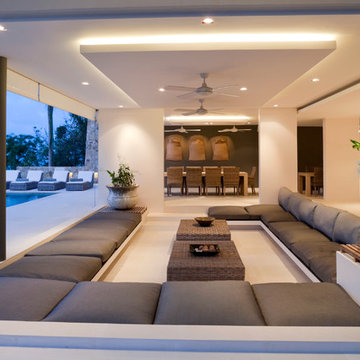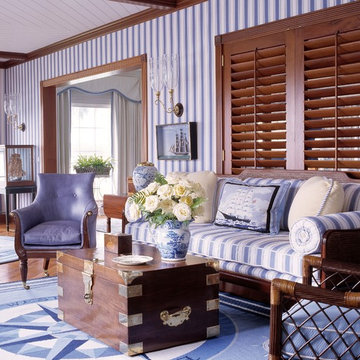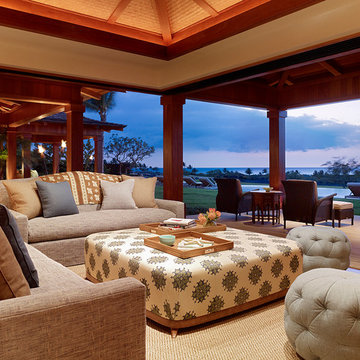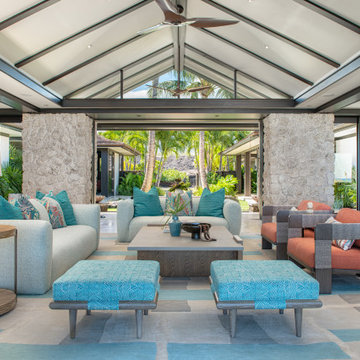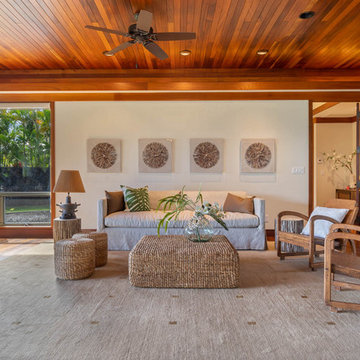10.461 ideas para salones exóticos
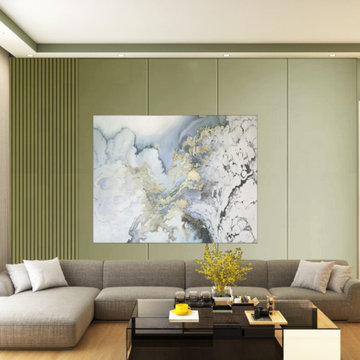
Designers Gang is not just a name; it's a promise of affordable luxury, personalized design, and a commitment to transforming your living spaces without breaking the bank. Embrace the idea that beautiful interiors can be accessible to everyone. Let Designers Gang be your partner in creating a home that reflects your style, values, and individuality. Contact us today, and let's embark on a design journey that's as unique as you are!
Encuentra al profesional adecuado para tu proyecto
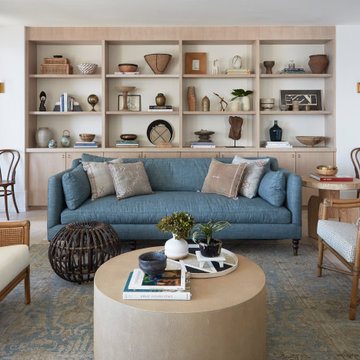
Coconut Grove is Southwest of Miami beach near coral gables and south of downtown. It’s a very lush and charming neighborhood. It’s one of the oldest neighborhoods and is protected historically. It hugs the shoreline of Biscayne Bay. The 10,000sft project was originally built
17 years ago and was purchased as a vacation home. Prior to the renovation the owners could not get past all the brown. He sails and they have a big extended family with 6 kids in between them. The clients wanted a comfortable and causal vibe where nothing is too precious. They wanted to be able to sit on anything in a bathing suit. KitchenLab interiors used lots of linen and indoor/outdoor fabrics to ensure durability. Much of the house is outside with a covered logia.
The design doctor ordered the 1st prescription for the house- retooling but not gutting. The clients wanted to be living and functioning in the home by November 1st with permits the construction began in August. The KitchenLab Interiors (KLI) team began design in May so it was a tight timeline! KLI phased the project and did a partial renovation on all guest baths. They waited to do the master bath until May. The home includes 7 bathrooms + the master. All existing plumbing fixtures were Waterworks so KLI kept those along with some tile but brought in Tabarka tile. The designers wanted to bring in vintage hacienda Spanish with a small European influence- the opposite of Miami modern. One of the ways they were able to accomplish this was with terracotta flooring that has patina. KLI set out to create a boutique hotel where each bath is similar but different. Every detail was designed with the guest in mind- they even designed a place for suitcases.
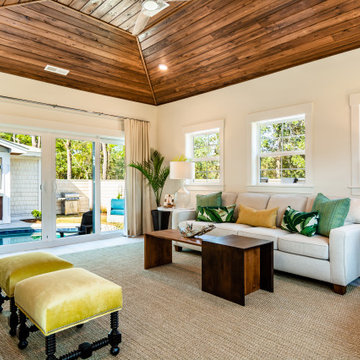
Imagen de salón exótico con paredes blancas, suelo de madera en tonos medios, suelo marrón y madera
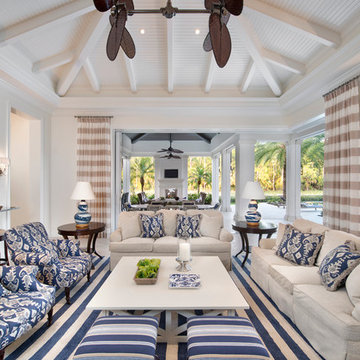
Foto de salón para visitas abierto exótico grande sin chimenea y televisor con paredes blancas y suelo de baldosas de porcelana
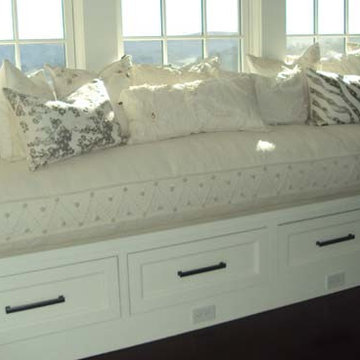
Diseño de biblioteca en casa cerrada tropical de tamaño medio sin chimenea con paredes blancas y suelo de madera en tonos medios
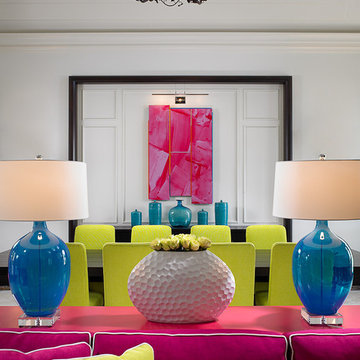
Owned by a Torontonian couple in Vero Beach, Florida, this 7,200 square-foot vacation retreat is located on the waterfront near John's Island.
The interior derives from the home's strong architectural elements and sports a vibrant blend of colours - fuchsias, turquoises, and kiwis to reflect the bright, natural beauty of that part of the state.
Photos: Kim Sargent, Sargent Architectural Photography
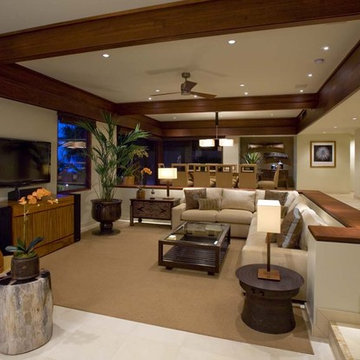
Modern Asian fushion in Mauna Kea
Foto de salón tropical con paredes beige y televisor independiente
Foto de salón tropical con paredes beige y televisor independiente
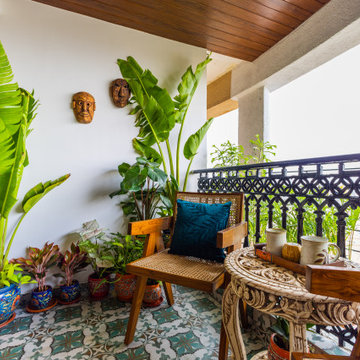
Witness the nuanced, Indian Heritage-themed Interior Decor project completed in Mumbai; a project that draws from the rich history of Indian architecture, bringing back the roots of our culture into our homes.
The remarkably warm undertones used throughout the decor are a subtle nod to the raw and organic elements of Rajasthani's decorative style. Keeping in line with the theme, the sprawling sofas in the living room have been sourced directly from Jodhpur. The eye-catching cushion covers, also sourced from a Designer, add an unmistakable vibrance to the otherwise sombre atmosphere; a classy combo for the ages. Elements such as the cushions contribute to the comfortable, intimate environment that makes places a true home.
The use of a consistent palette is the highlight of this home decor project. Right from the ornamental wall panels to the elegant ochre-toned Sabyasachi wallpapers (Pichwai), the colour consistency allows for easy integration of pieces across the country. This space allows for abundant sunlight to create its natural magic; a sun-kissed ivory-tiled floor lighting up the sleek, earthen, walls very similar to the temples of centuries passed.
Speaking of inspired Indian heritage, the ornamental decor used to furnish this space has been sourced from across the country, making it a lively potpourri of diverse Indian artefacts and design styles. A traditional decorative piece, this ‘Tree of Life’ inspired gilded pattern rests against the background of solid obsidian, instantly drawing our attention to its unmissable beauty. Combined, these diverse decor elements come together in a lyrical jugalbandi, a duet of traditional elegance coupled with the efficient comfort offered by modern homes.
Suffice to say, the space is an arresting display of skilled design.
All in all, this project not only offers you a blast from the past but also serves as a welcome break from ubiquitous modern home decor themes. The intimate vibe of a typical Indian home is retained in this contemporary box, yet there is an unmistakable display of grandeur and ornamental glamour that comes only with decor inspired by Indian Heritage. Embrace the coming together of two vastly different worlds in the comfort of one’s own home with the Indian Heritage theme!
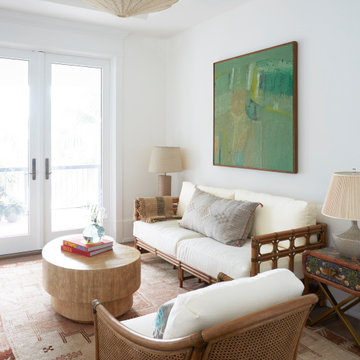
Coconut Grove is Southwest of Miami beach near coral gables and south of downtown. It’s a very lush and charming neighborhood. It’s one of the oldest neighborhoods and is protected historically. It hugs the shoreline of Biscayne Bay. The 10,000sft project was originally built
17 years ago and was purchased as a vacation home. Prior to the renovation the owners could not get past all the brown. He sails and they have a big extended family with 6 kids in between them. The clients wanted a comfortable and causal vibe where nothing is too precious. They wanted to be able to sit on anything in a bathing suit. KitchenLab interiors used lots of linen and indoor/outdoor fabrics to ensure durability. Much of the house is outside with a covered logia.
The design doctor ordered the 1st prescription for the house- retooling but not gutting. The clients wanted to be living and functioning in the home by November 1st with permits the construction began in August. The KitchenLab Interiors (KLI) team began design in May so it was a tight timeline! KLI phased the project and did a partial renovation on all guest baths. They waited to do the master bath until May. The home includes 7 bathrooms + the master. All existing plumbing fixtures were Waterworks so KLI kept those along with some tile but brought in Tabarka tile. The designers wanted to bring in vintage hacienda Spanish with a small European influence- the opposite of Miami modern. One of the ways they were able to accomplish this was with terracotta flooring that has patina. KLI set out to create a boutique hotel where each bath is similar but different. Every detail was designed with the guest in mind- they even designed a place for suitcases.
10.461 ideas para salones exóticos
3
