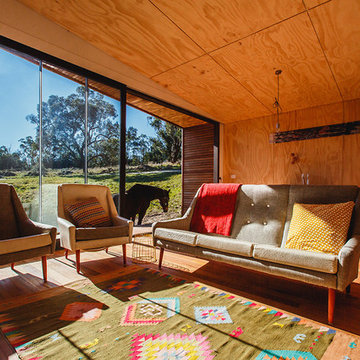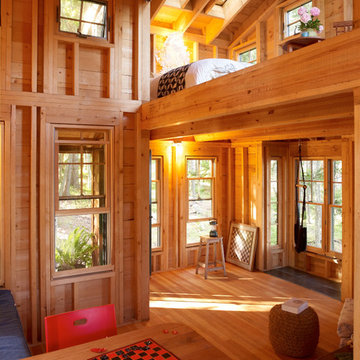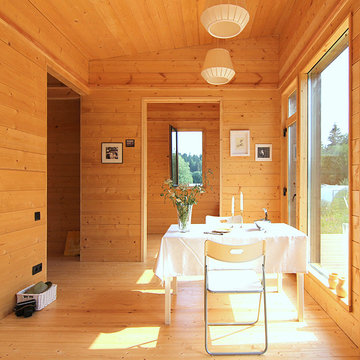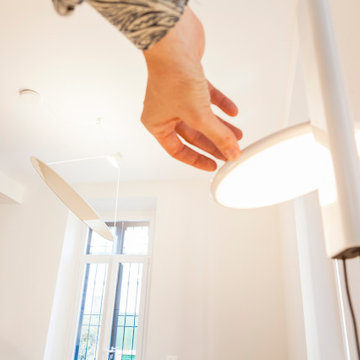151 ideas para salones en colores madera
Filtrar por
Presupuesto
Ordenar por:Popular hoy
1 - 20 de 151 fotos
Artículo 1 de 3

I built this on my property for my aging father who has some health issues. Handicap accessibility was a factor in design. His dream has always been to try retire to a cabin in the woods. This is what he got.
It is a 1 bedroom, 1 bath with a great room. It is 600 sqft of AC space. The footprint is 40' x 26' overall.
The site was the former home of our pig pen. I only had to take 1 tree to make this work and I planted 3 in its place. The axis is set from root ball to root ball. The rear center is aligned with mean sunset and is visible across a wetland.
The goal was to make the home feel like it was floating in the palms. The geometry had to simple and I didn't want it feeling heavy on the land so I cantilevered the structure beyond exposed foundation walls. My barn is nearby and it features old 1950's "S" corrugated metal panel walls. I used the same panel profile for my siding. I ran it vertical to match the barn, but also to balance the length of the structure and stretch the high point into the canopy, visually. The wood is all Southern Yellow Pine. This material came from clearing at the Babcock Ranch Development site. I ran it through the structure, end to end and horizontally, to create a seamless feel and to stretch the space. It worked. It feels MUCH bigger than it is.
I milled the material to specific sizes in specific areas to create precise alignments. Floor starters align with base. Wall tops adjoin ceiling starters to create the illusion of a seamless board. All light fixtures, HVAC supports, cabinets, switches, outlets, are set specifically to wood joints. The front and rear porch wood has three different milling profiles so the hypotenuse on the ceilings, align with the walls, and yield an aligned deck board below. Yes, I over did it. It is spectacular in its detailing. That's the benefit of small spaces.
Concrete counters and IKEA cabinets round out the conversation.
For those who cannot live tiny, I offer the Tiny-ish House.
Photos by Ryan Gamma
Staging by iStage Homes
Design Assistance Jimmy Thornton
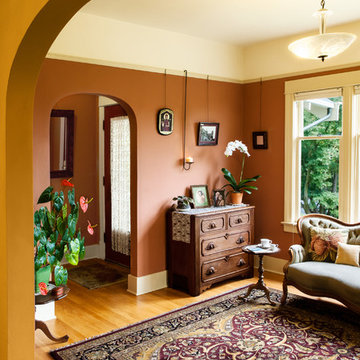
The removal of 80 years of 'improvements' and insensitive restorations to this 1914 craftsman bungalow returned the house's original detail and charm. were maintained. While the arches between rooms, were not original, we elected to keep them as they present a less formal delineation between rooms while maintaining the historic feel of the home.
Photo Credit:
KSA - Aaron Dorn
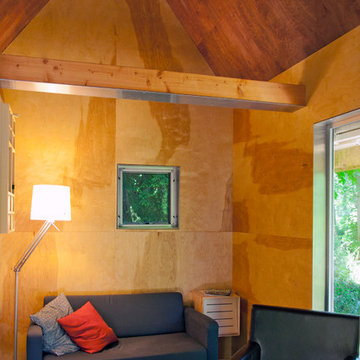
Plywood wall finishes maintain the rustic look of the original cabin, while ensuring easy maintenance and material longevity, while aluminum accents add contrast to the soft wood tones. The high ceilings make the space feel large.
Photo: Kyle Kinney
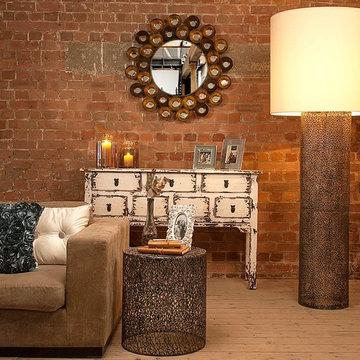
Tukang 7 Drawer Console Table by Puji
Brigida Mirror by Puji
Photo Credit: Joao Pedro
Foto de salón abierto romántico de tamaño medio con suelo de madera pintada
Foto de salón abierto romántico de tamaño medio con suelo de madera pintada
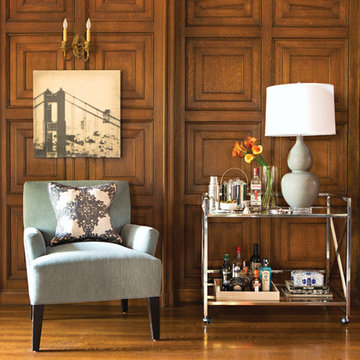
Special accessories that reveal our personalities aren’t just the icing on top of a room. They have the potential to make any interior superior. Take your design above and beyond with lamps, pillows, mirrors and more – available in store or online at livingspaces.com.
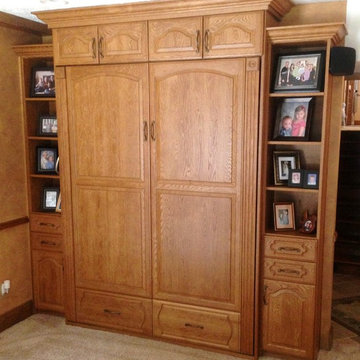
Murphy wall bed in stained oak wood - closed position
Ejemplo de salón clásico pequeño con paredes blancas, moqueta y suelo beige
Ejemplo de salón clásico pequeño con paredes blancas, moqueta y suelo beige

Black and white trim and warm gray walls create transitional style in a small-space living room.
Ejemplo de salón clásico renovado pequeño con paredes grises, suelo laminado, todas las chimeneas, marco de chimenea de baldosas y/o azulejos y suelo marrón
Ejemplo de salón clásico renovado pequeño con paredes grises, suelo laminado, todas las chimeneas, marco de chimenea de baldosas y/o azulejos y suelo marrón

photos: Kyle Born
Ejemplo de salón beige y rosa ecléctico sin televisor con suelo de madera clara, todas las chimeneas y paredes multicolor
Ejemplo de salón beige y rosa ecléctico sin televisor con suelo de madera clara, todas las chimeneas y paredes multicolor
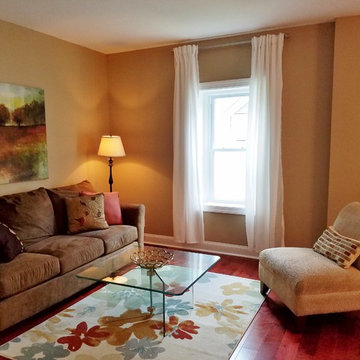
Living room in renovated vintage house flip in Swarthmore.
Modelo de salón abierto clásico renovado pequeño sin chimenea con paredes beige y suelo de madera en tonos medios
Modelo de salón abierto clásico renovado pequeño sin chimenea con paredes beige y suelo de madera en tonos medios
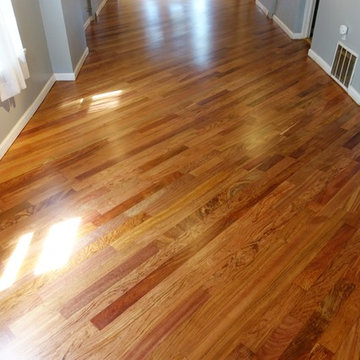
Foto de salón abierto clásico renovado pequeño con suelo de madera en tonos medios
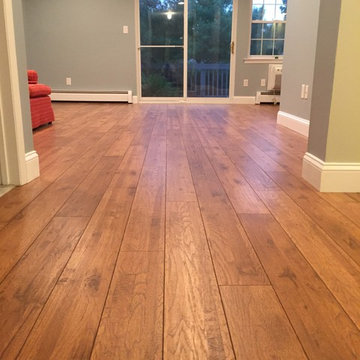
In plank flooring, direction of the installation is key. Installing the planks to run with the length of the room, instead of across it, adds dimension and will make smaller spaces feel larger.

The living room is the centerpiece for this farm animal chic apartment, blending urban, modern & rustic in a uniquely Dallas feel.
Photography by Anthony Ford Photography and Tourmaxx Real Estate Media
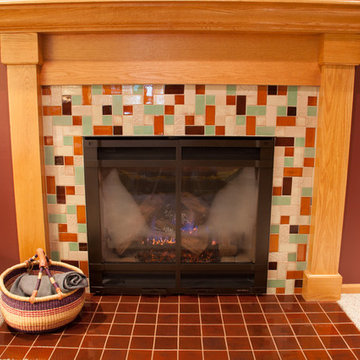
Cozy up to this fireplace under the mountains—at least a beautiful mountain photo! Warm amber tones of tile, accented with a soft green, surround this fireplace. The hearth is held steady with Amber on red clay in 4"x4" tiles.
Large Format Savvy Squares - 65W Amber, 65R Amber, 1028 Grey Spice, 123W Patina, 125R Sahara Sands / Hearth | 4"x4"s - 65R Amber
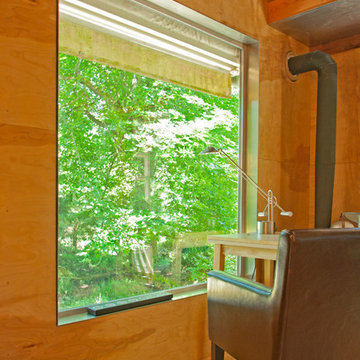
Large windows in the small cabin enhance the connection to the outdoors, making a small space feel larger than it actually is.
Foto de salón tipo loft rústico pequeño con estufa de leña
Foto de salón tipo loft rústico pequeño con estufa de leña

Photo by Bozeman Daily Chronicle - Adrian Sanchez-Gonzales
*Plenty of rooms under the eaves for 2 sectional pieces doubling as twin beds
* One sectional piece doubles as headboard for a (hidden King size bed).
* Storage chests double as coffee tables.
* Laminate floors
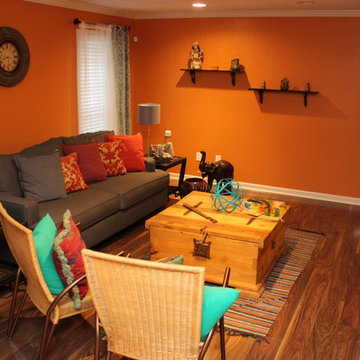
Tabitha Amos Photography
Foto de salón cerrado de estilo americano de tamaño medio sin chimenea y televisor con parades naranjas y suelo de madera en tonos medios
Foto de salón cerrado de estilo americano de tamaño medio sin chimenea y televisor con parades naranjas y suelo de madera en tonos medios
151 ideas para salones en colores madera
1
