27 ideas para salones en colores madera con suelo naranja
Filtrar por
Presupuesto
Ordenar por:Popular hoy
1 - 20 de 27 fotos
Artículo 1 de 3

Photographer: Terri Glanger
Imagen de salón abierto actual sin televisor con paredes amarillas, suelo de madera en tonos medios, suelo naranja, todas las chimeneas y marco de chimenea de hormigón
Imagen de salón abierto actual sin televisor con paredes amarillas, suelo de madera en tonos medios, suelo naranja, todas las chimeneas y marco de chimenea de hormigón

Diseño de salón contemporáneo con paredes verdes, suelo de madera en tonos medios, chimenea lineal y suelo naranja
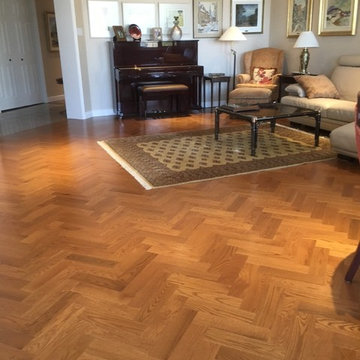
Beautiful living room featuring Lauzon's Copper Red Oak hardwood flooring from the Ambiance Collection. This golden brown herringbone flooring has been installed by CP Labrecque from Quebec.
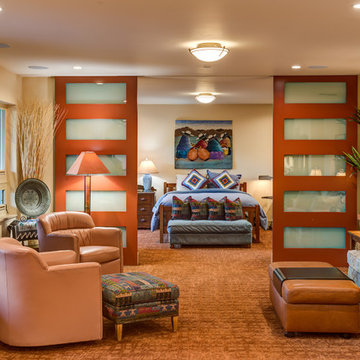
Ejemplo de salón de estilo americano con paredes beige, moqueta, todas las chimeneas, marco de chimenea de piedra, televisor colgado en la pared y suelo naranja
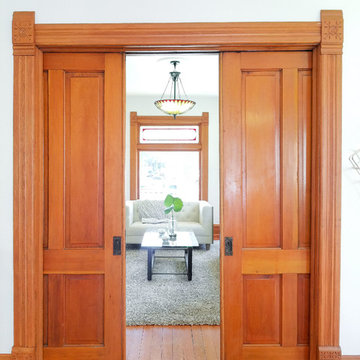
Foto de salón para visitas cerrado clásico pequeño sin chimenea y televisor con paredes blancas, suelo de madera en tonos medios y suelo naranja
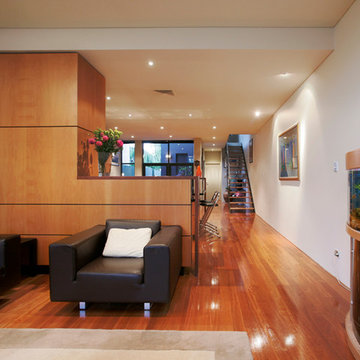
. Efficient planning of internal spaces to eliminate corridors and the ‘lost’ area they generate created a courtyard entry along the side of the house. This centralised the circulation from a single point while also blurring the distinction of internal and external zones within the property. Open plan living to the rear connects to a larger outdoor living space secured between house and garage, creating a spacious and light filled interior that enjoys ample space within the small lot.
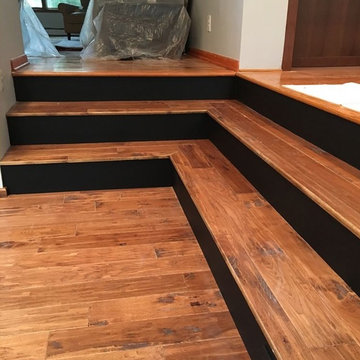
Imagen de salón abierto de estilo zen de tamaño medio con paredes rojas, suelo de madera en tonos medios, chimeneas suspendidas, marco de chimenea de metal y suelo naranja
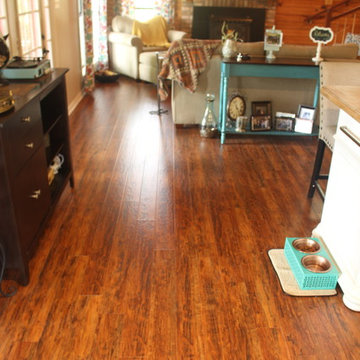
Ejemplo de salón abierto campestre de tamaño medio con parades naranjas, suelo laminado, todas las chimeneas, marco de chimenea de ladrillo, televisor independiente y suelo naranja

玄関からLDKにはいる扉
奥様お気に入りのステンドグラスを埋め込んでアクセントに
Imagen de salón para visitas abierto nórdico de tamaño medio con paredes blancas, suelo de madera en tonos medios y suelo naranja
Imagen de salón para visitas abierto nórdico de tamaño medio con paredes blancas, suelo de madera en tonos medios y suelo naranja
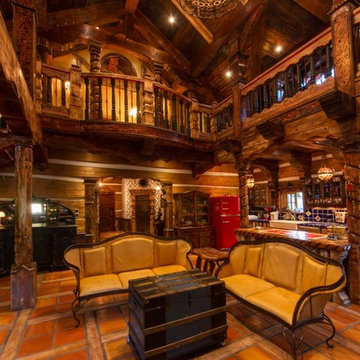
Living Room With Gorgeous Detailed Timber Posts and Beams
Imagen de salón para visitas tipo loft de estilo americano de tamaño medio sin televisor con paredes marrones, todas las chimeneas, marco de chimenea de piedra y suelo naranja
Imagen de salón para visitas tipo loft de estilo americano de tamaño medio sin televisor con paredes marrones, todas las chimeneas, marco de chimenea de piedra y suelo naranja
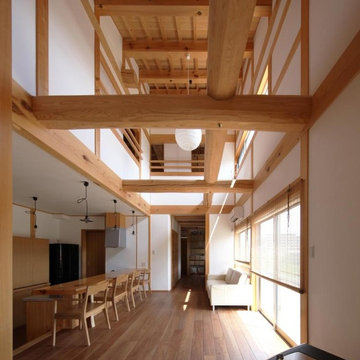
Foto de salón abierto de estilo zen de tamaño medio con paredes blancas, suelo de madera en tonos medios, estufa de leña, marco de chimenea de hormigón, televisor independiente, suelo naranja y vigas vistas
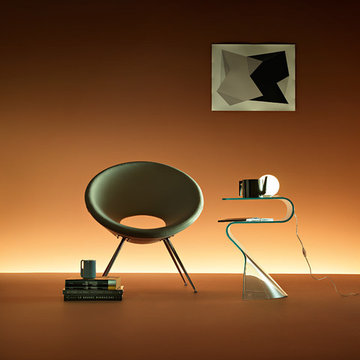
Founded in 1973, Fiam Italia is a global icon of glass culture with four decades of glass innovation and design that produced revolutionary structures and created a new level of utility for glass as a material in residential and commercial interior decor. Fiam Italia designs, develops and produces items of furniture in curved glass, creating them through a combination of craftsmanship and industrial processes, while merging tradition and innovation, through a hand-crafted approach.
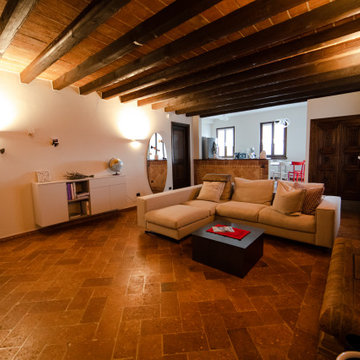
Divano angolare con un tavolino da caffè, contenitore (per poterci inserire la legna per il camino)
Dal divano, essendo angolare, si può godere sia della vista del fuoco del camino che della tv sull'altro lato.
Il pavimento è un cotto toscano rettangolare, come l'assito del soffitto; le travi invece sono in castagno, volutamente anticato.
La parete del camino, il pavimento e le travi sono i veri protagonisti della zona giorno, di conseguenza tutti gli altri arredi sono molto semplici e lineari
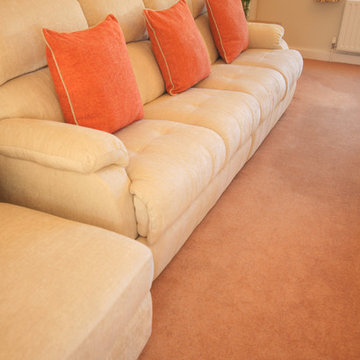
A challenging room to decorate; this long narrow lounge had been foreshortened by a dark sofa part way along, which wasted space at one end. The brief was to make the room feel brighter, more welcoming, inclusive and open so as to enjoy the view into the garden. The owners also wished to retain their curtains and have a slight wow input.
To brighten the room Farrow and Ball Slipper Satin was applied to the walls and ceiling, the coving and rose work was picked out in white and a lighter 4 seater sofa plus reclining chair was sourced from Sofology. It was decided to upgrade a green leather stressless chair by having it professionally stained a burnt orange by the Furniture clinic and this upcycling was a huge success.
A bespoke chandelier was designed with the client then commissioned from Cotterell and Rocke and gold wall lights cast gentle shadows over surfaces. The wow element was incorporated via new coving with hidden coloured lighting which would shine across the ceiling. A very soft orange offsets the furniture, but this can be changed by remote control to any colour of the rainbow according to mood.
Some small inherited pieces of furniture were upgraded with Annie Sloane paint and the furniture placed so as to create a peaceful reading area facing the garden, where the stressless chair could be turned to join the main body of the room if necessary. A glass coffee table was used to make the room feel more open and soft burnt orange accent tones were picked up from the curtains to add depth and interest.
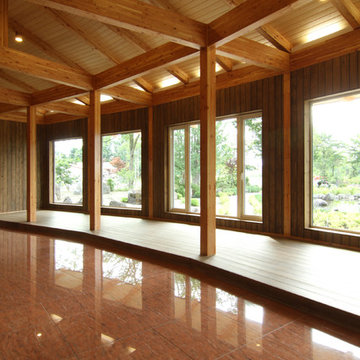
Imagen de salón para visitas abierto de estilo americano grande sin televisor con paredes marrones, suelo de mármol, todas las chimeneas, marco de chimenea de baldosas y/o azulejos y suelo naranja
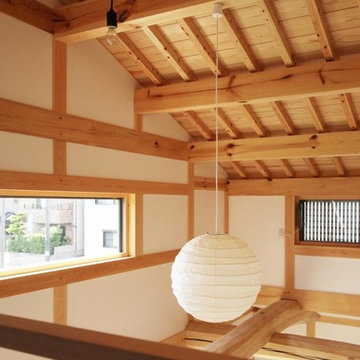
Ejemplo de salón para visitas abierto de estilo zen de tamaño medio con paredes blancas, suelo de madera en tonos medios, estufa de leña, marco de chimenea de hormigón, suelo naranja y vigas vistas
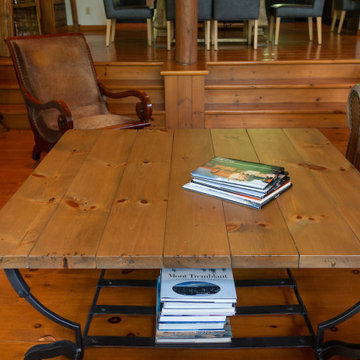
Relooking d'un salon & Récupérer de meubles. Restauration de plusieurs meubles que les clients avaient en place au style traditionnel et de nouveaux meubles qu'ils ont emporter de leur résidence principale que l'on a restauré. Ajout d'accessoires. Projet qui sera évolutif au fur des années.
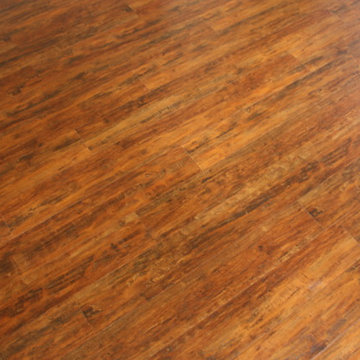
Foto de salón abierto de estilo de casa de campo de tamaño medio con parades naranjas, suelo laminado, todas las chimeneas, marco de chimenea de ladrillo, televisor independiente y suelo naranja
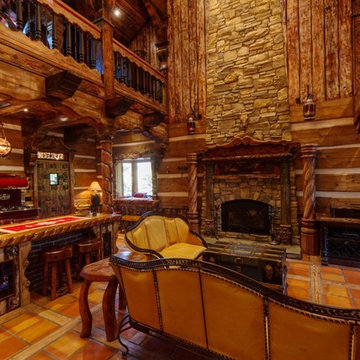
Living Room With Gorgeous Detailed Timber Posts and Beams
Diseño de salón para visitas tipo loft de estilo americano de tamaño medio sin televisor con paredes marrones, todas las chimeneas, marco de chimenea de piedra y suelo naranja
Diseño de salón para visitas tipo loft de estilo americano de tamaño medio sin televisor con paredes marrones, todas las chimeneas, marco de chimenea de piedra y suelo naranja
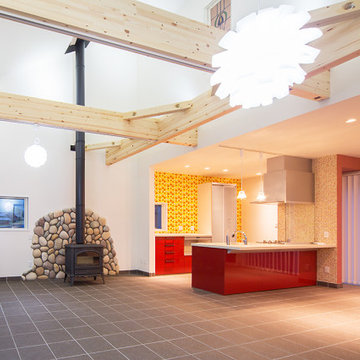
Diseño de salón abierto y blanco escandinavo grande con paredes blancas, suelo de baldosas de terracota, todas las chimeneas, marco de chimenea de piedra, televisor colgado en la pared, suelo naranja y papel pintado
27 ideas para salones en colores madera con suelo naranja
1