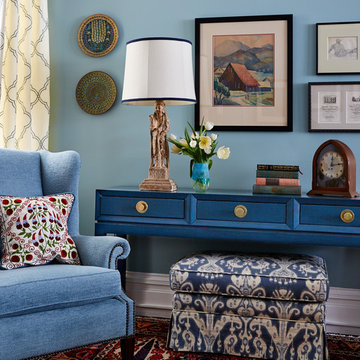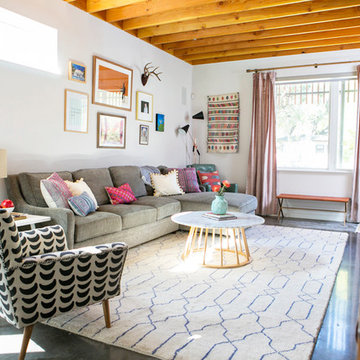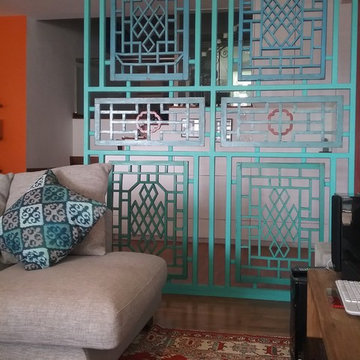79.114 ideas para salones eclécticos
Filtrar por
Presupuesto
Ordenar por:Popular hoy
81 - 100 de 79.114 fotos
Artículo 1 de 3
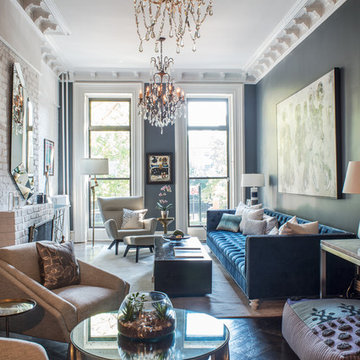
cynthia van elk
Foto de salón abierto bohemio de tamaño medio sin televisor con paredes grises, suelo de madera oscura, todas las chimeneas, marco de chimenea de ladrillo y suelo negro
Foto de salón abierto bohemio de tamaño medio sin televisor con paredes grises, suelo de madera oscura, todas las chimeneas, marco de chimenea de ladrillo y suelo negro

Positioned at the base of Camelback Mountain this hacienda is muy caliente! Designed for dear friends from New York, this home was carefully extracted from the Mrs’ mind.
She had a clear vision for a modern hacienda. Mirroring the clients, this house is both bold and colorful. The central focus was hospitality, outdoor living, and soaking up the amazing views. Full of amazing destinations connected with a curving circulation gallery, this hacienda includes water features, game rooms, nooks, and crannies all adorned with texture and color.
This house has a bold identity and a warm embrace. It was a joy to design for these long-time friends, and we wish them many happy years at Hacienda Del Sueño.
Project Details // Hacienda del Sueño
Architecture: Drewett Works
Builder: La Casa Builders
Landscape + Pool: Bianchi Design
Interior Designer: Kimberly Alonzo
Photographer: Dino Tonn
Wine Room: Innovative Wine Cellar Design
Publications
“Modern Hacienda: East Meets West in a Fabulous Phoenix Home,” Phoenix Home & Garden, November 2009
Awards
ASID Awards: First place – Custom Residential over 6,000 square feet
2009 Phoenix Home and Garden Parade of Homes
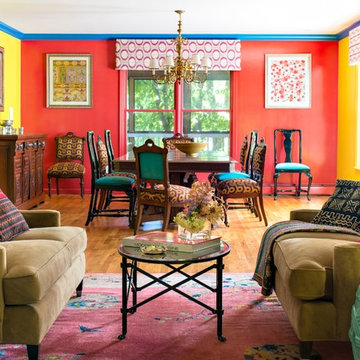
Empty nesters and avid cooks and entertainers were looking for a dramatic change. We removed wall between living room and dining room to create a music and art salon. Rather than changing out all the furnishings, we reupholstered existing dining room chairs, repaired dining table, chandelier and side board. We augmented dining room seating with an inexpensive set of black chippendales from ebay reupholstered in an aqua velvet fabric.
Encuentra al profesional adecuado para tu proyecto
![GEO [METRY] Collection](https://st.hzcdn.com/fimgs/pictures/living-rooms/geo-metry-collection-weese-design-img~9251096109089dcd_4747-1-8f64169-w360-h360-b0-p0.jpg)
Ejemplo de salón abierto bohemio de tamaño medio sin chimenea con paredes blancas, suelo de cemento y suelo gris
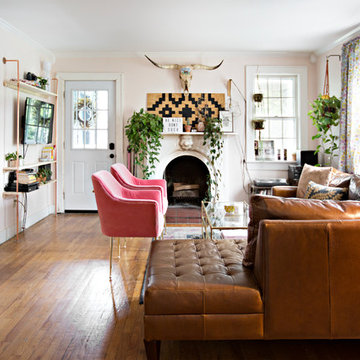
Photo: Caroline Sharpnack © 2017 Houzz
Imagen de salón cerrado bohemio con paredes rosas, suelo de madera en tonos medios, todas las chimeneas, marco de chimenea de yeso, televisor colgado en la pared y suelo marrón
Imagen de salón cerrado bohemio con paredes rosas, suelo de madera en tonos medios, todas las chimeneas, marco de chimenea de yeso, televisor colgado en la pared y suelo marrón
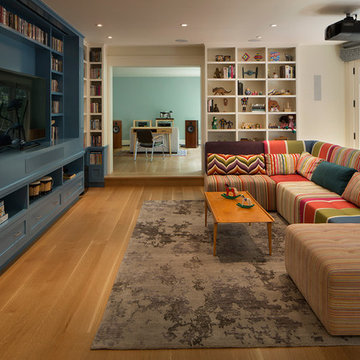
Diseño de salón cerrado bohemio de tamaño medio sin chimenea con paredes blancas, suelo de madera clara, pared multimedia y suelo marrón
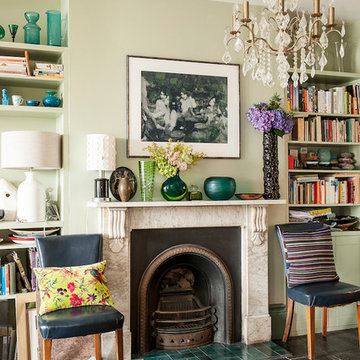
Photograph David Merewether
Diseño de salón para visitas cerrado ecléctico de tamaño medio con paredes verdes, suelo de madera pintada, marco de chimenea de piedra y todas las chimeneas
Diseño de salón para visitas cerrado ecléctico de tamaño medio con paredes verdes, suelo de madera pintada, marco de chimenea de piedra y todas las chimeneas
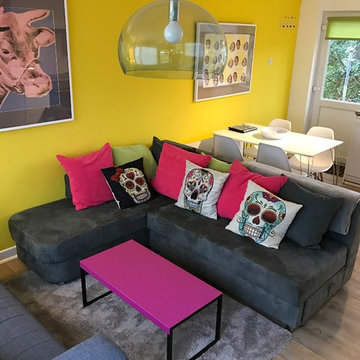
groovy little sofa
Modelo de salón abierto bohemio pequeño con paredes amarillas y suelo vinílico
Modelo de salón abierto bohemio pequeño con paredes amarillas y suelo vinílico
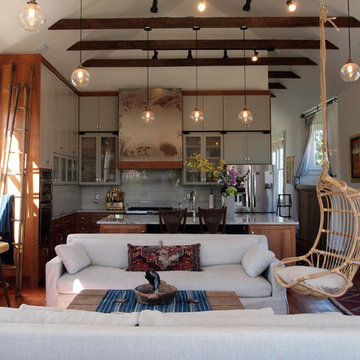
Photo: Kayla Stark © 2016 Houzz
Modelo de salón abierto bohemio con paredes blancas, suelo de madera oscura y televisor independiente
Modelo de salón abierto bohemio con paredes blancas, suelo de madera oscura y televisor independiente
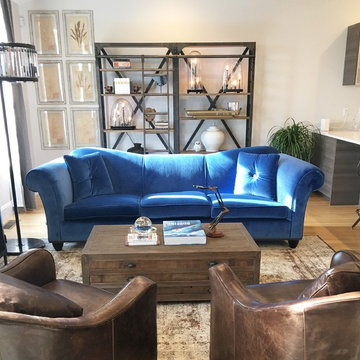
Diseño de salón para visitas abierto bohemio de tamaño medio con paredes blancas y suelo de madera clara
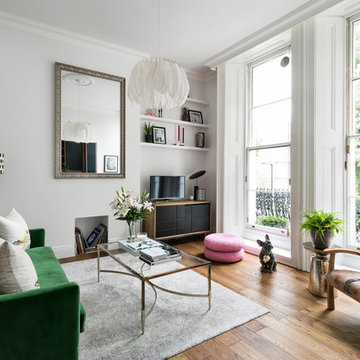
Nathalie Priem Photography
Ejemplo de salón abierto ecléctico pequeño sin chimenea y televisor con paredes blancas y suelo de madera en tonos medios
Ejemplo de salón abierto ecléctico pequeño sin chimenea y televisor con paredes blancas y suelo de madera en tonos medios
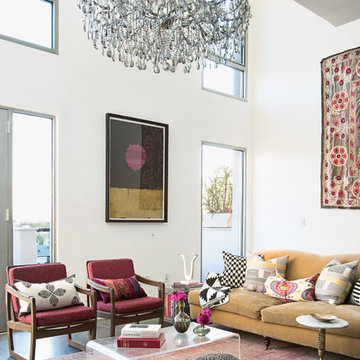
Konstrukt Photo
Diseño de salón abierto ecléctico grande sin chimenea y televisor con paredes blancas y suelo de cemento
Diseño de salón abierto ecléctico grande sin chimenea y televisor con paredes blancas y suelo de cemento
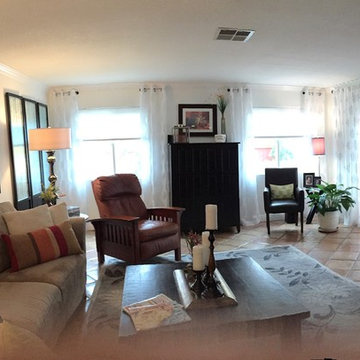
Ejemplo de salón abierto ecléctico con paredes beige, suelo de baldosas de terracota, televisor colgado en la pared y suelo marrón
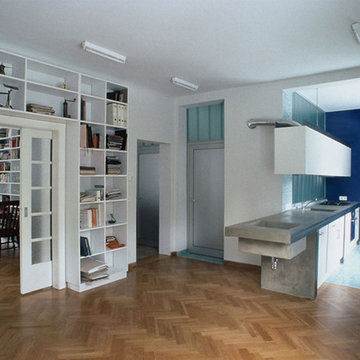
Wohnbereich mit Küche.
Living area and kitchen.
Foto: Stefan Meyer
Ejemplo de salón ecléctico grande
Ejemplo de salón ecléctico grande
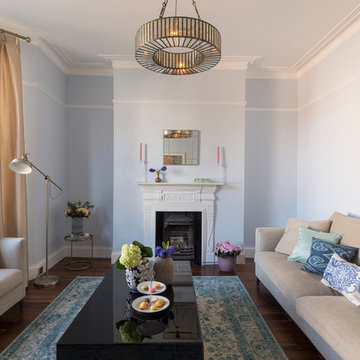
A serene Mansion Flat in Chiswick’s Bedford Park has been successfully transformed for its new owner, a successful financier and his partner, a talented television producer and presenter.
The sociable couple are lovers of culture and the arts and wished their sitting room to provide a glamorous yet comfortable setting for entertaining guests. They also wished to incorporate Persian elements into the design in a subtle nod to their heritage.
Emerging artist Yuliya Martynova's work was used throughout the property with the stunning cloud scene in above the sofa being the piece de la resistance!
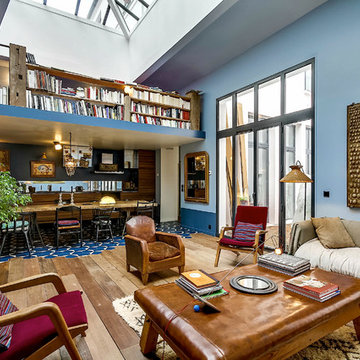
Modelo de biblioteca en casa abierta bohemia grande sin chimenea y televisor con paredes azules y suelo de madera en tonos medios
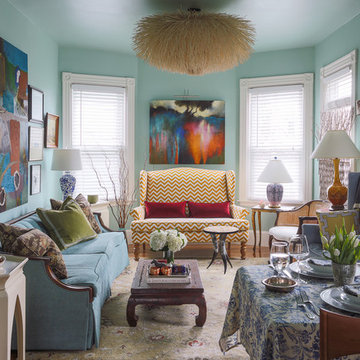
A nostalgic but modern hue covers the walls and ceiling of the living room. The oil painting centered over the heirloom chevron settee offers a chance to pull color for a painterly palette. The ceiling fixture is made of twigs.
Photograph © Eric Roth Photography.
A love of blues and greens and a desire to feel connected to family were the key elements requested to be reflected in this home.
Project designed by Boston interior design studio Dane Austin Design. They serve Boston, Cambridge, Hingham, Cohasset, Newton, Weston, Lexington, Concord, Dover, Andover, Gloucester, as well as surrounding areas.
For more about Dane Austin Design, click here: https://daneaustindesign.com/
To learn more about this project, click here:
https://daneaustindesign.com/roseclair-residence
79.114 ideas para salones eclécticos
5
