76 ideas para salones de tamaño medio
Filtrar por
Presupuesto
Ordenar por:Popular hoy
1 - 20 de 76 fotos
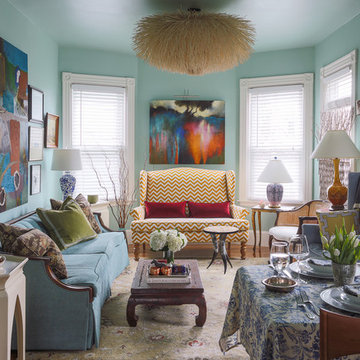
A nostalgic but modern hue covers the walls and ceiling of the living room. The oil painting centered over the heirloom chevron settee offers a chance to pull color for a painterly palette. The ceiling fixture is made of twigs.
Photograph © Eric Roth Photography.
A love of blues and greens and a desire to feel connected to family were the key elements requested to be reflected in this home.
Project designed by Boston interior design studio Dane Austin Design. They serve Boston, Cambridge, Hingham, Cohasset, Newton, Weston, Lexington, Concord, Dover, Andover, Gloucester, as well as surrounding areas.
For more about Dane Austin Design, click here: https://daneaustindesign.com/
To learn more about this project, click here:
https://daneaustindesign.com/roseclair-residence

Working with a long time resident, creating a unified look out of the varied styles found in the space while increasing the size of the home was the goal of this project.
Both of the home’s bathrooms were renovated to further the contemporary style of the space, adding elements of color as well as modern bathroom fixtures. Further additions to the master bathroom include a frameless glass door enclosure, green wall tiles, and a stone bar countertop with wall-mounted faucets.
The guest bathroom uses a more minimalistic design style, employing a white color scheme, free standing sink and a modern enclosed glass shower.
The kitchen maintains a traditional style with custom white kitchen cabinets, a Carrera marble countertop, banquet seats and a table with blue accent walls that add a splash of color to the space.
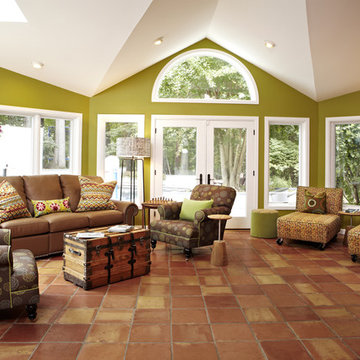
Modelo de salón para visitas cerrado clásico renovado de tamaño medio sin televisor con paredes verdes, suelo de baldosas de terracota y suelo naranja
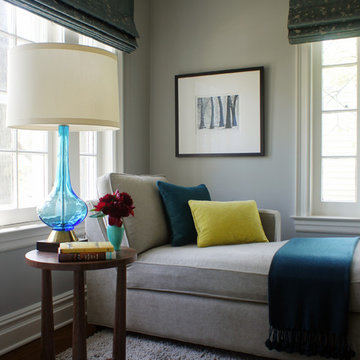
CBAC
Ejemplo de salón cerrado tradicional renovado de tamaño medio sin chimenea con paredes grises, moqueta y alfombra
Ejemplo de salón cerrado tradicional renovado de tamaño medio sin chimenea con paredes grises, moqueta y alfombra
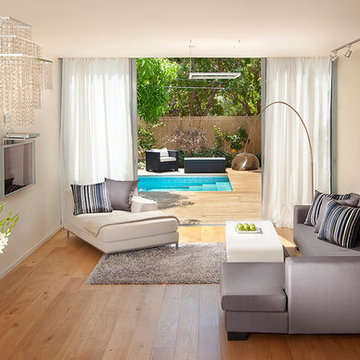
Project for austec Shamir building. architects :studio arcasa
Foto de salón contemporáneo de tamaño medio con televisor colgado en la pared
Foto de salón contemporáneo de tamaño medio con televisor colgado en la pared
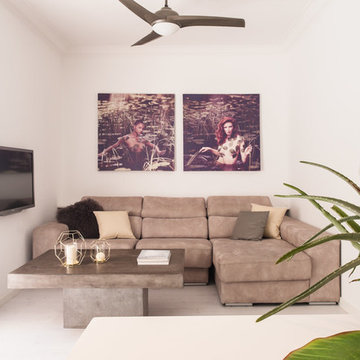
Ejemplo de salón para visitas cerrado clásico renovado de tamaño medio sin chimenea con paredes blancas y pared multimedia
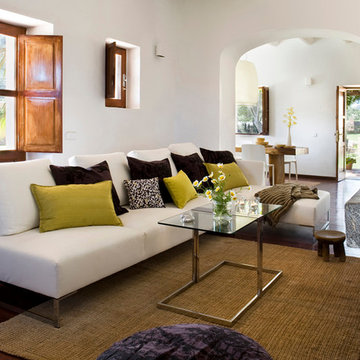
Ejemplo de salón para visitas cerrado mediterráneo de tamaño medio sin chimenea y televisor con paredes blancas y suelo de madera en tonos medios
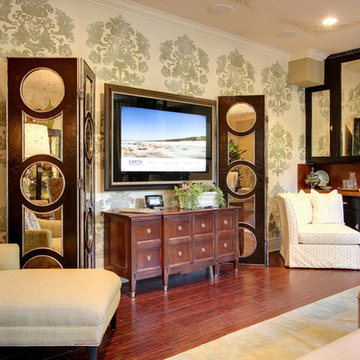
Séura Vanishing Entertainment TV Mirror vanishes completely when powered off. Specially formulated mirror provides a bright, crisp television picture and a deep, designer reflection.
A/V Integration by Wilshire Home Entertainment, LA.
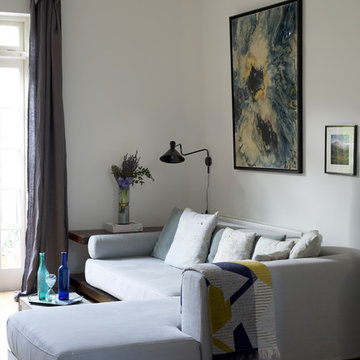
Ejemplo de biblioteca en casa cerrada nórdica de tamaño medio sin chimenea y televisor con paredes blancas, suelo de madera clara y suelo beige
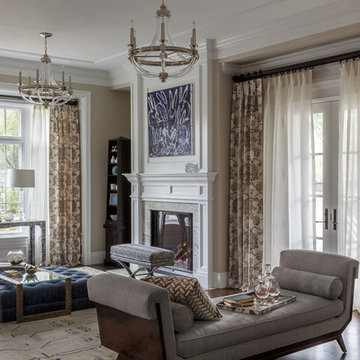
Foto de salón para visitas tradicional de tamaño medio sin televisor con paredes beige, suelo de madera oscura, todas las chimeneas, marco de chimenea de piedra, suelo marrón y cortinas
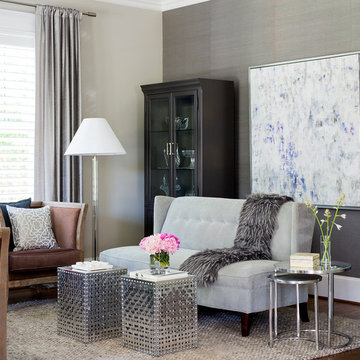
These high school sweethearts searched their hometown for a house that would fit their active young family, ultimately deciding to tear an older house down to make way for a gracious, elegant home that will last for generations. The furnishings add a colorful vibrancy to neutral walls, lots of molding, and gorgeous wood floors. To save on the budget, we re-purposed some existing furniture by repainting and changing out hardware. The entry and dining room set the tone for a fun house where dogs and kids are welcome.
Photography: Stacy Zarin Goldberg
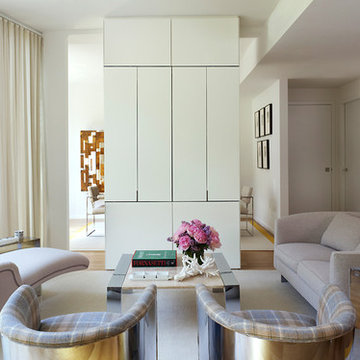
In this renovation, a spare bedroom was removed to expand the living and dining space. A central built in separates the living from the dining area and provides ample storage while serving as a media center.
Featured in Interior Design, Sept. 2014, p. 216 and Serendipity, Oct. 2014, p. 30.
Renovation, Interior Design, and Furnishing: Luca Andrisani Architect.
Photo: Peter Murdock
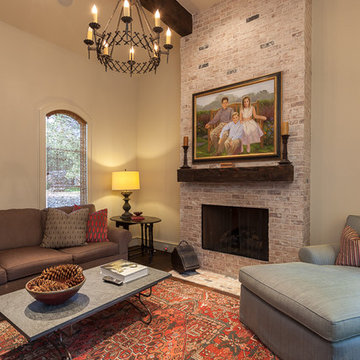
Connie Anderson Photography
Imagen de salón cerrado tradicional de tamaño medio con paredes beige, suelo de madera oscura y todas las chimeneas
Imagen de salón cerrado tradicional de tamaño medio con paredes beige, suelo de madera oscura y todas las chimeneas
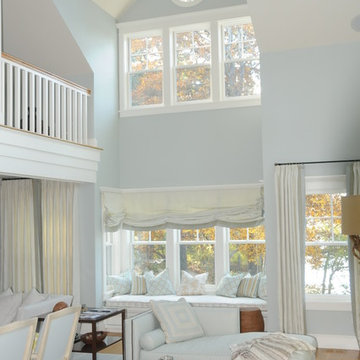
For this project we converted an old ranch house into a truly unique boat house overlooking the Lagoon. Our renovation consisted of adding a second story, complete with a roof deck and converting a three car garage into a game room, pool house and overall entertainment room. The concept was to modernize the existing home into a bright, inviting vacation home that the family would enjoy for generations to come. Both porches on the upper and lower level are spacious and have cable railing to enhance the stunning view of the Lagoon.
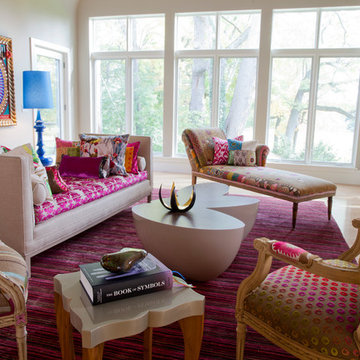
Modelo de salón para visitas cerrado contemporáneo de tamaño medio sin televisor con paredes beige y suelo de madera clara
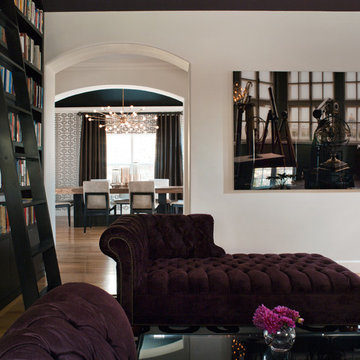
Photo Credit: David Duncan Livingston
Diseño de biblioteca en casa cerrada contemporánea de tamaño medio con paredes blancas, suelo de madera clara, suelo beige y alfombra
Diseño de biblioteca en casa cerrada contemporánea de tamaño medio con paredes blancas, suelo de madera clara, suelo beige y alfombra

This elegant expression of a modern Colorado style home combines a rustic regional exterior with a refined contemporary interior. The client's private art collection is embraced by a combination of modern steel trusses, stonework and traditional timber beams. Generous expanses of glass allow for view corridors of the mountains to the west, open space wetlands towards the south and the adjacent horse pasture on the east.
Builder: Cadre General Contractors
http://www.cadregc.com
Interior Design: Comstock Design
http://comstockdesign.com
Photograph: Ron Ruscio Photography
http://ronrusciophotography.com/
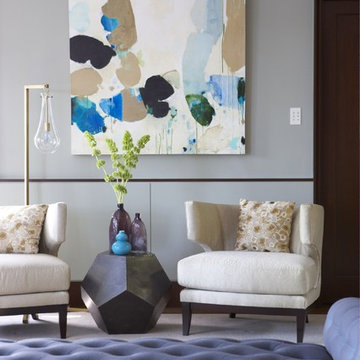
This is a second photo of the living room which features a tufted bench in the center to create two seating areas. The fine art compliments the room and pulls in the warm tones of the walnut wood trim along with the ivory chairs and blue bench. Photo Credit: Michael Partenio
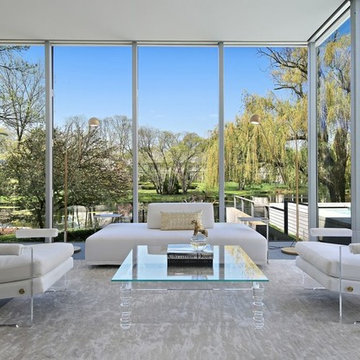
Diseño de salón para visitas abierto actual de tamaño medio sin chimenea y televisor con suelo gris, paredes blancas y alfombra
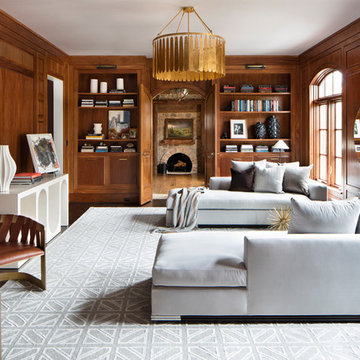
Photo Credit: Jennifer Hughes
Diseño de salón para visitas cerrado clásico renovado de tamaño medio sin televisor con paredes marrones, todas las chimeneas, marco de chimenea de ladrillo, suelo gris y suelo de madera oscura
Diseño de salón para visitas cerrado clásico renovado de tamaño medio sin televisor con paredes marrones, todas las chimeneas, marco de chimenea de ladrillo, suelo gris y suelo de madera oscura
76 ideas para salones de tamaño medio
1