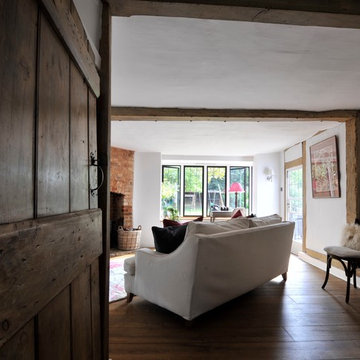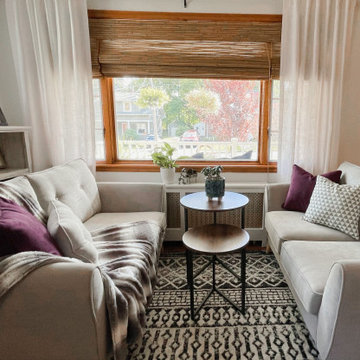3.004 ideas para salones de estilo de casa de campo
Filtrar por
Presupuesto
Ordenar por:Popular hoy
101 - 120 de 3004 fotos
Artículo 1 de 3
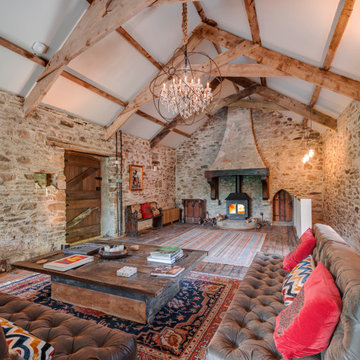
Diseño de salón abierto y abovedado campestre grande con paredes marrones, suelo de madera oscura, estufa de leña, suelo marrón y vigas vistas
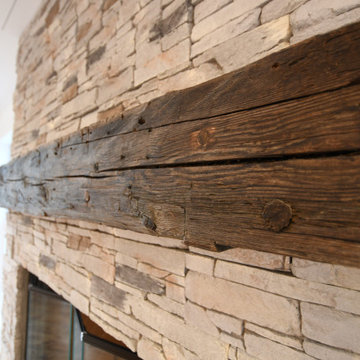
3 Bedroom, 3 Bath, 1800 square foot farmhouse in the Catskills is an excellent example of Modern Farmhouse style. Designed and built by The Catskill Farms, offering wide plank floors, classic tiled bathrooms, open floorplans, and cathedral ceilings. Modern accent like the open riser staircase, barn style hardware, and clean modern open shelving in the kitchen. A cozy stone fireplace with reclaimed beam mantle.
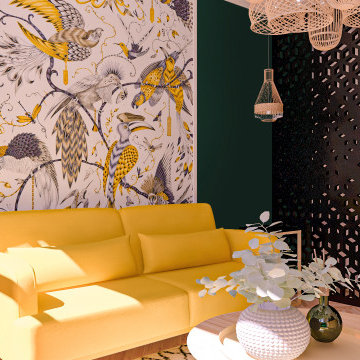
Faire rentrer le soleil dans nos intérieurs, tel est le désir de nombreuses personnes.
Dans ce projet, la nature reprend ses droits, tant dans les couleurs que dans les matériaux.
Nous avons réorganisé les espaces en cloisonnant de manière à toujours laisser entrer la lumière, ainsi, le jaune éclatant permet d'avoir sans cesse une pièce chaleureuse.
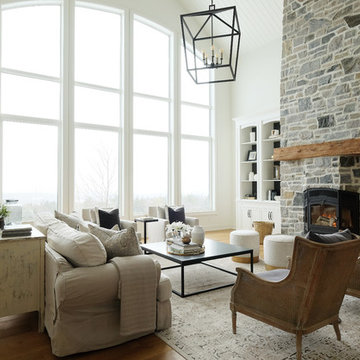
This beautiful, modern farm style custom home was elevated into a sophisticated design with layers of warm whites, panelled walls, t&g ceilings and natural granite stone.
It's built on top of an escarpment designed with large windows that has a spectacular view from every angle.
There are so many custom details that make this home so special. From the custom front entry mahogany door, white oak sliding doors, antiqued pocket doors, herringbone slate floors, a dog shower, to the specially designed room to store their firewood for their 20-foot high custom stone fireplace.
Other added bonus features include the four-season room with a cathedral wood panelled ceiling, large windows on every side to take in the breaking views, and a 1600 sqft fully finished detached heated garage.
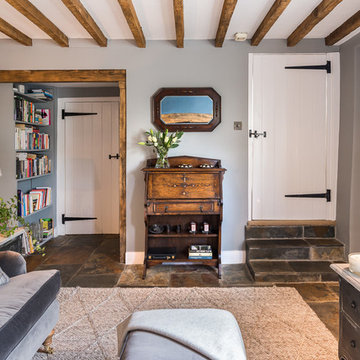
Miriam Sheridan Photography
Diseño de salón de estilo de casa de campo de tamaño medio con paredes grises, suelo de pizarra, estufa de leña, marco de chimenea de ladrillo y suelo gris
Diseño de salón de estilo de casa de campo de tamaño medio con paredes grises, suelo de pizarra, estufa de leña, marco de chimenea de ladrillo y suelo gris
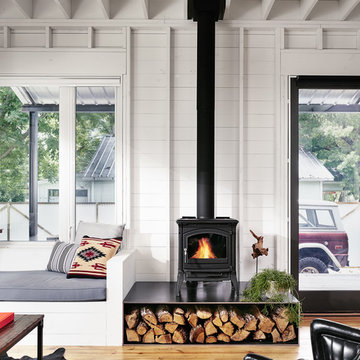
Casey Dunn
Imagen de salón abierto de estilo de casa de campo pequeño con estufa de leña
Imagen de salón abierto de estilo de casa de campo pequeño con estufa de leña
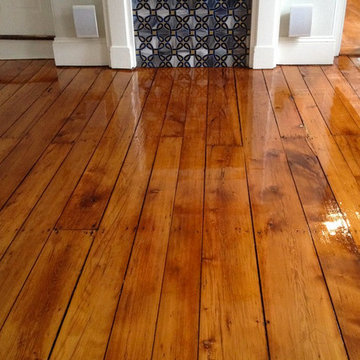
Robert A Civiletti
Diseño de salón abierto de estilo de casa de campo de tamaño medio con suelo de madera en tonos medios, paredes blancas, todas las chimeneas y marco de chimenea de yeso
Diseño de salón abierto de estilo de casa de campo de tamaño medio con suelo de madera en tonos medios, paredes blancas, todas las chimeneas y marco de chimenea de yeso
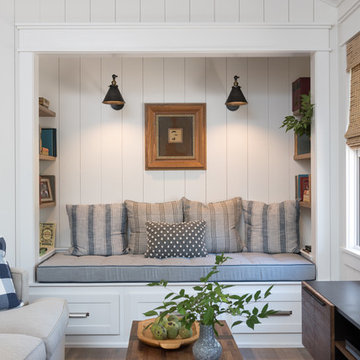
Daybed niche designed by Barbara Purdy Design
Photo credit - Davis Powell Media
Foto de salón cerrado de estilo de casa de campo de tamaño medio con paredes blancas, suelo de madera en tonos medios, televisor independiente y suelo marrón
Foto de salón cerrado de estilo de casa de campo de tamaño medio con paredes blancas, suelo de madera en tonos medios, televisor independiente y suelo marrón
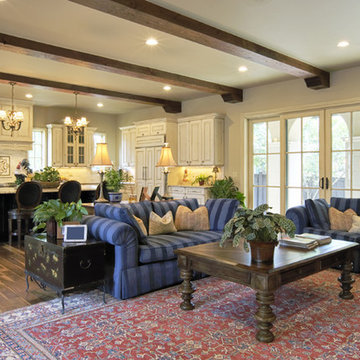
Modelo de salón abierto de estilo de casa de campo de tamaño medio con paredes beige, suelo de madera en tonos medios, todas las chimeneas, marco de chimenea de yeso, pared multimedia y suelo beige
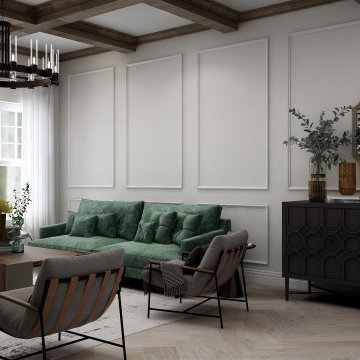
this living room design featured uniquely designed wall panels that adds a more refined and elegant look to the exposed beams and traditional fireplace design.
the Vis-à-vis sofa positioning creates an open layout with easy access and circulation for anyone going in or out of the living room. With this room we opted to add a soft pop of color but keeping the neutral color palette thus the dark green sofa that added the needed warmth and depth to the room.
Finally, we believe that there is nothing better to add to a home than one's own memories, this is why we created a gallery wall featuring family and loved ones photos as the final touch to add the homey feeling to this room.
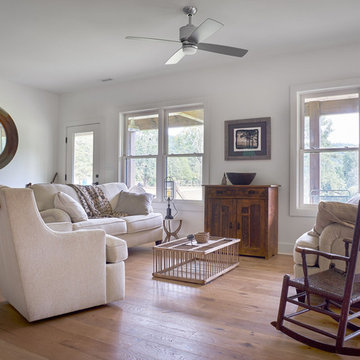
Bruce Cole Photography
Foto de salón abierto campestre de tamaño medio con suelo de madera clara
Foto de salón abierto campestre de tamaño medio con suelo de madera clara
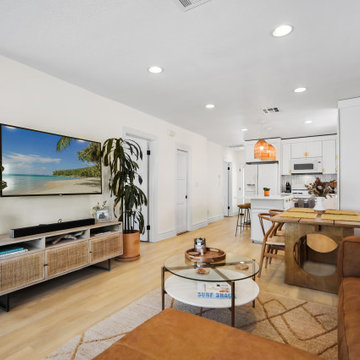
A classic select grade natural oak. Timeless and versatile. With the Modin Collection, we have raised the bar on luxury vinyl plank. The result is a new standard in resilient flooring. Modin offers true embossed in register texture, a low sheen level, a rigid SPC core, an industry-leading wear layer, and so much more.
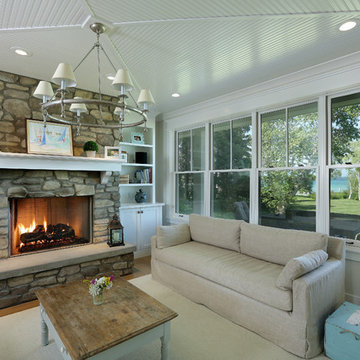
Builder: Boone Construction
Photographer: M-Buck Studio
This lakefront farmhouse skillfully fits four bedrooms and three and a half bathrooms in this carefully planned open plan. The symmetrical front façade sets the tone by contrasting the earthy textures of shake and stone with a collection of crisp white trim that run throughout the home. Wrapping around the rear of this cottage is an expansive covered porch designed for entertaining and enjoying shaded Summer breezes. A pair of sliding doors allow the interior entertaining spaces to open up on the covered porch for a seamless indoor to outdoor transition.
The openness of this compact plan still manages to provide plenty of storage in the form of a separate butlers pantry off from the kitchen, and a lakeside mudroom. The living room is centrally located and connects the master quite to the home’s common spaces. The master suite is given spectacular vistas on three sides with direct access to the rear patio and features two separate closets and a private spa style bath to create a luxurious master suite. Upstairs, you will find three additional bedrooms, one of which a private bath. The other two bedrooms share a bath that thoughtfully provides privacy between the shower and vanity.
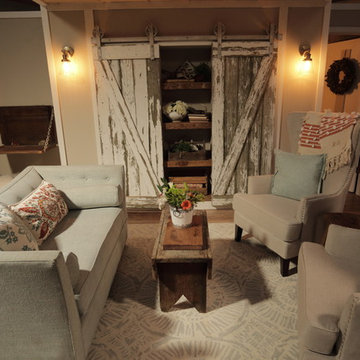
Foto de salón abierto de estilo de casa de campo pequeño con suelo de madera clara
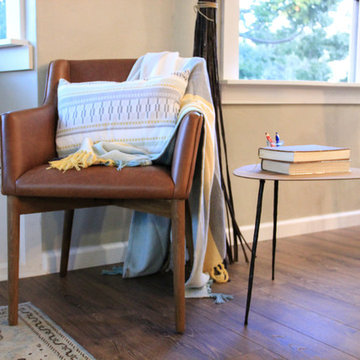
This armchair helps to separate the living room from the dining room in this open concept house. Don't be afraid to position chairs in unusual spaces to indicate the transition from one room to anothe.
Photo: Rebecca Quandt
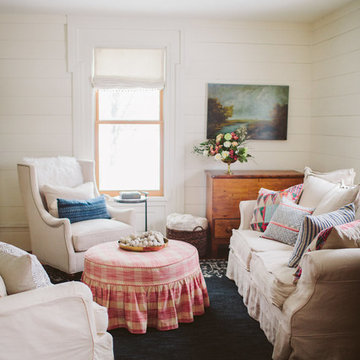
Whitney Nichols Photography
Imagen de salón abierto campestre pequeño con paredes blancas y suelo de madera clara
Imagen de salón abierto campestre pequeño con paredes blancas y suelo de madera clara

Diseño de salón abierto y abovedado de estilo de casa de campo grande con paredes beige, moqueta, todas las chimeneas, marco de chimenea de ladrillo, televisor colgado en la pared, suelo beige y machihembrado
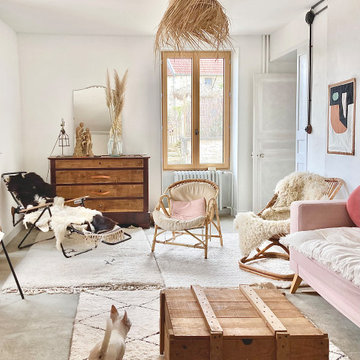
Février 2021 : à l'achat la maison est inhabitée depuis 20 ans, la dernière fille en vie du couple qui vivait là est trop fatiguée pour continuer à l’entretenir, elle veut vendre à des gens qui sont vraiment amoureux du lieu parce qu’elle y a passé toute son enfance et que ses parents y ont vécu si heureux… la maison vaut une bouchée de pain, mais elle est dans son jus, il faut tout refaire. Elle est très encombrée mais totalement saine. Il faudra refaire l’électricité c’est sûr, les fenêtres aussi. Il est entendu avec les vendeurs que tout reste, meubles, vaisselle, tout. Car il y a là beaucoup à jeter mais aussi des trésors dont on va faire des merveilles...
3 ans plus tard, beaucoup d’huile de coude et de réflexions pour customiser les meubles existants, les compléter avec peu de moyens, apporter de la lumière et de la douceur, désencombrer sans manquer de rien… voilà le résultat.
Et on s’y sent extraordinairement bien, dans cette délicieuse maison de campagne.
3.004 ideas para salones de estilo de casa de campo
6
