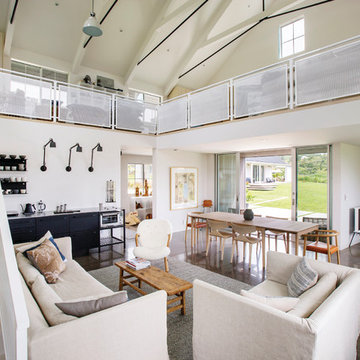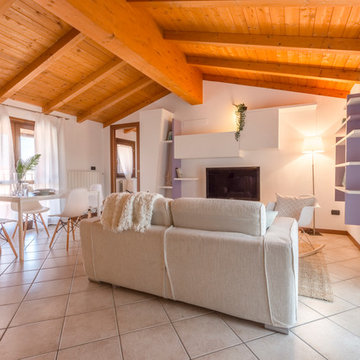44.604 ideas para salones de estilo de casa de campo
Filtrar por
Presupuesto
Ordenar por:Popular hoy
121 - 140 de 44.604 fotos
Artículo 1 de 5
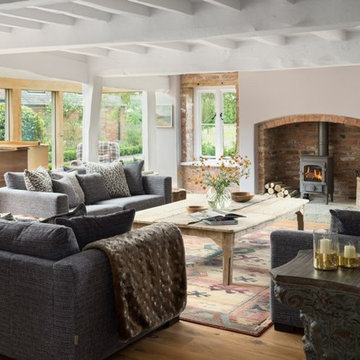
Unique Home Stays
Foto de salón cerrado de estilo de casa de campo de tamaño medio con paredes beige, suelo de madera clara, estufa de leña y suelo beige
Foto de salón cerrado de estilo de casa de campo de tamaño medio con paredes beige, suelo de madera clara, estufa de leña y suelo beige
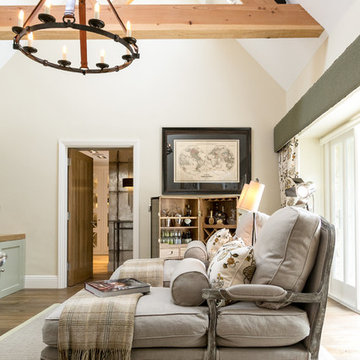
Winner of the 'Best Interior Design for Private Residence in the Southeast of England' in the UK Property awards, we styled this cinema room with country style elegance to suit the traditional Cotswolds property.
Encuentra al profesional adecuado para tu proyecto
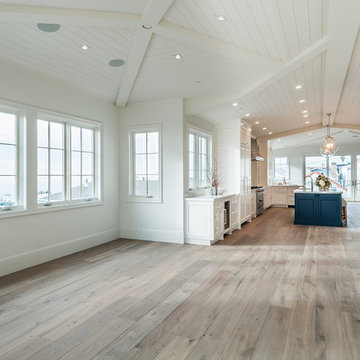
Foto de salón abierto de estilo de casa de campo grande con paredes blancas y suelo de madera clara
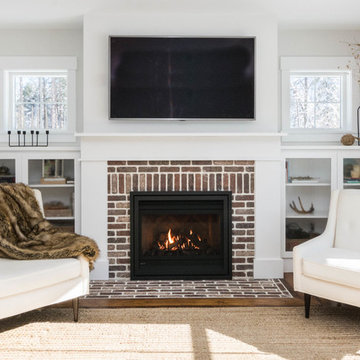
Rustic and modern design elements complement one another in this 2,480 sq. ft. three bedroom, two and a half bath custom modern farmhouse. Abundant natural light and face nailed wide plank white pine floors carry throughout the entire home along with plenty of built-in storage, a stunning white kitchen, and cozy brick fireplace.
Photos by Tessa Manning
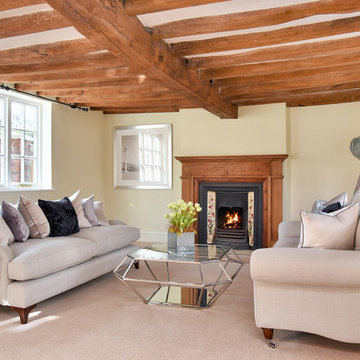
Jon Holmes
Imagen de salón para visitas cerrado de estilo de casa de campo de tamaño medio con paredes amarillas, moqueta, todas las chimeneas, marco de chimenea de metal y suelo beige
Imagen de salón para visitas cerrado de estilo de casa de campo de tamaño medio con paredes amarillas, moqueta, todas las chimeneas, marco de chimenea de metal y suelo beige
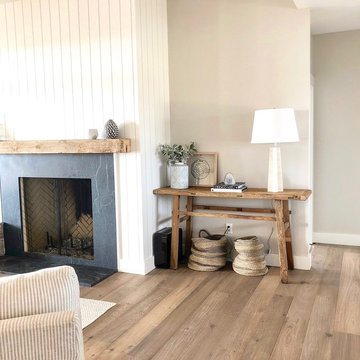
Diseño de salón abierto campestre con paredes beige, suelo de madera en tonos medios, todas las chimeneas, marco de chimenea de piedra y suelo marrón

Foto de salón abierto campestre grande con paredes blancas, suelo de cemento, todas las chimeneas, marco de chimenea de ladrillo, pared multimedia y suelo gris
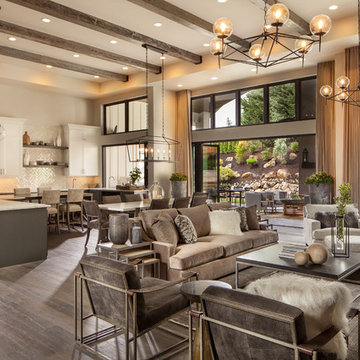
The open plan of the great room, dining and kitchen, leads to a completely covered outdoor living area for year-round entertaining in the Pacific Northwest. By combining tried and true farmhouse style with sophisticated, creamy colors and textures inspired by the home's surroundings, the result is a welcoming, cohesive and intriguing living experience.
For more photos of this project visit our website: https://wendyobrienid.com.
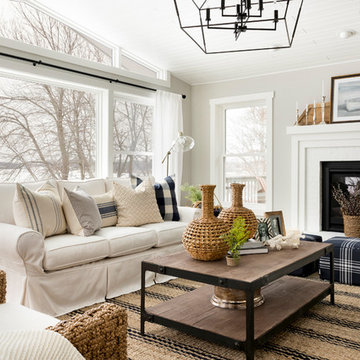
Spacecrafting photography
Foto de salón abierto de estilo de casa de campo con paredes beige y todas las chimeneas
Foto de salón abierto de estilo de casa de campo con paredes beige y todas las chimeneas

The lighting design in this rustic barn with a modern design was the designed and built by lighting designer Mike Moss. This was not only a dream to shoot because of my love for rustic architecture but also because the lighting design was so well done it was a ease to capture. Photography by Vernon Wentz of Ad Imagery
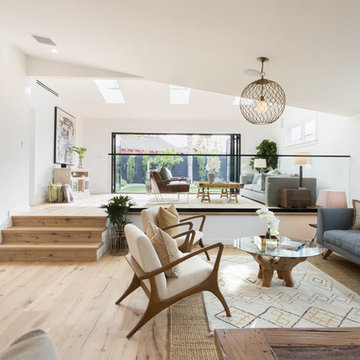
The Salty Shutters
Modelo de salón abierto de estilo de casa de campo sin chimenea con paredes blancas, suelo de madera clara y alfombra
Modelo de salón abierto de estilo de casa de campo sin chimenea con paredes blancas, suelo de madera clara y alfombra
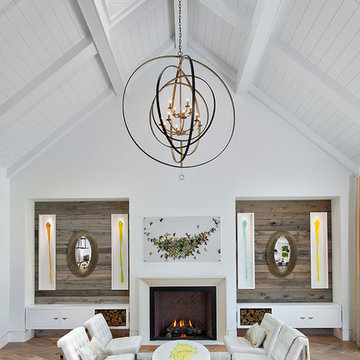
Imagen de salón de estilo de casa de campo con paredes blancas, suelo de madera clara, todas las chimeneas y suelo beige
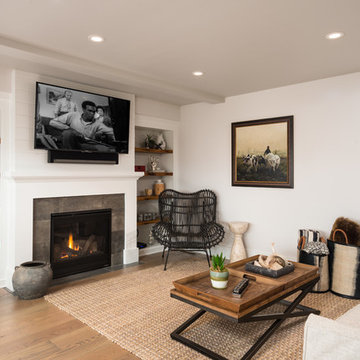
Randall Perry
Ejemplo de salón para visitas abierto campestre pequeño con paredes blancas, suelo de madera en tonos medios, todas las chimeneas, marco de chimenea de metal, televisor colgado en la pared y suelo marrón
Ejemplo de salón para visitas abierto campestre pequeño con paredes blancas, suelo de madera en tonos medios, todas las chimeneas, marco de chimenea de metal, televisor colgado en la pared y suelo marrón

Photographer: Ashley Avila Photography
Builder: Colonial Builders - Tim Schollart
Interior Designer: Laura Davidson
This large estate house was carefully crafted to compliment the rolling hillsides of the Midwest. Horizontal board & batten facades are sheltered by long runs of hipped roofs and are divided down the middle by the homes singular gabled wall. At the foyer, this gable takes the form of a classic three-part archway.
Going through the archway and into the interior, reveals a stunning see-through fireplace surround with raised natural stone hearth and rustic mantel beams. Subtle earth-toned wall colors, white trim, and natural wood floors serve as a perfect canvas to showcase patterned upholstery, black hardware, and colorful paintings. The kitchen and dining room occupies the space to the left of the foyer and living room and is connected to two garages through a more secluded mudroom and half bath. Off to the rear and adjacent to the kitchen is a screened porch that features a stone fireplace and stunning sunset views.
Occupying the space to the right of the living room and foyer is an understated master suite and spacious study featuring custom cabinets with diagonal bracing. The master bedroom’s en suite has a herringbone patterned marble floor, crisp white custom vanities, and access to a his and hers dressing area.
The four upstairs bedrooms are divided into pairs on either side of the living room balcony. Downstairs, the terraced landscaping exposes the family room and refreshment area to stunning views of the rear yard. The two remaining bedrooms in the lower level each have access to an en suite bathroom.

With a busy working lifestyle and two small children, Burlanes worked closely with the home owners to transform a number of rooms in their home, to not only suit the needs of family life, but to give the wonderful building a new lease of life, whilst in keeping with the stunning historical features and characteristics of the incredible Oast House.

Richard Downer
This Georgian property is in an outstanding location with open views over Dartmoor and the sea beyond.
Our brief for this project was to transform the property which has seen many unsympathetic alterations over the years with a new internal layout, external renovation and interior design scheme to provide a timeless home for a young family. The property required extensive remodelling both internally and externally to create a home that our clients call their “forever home”.
Our refurbishment retains and restores original features such as fireplaces and panelling while incorporating the client's personal tastes and lifestyle. More specifically a dramatic dining room, a hard working boot room and a study/DJ room were requested. The interior scheme gives a nod to the Georgian architecture while integrating the technology for today's living.
Generally throughout the house a limited materials and colour palette have been applied to give our client's the timeless, refined interior scheme they desired. Granite, reclaimed slate and washed walnut floorboards make up the key materials.
Less
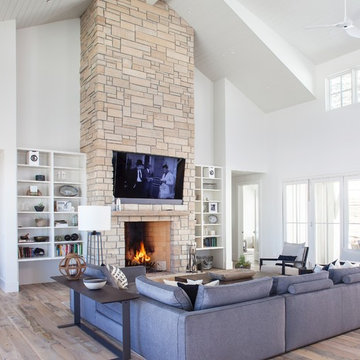
Foto de salón abierto de estilo de casa de campo con paredes blancas, suelo de madera en tonos medios, todas las chimeneas, marco de chimenea de piedra, televisor colgado en la pared y suelo marrón

This awesome great room has a lot of GREAT features! Such as: the built in storage, the shiplap, and all of the windows that let the light in. Topped off with a great couch, and the room is complete!
44.604 ideas para salones de estilo de casa de campo
7
