85 ideas para salones de estilo americano con casetón
Filtrar por
Presupuesto
Ordenar por:Popular hoy
1 - 20 de 85 fotos
Artículo 1 de 3

Bachelor Pad in Union Square, Manhattan.
Modelo de biblioteca en casa cerrada de estilo americano de tamaño medio sin chimenea con paredes blancas, suelo de madera clara, televisor en una esquina, suelo marrón y casetón
Modelo de biblioteca en casa cerrada de estilo americano de tamaño medio sin chimenea con paredes blancas, suelo de madera clara, televisor en una esquina, suelo marrón y casetón

Craftsman Style Residence New Construction 2021
3000 square feet, 4 Bedroom, 3-1/2 Baths
Foto de salón para visitas abierto de estilo americano de tamaño medio con paredes grises, suelo de madera en tonos medios, chimenea lineal, marco de chimenea de piedra, televisor colgado en la pared, suelo gris, casetón y boiserie
Foto de salón para visitas abierto de estilo americano de tamaño medio con paredes grises, suelo de madera en tonos medios, chimenea lineal, marco de chimenea de piedra, televisor colgado en la pared, suelo gris, casetón y boiserie
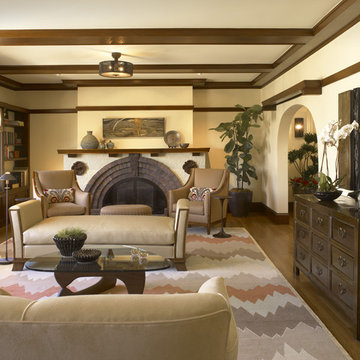
Complete remodel of a historical Presidio Heights pueblo revival home—originally designed by Charles Whittlesey in 1908. Exterior façade was reskinned with historical colors but the original architectural details were left intact. Work included the excavation and expansion of the existing street level garage, seismic upgrades throughout, new interior stairs from the garage level, complete remodel of kitchen, baths, bedrooms, decks, gym, office, laundry, mudroom and the addition of two new skylights. New radiant flooring, electrical and plumbing installed throughout.
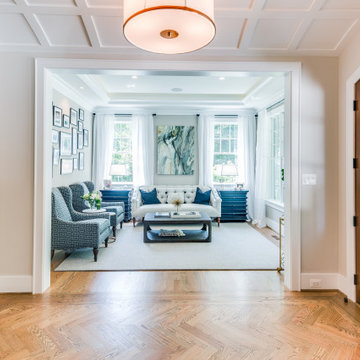
Welcoming living room off of the entry foyer for guests to relax and enjoy a more private setting.
Modelo de salón con barra de bar cerrado de estilo americano de tamaño medio sin chimenea y televisor con paredes grises, suelo de madera en tonos medios y casetón
Modelo de salón con barra de bar cerrado de estilo americano de tamaño medio sin chimenea y televisor con paredes grises, suelo de madera en tonos medios y casetón
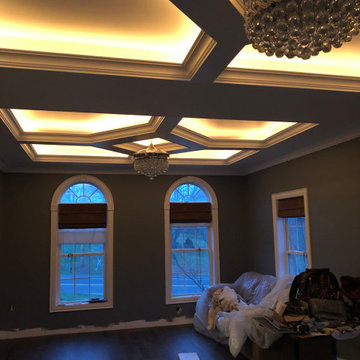
Floating Ceiling effect with Led Back Lighting
Ejemplo de salón cerrado de estilo americano grande con casetón
Ejemplo de salón cerrado de estilo americano grande con casetón
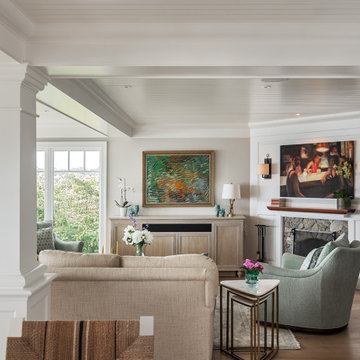
Diseño de salón abierto de estilo americano con paredes beige, suelo de madera clara, chimenea de esquina, marco de chimenea de piedra, televisor retractable y casetón
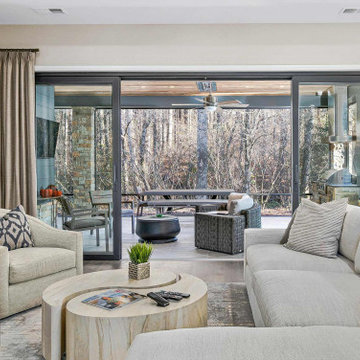
Modelo de salón con barra de bar abierto de estilo americano grande con paredes beige, suelo de madera en tonos medios, chimenea lineal, marco de chimenea de piedra, televisor colgado en la pared, suelo marrón y casetón
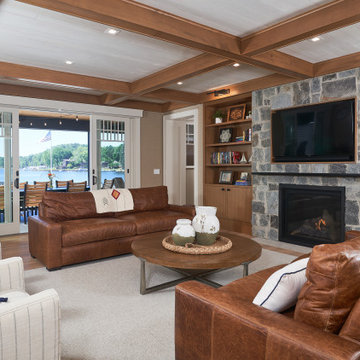
These living room built-in bookcases feature rift cut white oak cabinetry from Grabill Cabinets.
Foto de salón abierto de estilo americano grande con todas las chimeneas, marco de chimenea de piedra, televisor colgado en la pared y casetón
Foto de salón abierto de estilo americano grande con todas las chimeneas, marco de chimenea de piedra, televisor colgado en la pared y casetón
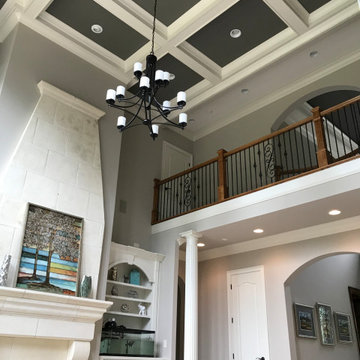
Ejemplo de salón para visitas abierto de estilo americano extra grande sin televisor con paredes grises, suelo de madera oscura, todas las chimeneas, marco de chimenea de hormigón, suelo marrón y casetón
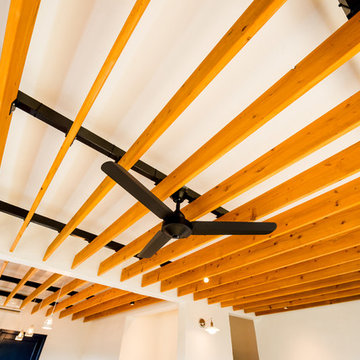
沖縄にある60年代のアメリカ人向け住宅をリフォーム
軽やかな雰囲気で、照明やシーリングファンを取り付けられるルーバーを天井にしています。
Modelo de salón de estilo americano con casetón
Modelo de salón de estilo americano con casetón
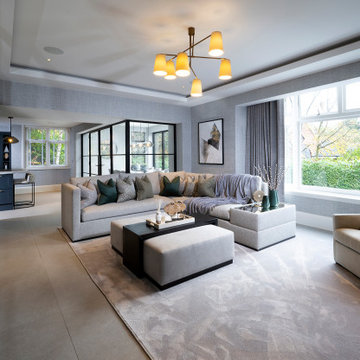
Natural light from the entrance now floods this informal media area created by opening up the walls to glass crittall glass divides.
Modelo de salón cerrado de estilo americano de tamaño medio con paredes grises, pared multimedia, casetón y papel pintado
Modelo de salón cerrado de estilo americano de tamaño medio con paredes grises, pared multimedia, casetón y papel pintado
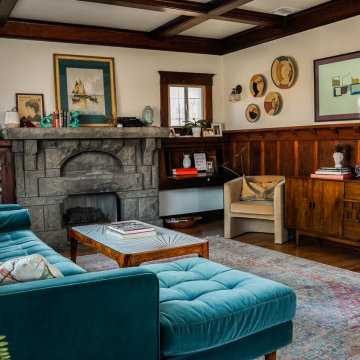
This was the room that inspired the project, but when we first saw this space, the ceiling was caving in and termites had eaten through the original hardwoods. Miraculously, no one had painted these panels though! After shoring up the foundation, new roof, new ceiling, and new hardwoods throughout, this house with original (very substantial) stone fireplace is back to its 1913 glory, with the comfort of modern living as well-- from new HVAC, wiring, pipe systems, insulation-- the works!
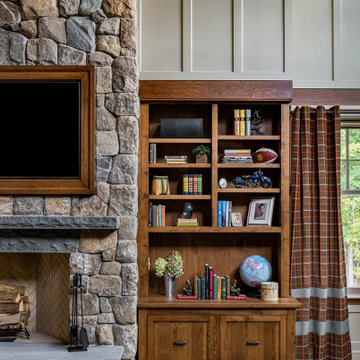
The homeowners of this expansive custom home wanted to create an informal year-round residence for their active family that reflected their love of the outdoors and time spent in ski and camping lodges. The result is a luxurious, yet understated, comfortable living room that exudes a feeling of warmth and relaxation. The dark wood floors, cabinets with natural wood grain, coffered ceilings, and floor to ceiling stone fireplace with bluestone raised hearth, offer the ambiance of a 19th century mountain lodge. This is combined with painted wainscoting and a built-in flat screen TV to modernize the space. The built-in bookcases are an inviting detail that adds coziness to the room.
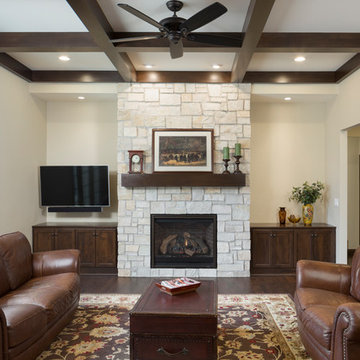
Diseño de salón de estilo americano grande con paredes beige, suelo de madera oscura, todas las chimeneas, marco de chimenea de piedra, televisor colgado en la pared, suelo marrón y casetón
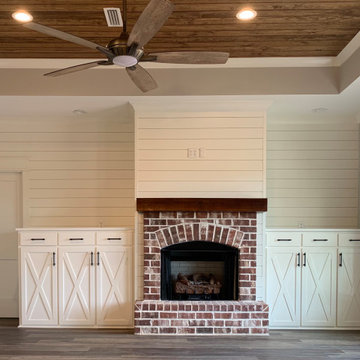
This custom built cabinet and fireplace sets beautifully in this farm house with all the shiplap on the walls bringing in the entire look.
Ejemplo de salón cerrado de estilo americano grande con paredes blancas, suelo vinílico, todas las chimeneas, marco de chimenea de ladrillo, televisor colgado en la pared, suelo multicolor, casetón y machihembrado
Ejemplo de salón cerrado de estilo americano grande con paredes blancas, suelo vinílico, todas las chimeneas, marco de chimenea de ladrillo, televisor colgado en la pared, suelo multicolor, casetón y machihembrado
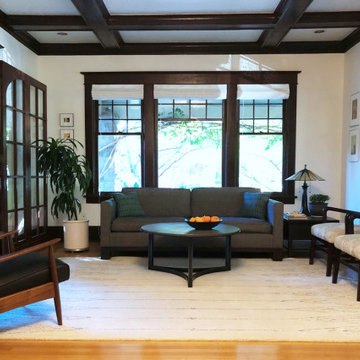
Ejemplo de salón para visitas abierto de estilo americano de tamaño medio con suelo de madera clara, suelo marrón y casetón
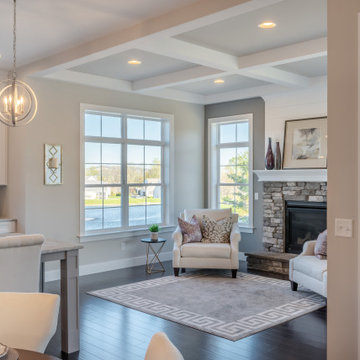
This 2-story home includes a 3- car garage with mudroom entry, an inviting front porch with decorative posts, and a screened-in porch. The home features an open floor plan with 10’ ceilings on the 1st floor and impressive detailing throughout. A dramatic 2-story ceiling creates a grand first impression in the foyer, where hardwood flooring extends into the adjacent formal dining room elegant coffered ceiling accented by craftsman style wainscoting and chair rail. Just beyond the Foyer, the great room with a 2-story ceiling, the kitchen, breakfast area, and hearth room share an open plan. The spacious kitchen includes that opens to the breakfast area, quartz countertops with tile backsplash, stainless steel appliances, attractive cabinetry with crown molding, and a corner pantry. The connecting hearth room is a cozy retreat that includes a gas fireplace with stone surround and shiplap. The floor plan also includes a study with French doors and a convenient bonus room for additional flexible living space. The first-floor owner’s suite boasts an expansive closet, and a private bathroom with a shower, freestanding tub, and double bowl vanity. On the 2nd floor is a versatile loft area overlooking the great room, 2 full baths, and 3 bedrooms with spacious closets.
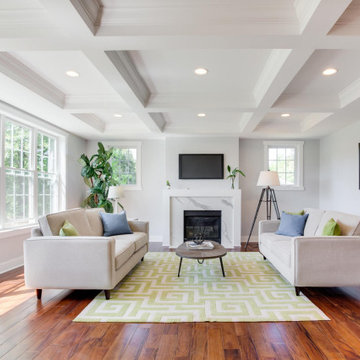
Foto de salón abierto de estilo americano con suelo de madera en tonos medios, todas las chimeneas, marco de chimenea de piedra, televisor colgado en la pared, suelo negro, casetón y paredes grises
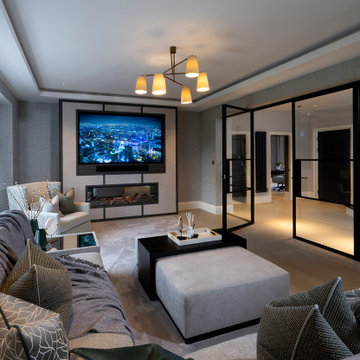
Natural light from the entrance now floods this informal media area created by opening up the walls to glass crittall glass divides.
Diseño de salón cerrado de estilo americano de tamaño medio con paredes grises, suelo de madera en tonos medios, chimenea lineal, pared multimedia, suelo beige, casetón y papel pintado
Diseño de salón cerrado de estilo americano de tamaño medio con paredes grises, suelo de madera en tonos medios, chimenea lineal, pared multimedia, suelo beige, casetón y papel pintado
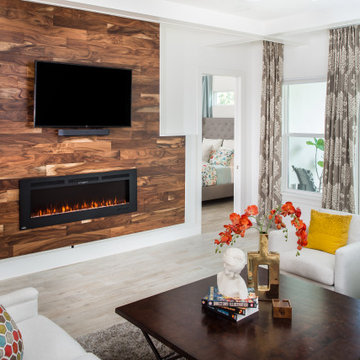
Ejemplo de salón abierto de estilo americano de tamaño medio con paredes blancas, chimenea lineal, marco de chimenea de madera, televisor colgado en la pared, suelo marrón, casetón y suelo de baldosas de porcelana
85 ideas para salones de estilo americano con casetón
1