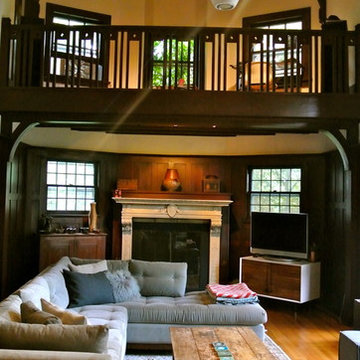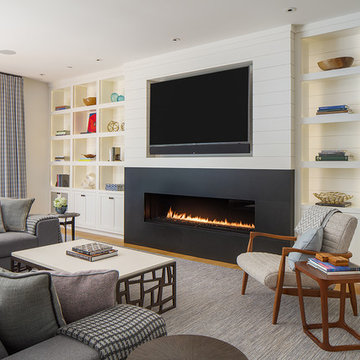34.352 ideas para salones de estilo americano
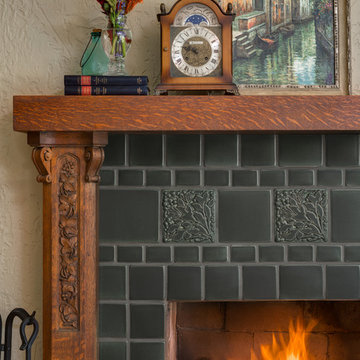
Arts and Crafts fireplace by Motawi Tileworks featuring Leaves & Berries relief tile in Slate. Photo: Justin Maconochie.
Foto de salón de estilo americano con todas las chimeneas y marco de chimenea de baldosas y/o azulejos
Foto de salón de estilo americano con todas las chimeneas y marco de chimenea de baldosas y/o azulejos
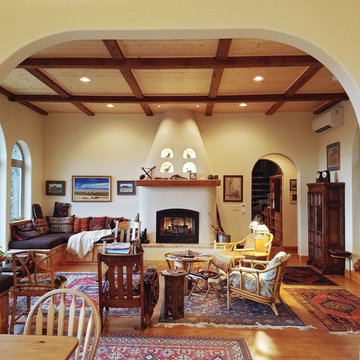
Centered on the 11' high living room wall is a propane fireplace with a rounded and tapered fireplace surround. Pine planks and faux beams give the ceiling a warm, rustic presence. Photo by V. Wooster.
Encuentra al profesional adecuado para tu proyecto
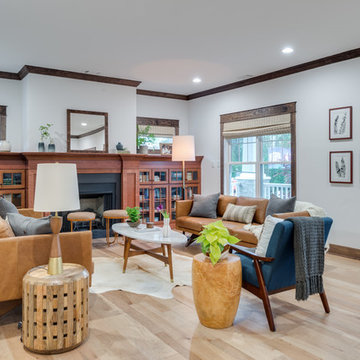
Modelo de salón para visitas abierto de estilo americano de tamaño medio sin televisor con paredes blancas, suelo de madera clara y todas las chimeneas
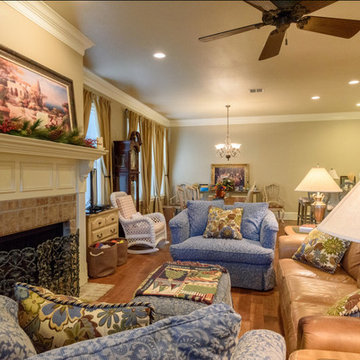
Diseño de salón abierto de estilo americano de tamaño medio sin televisor con paredes beige, suelo de madera en tonos medios, todas las chimeneas, marco de chimenea de baldosas y/o azulejos y suelo marrón
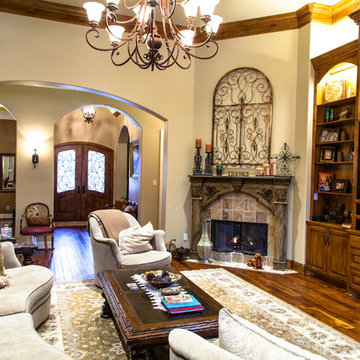
View looking back to Dining Room/Foyer from large Great Room. Great Room with custom built entertainment center.
Diseño de salón para visitas abierto de estilo americano grande con suelo de madera oscura, chimenea de esquina, pared multimedia, paredes beige y marco de chimenea de baldosas y/o azulejos
Diseño de salón para visitas abierto de estilo americano grande con suelo de madera oscura, chimenea de esquina, pared multimedia, paredes beige y marco de chimenea de baldosas y/o azulejos
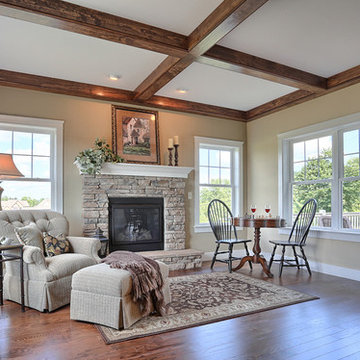
Hearth room with stone surround gas fireplace.
Ejemplo de salón para visitas cerrado de estilo americano de tamaño medio sin televisor con todas las chimeneas, marco de chimenea de piedra, paredes beige, suelo de madera oscura y suelo marrón
Ejemplo de salón para visitas cerrado de estilo americano de tamaño medio sin televisor con todas las chimeneas, marco de chimenea de piedra, paredes beige, suelo de madera oscura y suelo marrón
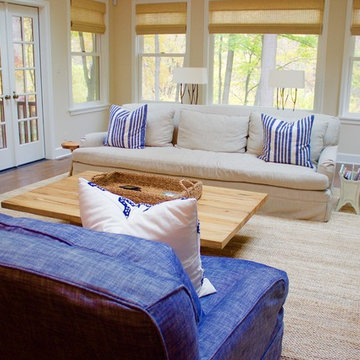
Diseño de salón cerrado de estilo americano de tamaño medio sin chimenea con paredes beige, suelo de madera oscura y televisor colgado en la pared
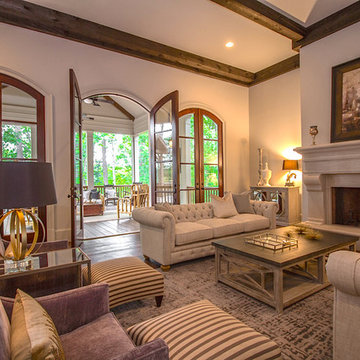
Expansive screen porch just steps away.
Imagen de salón para visitas cerrado de estilo americano extra grande con paredes grises, suelo de madera oscura, todas las chimeneas y marco de chimenea de piedra
Imagen de salón para visitas cerrado de estilo americano extra grande con paredes grises, suelo de madera oscura, todas las chimeneas y marco de chimenea de piedra
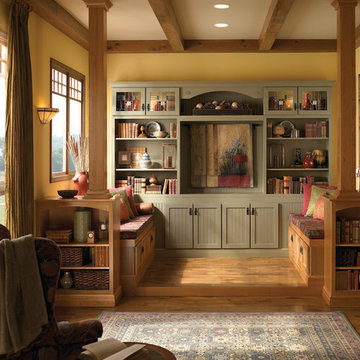
Foto de biblioteca en casa abierta de estilo americano con paredes amarillas, suelo de madera en tonos medios y alfombra
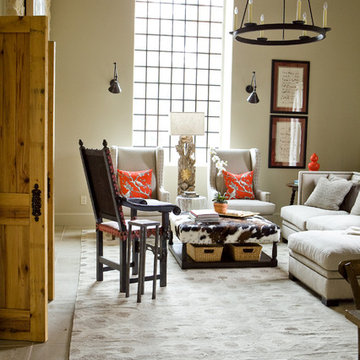
Josh Moates
Ejemplo de salón para visitas cerrado de estilo americano grande sin chimenea y televisor con paredes beige y suelo de cemento
Ejemplo de salón para visitas cerrado de estilo americano grande sin chimenea y televisor con paredes beige y suelo de cemento
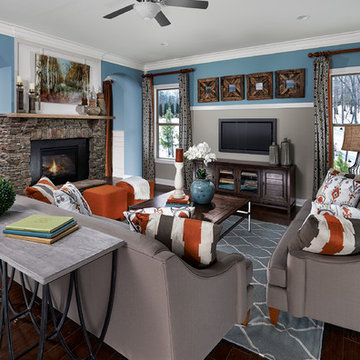
Gather together with those you love and enjoy a cozy night by the fire.
Ejemplo de salón cerrado de estilo americano grande sin chimenea con paredes azules, suelo de madera oscura y televisor colgado en la pared
Ejemplo de salón cerrado de estilo americano grande sin chimenea con paredes azules, suelo de madera oscura y televisor colgado en la pared
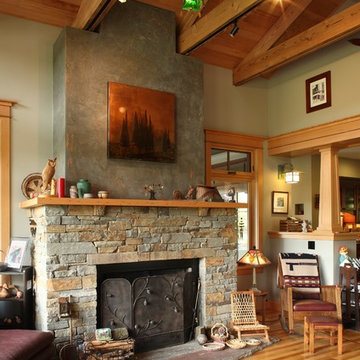
We designed our own trusses to allow adjustable overhead lighting to be be incorporated into the design.
Ejemplo de salón abierto de estilo americano grande con paredes verdes, suelo de madera clara, todas las chimeneas y marco de chimenea de piedra
Ejemplo de salón abierto de estilo americano grande con paredes verdes, suelo de madera clara, todas las chimeneas y marco de chimenea de piedra
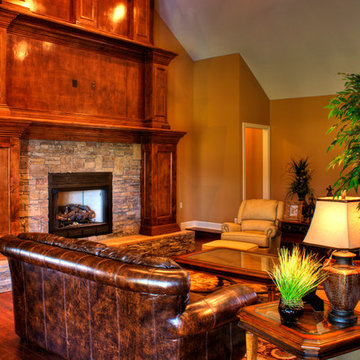
Tall, stained wood fireplace with stone surround.
Ejemplo de salón para visitas abierto de estilo americano con televisor colgado en la pared, paredes marrones, suelo de madera en tonos medios, todas las chimeneas y marco de chimenea de piedra
Ejemplo de salón para visitas abierto de estilo americano con televisor colgado en la pared, paredes marrones, suelo de madera en tonos medios, todas las chimeneas y marco de chimenea de piedra
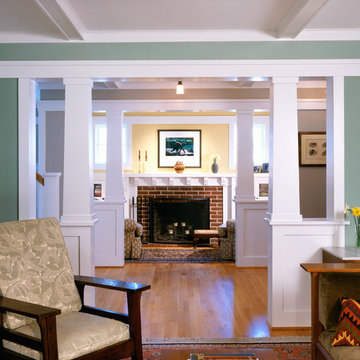
Originally built as a modest two-bedroom post-World War II brick and block rambler in 1951, this house has assumed an entirely new identity, assimilating the turn-of-the-century farmhouse and early century Craftsman bungalow aesthetic.
The program for this project was tightly linked to aesthetics, function and budget. The owner had lived in this plain brick box for eight years, making modest changes, which included new windows, a new kitchen addition on the rear, and a new coat of paint. While this helped to lessen the stark contrast between his house and the wonderful Craftsman style houses in the neighborhood, the changes weren’t enough to satisfy the owner’s love of the great American bungalow. The architect was called back to create a house that truly fit the neighborhood. The renovated house had to: 1) fit the bungalow style both outside and inside; 2) double the square footage of the existing house, creating new bedrooms on the second floor, and reorganizing the first floor spaces; and 3) fit a budget that forced the total reuse of the existing structure, including the new replacement windows and new kitchen wing from the previous project.
The existing front wall of the house was pulled forward three feet to maximize the existing front yard building setback. A six-foot deep porch that stretched across most of the new front elevation was added, pulling the house closer to the street to match the front yard setbacks of other local early twentieth century houses. This cozier relationship to the street and the public made for a more comfortable and less imposing siting. The front rooms of the house became new public spaces, with the old living room becoming the Inglenook and entry foyer, while the old front bedroom became the new living room. A new stairway was positioned on axis with the new front door, but set deep into the house adjacent to the reconfigured dining room. The kitchen at the rear that had been opened up during the 1996 modifications was closed down again, creating clearly defined spaces, but spaces that are connected visually from room to room.
At the top of the new stair to the second floor is a short efficient hall with a twin window view to the rear yard. From this hall are entrances to the master bedroom, second bedroom and master bathroom. The new master bedroom located on the centerline of the front of the house, fills the entire front dormer with three exposures of windows facing predominately east to catch the morning light. Off of this private space is a study and walk-in closet tucked under the roof eaves of the new second floor. The new master bathroom, adjacent to the master bedroom with an exit to the hall, has matching pedestal sinks with custom wood medicine cabinets, a soaking tub, a large shower with a round-river-stone floor with a high window facing into the rear yard, and wood paneling similar to the new wood paneling on the first floor spaces.
Hoachlander Davis Photography
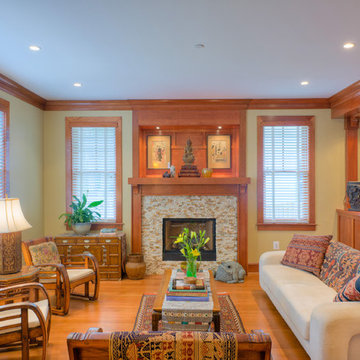
This is a brand new Bungalow house we Designed & Built.
Our customer had a pretty clear vision of what he wanted: a well designed, well constructed Bungalow to blend into the neighborhood. In addition to fidelity to the Craftsman spirit and ideals, our client required the integration of sustainable design principles, energy efficiency and quality throughout. He also wanted to recreate the dimension and feel of his living/dining room complex in his Mount Pleasant home.
The homeowner’s initial request of 2400 square feet did not accommodate the design program’s requirements. At the completion of design, the project had expanded to 4500 square ft. Care was taken during design of the home to ensure that the massing was both in keeping with the neighborhood and the Bungalow aesthetic. Instead of going up, the home extends inconspicuously toward the rear of the lot.
in Washington DC. Photo's by Sam Kittner
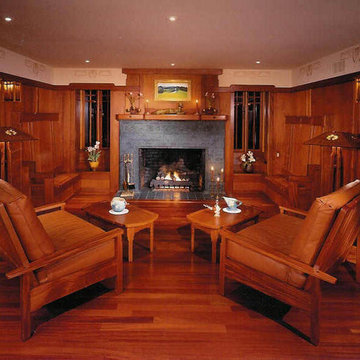
Craftsman style furniture was designed and built custom for this project.
Ejemplo de salón para visitas cerrado de estilo americano de tamaño medio sin televisor con paredes marrones, suelo de madera oscura, todas las chimeneas, marco de chimenea de baldosas y/o azulejos y suelo marrón
Ejemplo de salón para visitas cerrado de estilo americano de tamaño medio sin televisor con paredes marrones, suelo de madera oscura, todas las chimeneas, marco de chimenea de baldosas y/o azulejos y suelo marrón

Photo by Will Austin
Foto de salón para visitas abierto de estilo americano de tamaño medio sin televisor con suelo de madera en tonos medios, estufa de leña, paredes marrones, marco de chimenea de metal y suelo marrón
Foto de salón para visitas abierto de estilo americano de tamaño medio sin televisor con suelo de madera en tonos medios, estufa de leña, paredes marrones, marco de chimenea de metal y suelo marrón
34.352 ideas para salones de estilo americano
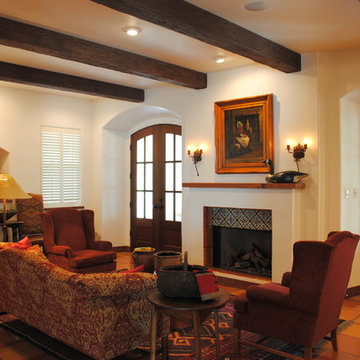
The owners of this New Braunfels house have a love of Spanish Colonial architecture, and were influenced by the McNay Art Museum in San Antonio.
The home elegantly showcases their collection of furniture and artifacts.
Handmade cement tiles are used as stair risers, and beautifully accent the Saltillo tile floor.
5
