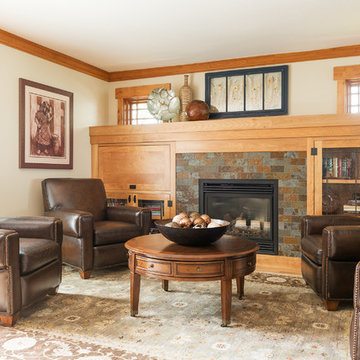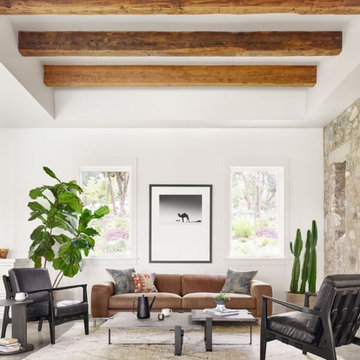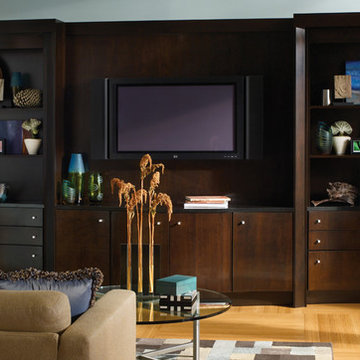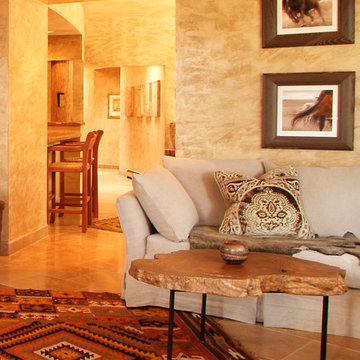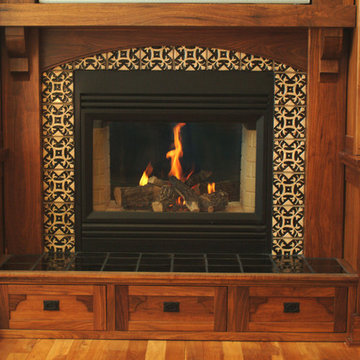34.383 ideas para salones de estilo americano
Filtrar por
Presupuesto
Ordenar por:Popular hoy
61 - 80 de 34.383 fotos
Artículo 1 de 4

Modelo de salón cerrado de estilo americano con paredes beige, chimenea de esquina, suelo marrón, vigas vistas y madera
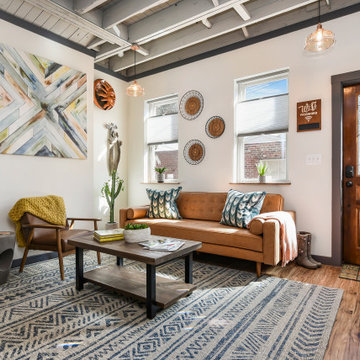
Diseño de salón para visitas cerrado de estilo americano pequeño sin chimenea con paredes blancas, suelo de madera en tonos medios, televisor independiente y suelo marrón
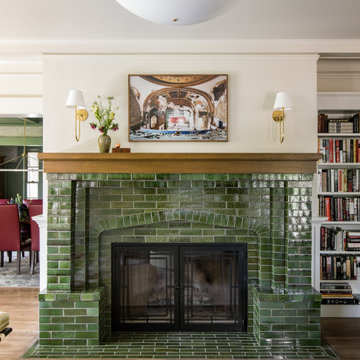
Ejemplo de salón para visitas cerrado de estilo americano sin televisor con paredes beige, suelo de madera en tonos medios, marco de chimenea de baldosas y/o azulejos, suelo marrón y todas las chimeneas
Encuentra al profesional adecuado para tu proyecto
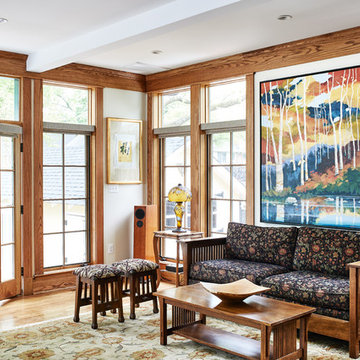
Stacy Zarin-Goldberg
Imagen de salón abierto de estilo americano de tamaño medio con paredes blancas, suelo de madera en tonos medios y suelo marrón
Imagen de salón abierto de estilo americano de tamaño medio con paredes blancas, suelo de madera en tonos medios y suelo marrón
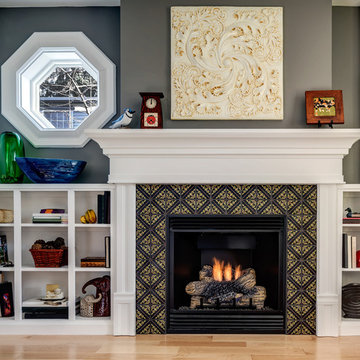
Tile fireplace featuring Motawi Tileworks’ Lisbon tile in Retro Lime. Photo: Justin Maconochie.
Ejemplo de salón cerrado de estilo americano sin televisor con paredes grises, suelo de madera clara, todas las chimeneas, suelo marrón y marco de chimenea de baldosas y/o azulejos
Ejemplo de salón cerrado de estilo americano sin televisor con paredes grises, suelo de madera clara, todas las chimeneas, suelo marrón y marco de chimenea de baldosas y/o azulejos
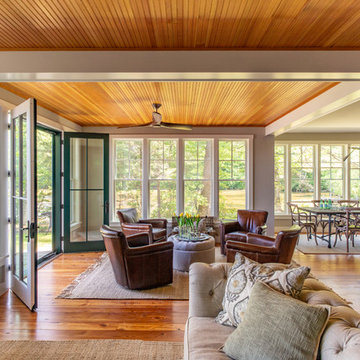
Situated on the edge of New Hampshire’s beautiful Lake Sunapee, this Craftsman-style shingle lake house peeks out from the towering pine trees that surround it. When the clients approached Cummings Architects, the lot consisted of 3 run-down buildings. The challenge was to create something that enhanced the property without overshadowing the landscape, while adhering to the strict zoning regulations that come with waterfront construction. The result is a design that encompassed all of the clients’ dreams and blends seamlessly into the gorgeous, forested lake-shore, as if the property was meant to have this house all along.
The ground floor of the main house is a spacious open concept that flows out to the stone patio area with fire pit. Wood flooring and natural fir bead-board ceilings pay homage to the trees and rugged landscape that surround the home. The gorgeous views are also captured in the upstairs living areas and third floor tower deck. The carriage house structure holds a cozy guest space with additional lake views, so that extended family and friends can all enjoy this vacation retreat together. Photo by Eric Roth

Inspired by the surrounding landscape, the Craftsman/Prairie style is one of the few truly American architectural styles. It was developed around the turn of the century by a group of Midwestern architects and continues to be among the most comfortable of all American-designed architecture more than a century later, one of the main reasons it continues to attract architects and homeowners today. Oxbridge builds on that solid reputation, drawing from Craftsman/Prairie and classic Farmhouse styles. Its handsome Shingle-clad exterior includes interesting pitched rooflines, alternating rows of cedar shake siding, stone accents in the foundation and chimney and distinctive decorative brackets. Repeating triple windows add interest to the exterior while keeping interior spaces open and bright. Inside, the floor plan is equally impressive. Columns on the porch and a custom entry door with sidelights and decorative glass leads into a spacious 2,900-square-foot main floor, including a 19 by 24-foot living room with a period-inspired built-ins and a natural fireplace. While inspired by the past, the home lives for the present, with open rooms and plenty of storage throughout. Also included is a 27-foot-wide family-style kitchen with a large island and eat-in dining and a nearby dining room with a beadboard ceiling that leads out onto a relaxing 240-square-foot screen porch that takes full advantage of the nearby outdoors and a private 16 by 20-foot master suite with a sloped ceiling and relaxing personal sitting area. The first floor also includes a large walk-in closet, a home management area and pantry to help you stay organized and a first-floor laundry area. Upstairs, another 1,500 square feet awaits, with a built-ins and a window seat at the top of the stairs that nod to the home’s historic inspiration. Opt for three family bedrooms or use one of the three as a yoga room; the upper level also includes attic access, which offers another 500 square feet, perfect for crafts or a playroom. More space awaits in the lower level, where another 1,500 square feet (and an additional 1,000) include a recreation/family room with nine-foot ceilings, a wine cellar and home office.
Photographer: Jeff Garland
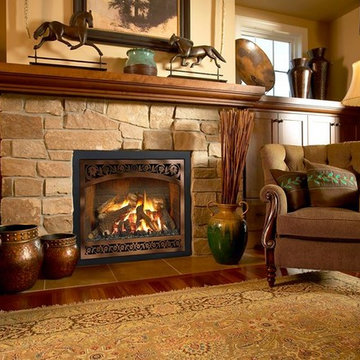
Diseño de salón para visitas cerrado de estilo americano de tamaño medio sin televisor con paredes beige, suelo de madera oscura, todas las chimeneas, marco de chimenea de piedra y suelo marrón
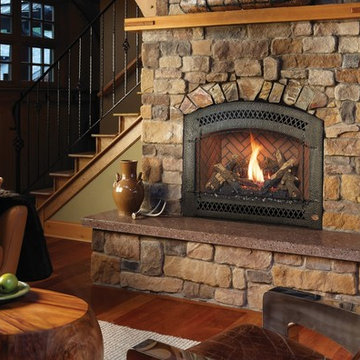
Ejemplo de salón de estilo americano grande sin televisor con paredes beige, suelo de madera en tonos medios, todas las chimeneas, marco de chimenea de piedra y suelo marrón
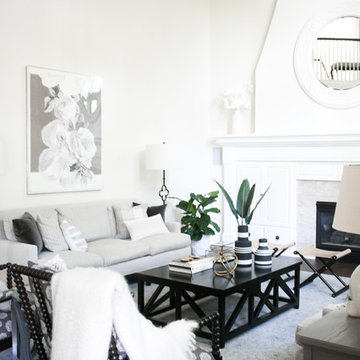
Interior Designer | Bria Hammel Interiors
Contractor | SD Custom Homes
Photographer | Laura Rae
Ejemplo de salón abierto de estilo americano grande con paredes blancas, suelo de madera oscura, todas las chimeneas, marco de chimenea de baldosas y/o azulejos y pared multimedia
Ejemplo de salón abierto de estilo americano grande con paredes blancas, suelo de madera oscura, todas las chimeneas, marco de chimenea de baldosas y/o azulejos y pared multimedia
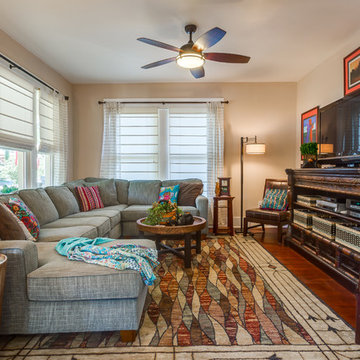
Anthony Ford Photography & Tourmax Real Estate Media
Imagen de salón cerrado de estilo americano de tamaño medio sin chimenea con paredes beige, suelo de madera oscura y televisor independiente
Imagen de salón cerrado de estilo americano de tamaño medio sin chimenea con paredes beige, suelo de madera oscura y televisor independiente
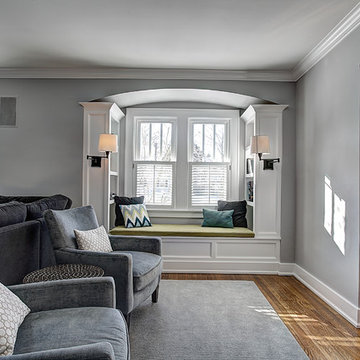
Imagen de salón cerrado de estilo americano pequeño con paredes grises, suelo de madera clara y televisor colgado en la pared
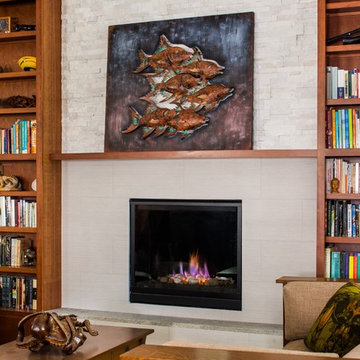
Jeff Herr Photography
Modelo de salón abierto de estilo americano con suelo de madera clara, todas las chimeneas y marco de chimenea de baldosas y/o azulejos
Modelo de salón abierto de estilo americano con suelo de madera clara, todas las chimeneas y marco de chimenea de baldosas y/o azulejos
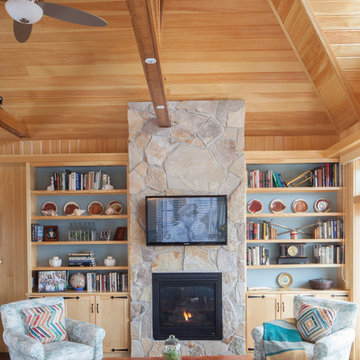
Custom built-in bookcases and the stone fireplace with gas insert and television above are one of the focal points of this room. The other: the Atlantic Ocean just outside the french doors. Photo: Rachel Sieben

John Magnoski Photography
Builder: John Kraemer & Sons
Imagen de salón de estilo americano grande con paredes amarillas, suelo de madera en tonos medios, chimenea lineal y televisor colgado en la pared
Imagen de salón de estilo americano grande con paredes amarillas, suelo de madera en tonos medios, chimenea lineal y televisor colgado en la pared
34.383 ideas para salones de estilo americano
4
