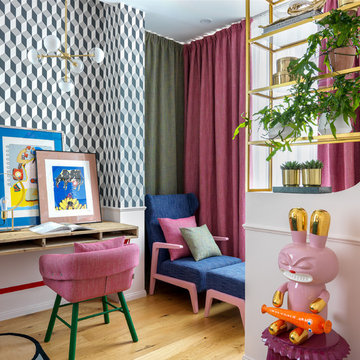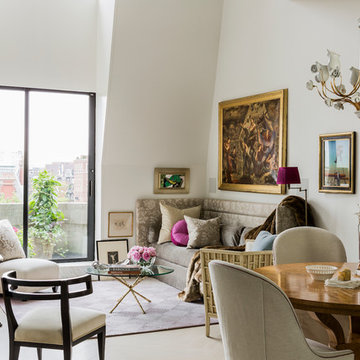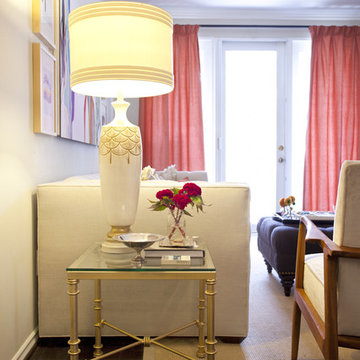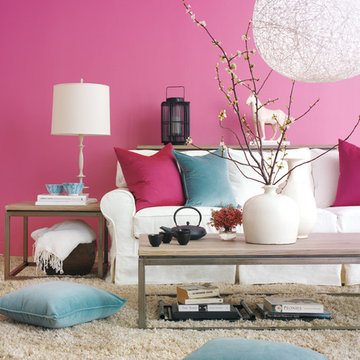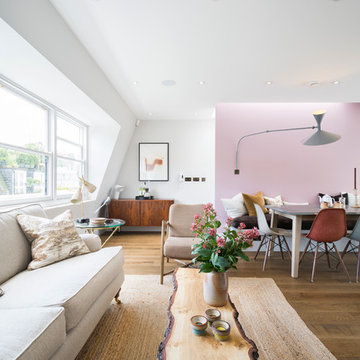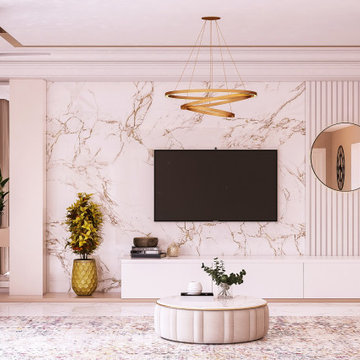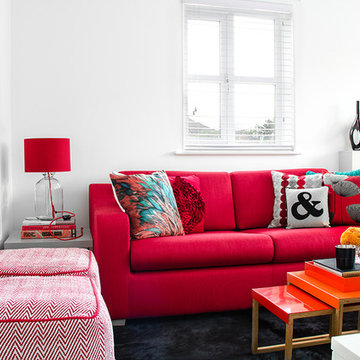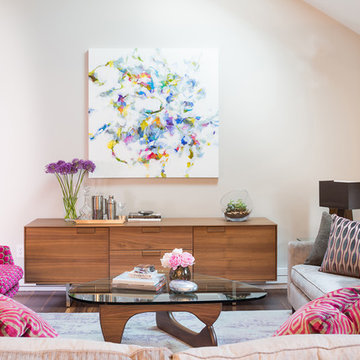592 ideas para salones contemporáneos rosas
Filtrar por
Presupuesto
Ordenar por:Popular hoy
21 - 40 de 592 fotos
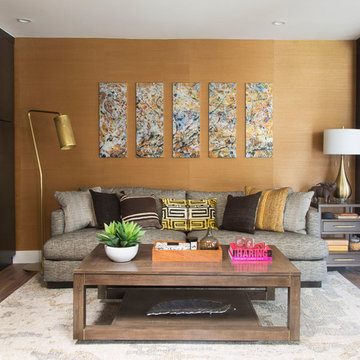
Imagen de salón para visitas cerrado contemporáneo sin chimenea con paredes amarillas, suelo de madera oscura y alfombra

Shannon McGrath
Ejemplo de salón abierto contemporáneo de tamaño medio con suelo de cemento y paredes blancas
Ejemplo de salón abierto contemporáneo de tamaño medio con suelo de cemento y paredes blancas

Lucas Allen Photography
Ejemplo de salón abierto y beige y rosa contemporáneo de tamaño medio con todas las chimeneas y marco de chimenea de metal
Ejemplo de salón abierto y beige y rosa contemporáneo de tamaño medio con todas las chimeneas y marco de chimenea de metal
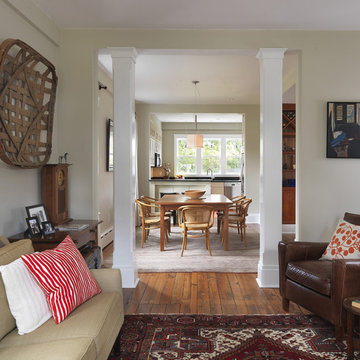
Photo: Nat Rea
Foto de salón contemporáneo con paredes verdes
Foto de salón contemporáneo con paredes verdes

Dark and dramatic living room featuring this stunning bay window seat.
Built in furniture makes the most of the compact space whilst sumptuous textures, rich colours and black walls bring drama a-plenty.
Photo Susie Lowe

Located near the foot of the Teton Mountains, the site and a modest program led to placing the main house and guest quarters in separate buildings configured to form outdoor spaces. With mountains rising to the northwest and a stream cutting through the southeast corner of the lot, this placement of the main house and guest cabin distinctly responds to the two scales of the site. The public and private wings of the main house define a courtyard, which is visually enclosed by the prominence of the mountains beyond. At a more intimate scale, the garden walls of the main house and guest cabin create a private entry court.
A concrete wall, which extends into the landscape marks the entrance and defines the circulation of the main house. Public spaces open off this axis toward the views to the mountains. Secondary spaces branch off to the north and south forming the private wing of the main house and the guest cabin. With regulation restricting the roof forms, the structural trusses are shaped to lift the ceiling planes toward light and the views of the landscape.
A.I.A Wyoming Chapter Design Award of Citation 2017
Project Year: 2008
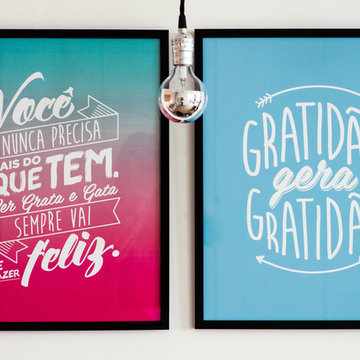
Imagen de salón actual pequeño con paredes blancas, suelo de baldosas de porcelana y televisor colgado en la pared

Vibrant living room room with tufted velvet sectional, lacquer & marble cocktail table, colorful oriental rug, pink grasscloth wallcovering, black ceiling, and brass accents. Photo by Kyle Born.
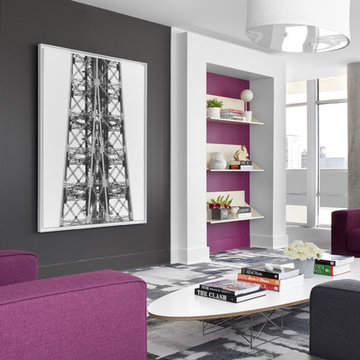
This is a clubroom we designed on the top floor of a luxury condo building in MidTown Atlanta.
Photos by Sarah Dorio
Ejemplo de salón contemporáneo grande con paredes rosas
Ejemplo de salón contemporáneo grande con paredes rosas
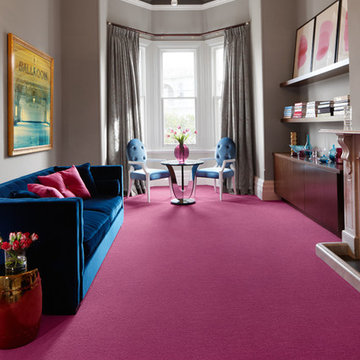
Carpet: Godfrey Hirst Carpets; Sofa: Maison Est; Side table: Asian Tide; Ballroom art & chairs: Nomad; Blue vessels: Amalfi; Pink cushions: Great Dane

Foto: Jens Bergmann / KSB Architekten
Diseño de salón para visitas abierto contemporáneo extra grande con paredes blancas y suelo de madera clara
Diseño de salón para visitas abierto contemporáneo extra grande con paredes blancas y suelo de madera clara
592 ideas para salones contemporáneos rosas
2
