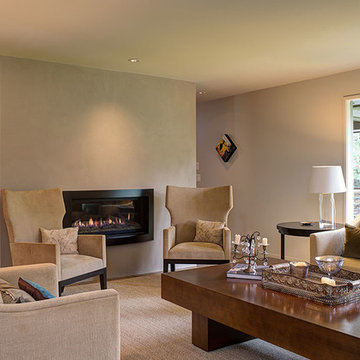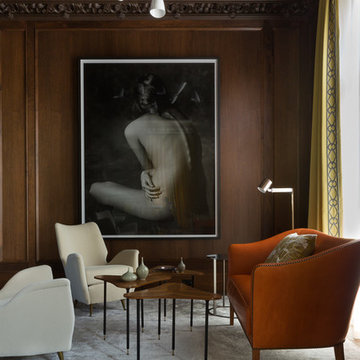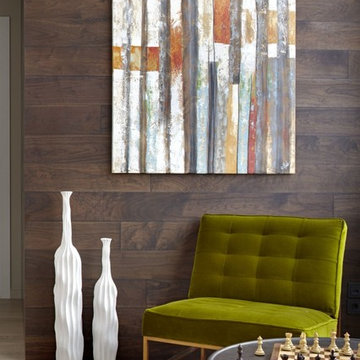99.089 ideas para salones contemporáneos marrones
Filtrar por
Presupuesto
Ordenar por:Popular hoy
121 - 140 de 99.089 fotos
Artículo 1 de 3
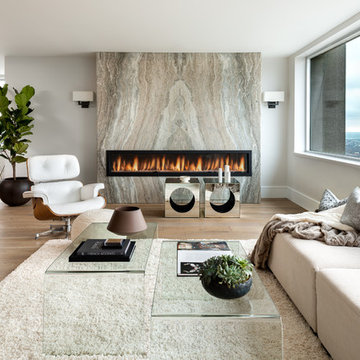
Gillian Jackson
Diseño de salón abierto contemporáneo sin televisor con paredes blancas, marco de chimenea de piedra, suelo de madera clara y chimenea lineal
Diseño de salón abierto contemporáneo sin televisor con paredes blancas, marco de chimenea de piedra, suelo de madera clara y chimenea lineal
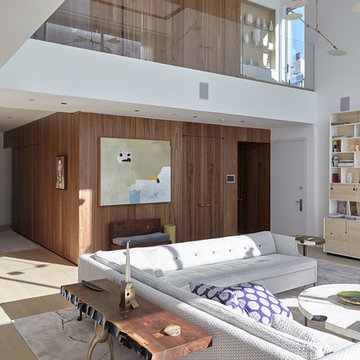
Henrybuilt
Imagen de salón contemporáneo grande sin chimenea con paredes blancas y suelo de madera clara
Imagen de salón contemporáneo grande sin chimenea con paredes blancas y suelo de madera clara
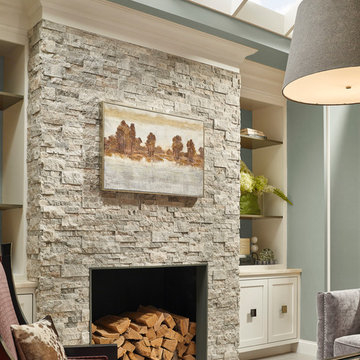
Choose Silver Travertine stacked natural stone ledger panels to add texture and architectural details to your fireplace that you'll love!
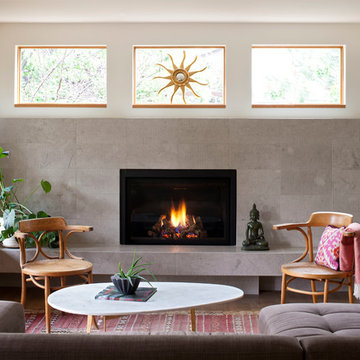
Diseño de salón para visitas actual de tamaño medio sin televisor con todas las chimeneas, marco de chimenea de baldosas y/o azulejos, paredes blancas, suelo de madera clara y suelo marrón
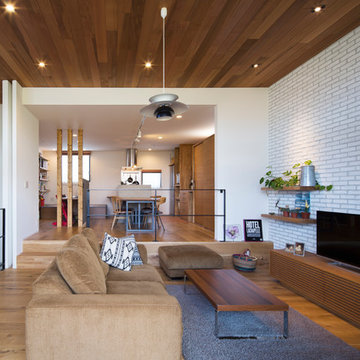
Freedom Architects Design
Diseño de salón actual sin chimenea con paredes blancas, suelo de madera en tonos medios y televisor independiente
Diseño de salón actual sin chimenea con paredes blancas, suelo de madera en tonos medios y televisor independiente
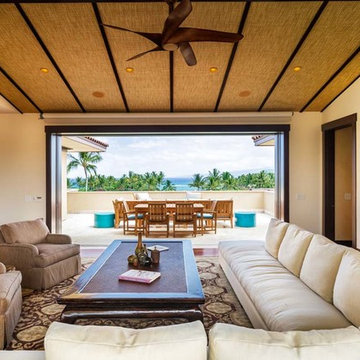
Imagen de salón para visitas abierto actual grande sin chimenea con pared multimedia, paredes beige, suelo de madera oscura y suelo marrón

Around the fireplace the existing slate tiles were matched and brought full height to simplify and strengthen the overall fireplace design, and a seven-foot live-edged log of Sycamore was milled, polished and mounted on the slate to create a stunning fireplace mantle and help frame the new art niche created above.
searanchimages.com
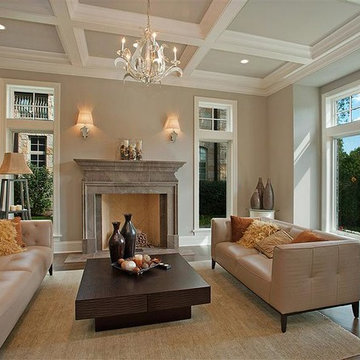
Lighting by Idlewood Electric's dedicated Lighting Sales Specialists.
Diseño de salón para visitas cerrado actual de tamaño medio sin televisor con paredes beige, suelo de madera en tonos medios, todas las chimeneas, marco de chimenea de yeso y suelo marrón
Diseño de salón para visitas cerrado actual de tamaño medio sin televisor con paredes beige, suelo de madera en tonos medios, todas las chimeneas, marco de chimenea de yeso y suelo marrón
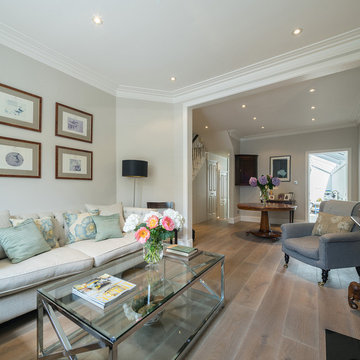
This project involved a complete back to brick refurbishment and 100 metre square enlargement of this Fulham terraced house. The property had not been modernised in 50 years and the practice managed the project from initial design, through planning, tender, construction and fit out. The kitchen was extended to the side and rear in order to create an enormous 45 square metre room where children could play, adults could cook and the whole family could be together. This allowed the formality of the front rooms to be preserved as ‘toy free’, with a grand entrance hall exemplified by the Georgian circular hall table, enclosed drawing room and limestone fireplaces to cater for the parents once little ones were asleep.
Four bedrooms and three bathrooms were carved into the upstairs to include a decadent master bedroom with walk through wardrobes and master en-suite. Element 7 flooring, 18th century antiques and Colefax & Fowler furnishings are combined elegantly with collected art pieces and personal family mementos.
Stats & Fittings: Triple Glazing, Full U/F Heating, Integrated Sonos, CAT 6 Cabling, LED Lighting, Farrow & Ball, Neptune, Element 7, Stone Age, Nina Burgess Carpets, Neptune Kitchen, Lefroy Brooks, Miele, Alternative Bathrooms, English Fireplaces of Distinction
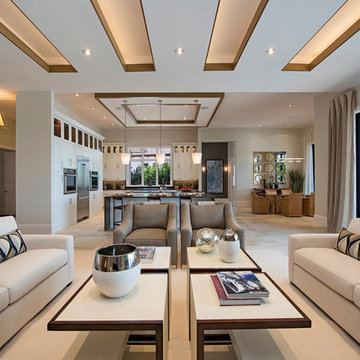
Ceiling Details
Foto de salón abierto contemporáneo grande con suelo de baldosas de porcelana, todas las chimeneas, marco de chimenea de piedra, pared multimedia, paredes beige y suelo beige
Foto de salón abierto contemporáneo grande con suelo de baldosas de porcelana, todas las chimeneas, marco de chimenea de piedra, pared multimedia, paredes beige y suelo beige
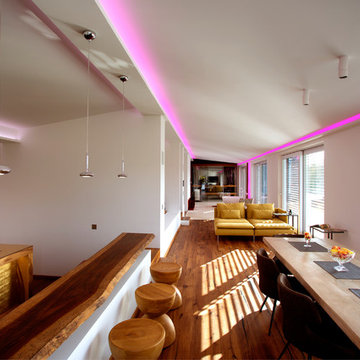
Als neuer Wohnstandard für Premium-Immobilien bietet Connected Comfort intelligent aufeinander abgestimmte Komforttechnik für besondere Ansprüche. Das Konzept basiert auf digitaler Vernetzung von Komfort-, Entertainment- und Sicherheitsfunktionen verschiedener Systeme und Marken, die sonst nur als Insellösungen existieren. Hinter Connected Comfort steht eine Allianz führender Marken hochwertiger Haustechnik wie Gira, Dornbracht, Revox und Miele. Dabei inspiriert das Zusammenspiel der optimal aufeinander abgestimmten Komponenten der beteiligten Marken immer wieder aufs Neue: Eine intuitive Steuerung erleichtert die Bedienung einzelner Produkte genauso wie das Auslösen raumübergreifender Szenarien. Die Technik tritt dabei dezent in den Hintergrund. Dieses Bedienkonzept setzt sich bei allen Marken fort: Das Smart Tool von Dornbracht, die programmierbaren Taster und das Bediendisplay des Client 9 von Gira, die Displays des Mulitroom-Systems von Revox oder die Funktionen von Miele@home. Alles fügt sich harmonisch in die Raumumgebung ein.
Fotos: Ulrich Beuttenmüller
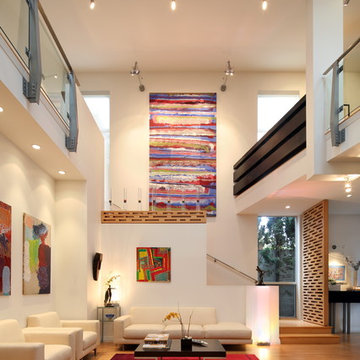
A large double story (nearly 25 foot high ceilings) Living Room with custom furniture and built-ins, all designed by Welch Design Studio. This space has a lot of natural daylight. Glass and Steel give the modern space a little bit of an industrial feeling.
Architecture: Welch Design Studio
Photo Credits: Erhard Pfeiffr
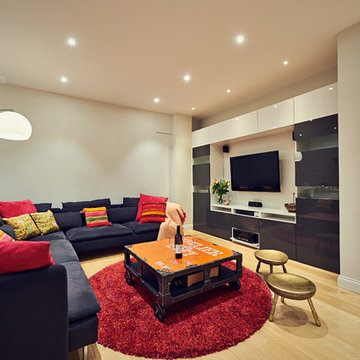
Marco Joe Fazio
Modelo de salón abierto contemporáneo de tamaño medio sin chimenea con televisor colgado en la pared, suelo de madera clara, paredes blancas y alfombra
Modelo de salón abierto contemporáneo de tamaño medio sin chimenea con televisor colgado en la pared, suelo de madera clara, paredes blancas y alfombra
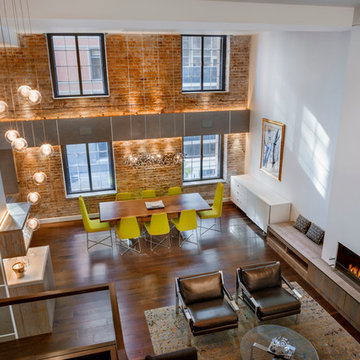
David Joseph
Modelo de salón para visitas abierto contemporáneo grande con paredes blancas, suelo de madera en tonos medios, chimenea lineal y televisor colgado en la pared
Modelo de salón para visitas abierto contemporáneo grande con paredes blancas, suelo de madera en tonos medios, chimenea lineal y televisor colgado en la pared
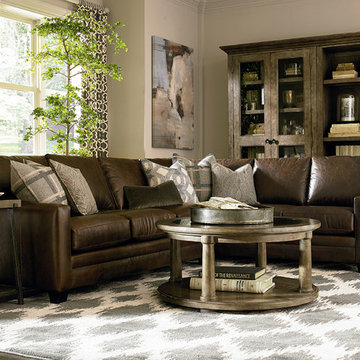
Classic describes the Ladson grouping. With its linier design track arms and semi-attached pillow back, the Ladson grouping conveys casual sophistication and comfort.
Available in leather only. Sofa and sectional seating arrangements are available.
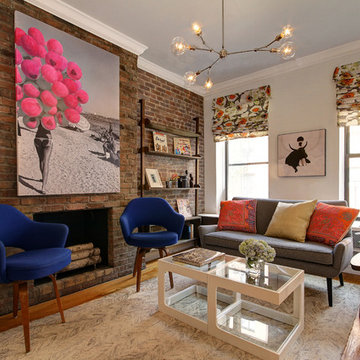
Julie Florio Photography
Foto de salón abierto actual de tamaño medio con paredes blancas, todas las chimeneas, marco de chimenea de ladrillo, suelo de madera clara, pared multimedia y suelo beige
Foto de salón abierto actual de tamaño medio con paredes blancas, todas las chimeneas, marco de chimenea de ladrillo, suelo de madera clara, pared multimedia y suelo beige
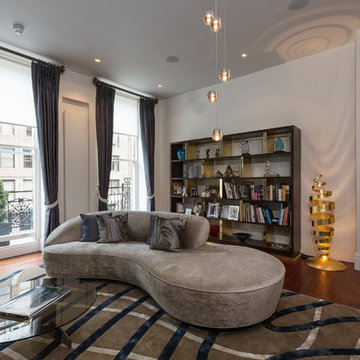
Ejemplo de salón para visitas contemporáneo con paredes blancas, suelo de madera en tonos medios y cortinas
99.089 ideas para salones contemporáneos marrones
7
