11.755 ideas para salones contemporáneos con televisor independiente
Filtrar por
Presupuesto
Ordenar por:Popular hoy
1 - 20 de 11.755 fotos
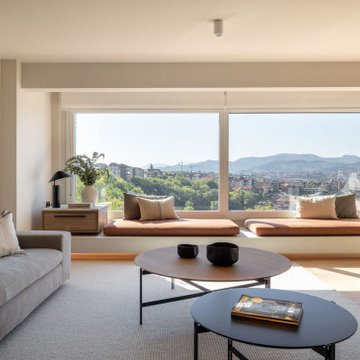
Modelo de salón contemporáneo con paredes beige, suelo de madera clara, televisor independiente y suelo beige

Warm and light living room
Ejemplo de salón para visitas abierto actual de tamaño medio con paredes verdes, suelo laminado, todas las chimeneas, marco de chimenea de madera, televisor independiente y suelo blanco
Ejemplo de salón para visitas abierto actual de tamaño medio con paredes verdes, suelo laminado, todas las chimeneas, marco de chimenea de madera, televisor independiente y suelo blanco
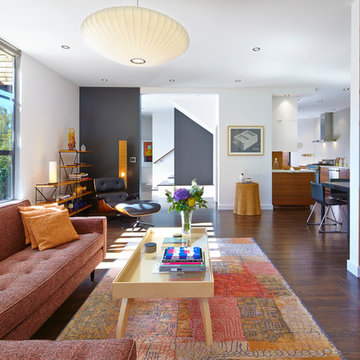
Originally a nearly three-story tall 1920’s European-styled home was turned into a modern villa for work and home. A series of low concrete retaining wall planters and steps gradually takes you up to the second level entry, grounding or anchoring the house into the site, as does a new wrap around veranda and trellis. Large eave overhangs on the upper roof were designed to give the home presence and were accented with a Mid-century orange color. The new master bedroom addition white box creates a better sense of entry and opens to the wrap around veranda at the opposite side. Inside the owners live on the lower floor and work on the upper floor with the garage basement for storage, archives and a ceramics studio. New windows and open spaces were created for the graphic designer owners; displaying their mid-century modern furnishings collection.
A lot of effort went into attempting to lower the house visually by bringing the ground plane higher with the concrete retaining wall planters, steps, wrap around veranda and trellis, and the prominent roof with exaggerated overhangs. That the eaves were painted orange is a cool reflection of the owner’s Dutch heritage. Budget was a driver for the project and it was determined that the footprint of the home should have minimal extensions and that the new windows remain in the same relative locations as the old ones. Wall removal was utilized versus moving and building new walls where possible.
Photo Credit: John Sutton Photography.
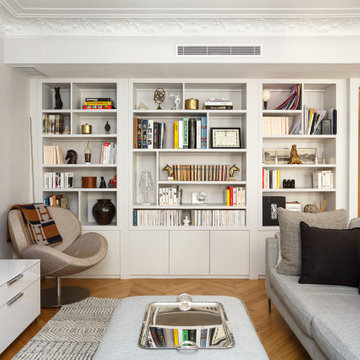
Pour ce projet, notre client souhaitait rénover son appartement haussmannien de 130 m² situé dans le centre de Paris. Il était mal agencé, vieillissant et le parquet était en très mauvais état.
Nos équipes ont donc conçu un appartement plus fonctionnel en supprimant des cloisons et en redistribuant les pièces. Déplacer les chambres a permis d’agrandir la salle de bain, élégante grâce à son marbre blanc et ses touches de noir mat.
Des éléments sur mesure viennent s’intégrer comme la tête de lit éclairée de la chambre parentale, les différents dressings ou encore la grande bibliothèque du salon. Derrière cette dernière se cache le système de climatisation dont on aperçoit la grille d’aération bien dissimulée.
La pièce à vivre s’ouvre et permet un grand espace de réception peint dans des tons doux apaisants. La cuisine Ikea noire et blanche a été conçue la plus fonctionnelle possible, grâce à son grand îlot central qui invite à la convivialité.
Les moulures, cheminée et parquet ont été rénovés par nos professionnels de talent pour redonner à cet appartement haussmannien son éclat d’antan.
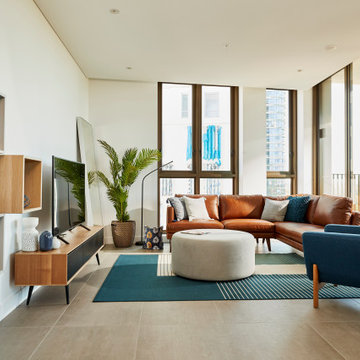
Beautiful relaxed open plan living zone featuring tan leather sofa with accents of blue and green.
Foto de salón abierto contemporáneo grande con paredes blancas, televisor independiente y suelo gris
Foto de salón abierto contemporáneo grande con paredes blancas, televisor independiente y suelo gris
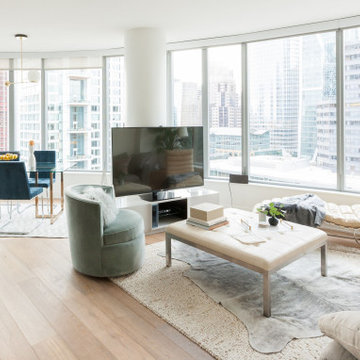
Foto de salón contemporáneo con paredes blancas, suelo de madera clara, televisor independiente y suelo beige
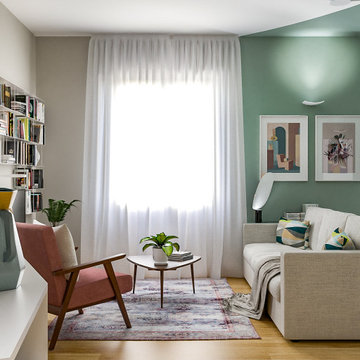
Liadesign
Ejemplo de biblioteca en casa abierta actual de tamaño medio con paredes multicolor, suelo de madera clara y televisor independiente
Ejemplo de biblioteca en casa abierta actual de tamaño medio con paredes multicolor, suelo de madera clara y televisor independiente
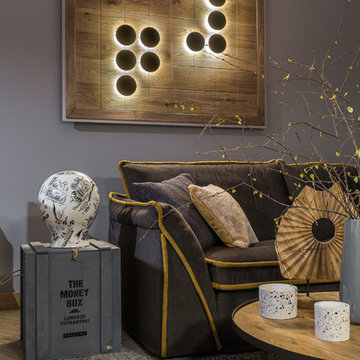
Панно "Игра Го", выполненное по авторским эскизам архитектора проекта, причудливая копилка на грубо сколоченном ящике подчеркиваю артистичность натуры хозяина квартиры.
-
Архитектор: Егоров Кирилл
Текстиль: Егорова Екатерина
Фотограф: Спиридонов Роман
Стилист: Шимкевич Евгения
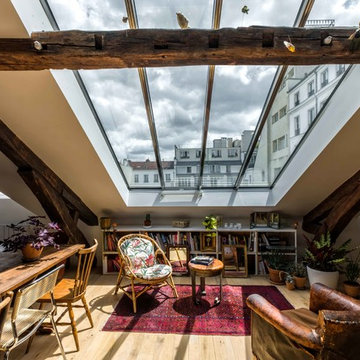
Modelo de salón abierto actual de tamaño medio sin chimenea con paredes blancas, suelo de madera clara, televisor independiente y suelo beige

Photo : BCDF Studio
Diseño de salón abierto contemporáneo grande con paredes blancas, suelo de madera clara, todas las chimeneas, marco de chimenea de madera, televisor independiente y suelo beige
Diseño de salón abierto contemporáneo grande con paredes blancas, suelo de madera clara, todas las chimeneas, marco de chimenea de madera, televisor independiente y suelo beige

Im großzügigen Wohnzimmer ist genügend Platz für eine Sofaecke zum fern sehen und zwei Recamieren vor dem Kaminfeuer.
Modelo de salón para visitas abierto actual extra grande con paredes blancas, chimenea de doble cara, marco de chimenea de yeso, suelo negro y televisor independiente
Modelo de salón para visitas abierto actual extra grande con paredes blancas, chimenea de doble cara, marco de chimenea de yeso, suelo negro y televisor independiente
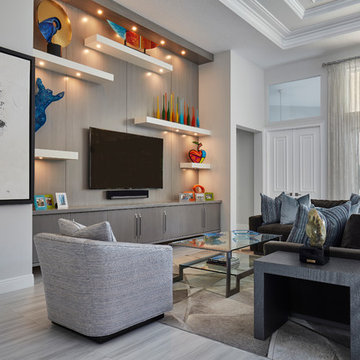
Clean walls with neutral colored furniture to showcase the large pieces of art. Built in, grey feature wall with lit floating shelves are used to exhibit pieces of sculpture in their best light. Clean charcoal end tables act as pedestals and the lux fabric on the sectional add to the gallery feeling while still allowing guests to sit in comfort.
Robert Brantley Photography
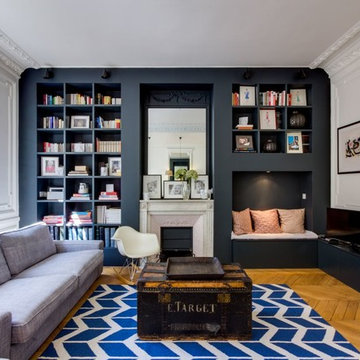
Photos, Adélaïde Klarwein
Imagen de salón actual con paredes blancas, suelo de madera en tonos medios, todas las chimeneas, televisor independiente y suelo marrón
Imagen de salón actual con paredes blancas, suelo de madera en tonos medios, todas las chimeneas, televisor independiente y suelo marrón

Ejemplo de salón para visitas abierto actual grande con paredes blancas, suelo de madera clara, televisor independiente y suelo beige
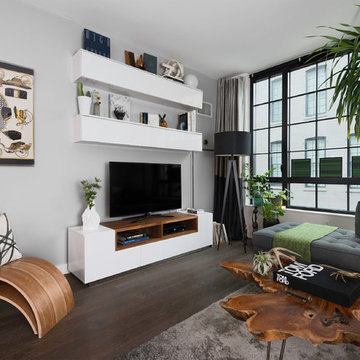
Diseño de salón actual sin chimenea con paredes grises, suelo de madera oscura y televisor independiente
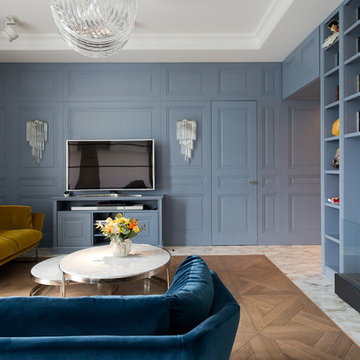
Ejemplo de salón para visitas cerrado contemporáneo de tamaño medio con paredes azules, suelo de mármol, chimenea lineal y televisor independiente
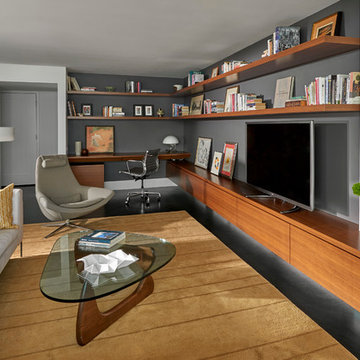
Tony Soluri Photography
Imagen de biblioteca en casa cerrada actual de tamaño medio con paredes grises, suelo de madera oscura y televisor independiente
Imagen de biblioteca en casa cerrada actual de tamaño medio con paredes grises, suelo de madera oscura y televisor independiente
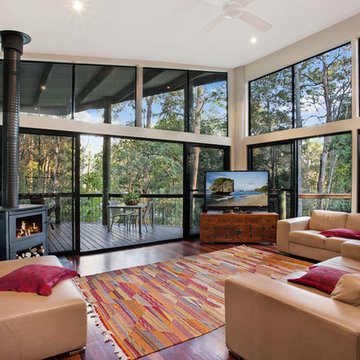
Tonia Cecil
Modelo de salón contemporáneo con paredes blancas, suelo de madera oscura, estufa de leña y televisor independiente
Modelo de salón contemporáneo con paredes blancas, suelo de madera oscura, estufa de leña y televisor independiente
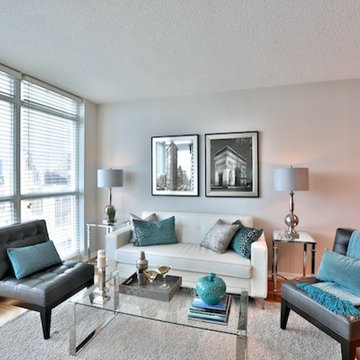
The living room was styled with a white leather sofa & grey leather chairs & off white shag rug, creating a light, bright urban chic look. Teal & silver accents add a pop of colour... Sheila Singer Design
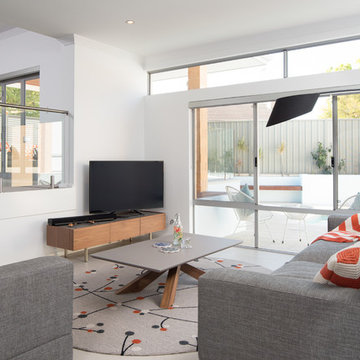
Photo Credits: Adrian Tan
Foto de salón para visitas abierto contemporáneo de tamaño medio con paredes blancas, suelo de baldosas de porcelana y televisor independiente
Foto de salón para visitas abierto contemporáneo de tamaño medio con paredes blancas, suelo de baldosas de porcelana y televisor independiente
11.755 ideas para salones contemporáneos con televisor independiente
1