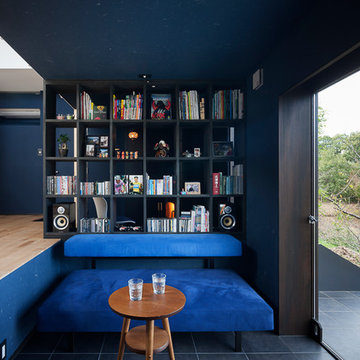210 ideas para salones contemporáneos con suelo azul
Filtrar por
Presupuesto
Ordenar por:Popular hoy
41 - 60 de 210 fotos
Artículo 1 de 3
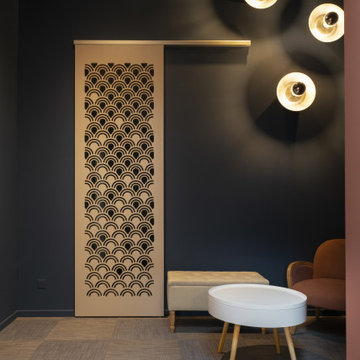
Espace détente des bureaux. Le but était de jouer avec les codes des bars. L'espace détente peut aussi servir d'espace de travail convivial.
Création d'une claustra sur mesure. Le dessin a été spécialement conçu pour cet espace, jouant avec une transparence progressive de haut en bas.
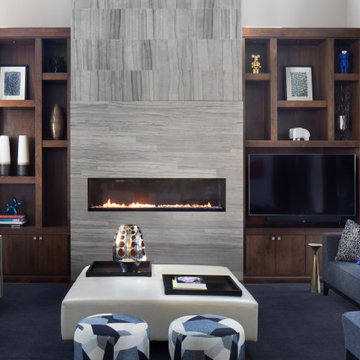
Modelo de salón actual con paredes blancas, moqueta, chimenea lineal, marco de chimenea de baldosas y/o azulejos, pared multimedia y suelo azul
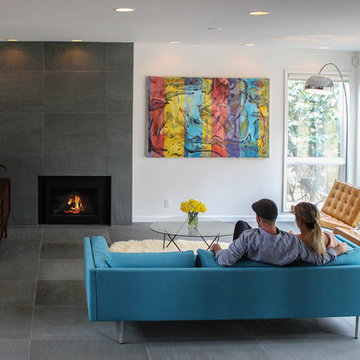
Ejemplo de salón para visitas abierto contemporáneo de tamaño medio con paredes blancas, todas las chimeneas, marco de chimenea de piedra y suelo azul
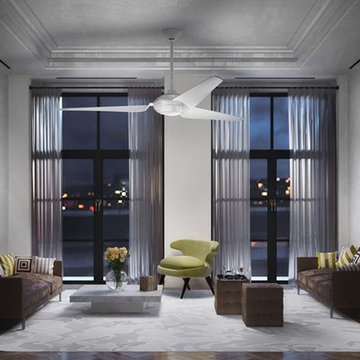
Modelo de salón abierto actual grande sin chimenea y televisor con paredes grises, suelo de madera oscura y suelo azul
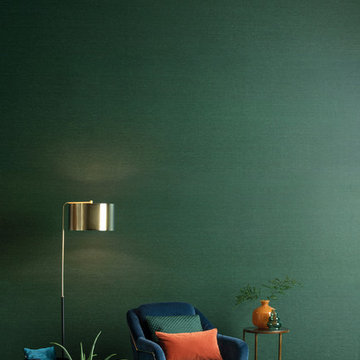
Luxurious linen yarns, naturally irregular, dyed or coated, then laminated on a coloured background, resulting in an interesting interplay between colour and light for an elegant and timeless effect.
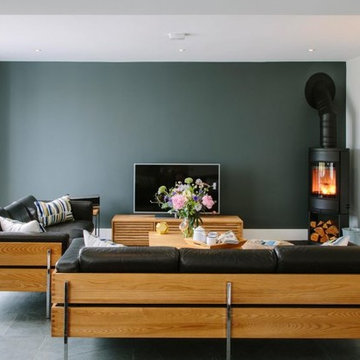
Rebecca Rees
Foto de salón para visitas abierto contemporáneo grande con paredes verdes, suelo de pizarra, chimenea de esquina, marco de chimenea de yeso, televisor independiente y suelo azul
Foto de salón para visitas abierto contemporáneo grande con paredes verdes, suelo de pizarra, chimenea de esquina, marco de chimenea de yeso, televisor independiente y suelo azul
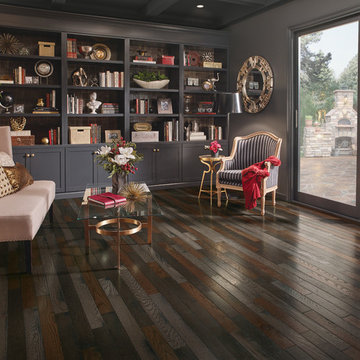
Diseño de biblioteca en casa abierta actual de tamaño medio sin televisor con paredes grises, suelo de madera oscura y suelo azul
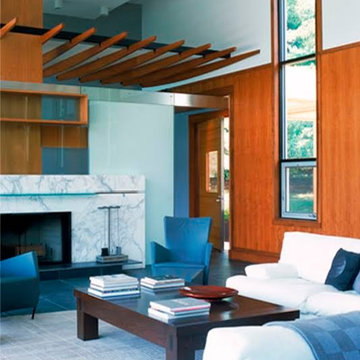
This home is designed for a modern, European feel with a large entertainment area and discrete living areas for their young family and extended stay visitors. The program was organized into two bars of accommodation, linked by the kitchen node. Large, movable windows on the interior faces frame selective views of the landscape, while facilitating natural light into all parts of the house and easy movement out.
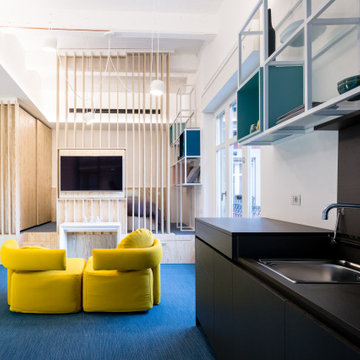
Ejemplo de salón tipo loft contemporáneo pequeño con paredes blancas, suelo de linóleo, televisor retractable y suelo azul
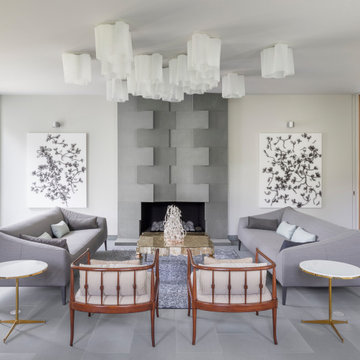
Diseño de salón para visitas cerrado contemporáneo sin televisor con paredes blancas, suelo de piedra caliza, todas las chimeneas, marco de chimenea de piedra y suelo azul
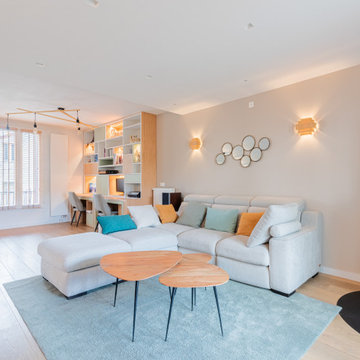
Dans cette maison du centre de Houilles (78) tout le rez-de-chaussée a été repensé. Autrefois composé de 4 pièces, les murs sont tombés et un IPN est venu les remplacer. Ainsi on arrive maintenant dans une vaste pièce où les espaces sont séparés par du mobilier pensé et réalisé sur mesure tels qu'un vestiaire à claustras, un bureau bibliothèque à double poste incluant 2 tables d'appoint intégrées et une cuisine américaine. Tout est dans un style classique contemporain avec une harmonie de couleurs très actuelles.
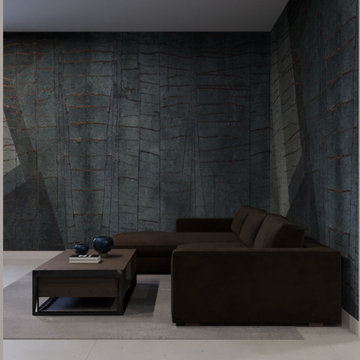
Diseño de salón abierto actual de tamaño medio con paredes negras, suelo de cemento y suelo azul
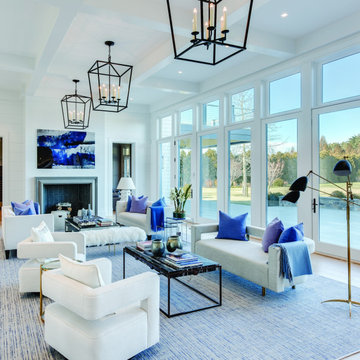
Open plan great room, with 2 seating areas. blues and off white used to set of the bright light interiors. cohesive color scheme for the house which is blue and grey on the outside
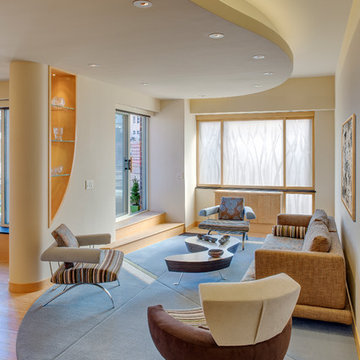
This Manhattan Upper East side apartment renovation introduces memories of California into a New York setting for clients who embrace the Big Apple lifestyle but didn’t want to give up their Marin County, California comforts. The carved out ceilings and walls add a new dimension to the space; while the blond color woods and curved shapes bring memories of a calmer life. The overall result of the apartment design is a fun, warm and relaxing refuge from their current, higher energy lives.
Photography: Charles Callister Jr.
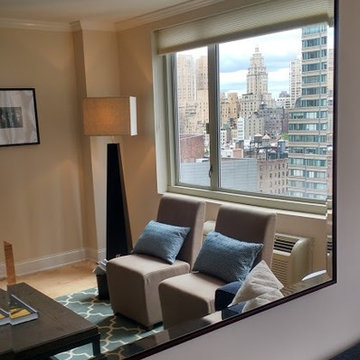
A large mirror catches the views of the city skyline. The square shape is repeated as a recurrent element throughout the apartment.
Ejemplo de salón abierto contemporáneo pequeño sin chimenea con paredes beige, suelo de madera clara, televisor independiente y suelo azul
Ejemplo de salón abierto contemporáneo pequeño sin chimenea con paredes beige, suelo de madera clara, televisor independiente y suelo azul
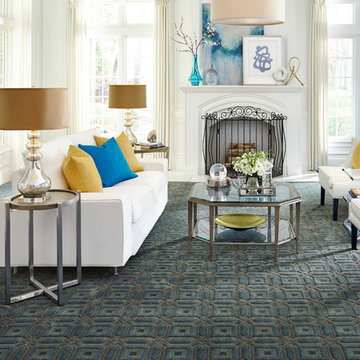
Diseño de salón abierto contemporáneo de tamaño medio con paredes blancas, moqueta, todas las chimeneas, marco de chimenea de madera y suelo azul
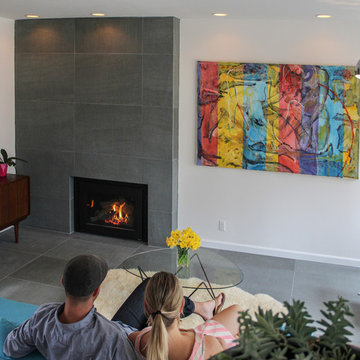
Foto de salón para visitas abierto actual de tamaño medio con paredes blancas, todas las chimeneas, marco de chimenea de piedra y suelo azul
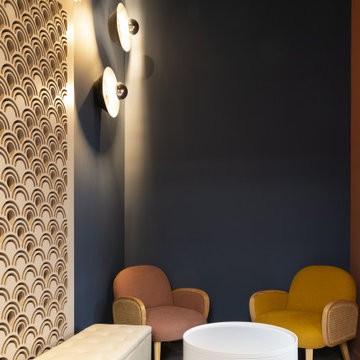
Espace détente des bureaux. Le but était de jouer avec les codes des bars. L'espace détente peut aussi servir d'espace de travail convivial.
Création d'une claustra sur mesure. Le dessin a été spécialement conçu pour cet espace, jouant avec une transparence progressive de haut en bas.
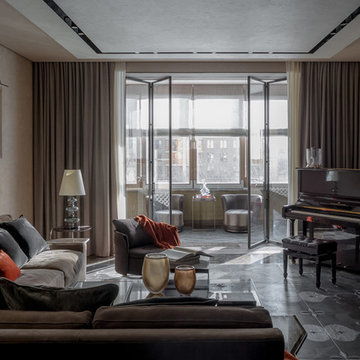
Гостиная - Стеклянной раздвижной перегородкой на металлическом каркасе гостиная отделена от лоджии с зоной лаунджа. Функциональное деление пространства акцентировано отделкой пола: паркет гостиной (Lemma) с интарсией из серого дуба в раме из камня Braun See, в лаундж зоне – мрамор с богатым природным рисунком. Одна стена гостиной отделана панелями из светлого нубука. Окна обрамляют портьеры из натуральной шерсти и вуаль из кашемирового тюля Lora Piana цвета слоновой кости. Среди современной и модной обстановки нашлось место отреставрированному семейному раритету: старинному фортепьяно.
Руководитель проекта -Татьяна Божовская.
Главный дизайнер - Светлана Глазкова.
Архитектор - Елена Бурдюгова.
Фотограф - Каро Аван-Дадаев.
210 ideas para salones contemporáneos con suelo azul
3
