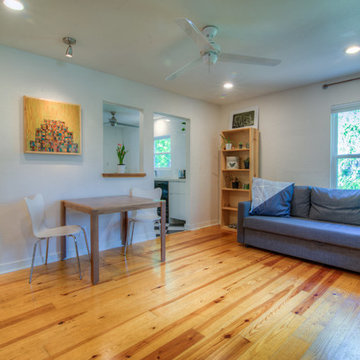278 ideas para salones contemporáneos con suelo amarillo
Filtrar por
Presupuesto
Ordenar por:Popular hoy
21 - 40 de 278 fotos
Artículo 1 de 3
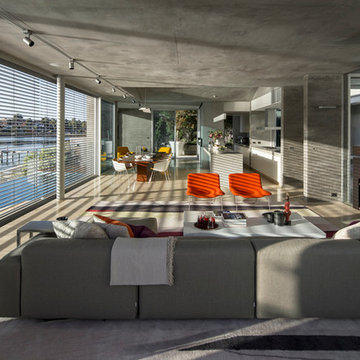
Photographer: Murray Fredericks
Foto de salón abierto actual grande con paredes grises, suelo de travertino, todas las chimeneas, marco de chimenea de metal, televisor colgado en la pared y suelo amarillo
Foto de salón abierto actual grande con paredes grises, suelo de travertino, todas las chimeneas, marco de chimenea de metal, televisor colgado en la pared y suelo amarillo
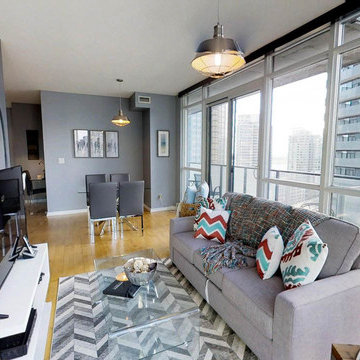
Foto de salón con barra de bar cerrado actual pequeño sin chimenea con paredes grises, suelo laminado, televisor independiente y suelo amarillo
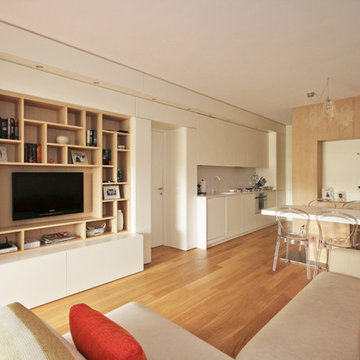
Ristrutturare e Arredare questa casa al mare in Liguria è stata per lo Studio d’Interior Design JFD Milano Monza, l’occasione per dare valore ad un appartamento comprato pochissimi anni prima, ma che non era mai stato curato nella Progettazione degli Interni.
La casa al mare è il luogo dove si va per trovare pace e relax! L’intero appartamento è stato valorizzato con un pavimento in parquet di rovere naturale, a doga media, ma è nella zona giorno che il progetto di Interior Design Sartoriale trova la sua vera espressione.
In un ambiente unico caratterizzato da elementi disarmonici gli uni con gli altri, il progetto di ristrutturazione e arredamento su misura ha risolto lo spazio con un gesto che è andato ad abbracciare le varie funzioni della zona giorno: l’ingresso con l’area living dei divani e della libreria-mobile TV, la cucina e la dispensa che funge da cannocchiale prospettico dando profondità e carattere a Casa Raffaella tutta giocata tra la luminosità del bianco, e l’essenza di legno rovere e castagno.
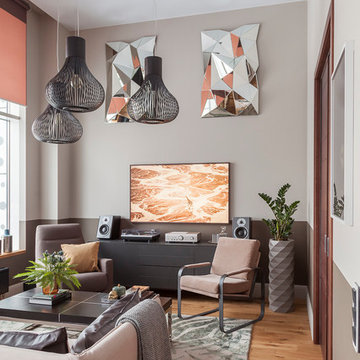
Юрий Гришко
Modelo de salón abierto actual de tamaño medio con paredes grises, suelo de madera en tonos medios, televisor colgado en la pared y suelo amarillo
Modelo de salón abierto actual de tamaño medio con paredes grises, suelo de madera en tonos medios, televisor colgado en la pared y suelo amarillo
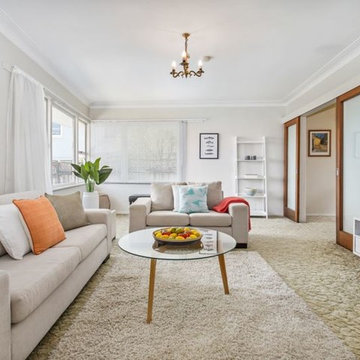
Photo: Lorraine Wilson
Dressing up of a dated 70's style living room.
The owners did not want to go to the extra expense of renovations when selling but rather, chose to home stage instead.
By introducing contemporary furnishings, House Dressings transformed the living area, paying attention to the spatial layout. The addition of the neutral floor rug draws the eye away from the unattractive existing carpet.
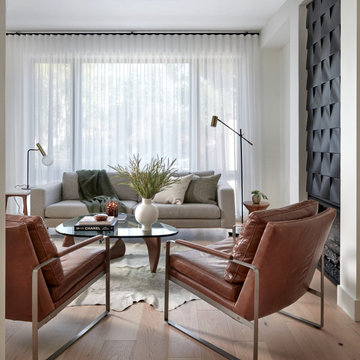
Foto de salón cerrado contemporáneo de tamaño medio con paredes blancas, chimenea lineal, marco de chimenea de baldosas y/o azulejos y suelo amarillo
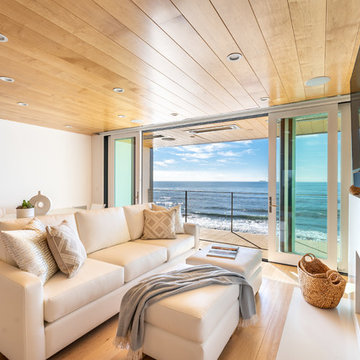
Our clients are seasoned home renovators. Their Malibu oceanside property was the second project JRP had undertaken for them. After years of renting and the age of the home, it was becoming prevalent the waterfront beach house, needed a facelift. Our clients expressed their desire for a clean and contemporary aesthetic with the need for more functionality. After a thorough design process, a new spatial plan was essential to meet the couple’s request. This included developing a larger master suite, a grander kitchen with seating at an island, natural light, and a warm, comfortable feel to blend with the coastal setting.
Demolition revealed an unfortunate surprise on the second level of the home: Settlement and subpar construction had allowed the hillside to slide and cover structural framing members causing dangerous living conditions. Our design team was now faced with the challenge of creating a fix for the sagging hillside. After thorough evaluation of site conditions and careful planning, a new 10’ high retaining wall was contrived to be strategically placed into the hillside to prevent any future movements.
With the wall design and build completed — additional square footage allowed for a new laundry room, a walk-in closet at the master suite. Once small and tucked away, the kitchen now boasts a golden warmth of natural maple cabinetry complimented by a striking center island complete with white quartz countertops and stunning waterfall edge details. The open floor plan encourages entertaining with an organic flow between the kitchen, dining, and living rooms. New skylights flood the space with natural light, creating a tranquil seaside ambiance. New custom maple flooring and ceiling paneling finish out the first floor.
Downstairs, the ocean facing Master Suite is luminous with breathtaking views and an enviable bathroom oasis. The master bath is modern and serene, woodgrain tile flooring and stunning onyx mosaic tile channel the golden sandy Malibu beaches. The minimalist bathroom includes a generous walk-in closet, his & her sinks, a spacious steam shower, and a luxurious soaking tub. Defined by an airy and spacious floor plan, clean lines, natural light, and endless ocean views, this home is the perfect rendition of a contemporary coastal sanctuary.
PROJECT DETAILS:
• Style: Contemporary
• Colors: White, Beige, Yellow Hues
• Countertops: White Ceasarstone Quartz
• Cabinets: Bellmont Natural finish maple; Shaker style
• Hardware/Plumbing Fixture Finish: Polished Chrome
• Lighting Fixtures: Pendent lighting in Master bedroom, all else recessed
• Flooring:
Hardwood - Natural Maple
Tile – Ann Sacks, Porcelain in Yellow Birch
• Tile/Backsplash: Glass mosaic in kitchen
• Other Details: Bellevue Stand Alone Tub
Photographer: Andrew, Open House VC
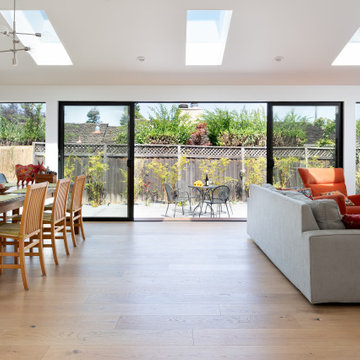
Foto de salón abierto contemporáneo grande sin chimenea con paredes blancas, suelo de madera clara, televisor colgado en la pared y suelo amarillo
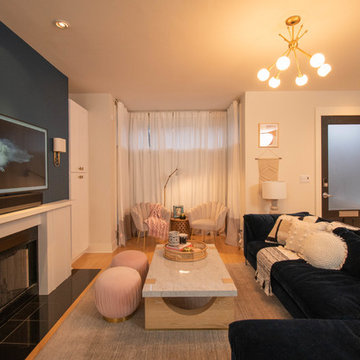
Lionheart Pictures
Ejemplo de salón abierto contemporáneo grande con paredes azules, suelo de madera clara, todas las chimeneas, marco de chimenea de madera, televisor colgado en la pared y suelo amarillo
Ejemplo de salón abierto contemporáneo grande con paredes azules, suelo de madera clara, todas las chimeneas, marco de chimenea de madera, televisor colgado en la pared y suelo amarillo
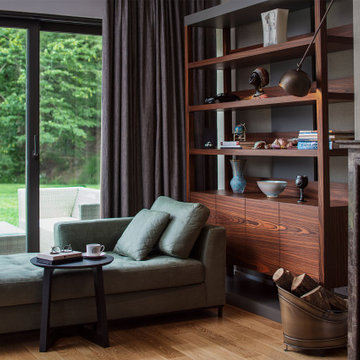
Ejemplo de salón abierto contemporáneo grande con paredes multicolor, suelo de madera clara, todas las chimeneas, marco de chimenea de piedra, televisor independiente y suelo amarillo
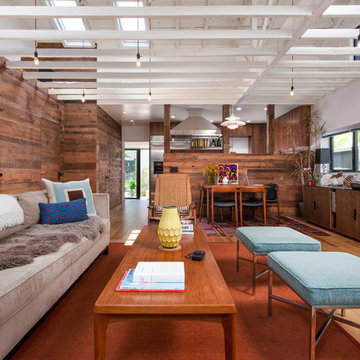
Living Room with Dining Room. Open to Kitchen beyond with concealed doors to kid's bedrooms and bathroom at reclaimed wood siding wall. Photo by Clark Dugger
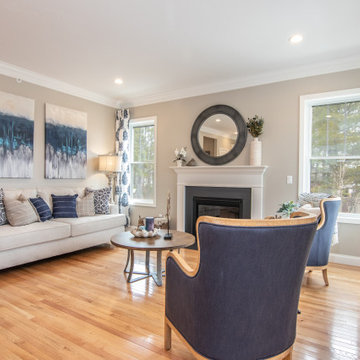
Imagen de salón para visitas abierto actual de tamaño medio con paredes grises, suelo de madera clara y suelo amarillo
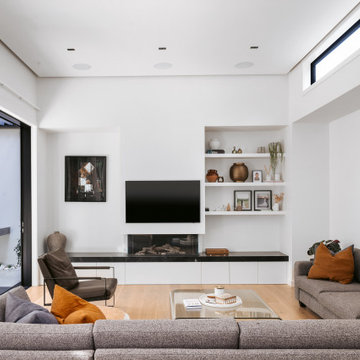
Ejemplo de salón contemporáneo de tamaño medio con paredes blancas, suelo laminado, todas las chimeneas, marco de chimenea de yeso y suelo amarillo
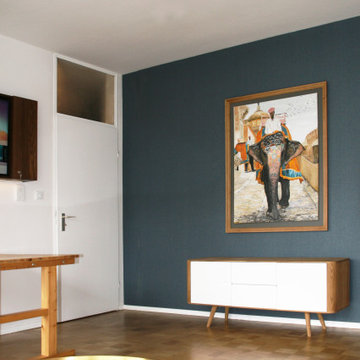
Shankar lebt in seinem Ein-Zimmer-Apartment auf gerade mal 26m² in München.
Das meiste Leben spielt sich in dem Hauptraum ab, Essen, Arbeiten, Schlafen auf einem Schrankbett und Fernsehen auf einem Gästesofa.
Mit der Tiny House Strategie für kleine Wohnungen wurde Shankars Wohnung so richtig umgekrempelt.
Im Bad wurde ein besonderes Augenmerk auf ausreichend Stauraum sowie pflegeleichtes Design gelegt.
Shankars Küche ist 2qm groß. In seiner neuen Küche wurden 50% Prozent mehr Stauraum untergebracht. Es wurde Platz für ein Mikrowellen – Ofengerät sowie Einbaukochfeld gefunden sowie mehr Stauraum geschaffen.
Die Küche ist zudem freundlich, hell und ergonomisch.
Ein paar Wochen nach Fertigstellung des Projekts hat Shankar mich angerufen und begeistert erzählt, dass er sich viel gesünder ernährt, er hat angefangen Sport zu machen und was er vorher sich überhaupt nicht getraut hat, er lädt jetzt Freunde zu sich nach Hause ein.
Die Erfahrung von Shankar ist beispielhaft für das Zitat von Sir Winston Churchill: „Zuerst prägt der Mensch den Raum, dann prägt der Raum den Menschen“.
Shankar hat den Einfluss seiner Wohnung auf seine Gewohnheiten unmittelbar gespürt.
Wenn du mehr über die von mir entwickelte Tiny House Strategie für kleine Wohnungen erfahren willst und wie sie dein Leben positiv beeinflusst, dann klicke auf den Link. Ich freue mich auf dich!
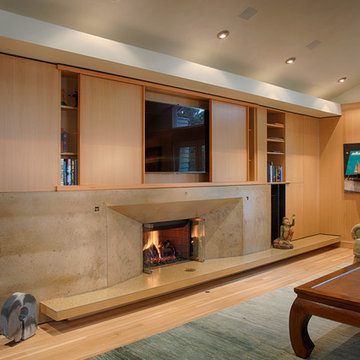
Custom concrete fireplace surround, custom bamboo cabinetry in living room.
Photography by Tim Maloney
Modelo de salón abierto contemporáneo de tamaño medio con paredes amarillas, suelo de madera clara, chimenea lineal, marco de chimenea de hormigón, televisor retractable y suelo amarillo
Modelo de salón abierto contemporáneo de tamaño medio con paredes amarillas, suelo de madera clara, chimenea lineal, marco de chimenea de hormigón, televisor retractable y suelo amarillo
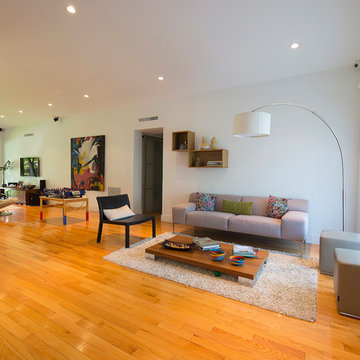
Living Room
Photo By instagram @esquemavisualtv
Ejemplo de salón contemporáneo con paredes grises, suelo de madera clara y suelo amarillo
Ejemplo de salón contemporáneo con paredes grises, suelo de madera clara y suelo amarillo
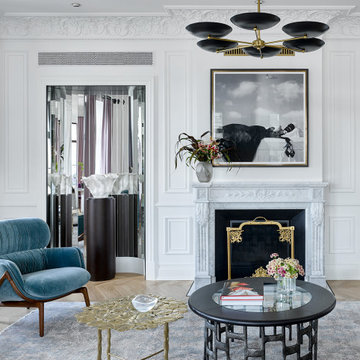
Diseño de salón para visitas cerrado actual grande sin televisor con paredes blancas, suelo de madera clara, todas las chimeneas, marco de chimenea de piedra y suelo amarillo
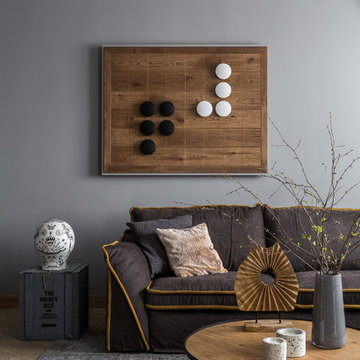
Архитектор: Егоров Кирилл
Текстиль: Егорова Екатерина
Фотограф: Спиридонов Роман
Стилист: Шимкевич Евгения
Foto de salón para visitas abierto actual de tamaño medio sin chimenea con paredes grises, suelo vinílico, televisor independiente y suelo amarillo
Foto de salón para visitas abierto actual de tamaño medio sin chimenea con paredes grises, suelo vinílico, televisor independiente y suelo amarillo
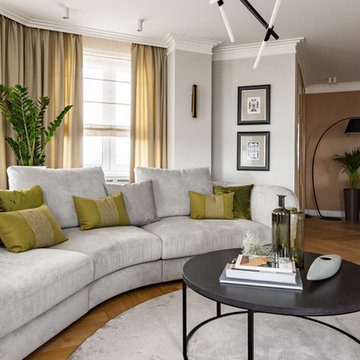
Фотограф Наталья Горбунова
Ejemplo de biblioteca en casa abierta actual de tamaño medio con paredes grises, suelo de madera en tonos medios, televisor colgado en la pared y suelo amarillo
Ejemplo de biblioteca en casa abierta actual de tamaño medio con paredes grises, suelo de madera en tonos medios, televisor colgado en la pared y suelo amarillo
278 ideas para salones contemporáneos con suelo amarillo
2
