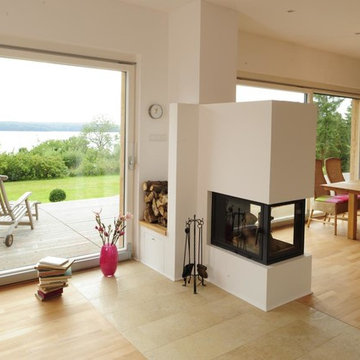5.284 ideas para salones contemporáneos con marco de chimenea de yeso
Filtrar por
Presupuesto
Ordenar por:Popular hoy
41 - 60 de 5284 fotos

Client wanted to use the space just off the dining area to sit and relax. I arranged for chairs to be re-upholstered with fabric available at Hogan Interiors, the wooden floor compliments the fabric creating a ward comfortable space, added to this was a rug to add comfort and minimise noise levels. Floor lamp created a beautiful space for reading or relaxing near the fire while still in the dining living areas. The shelving allowed for books, and ornaments to be displayed while the closed areas allowed for more private items to be stored.
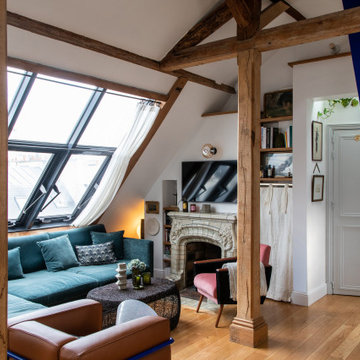
Imagen de salón contemporáneo pequeño con paredes blancas, suelo de madera en tonos medios, todas las chimeneas, marco de chimenea de yeso, televisor colgado en la pared y suelo marrón
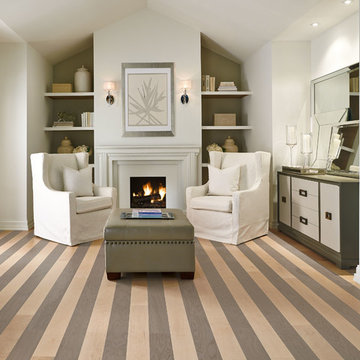
Diseño de biblioteca en casa cerrada contemporánea pequeña con paredes grises, suelo de madera clara, todas las chimeneas y marco de chimenea de yeso
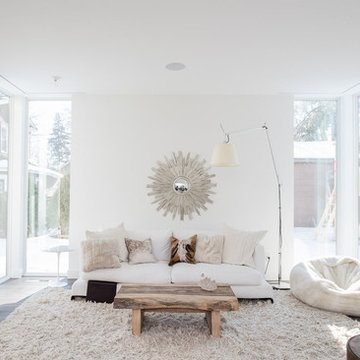
Photo by:Chad Holder
Diseño de salón abierto contemporáneo de tamaño medio sin televisor con paredes blancas, suelo de madera oscura, chimenea lineal y marco de chimenea de yeso
Diseño de salón abierto contemporáneo de tamaño medio sin televisor con paredes blancas, suelo de madera oscura, chimenea lineal y marco de chimenea de yeso

This elegant expression of a modern Colorado style home combines a rustic regional exterior with a refined contemporary interior. The client's private art collection is embraced by a combination of modern steel trusses, stonework and traditional timber beams. Generous expanses of glass allow for view corridors of the mountains to the west, open space wetlands towards the south and the adjacent horse pasture on the east.
Builder: Cadre General Contractors
http://www.cadregc.com
Interior Design: Comstock Design
http://comstockdesign.com
Photograph: Ron Ruscio Photography
http://ronrusciophotography.com/

Modelo de salón para visitas abierto contemporáneo de tamaño medio con paredes blancas, chimenea de esquina, suelo beige, suelo de baldosas de cerámica, marco de chimenea de yeso y televisor colgado en la pared

This is technically both living room and family room combined into one space, which is very common in city living. This poses a conundrum for a designer because the space needs to function on so many different levels. On a day to day basis, it's just a place to watch television and chill When company is over though, it metamorphosis into a sophisticated and elegant gathering place. Adjacent to dining and kitchen, it's the perfect for any situation that comes your way, including for holidays when that drop leaf table opens up to seat 12 or even 14 guests. Photo: Ward Roberts
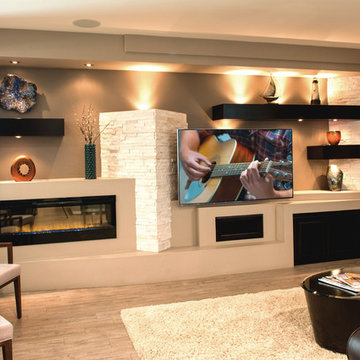
Ejemplo de salón para visitas abierto actual de tamaño medio con paredes beige, suelo de madera clara, chimenea lineal, marco de chimenea de yeso, televisor colgado en la pared y suelo beige

Living Room. Photo by Clark Dugger
Ejemplo de salón abierto contemporáneo pequeño sin televisor con paredes blancas, todas las chimeneas, suelo de madera en tonos medios, marco de chimenea de yeso y suelo marrón
Ejemplo de salón abierto contemporáneo pequeño sin televisor con paredes blancas, todas las chimeneas, suelo de madera en tonos medios, marco de chimenea de yeso y suelo marrón
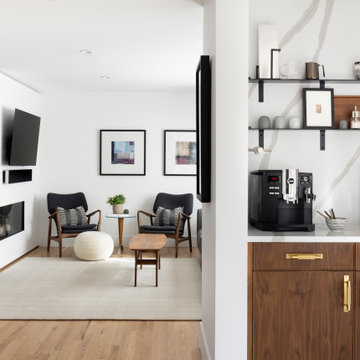
Ejemplo de salón abierto actual pequeño con chimenea de esquina, marco de chimenea de yeso y televisor colgado en la pared
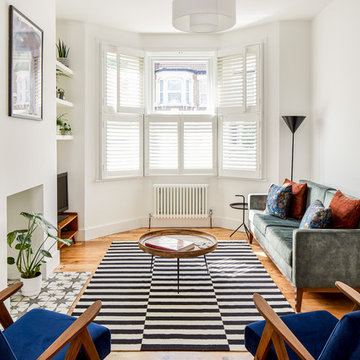
Imagen de salón para visitas abierto contemporáneo de tamaño medio sin chimenea con paredes blancas, suelo de madera en tonos medios, marco de chimenea de yeso, televisor independiente y suelo multicolor
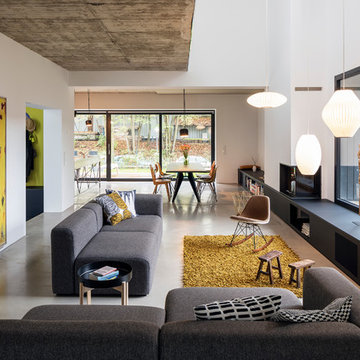
© Philipp Obkircher
Imagen de salón para visitas tipo loft contemporáneo de tamaño medio sin televisor con paredes blancas, suelo de cemento, todas las chimeneas, suelo gris y marco de chimenea de yeso
Imagen de salón para visitas tipo loft contemporáneo de tamaño medio sin televisor con paredes blancas, suelo de cemento, todas las chimeneas, suelo gris y marco de chimenea de yeso
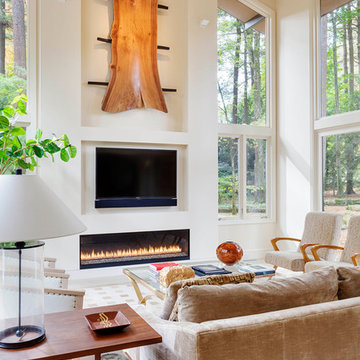
This 1950s home was completely renovated with an all-new addition. The natural setting of the property significantly influenced the design. All new Marvin windows and doors worked in harmony with the updated layout to connect the interior of the home with the mature specimen trees outdoors. This provided a feeling of intimacy with the forest and privacy within the home.

Photographer Chuck O'Rear
Modelo de salón cerrado actual grande con paredes blancas, suelo de madera en tonos medios, chimenea lineal, marco de chimenea de yeso y televisor retractable
Modelo de salón cerrado actual grande con paredes blancas, suelo de madera en tonos medios, chimenea lineal, marco de chimenea de yeso y televisor retractable
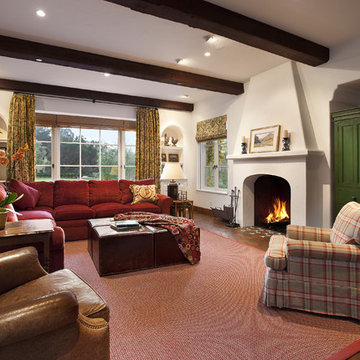
Architect: Don Nulty
Diseño de salón cerrado contemporáneo con paredes blancas, todas las chimeneas, marco de chimenea de yeso, televisor retractable y suelo de baldosas de terracota
Diseño de salón cerrado contemporáneo con paredes blancas, todas las chimeneas, marco de chimenea de yeso, televisor retractable y suelo de baldosas de terracota
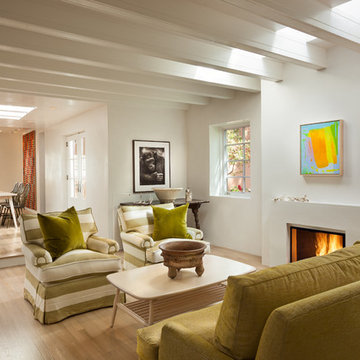
Modelo de salón para visitas abierto contemporáneo de tamaño medio con paredes blancas, suelo de madera clara, todas las chimeneas, marco de chimenea de yeso y suelo marrón

A 2000 sq. ft. family home for four in the well-known Chelsea gallery district. This loft was developed through the renovation of two apartments and developed to be a more open space. Besides its interiors, the home’s star quality is its ability to capture light thanks to its oversized windows, soaring 11ft ceilings, and whitewash wood floors. To complement the lighting from the outside, the inside contains Flos and a Patricia Urquiola chandelier. The apartment’s unique detail is its media room or “treehouse” that towers over the entrance and the perfect place for kids to play and entertain guests—done in an American industrial chic style.
Featured brands include: Dornbracht hardware, Flos, Artemide, and Tom Dixon lighting, Marmorino brick fireplace, Duravit fixtures, Robern medicine cabinets, Tadelak plaster walls, and a Patricia Urquiola chandelier.

A fabulous lounge / living room space with Janey Butler Interiors style & design throughout. Contemporary Large commissioned artwork reveals at the touch of a Crestron button recessed 85" 4K TV with plastered in invisible speakers. With bespoke furniture and joinery and newly installed contemporary fireplace.
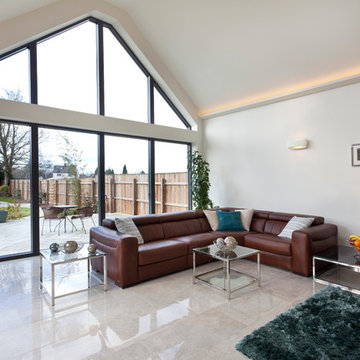
Imagen de salón actual de tamaño medio con paredes blancas, chimenea de doble cara, marco de chimenea de yeso y televisor colgado en la pared
5.284 ideas para salones contemporáneos con marco de chimenea de yeso
3
