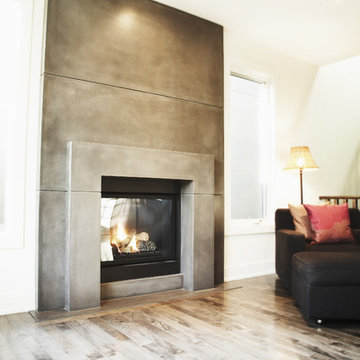3.048 ideas para salones contemporáneos con marco de chimenea de hormigón
Filtrar por
Presupuesto
Ordenar por:Popular hoy
61 - 80 de 3048 fotos

Completed in 2010 this 1950's Ranch transformed into a modern family home with 6 bedrooms and 4 1/2 baths. Concrete floors and counters and gray stained cabinetry are warmed by rich bold colors. Public spaces were opened to each other and the entire second level is a master suite.
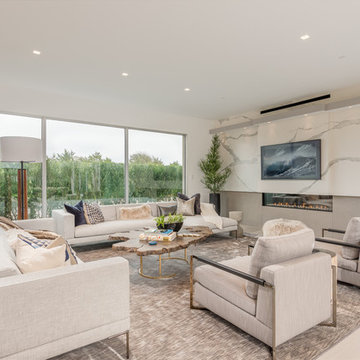
Imagen de salón para visitas contemporáneo extra grande con suelo de madera clara, chimenea lineal, marco de chimenea de hormigón y suelo beige
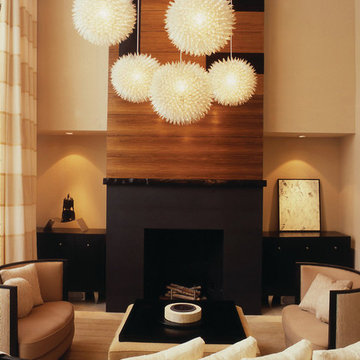
Ideas for a contemporary open-concept house showing a hardwood kitchen island, wooden cupboards, diner style table, white plush chairs, white concrete staircase, granite top bathroom sink, wall art, deep red walls, and a warm color palette.
Project designed by Tribeca based interior designer Betty Wasserman. She designs luxury homes in New York City (Manhattan), The Hamptons (Southampton), and the entire tri-state area.
For more about Betty Wasserman, click here: https://www.bettywasserman.com/
To learn more about this project, click here: https://www.bettywasserman.com/spaces/tribeca-townhouse
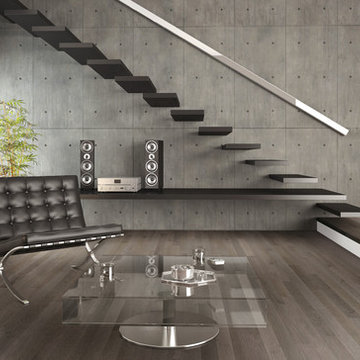
This modern living room features Lauzon's Shadow Gray. This magnific Hard Maple flooring from our Ambiance collection enhance this decor with its marvelous gray shades, along with its smooth texture and its classic look. This hardwood flooring is available in option with Pure Genius, Lauzon's new air-purifying smart floor. Lauzon's Hard Maple flooring are available FSC®-Certified on demand.
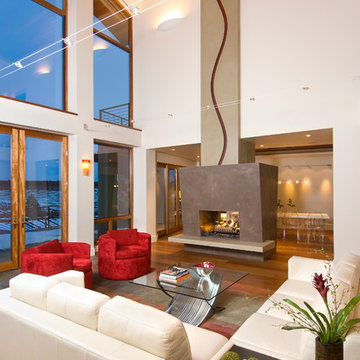
Paula Watts
Foto de salón contemporáneo con marco de chimenea de hormigón y chimenea de doble cara
Foto de salón contemporáneo con marco de chimenea de hormigón y chimenea de doble cara
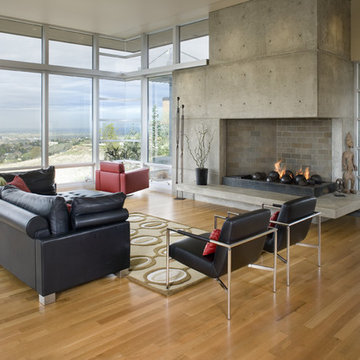
New home designed for a young family who desired to stay true to "modernism" without compromising meeting the needs of family.
True to moderns philosophy the home utilizes standard modular materials and construction techniques. Simple geometric forms were manipulated to create protected outdoor spaces and framed views. Concrete walls anchor the home both structurally and metaphorically to the Earth. Interior and exterior spaces become intertwined through the aluminum/glass curtain walls.
Photography: Phil McClain Photography
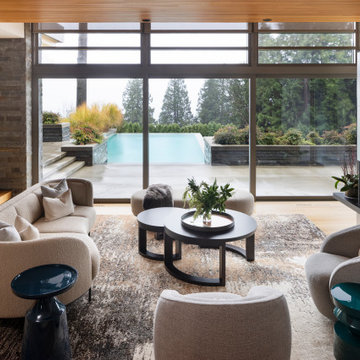
Ejemplo de salón abierto actual extra grande sin televisor con suelo de madera en tonos medios, chimenea de doble cara, marco de chimenea de hormigón y suelo naranja
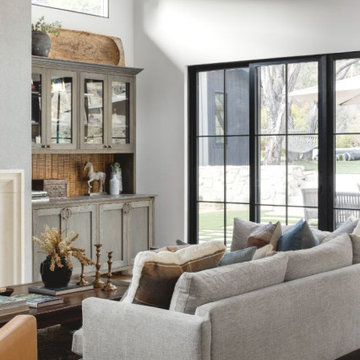
We planned a thoughtful redesign of this beautiful home while retaining many of the existing features. We wanted this house to feel the immediacy of its environment. So we carried the exterior front entry style into the interiors, too, as a way to bring the beautiful outdoors in. In addition, we added patios to all the bedrooms to make them feel much bigger. Luckily for us, our temperate California climate makes it possible for the patios to be used consistently throughout the year.
The original kitchen design did not have exposed beams, but we decided to replicate the motif of the 30" living room beams in the kitchen as well, making it one of our favorite details of the house. To make the kitchen more functional, we added a second island allowing us to separate kitchen tasks. The sink island works as a food prep area, and the bar island is for mail, crafts, and quick snacks.
We designed the primary bedroom as a relaxation sanctuary – something we highly recommend to all parents. It features some of our favorite things: a cognac leather reading chair next to a fireplace, Scottish plaid fabrics, a vegetable dye rug, art from our favorite cities, and goofy portraits of the kids.
---
Project designed by Courtney Thomas Design in La Cañada. Serving Pasadena, Glendale, Monrovia, San Marino, Sierra Madre, South Pasadena, and Altadena.
For more about Courtney Thomas Design, see here: https://www.courtneythomasdesign.com/
To learn more about this project, see here:
https://www.courtneythomasdesign.com/portfolio/functional-ranch-house-design/
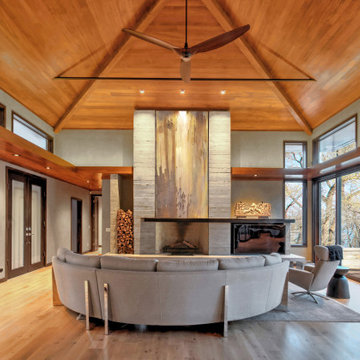
Diseño de salón abierto contemporáneo extra grande con marco de chimenea de hormigón
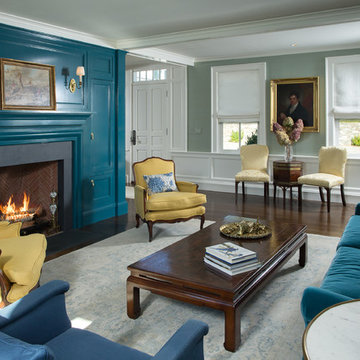
Poor mans paneling as fireplace core in blue and in white as wainscot.
Ashley Studio photo
Ejemplo de salón para visitas abierto actual de tamaño medio sin televisor con paredes grises, suelo de madera oscura, todas las chimeneas, marco de chimenea de hormigón y suelo marrón
Ejemplo de salón para visitas abierto actual de tamaño medio sin televisor con paredes grises, suelo de madera oscura, todas las chimeneas, marco de chimenea de hormigón y suelo marrón
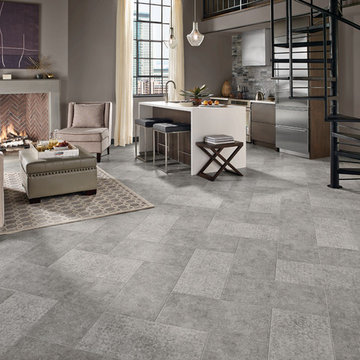
Foto de salón con barra de bar abierto actual grande sin televisor con paredes grises, suelo vinílico, todas las chimeneas, marco de chimenea de hormigón y suelo gris
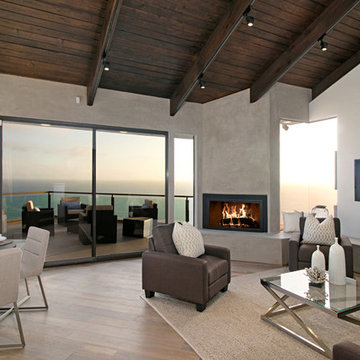
Ejemplo de salón abierto actual grande con paredes grises, suelo de madera clara, todas las chimeneas, marco de chimenea de hormigón y televisor colgado en la pared
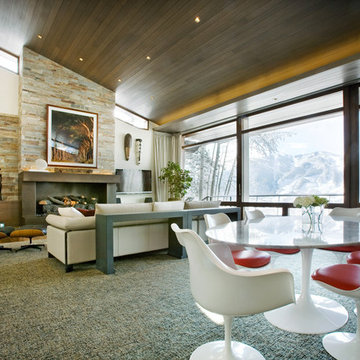
Wrights Road Great Room with Lift and Slide Doors Opening to the Deck, Stone and Concrete Fireplace, By Charles Cunniffe Architects. Photo by Derek Skalko
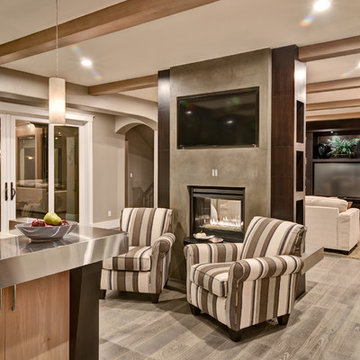
Modelo de salón para visitas abierto contemporáneo grande con paredes beige, suelo de madera en tonos medios, chimenea de doble cara, marco de chimenea de hormigón y pared multimedia
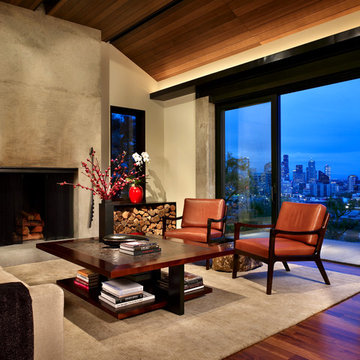
The renovation of this Queen Anne Hill Spanish bungalow was an extreme transformation into contemporary and tranquil retreat. Photography by John Granen.
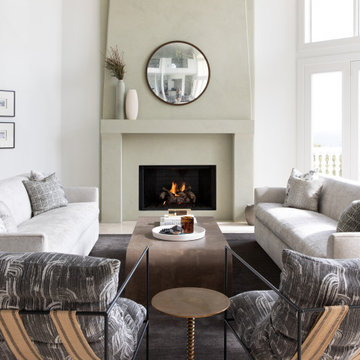
Our Austin studio gave this home a fresh, modern look with printed wallpaper, statement lights, and clean-lined elegance.
Photography Credits: Molly Culver
---
Project designed by Sara Barney’s Austin interior design studio BANDD DESIGN. They serve the entire Austin area and its surrounding towns, with an emphasis on Round Rock, Lake Travis, West Lake Hills, and Tarrytown.
For more about BANDD DESIGN, click here: https://bandddesign.com/
To learn more about this project, click here: https://bandddesign.com/modern-interior-design-austin/
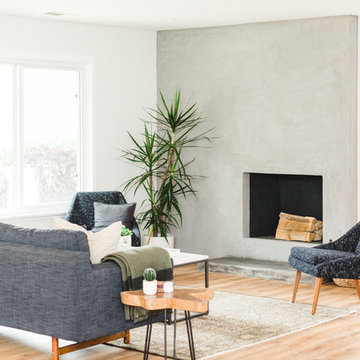
Modelo de salón para visitas abierto actual con marco de chimenea de hormigón, paredes blancas, suelo de madera clara, todas las chimeneas y suelo beige
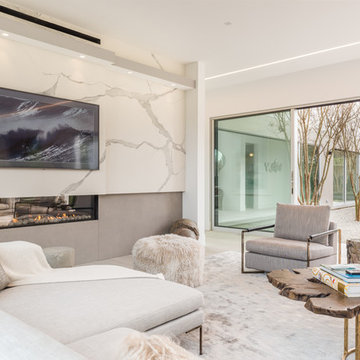
Modelo de salón para visitas abierto actual extra grande con paredes blancas, suelo de madera clara, chimenea lineal, marco de chimenea de hormigón, televisor colgado en la pared y suelo beige
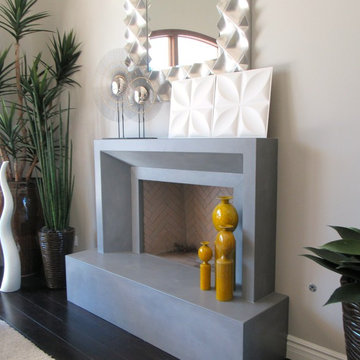
Ejemplo de salón para visitas cerrado actual de tamaño medio sin televisor con paredes beige, suelo de madera oscura, todas las chimeneas, marco de chimenea de hormigón y suelo marrón
3.048 ideas para salones contemporáneos con marco de chimenea de hormigón
4
