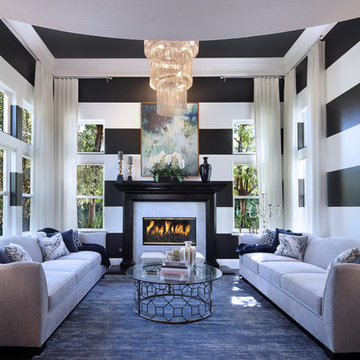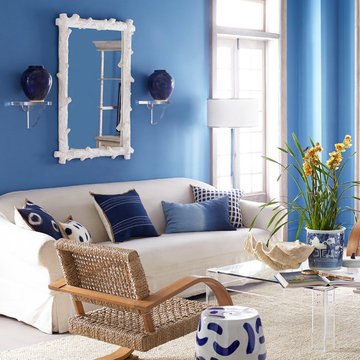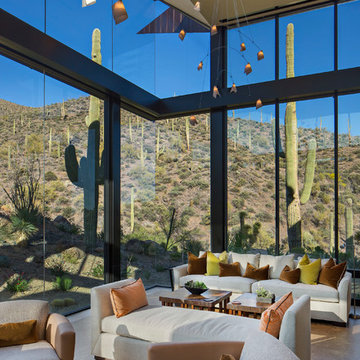5.523 ideas para salones contemporáneos azules
Filtrar por
Presupuesto
Ordenar por:Popular hoy
61 - 80 de 5523 fotos
Artículo 1 de 3
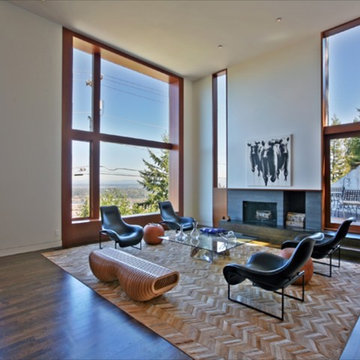
Modelo de salón abierto contemporáneo grande con paredes blancas, suelo de madera oscura y todas las chimeneas
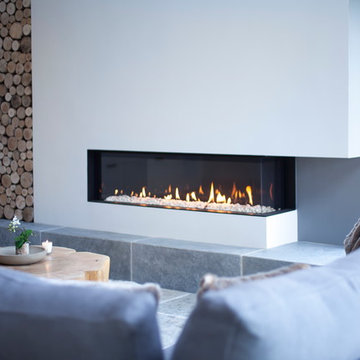
The large Lounge/Living Room extension on a total Barn Renovation in collaboration with Llama Property Developments. Complete with: Swiss Canterlevered Sky Frame Doors, M Design Gas Firebox, 65' 3D Plasma TV with surround sound, remote control Veluxes with automatic rain censors, Lutron Lighting, & Crestron Home Automation. Indian Stone Tiles with underfloor Heating, beautiful bespoke wooden elements such as Ash Tree coffee table, Black Poplar waney edged LED lit shelving, Handmade large 3mx3m sofa and beautiful Interior Design with calming colour scheme throughout.
This project has won 4 Awards.
Images by Andy Marshall Architectural & Interiors Photography.
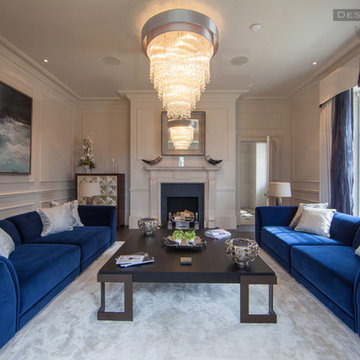
Formal modernised drawing room in a restored grade II listed Georgian country UK house, with bespoke glass drop chandelier and fully restored windows, cornice and panelling.
Photography by Peter Corcoran. Copyright and all rights reserved by The Design Practice by UBER©
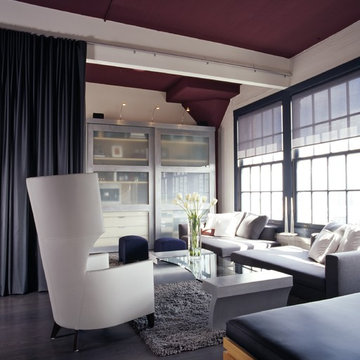
Edgy modern Loft with play of neutrals and greys, Vertical space with high design impact.
• Drapery
Fabric: Glant ‘Metallic Canvas’, to the trade
Drapery liner: Larsen ‘Cybelle’, to the trade
• Wing Chair – Brueton , Finish: Espresso on Maple , Satin finish
Leather: Brueton, ‘Cloudy’
• Coffee Table – custom design by Vernon Applegate
• Chaises – Minotti
• Accent Pillows on sofas
• Fabric: Robert Allen Textiles ‘Nephi’, to the trade
• Fabric: Pollack, ‘Spank’, to the trade
• Area Rug – Stark Carpet – 100% wool, custom grey color
• Sliding Door System and Media Storage Cabinet – custom design by Vernon Applegate
Finish: Brushed Aluminum with inserts of frosted glass
• Picture Lights above Media Cabinet – Policelli Italian Lighting
• Floor Lamp – Policelli Italian Lighting
• Walls and Doors – Benjamin Moore, ‘Pale Oak, OC-20’ flat finish
• Ceiling and Columns – Pratt and Lambert, ‘Garnet’, flat finish
• Window Trim – Pratt and Lambert, ‘Field Gray’, flat finish
Photo-David Livingston
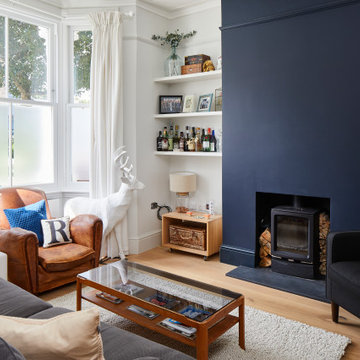
Ejemplo de salón contemporáneo de tamaño medio con paredes blancas, suelo de madera en tonos medios, estufa de leña y suelo marrón

Modelo de salón estrecho actual pequeño con paredes grises, suelo de baldosas de cerámica, televisor colgado en la pared y suelo beige
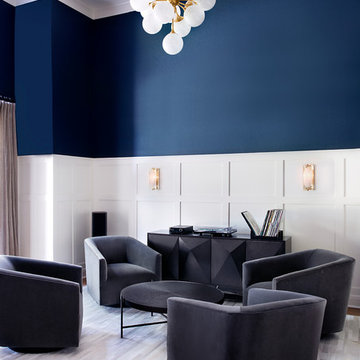
Foto de salón para visitas cerrado actual de tamaño medio sin chimenea y televisor con paredes azules, suelo de madera clara y suelo marrón
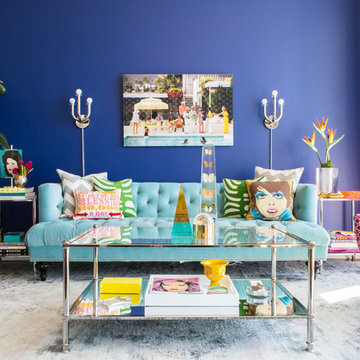
Modelo de salón para visitas cerrado actual pequeño con paredes azules, suelo de madera oscura y suelo marrón
Tracey Bloxham - Inside Story Photography
Modelo de salón abierto actual pequeño con paredes azules, moqueta, suelo gris y pared multimedia
Modelo de salón abierto actual pequeño con paredes azules, moqueta, suelo gris y pared multimedia
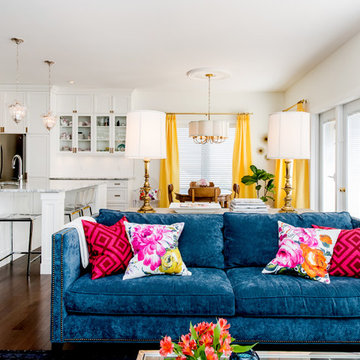
Photography by D & M images
Modelo de salón para visitas abierto contemporáneo de tamaño medio sin chimenea y televisor con suelo de madera oscura, paredes blancas y suelo marrón
Modelo de salón para visitas abierto contemporáneo de tamaño medio sin chimenea y televisor con suelo de madera oscura, paredes blancas y suelo marrón
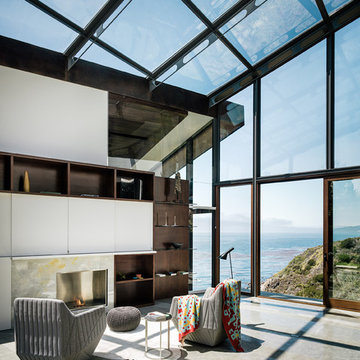
Photo Credit: © Joe Fletcher Photography
Foto de salón contemporáneo con paredes blancas, suelo de cemento y todas las chimeneas
Foto de salón contemporáneo con paredes blancas, suelo de cemento y todas las chimeneas
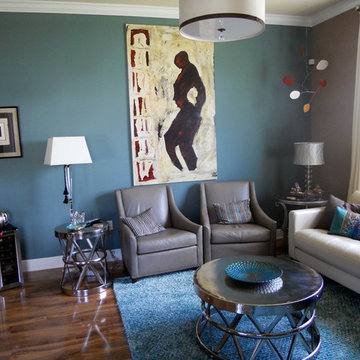
Photo by Angelo Cane
Foto de salón abierto actual pequeño sin chimenea y televisor con paredes azules y suelo de madera en tonos medios
Foto de salón abierto actual pequeño sin chimenea y televisor con paredes azules y suelo de madera en tonos medios
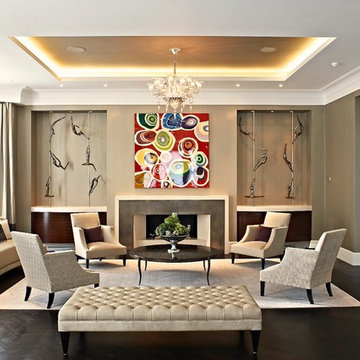
elegant reception room in neutral tones and luxe fabrics to showcase client's art collection, with custom made stone and metal fireplace flanked by curved macassar cabinets
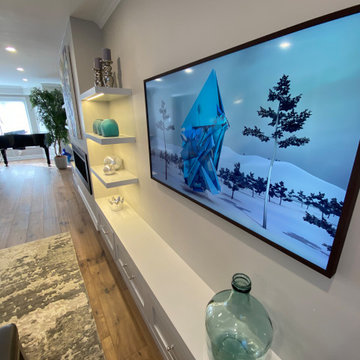
My clients asked me to transform their current living and dining room into a music room as their children enjoy playing their Baby Grand piano on a regular basis. The wall and french door was removed that was between the living room and dining room and we installed a linear electric fireplace with storage pullouts for some of their music books along the bottom on either side as well as floating shelves above the pullouts. Their wall to wall carpet was removed and new hardwood was laid down. Ceilings were scraped and pot lights were also placed throughout the space and lighting was installed underneath the floating shelves. My client loves artwork by Toronto based artist Sharon Barr so she commissioned a piece from her and that sits above the fireplace. We also installed the "Frame" TV by Samsung on the other side of the fireplace which looks like another piece of artwork nicely framed. My client already had 2 beautiful occasional chairs that we designed at Gresham House 6 years earlier so we re-purposed them in this room to sit in front of the fireplace. In the cozy sitting area, we grounded it with a beautiful silk and wool area rug, added a comfortable leather ottoman, a small round swivel chair, a beautiful contemporary sectional and a set of nesting end tables. All of this furniture was designed by The Expert Touch Interiors at The Decorating Centre. Final touches with accessories and the floor lamp and pouff were found at Urban Barn. My client's once dated and unused space is now a well-used dual purpose room that the whole family can enjoy!
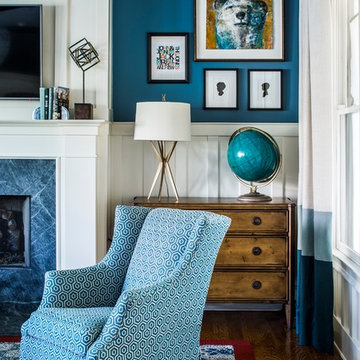
Modelo de salón abierto contemporáneo de tamaño medio con paredes azules, suelo de madera oscura, todas las chimeneas, marco de chimenea de baldosas y/o azulejos, televisor colgado en la pared y suelo marrón
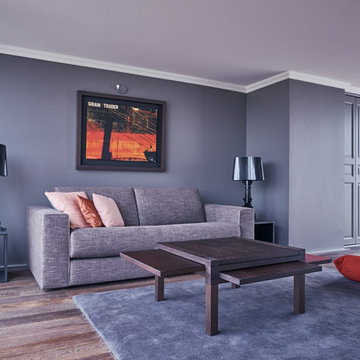
Foto de salón cerrado contemporáneo de tamaño medio sin chimenea y televisor con paredes grises y suelo de madera en tonos medios
5.523 ideas para salones contemporáneos azules
4
