559 ideas para salones con televisor retractable y suelo gris
Filtrar por
Presupuesto
Ordenar por:Popular hoy
1 - 20 de 559 fotos

Silent Sama Architectural Photography
Foto de salón para visitas abierto actual de tamaño medio con paredes blancas, suelo de piedra caliza, todas las chimeneas, marco de chimenea de piedra, televisor retractable y suelo gris
Foto de salón para visitas abierto actual de tamaño medio con paredes blancas, suelo de piedra caliza, todas las chimeneas, marco de chimenea de piedra, televisor retractable y suelo gris
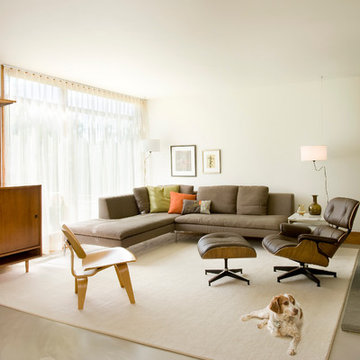
Shelly Harrison Photography
Imagen de salón abierto actual de tamaño medio con paredes blancas, suelo de cemento, marco de chimenea de piedra, televisor retractable y suelo gris
Imagen de salón abierto actual de tamaño medio con paredes blancas, suelo de cemento, marco de chimenea de piedra, televisor retractable y suelo gris

Living Room with four custom moveable sofas able to be moved to accommodate large cocktail parties and events. A custom-designed firebox with the television concealed behind eucalyptus pocket doors with a wenge trim. Pendant light mirrors the same fixture which is in the adjoining dining room.
Photographer: Angie Seckinger

Weather House is a bespoke home for a young, nature-loving family on a quintessentially compact Northcote block.
Our clients Claire and Brent cherished the character of their century-old worker's cottage but required more considered space and flexibility in their home. Claire and Brent are camping enthusiasts, and in response their house is a love letter to the outdoors: a rich, durable environment infused with the grounded ambience of being in nature.
From the street, the dark cladding of the sensitive rear extension echoes the existing cottage!s roofline, becoming a subtle shadow of the original house in both form and tone. As you move through the home, the double-height extension invites the climate and native landscaping inside at every turn. The light-bathed lounge, dining room and kitchen are anchored around, and seamlessly connected to, a versatile outdoor living area. A double-sided fireplace embedded into the house’s rear wall brings warmth and ambience to the lounge, and inspires a campfire atmosphere in the back yard.
Championing tactility and durability, the material palette features polished concrete floors, blackbutt timber joinery and concrete brick walls. Peach and sage tones are employed as accents throughout the lower level, and amplified upstairs where sage forms the tonal base for the moody main bedroom. An adjacent private deck creates an additional tether to the outdoors, and houses planters and trellises that will decorate the home’s exterior with greenery.
From the tactile and textured finishes of the interior to the surrounding Australian native garden that you just want to touch, the house encapsulates the feeling of being part of the outdoors; like Claire and Brent are camping at home. It is a tribute to Mother Nature, Weather House’s muse.

A custom walnut cabinet conceals the living room television. New floor-to-ceiling sliding window walls open the room to the adjacent patio.
Sky-Frame sliding doors/windows via Dover Windows and Doors; Kolbe VistaLuxe fixed and casement windows via North American Windows and Doors; Element by Tech Lighting recessed lighting; Lea Ceramiche Waterfall porcelain stoneware tiles
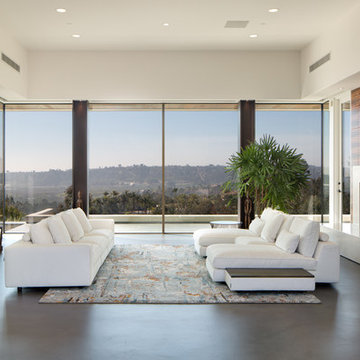
Jim Brady
Imagen de salón para visitas abierto actual grande con paredes blancas, suelo de cemento, todas las chimeneas, marco de chimenea de madera, televisor retractable y suelo gris
Imagen de salón para visitas abierto actual grande con paredes blancas, suelo de cemento, todas las chimeneas, marco de chimenea de madera, televisor retractable y suelo gris

The public area is split into 4 overlapping spaces, centrally separated by the kitchen. Here is a view of the lounge and hearth.
Diseño de salón abovedado contemporáneo grande con paredes blancas, suelo de cemento, suelo gris, madera, todas las chimeneas, marco de chimenea de madera y televisor retractable
Diseño de salón abovedado contemporáneo grande con paredes blancas, suelo de cemento, suelo gris, madera, todas las chimeneas, marco de chimenea de madera y televisor retractable

Foto de biblioteca en casa abierta de estilo de casa de campo pequeña con paredes grises, suelo de pizarra, todas las chimeneas, marco de chimenea de piedra, televisor retractable, suelo gris y cortinas
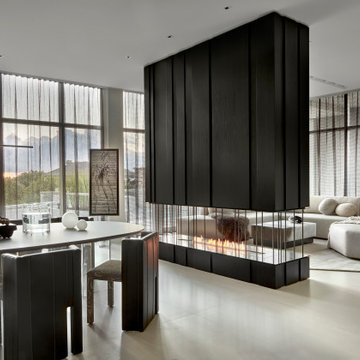
Foto de salón para visitas abierto actual con suelo de baldosas de porcelana, chimenea lineal, marco de chimenea de madera, televisor retractable y suelo gris

polished concrete floor, gas fireplace, timber panelling,
Imagen de salón abierto moderno de tamaño medio con paredes grises, suelo de cemento, todas las chimeneas, marco de chimenea de metal, televisor retractable, suelo gris y madera
Imagen de salón abierto moderno de tamaño medio con paredes grises, suelo de cemento, todas las chimeneas, marco de chimenea de metal, televisor retractable, suelo gris y madera
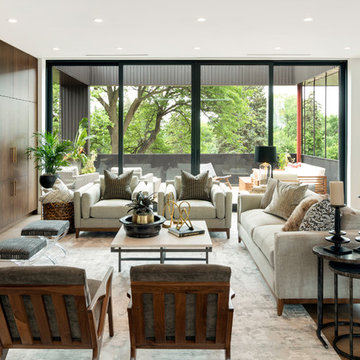
Spacecrafting Inc
Ejemplo de salón abierto moderno grande con paredes blancas, suelo de madera clara, chimenea lineal, marco de chimenea de madera, televisor retractable y suelo gris
Ejemplo de salón abierto moderno grande con paredes blancas, suelo de madera clara, chimenea lineal, marco de chimenea de madera, televisor retractable y suelo gris
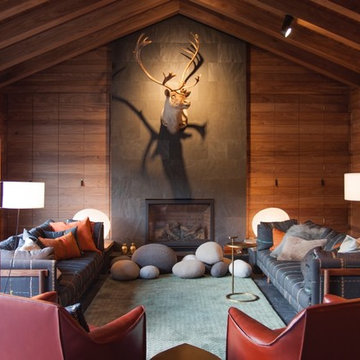
Francisco Cortina / Raquel Hernández
Ejemplo de salón abierto minimalista extra grande con suelo de pizarra, todas las chimeneas, marco de chimenea de piedra, televisor retractable y suelo gris
Ejemplo de salón abierto minimalista extra grande con suelo de pizarra, todas las chimeneas, marco de chimenea de piedra, televisor retractable y suelo gris
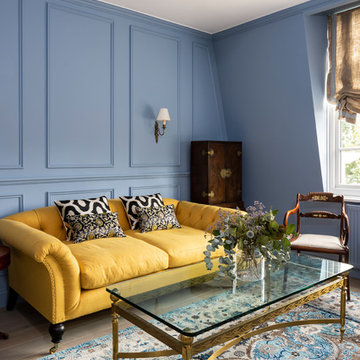
Chris Snook
Imagen de salón para visitas cerrado tradicional de tamaño medio con paredes azules, suelo de madera en tonos medios, todas las chimeneas, marco de chimenea de piedra, televisor retractable y suelo gris
Imagen de salón para visitas cerrado tradicional de tamaño medio con paredes azules, suelo de madera en tonos medios, todas las chimeneas, marco de chimenea de piedra, televisor retractable y suelo gris
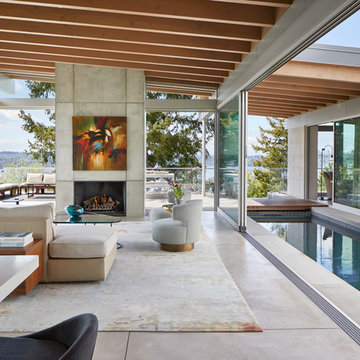
Modelo de salón abierto moderno grande con suelo de cemento, todas las chimeneas, marco de chimenea de hormigón, televisor retractable, suelo gris y alfombra
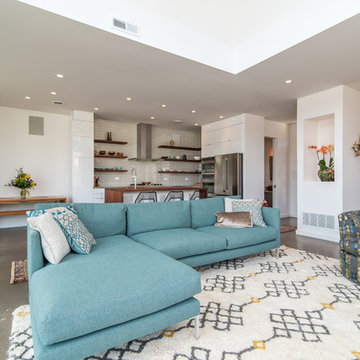
Located on a lot along the Rocky River sits a 1,300 sf 24’ x 24’ two-story dwelling divided into a four square quadrant with the goal of creating a variety of interior and exterior experiences within a small footprint. The house’s nine column steel frame grid reinforces this and through simplicity of form, structure & material a space of tranquility is achieved. The opening of a two-story volume maximizes long views down the Rocky River where its mouth meets Lake Erie as internally the house reflects the passions and experiences of its owners.

Designed to embrace an extensive and unique art collection including sculpture, paintings, tapestry, and cultural antiquities, this modernist home located in north Scottsdale’s Estancia is the quintessential gallery home for the spectacular collection within. The primary roof form, “the wing” as the owner enjoys referring to it, opens the home vertically to a view of adjacent Pinnacle peak and changes the aperture to horizontal for the opposing view to the golf course. Deep overhangs and fenestration recesses give the home protection from the elements and provide supporting shade and shadow for what proves to be a desert sculpture. The restrained palette allows the architecture to express itself while permitting each object in the home to make its own place. The home, while certainly modern, expresses both elegance and warmth in its material selections including canterra stone, chopped sandstone, copper, and stucco.
Project Details | Lot 245 Estancia, Scottsdale AZ
Architect: C.P. Drewett, Drewett Works, Scottsdale, AZ
Interiors: Luis Ortega, Luis Ortega Interiors, Hollywood, CA
Publications: luxe. interiors + design. November 2011.
Featured on the world wide web: luxe.daily
Photo by Grey Crawford.
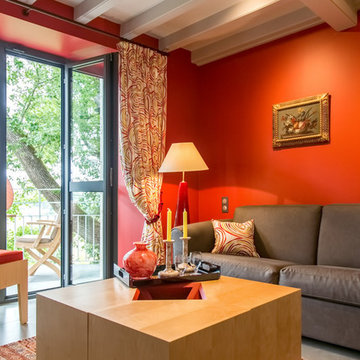
Valérie Servant
Foto de salón con barra de bar cerrado tradicional renovado grande con paredes rojas, suelo de baldosas de cerámica, televisor retractable y suelo gris
Foto de salón con barra de bar cerrado tradicional renovado grande con paredes rojas, suelo de baldosas de cerámica, televisor retractable y suelo gris
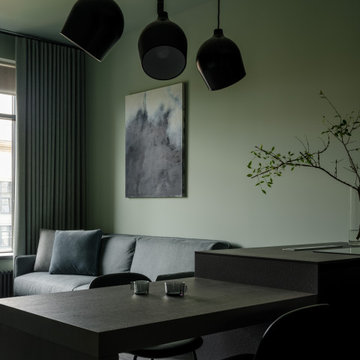
Foto de biblioteca en casa actual de tamaño medio con paredes verdes, televisor retractable y suelo gris
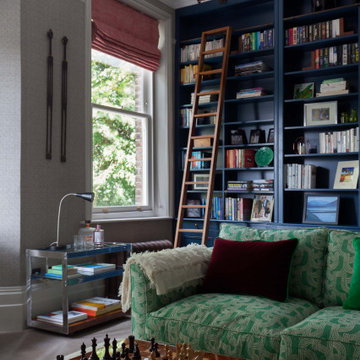
Ejemplo de salón para visitas cerrado moderno grande con paredes grises, moqueta, todas las chimeneas, marco de chimenea de piedra, televisor retractable y suelo gris
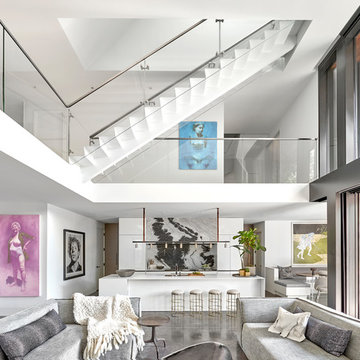
Tony Soluri
Modelo de salón abierto contemporáneo grande con paredes blancas, suelo de cemento, chimeneas suspendidas, marco de chimenea de madera, televisor retractable y suelo gris
Modelo de salón abierto contemporáneo grande con paredes blancas, suelo de cemento, chimeneas suspendidas, marco de chimenea de madera, televisor retractable y suelo gris
559 ideas para salones con televisor retractable y suelo gris
1