1.458 ideas para salones con suelo de madera oscura y televisor retractable
Filtrar por
Presupuesto
Ordenar por:Popular hoy
1 - 20 de 1458 fotos

Living room with painted paneled wall with concealed storage & television. Fireplace with black firebrick & custom hand-carved limestone mantel. Custom distressed arched, heavy timber trusses and tongue & groove ceiling. Walls are plaster. View to the kitchen beyond through the breakfast bar at the kitchen pass-through.

This sophisticated corner invites conversation!
Chris Little Photography
Modelo de salón para visitas abierto clásico extra grande con paredes beige, suelo de madera oscura, todas las chimeneas, marco de chimenea de piedra, televisor retractable y suelo marrón
Modelo de salón para visitas abierto clásico extra grande con paredes beige, suelo de madera oscura, todas las chimeneas, marco de chimenea de piedra, televisor retractable y suelo marrón
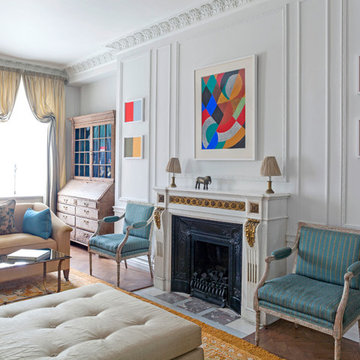
View of the living room showing the parquet floor with rugs. This large Grade II listed apartment block in Marylebone was built in 1928 and forms part of the Howard de Walden Estate. Nash Baker Architects were commissioned to undertake a complete refurbishment of one of the fourth floor apartments that involved re-configuring the use of space whilst retaining all the original joinery and plaster work.
Photo: Marc Wilson
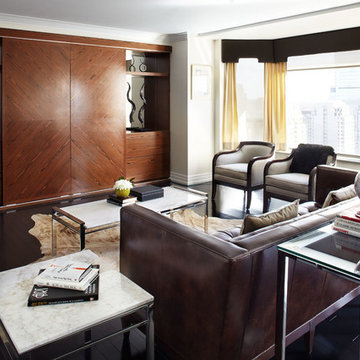
This transitional masculine living room features a beautifully rich custom wood built-in as well as a natural cowhide rug and leather sofa.
Foto de salón para visitas clásico renovado de tamaño medio con paredes beige, suelo de madera oscura y televisor retractable
Foto de salón para visitas clásico renovado de tamaño medio con paredes beige, suelo de madera oscura y televisor retractable
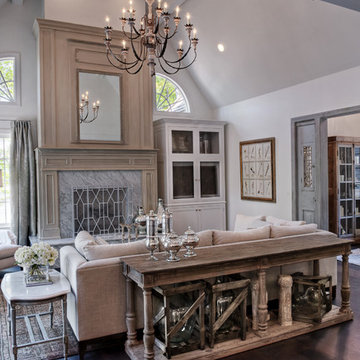
Beautifully decorated family room overlooking lake. Unique windows surround fireplace. Great space with wonderful light.
Imagen de salón cerrado clásico de tamaño medio con paredes blancas, suelo de madera oscura, todas las chimeneas y televisor retractable
Imagen de salón cerrado clásico de tamaño medio con paredes blancas, suelo de madera oscura, todas las chimeneas y televisor retractable
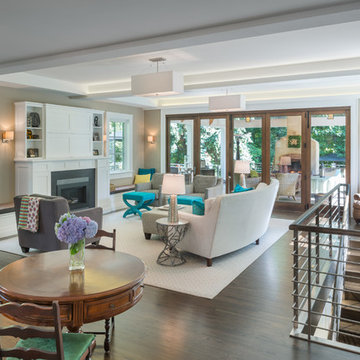
Open Living Room
Foto de salón abierto moderno grande con paredes beige, todas las chimeneas, marco de chimenea de piedra, televisor retractable, suelo marrón y suelo de madera oscura
Foto de salón abierto moderno grande con paredes beige, todas las chimeneas, marco de chimenea de piedra, televisor retractable, suelo marrón y suelo de madera oscura
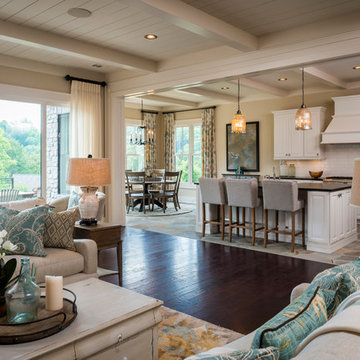
Diseño de salón abierto de estilo americano grande con paredes beige, suelo de madera oscura, todas las chimeneas, marco de chimenea de piedra y televisor retractable
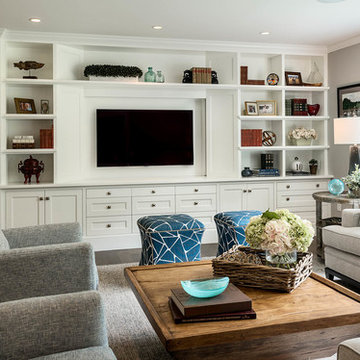
Rob Karosis
Diseño de salón para visitas abierto clásico de tamaño medio sin chimenea con paredes grises, suelo de madera oscura, suelo marrón y televisor retractable
Diseño de salón para visitas abierto clásico de tamaño medio sin chimenea con paredes grises, suelo de madera oscura, suelo marrón y televisor retractable
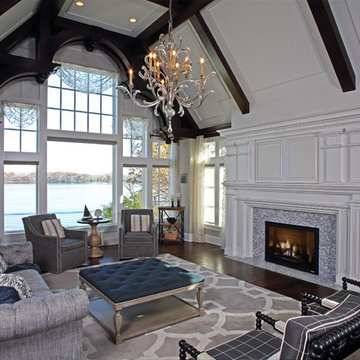
In partnership with Charles Cudd Co.
Photo by John Hruska
Orono MN, Architectural Details, Architecture, JMAD, Jim McNeal, Shingle Style Home, Transitional Design
Entryway, Foyer, Front Door, Double Door, Wood Arches, Ceiling Detail, Built in Fireplace, Lake View
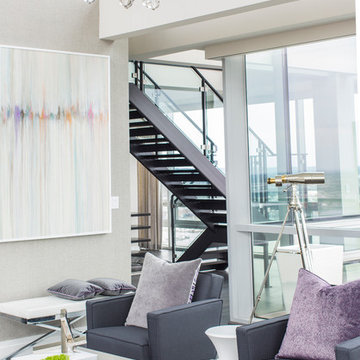
Penthouse living room
Foto de salón para visitas tipo loft contemporáneo extra grande sin chimenea con paredes beige, suelo de madera oscura, televisor retractable y suelo gris
Foto de salón para visitas tipo loft contemporáneo extra grande sin chimenea con paredes beige, suelo de madera oscura, televisor retractable y suelo gris
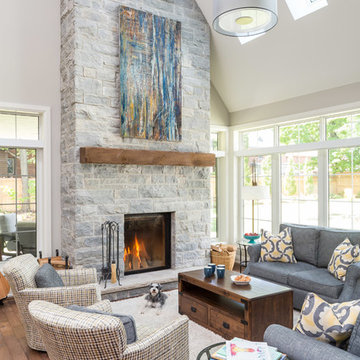
This radiant family living room features a high vaulted ceiling, custom stone fireplace and a number of large windows overlooking the private yard.
Simple, refined and rustic furniture compliment the room and create a warm and inviting space.

Situated on a three-acre Intracoastal lot with 350 feet of seawall, North Ocean Boulevard is a 9,550 square-foot luxury compound with six bedrooms, six full baths, formal living and dining rooms, gourmet kitchen, great room, library, home gym, covered loggia, summer kitchen, 75-foot lap pool, tennis court and a six-car garage.
A gabled portico entry leads to the core of the home, which was the only portion of the original home, while the living and private areas were all new construction. Coffered ceilings, Carrera marble and Jerusalem Gold limestone contribute a decided elegance throughout, while sweeping water views are appreciated from virtually all areas of the home.
The light-filled living room features one of two original fireplaces in the home which were refurbished and converted to natural gas. The West hallway travels to the dining room, library and home office, opening up to the family room, chef’s kitchen and breakfast area. This great room portrays polished Brazilian cherry hardwood floors and 10-foot French doors. The East wing contains the guest bedrooms and master suite which features a marble spa bathroom with a vast dual-steamer walk-in shower and pedestal tub
The estate boasts a 75-foot lap pool which runs parallel to the Intracoastal and a cabana with summer kitchen and fireplace. A covered loggia is an alfresco entertaining space with architectural columns framing the waterfront vistas.

Photographer - Marty Paoletta
Ejemplo de salón para visitas abierto mediterráneo grande con paredes beige, suelo de madera oscura, todas las chimeneas, marco de chimenea de yeso, televisor retractable y suelo marrón
Ejemplo de salón para visitas abierto mediterráneo grande con paredes beige, suelo de madera oscura, todas las chimeneas, marco de chimenea de yeso, televisor retractable y suelo marrón

We added a jute rug, velvet sofa, built-in joinery to conceal a tv, antique furniture & a dark stained wood floor to our Cotswolds Cottage project. Interior Design by Imperfect Interiors
Armada Cottage is available to rent at www.armadacottagecotswolds.co.uk
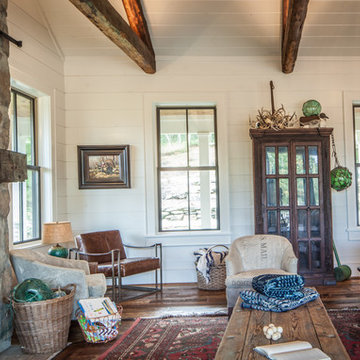
Diseño de salón para visitas abierto campestre de tamaño medio con paredes blancas, suelo de madera oscura, todas las chimeneas, marco de chimenea de piedra, televisor retractable y suelo marrón

Anne Matheis
Imagen de salón para visitas abierto clásico extra grande con paredes beige, suelo de madera oscura, todas las chimeneas, marco de chimenea de madera, televisor retractable y suelo marrón
Imagen de salón para visitas abierto clásico extra grande con paredes beige, suelo de madera oscura, todas las chimeneas, marco de chimenea de madera, televisor retractable y suelo marrón
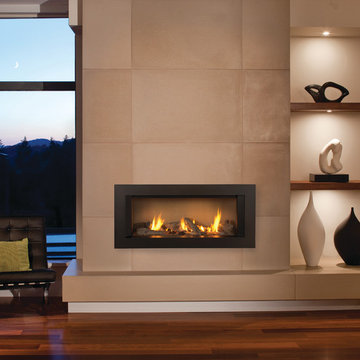
Imagen de salón para visitas abierto moderno grande con paredes beige, suelo de madera oscura, chimenea lineal, televisor retractable y marco de chimenea de metal

This large, luxurious space is flexible for frequent entertaining while still fostering a sense of intimacy. The desire was for it to feel like it had always been there. With a thoughtful combination of vintage pieces, reclaimed materials adjacent to contemporary furnishings, textures and lots of ingenuity the masterpiece comes together flawlessly.
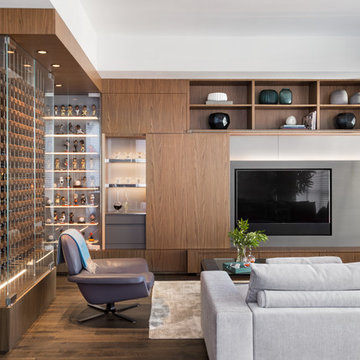
Designed TV unit, bar with sliding door, glass lit shelves for bobblehead, and custom wine cellar.
David Livingston
Diseño de salón tipo loft actual de tamaño medio con paredes grises, suelo de madera oscura y televisor retractable
Diseño de salón tipo loft actual de tamaño medio con paredes grises, suelo de madera oscura y televisor retractable
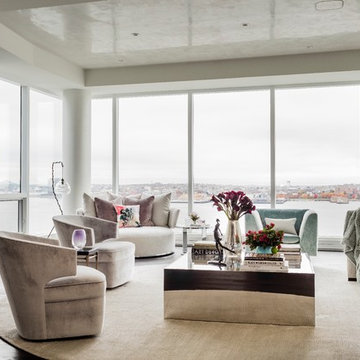
Photography by Michael J. Lee
Foto de salón para visitas abierto actual grande con paredes blancas, suelo de madera oscura, chimenea lineal, marco de chimenea de madera y televisor retractable
Foto de salón para visitas abierto actual grande con paredes blancas, suelo de madera oscura, chimenea lineal, marco de chimenea de madera y televisor retractable
1.458 ideas para salones con suelo de madera oscura y televisor retractable
1