3.615 ideas para salones con paredes blancas y televisor retractable
Filtrar por
Presupuesto
Ordenar por:Popular hoy
1 - 20 de 3615 fotos
Artículo 1 de 3

Designed to embrace an extensive and unique art collection including sculpture, paintings, tapestry, and cultural antiquities, this modernist home located in north Scottsdale’s Estancia is the quintessential gallery home for the spectacular collection within. The primary roof form, “the wing” as the owner enjoys referring to it, opens the home vertically to a view of adjacent Pinnacle peak and changes the aperture to horizontal for the opposing view to the golf course. Deep overhangs and fenestration recesses give the home protection from the elements and provide supporting shade and shadow for what proves to be a desert sculpture. The restrained palette allows the architecture to express itself while permitting each object in the home to make its own place. The home, while certainly modern, expresses both elegance and warmth in its material selections including canterra stone, chopped sandstone, copper, and stucco.
Project Details | Lot 245 Estancia, Scottsdale AZ
Architect: C.P. Drewett, Drewett Works, Scottsdale, AZ
Interiors: Luis Ortega, Luis Ortega Interiors, Hollywood, CA
Publications: luxe. interiors + design. November 2011.
Featured on the world wide web: luxe.daily
Photos by Grey Crawford
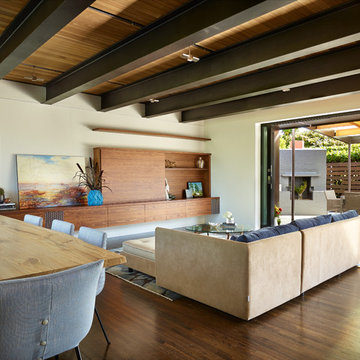
Diseño de salón abierto retro grande con paredes blancas, suelo de madera en tonos medios y televisor retractable

Living Room with four custom moveable sofas able to be moved to accommodate large cocktail parties and events. A custom-designed firebox with the television concealed behind eucalyptus pocket doors with a wenge trim. Pendant light mirrors the same fixture which is in the adjoining dining room.
Photographer: Angie Seckinger

Spacecrafting Inc
Modelo de salón abierto moderno grande con paredes blancas, suelo de madera clara, chimenea lineal, marco de chimenea de madera, televisor retractable y suelo gris
Modelo de salón abierto moderno grande con paredes blancas, suelo de madera clara, chimenea lineal, marco de chimenea de madera, televisor retractable y suelo gris

Santa Fe Renovations - Living Room. Interior renovation modernizes clients' folk-art-inspired furnishings. New: paint finishes, hearth, seating, side tables, custom tv cabinet, contemporary art, antique rugs, window coverings, lighting, ceiling fans.
Contemporary art by Melanie Newcombe: https://melanienewcombe.com
Construction by Casanova Construction, Sapello, NM.
Photo by Abstract Photography, Inc., all rights reserved.

Island Luxury Photogaphy
Ejemplo de salón abierto exótico extra grande con paredes blancas, suelo de baldosas de porcelana, televisor retractable y suelo beige
Ejemplo de salón abierto exótico extra grande con paredes blancas, suelo de baldosas de porcelana, televisor retractable y suelo beige

Photography by Michael J. Lee
Imagen de salón para visitas abierto contemporáneo grande con paredes blancas, suelo de madera oscura, chimenea lineal, marco de chimenea de madera y televisor retractable
Imagen de salón para visitas abierto contemporáneo grande con paredes blancas, suelo de madera oscura, chimenea lineal, marco de chimenea de madera y televisor retractable
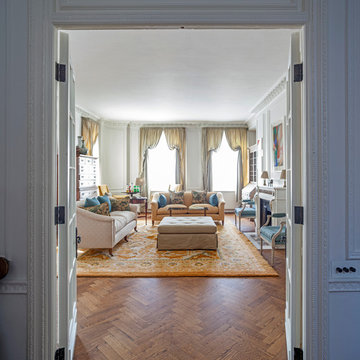
View of the living room showing the parquet floor with rugs. The two rooms can be separated by the closing of the pocket doors. This large Grade II listed apartment block in Marylebone was built in 1928 and forms part of the Howard de Walden Estate. Nash Baker Architects were commissioned to undertake a complete refurbishment of one of the fourth floor apartments that involved re-configuring the use of space whilst retaining all the original joinery and plaster work.
Photo: Marc Wilson
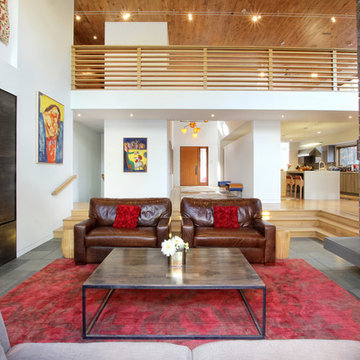
In the open concept home, the living area is defined by steps and a hearth to create a distinction of space and activities while maintaining flow. A custom-made wood panel conceals the television and complements the custom-made coffee table. Photo Credit: Garrett Rowland
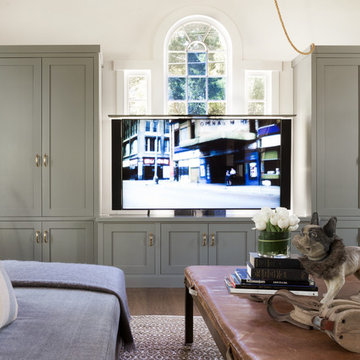
David Duncan Livingston
Imagen de salón abierto clásico renovado sin chimenea con paredes blancas, suelo de madera en tonos medios y televisor retractable
Imagen de salón abierto clásico renovado sin chimenea con paredes blancas, suelo de madera en tonos medios y televisor retractable
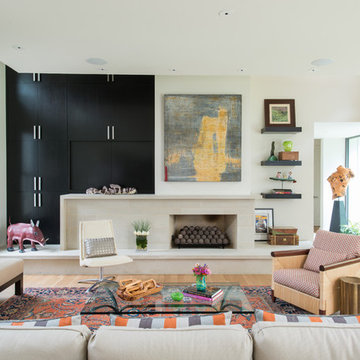
A Modern Farm House home great room with limestone fireplace and ebonized oak cabinetry.
Photography by Michael Hunter
Imagen de salón abierto actual de tamaño medio con paredes blancas, suelo de madera clara, todas las chimeneas, marco de chimenea de piedra y televisor retractable
Imagen de salón abierto actual de tamaño medio con paredes blancas, suelo de madera clara, todas las chimeneas, marco de chimenea de piedra y televisor retractable
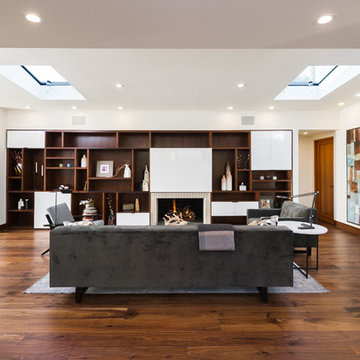
Ulimited Style Photography
http://www.houzz.com/photos/11087753/Living-Room-South-View-contemporary-living-room-los-angeles#lb-edit

Peter Peirce
Ejemplo de salón con barra de bar abierto minimalista pequeño con paredes blancas, suelo de madera oscura y televisor retractable
Ejemplo de salón con barra de bar abierto minimalista pequeño con paredes blancas, suelo de madera oscura y televisor retractable
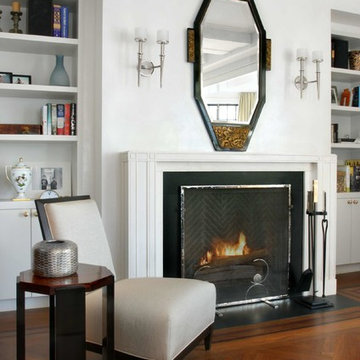
Imagen de salón para visitas abierto contemporáneo pequeño con paredes blancas, suelo de madera en tonos medios, todas las chimeneas, marco de chimenea de piedra y televisor retractable
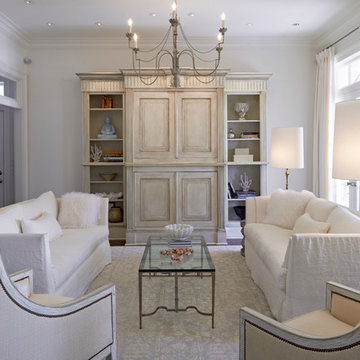
Timothy Dunford
Imagen de salón para visitas cerrado clásico grande con paredes blancas, suelo de madera oscura y televisor retractable
Imagen de salón para visitas cerrado clásico grande con paredes blancas, suelo de madera oscura y televisor retractable
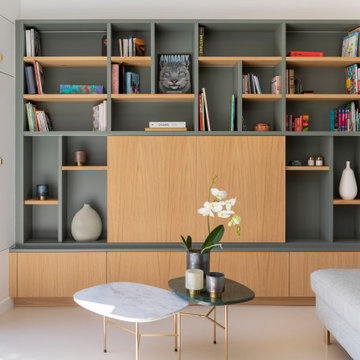
Bibliothèque sur mesure en laque et chêne. Nous avons choisi le vert Smoke Green de Farrow and Ball. Les panneaux centraux cachent la télé. Le graphisme a été particulièrement soigné. Les meubles bas permettent de dissimuler tout les aspects techniques.
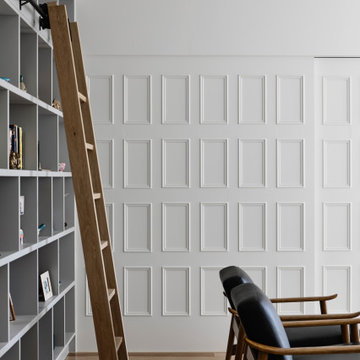
Foto de salón abierto tradicional de tamaño medio con paredes blancas, suelo de madera en tonos medios, televisor retractable y suelo marrón
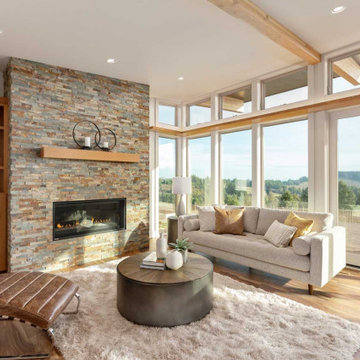
Imagen de salón actual con paredes blancas, suelo de madera en tonos medios, todas las chimeneas, marco de chimenea de piedra, televisor retractable y suelo marrón

Photo by Caleb Vandermeer Photography
Modelo de salón abierto retro grande con paredes blancas, suelo de madera en tonos medios, todas las chimeneas, marco de chimenea de piedra, televisor retractable y suelo marrón
Modelo de salón abierto retro grande con paredes blancas, suelo de madera en tonos medios, todas las chimeneas, marco de chimenea de piedra, televisor retractable y suelo marrón
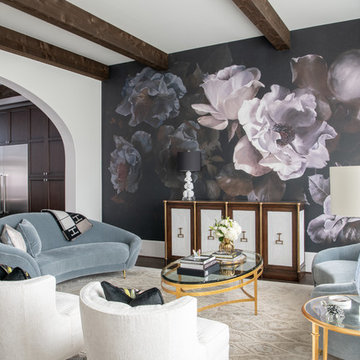
Michael Hunter
Diseño de salón abierto tradicional renovado grande con paredes blancas, suelo de madera oscura, todas las chimeneas, marco de chimenea de piedra, televisor retractable y suelo marrón
Diseño de salón abierto tradicional renovado grande con paredes blancas, suelo de madera oscura, todas las chimeneas, marco de chimenea de piedra, televisor retractable y suelo marrón
3.615 ideas para salones con paredes blancas y televisor retractable
1