247 ideas para salones con televisor independiente y suelo negro
Filtrar por
Presupuesto
Ordenar por:Popular hoy
1 - 20 de 247 fotos
Artículo 1 de 3

A captivating transformation in the coveted neighborhood of University Park, Dallas
The heart of this home lies in the kitchen, where we embarked on a design endeavor that would leave anyone speechless. By opening up the main kitchen wall, we created a magnificent window system that floods the space with natural light and offers a breathtaking view of the picturesque surroundings. Suspended from the ceiling, a steel-framed marble vent hood floats a few inches from the window, showcasing a mesmerizing Lilac Marble. The same marble is skillfully applied to the backsplash and island, featuring a bold combination of color and pattern that exudes elegance.
Adding to the kitchen's allure is the Italian range, which not only serves as a showstopper but offers robust culinary features for even the savviest of cooks. However, the true masterpiece of the kitchen lies in the honed reeded marble-faced island. Each marble strip was meticulously cut and crafted by artisans to achieve a half-rounded profile, resulting in an island that is nothing short of breathtaking. This intricate process took several months, but the end result speaks for itself.
To complement the grandeur of the kitchen, we designed a combination of stain-grade and paint-grade cabinets in a thin raised panel door style. This choice adds an elegant yet simple look to the overall design. Inside each cabinet and drawer, custom interiors were meticulously designed to provide maximum functionality and organization for the day-to-day cooking activities. A vintage Turkish runner dating back to the 1960s, evokes a sense of history and character.
The breakfast nook boasts a stunning, vivid, and colorful artwork created by one of Dallas' top artist, Kyle Steed, who is revered for his mastery of his craft. Some of our favorite art pieces from the inspiring Haylee Yale grace the coffee station and media console, adding the perfect moment to pause and loose yourself in the story of her art.
The project extends beyond the kitchen into the living room, where the family's changing needs and growing children demanded a new design approach. Accommodating their new lifestyle, we incorporated a large sectional for family bonding moments while watching TV. The living room now boasts bolder colors, striking artwork a coffered accent wall, and cayenne velvet curtains that create an inviting atmosphere. Completing the room is a custom 22' x 15' rug, adding warmth and comfort to the space. A hidden coat closet door integrated into the feature wall adds an element of surprise and functionality.
This project is not just about aesthetics; it's about pushing the boundaries of design and showcasing the possibilities. By curating an out-of-the-box approach, we bring texture and depth to the space, employing different materials and original applications. The layered design achieved through repeated use of the same material in various forms, shapes, and locations demonstrates that unexpected elements can create breathtaking results.
The reason behind this redesign and remodel was the homeowners' desire to have a kitchen that not only provided functionality but also served as a beautiful backdrop to their cherished family moments. The previous kitchen lacked the "wow" factor they desired, prompting them to seek our expertise in creating a space that would be a source of joy and inspiration.
Inspired by well-curated European vignettes, sculptural elements, clean lines, and a natural color scheme with pops of color, this design reflects an elegant organic modern style. Mixing metals, contrasting textures, and utilizing clean lines were key elements in achieving the desired aesthetic. The living room introduces bolder moments and a carefully chosen color scheme that adds character and personality.
The client's must-haves were clear: they wanted a show stopping centerpiece for their home, enhanced natural light in the kitchen, and a design that reflected their family's dynamic. With the transformation of the range wall into a wall of windows, we fulfilled their desire for abundant natural light and breathtaking views of the surrounding landscape.
Our favorite rooms and design elements are numerous, but the kitchen remains a standout feature. The painstaking process of hand-cutting and crafting each reeded panel in the island to match the marble's veining resulted in a labor of love that emanates warmth and hospitality to all who enter.
In conclusion, this tastefully lux project in University Park, Dallas is an extraordinary example of a full gut remodel that has surpassed all expectations. The meticulous attention to detail, the masterful use of materials, and the seamless blend of functionality and aesthetics create an unforgettable space. It serves as a testament to the power of design and the transformative impact it can have on a home and its inhabitants.
Project by Texas' Urbanology Designs. Their North Richland Hills-based interior design studio serves Dallas, Highland Park, University Park, Fort Worth, and upscale clients nationwide.
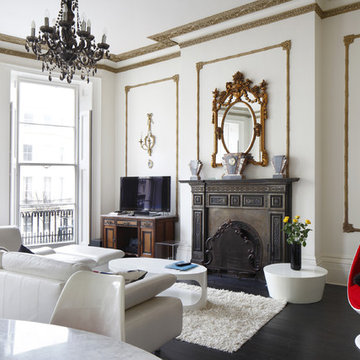
Emma Wood
Foto de salón para visitas abierto bohemio grande con suelo de madera oscura, todas las chimeneas, marco de chimenea de metal, televisor independiente, suelo negro y paredes blancas
Foto de salón para visitas abierto bohemio grande con suelo de madera oscura, todas las chimeneas, marco de chimenea de metal, televisor independiente, suelo negro y paredes blancas
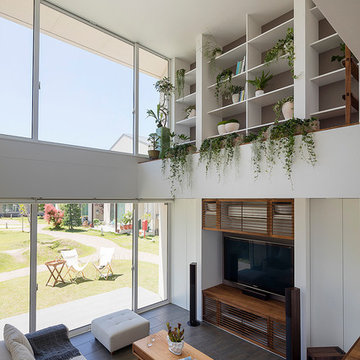
キッチンから数段下がるとリビング。重なり合うようにスペースが繋がっていきます。壁面の飾り棚には建築や造園関係の蔵書とともにさまざまなグリーンを並べました。室内のどの場所にいても芝生とグリーンが目に入ります。
Diseño de salón para visitas cerrado minimalista sin chimenea con paredes blancas, suelo de baldosas de porcelana, televisor independiente y suelo negro
Diseño de salón para visitas cerrado minimalista sin chimenea con paredes blancas, suelo de baldosas de porcelana, televisor independiente y suelo negro
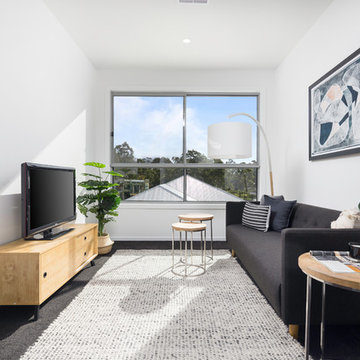
Photography by Josh Douglas of Hausable Photography
Diseño de salón escandinavo con paredes blancas, moqueta, televisor independiente y suelo negro
Diseño de salón escandinavo con paredes blancas, moqueta, televisor independiente y suelo negro
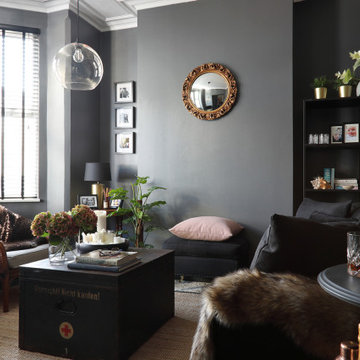
Imagen de salón cerrado clásico renovado de tamaño medio sin chimenea con paredes grises, suelo de madera pintada, televisor independiente y suelo negro
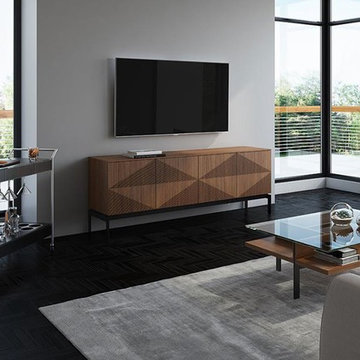
Imagen de salón para visitas abierto actual de tamaño medio sin chimenea con paredes grises, suelo de baldosas de porcelana, televisor independiente y suelo negro
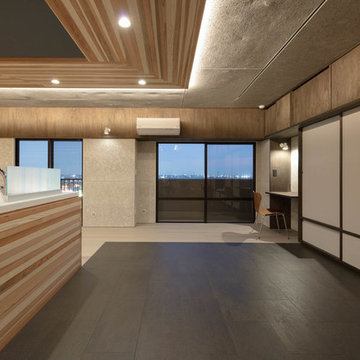
photo by Takumi Ota
Diseño de salón para visitas abierto contemporáneo pequeño con paredes blancas, suelo de corcho, televisor independiente y suelo negro
Diseño de salón para visitas abierto contemporáneo pequeño con paredes blancas, suelo de corcho, televisor independiente y suelo negro
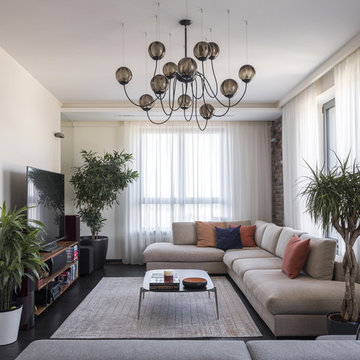
Дизайн интерьера квартиры свободной планировки в современном стиле с элементами лофта в ЖК "Фили Град", г.Москва
дизайнер - Краснова Анастасия
фотограф - Александрова Дина
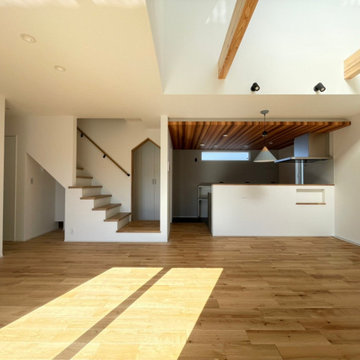
Modelo de salón para visitas abierto y blanco escandinavo de tamaño medio con paredes blancas, suelo vinílico, televisor independiente, suelo negro, papel pintado y papel pintado

Im großzügigen Wohnzimmer ist genügend Platz für eine Sofaecke zum fern sehen und zwei Recamieren vor dem Kaminfeuer.
Modelo de salón para visitas abierto actual extra grande con paredes blancas, chimenea de doble cara, marco de chimenea de yeso, suelo negro y televisor independiente
Modelo de salón para visitas abierto actual extra grande con paredes blancas, chimenea de doble cara, marco de chimenea de yeso, suelo negro y televisor independiente
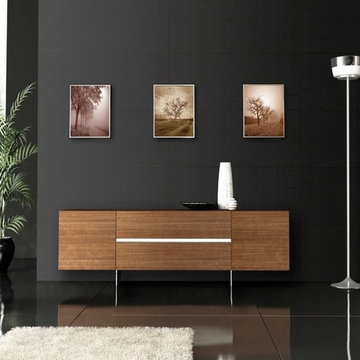
Modelo de salón para visitas abierto minimalista de tamaño medio sin chimenea con paredes negras, suelo de mármol, televisor independiente y suelo negro
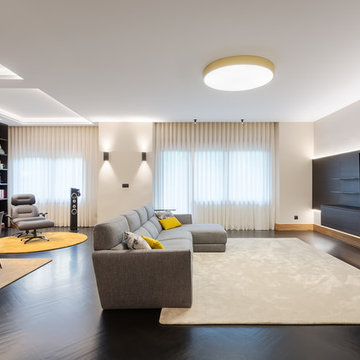
Imagen de salón actual con paredes blancas, suelo de madera pintada, televisor independiente y suelo negro
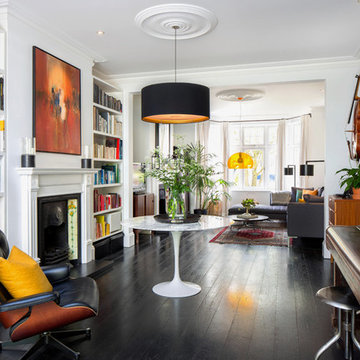
Ejemplo de salón con rincón musical abierto bohemio grande con paredes blancas, suelo de madera oscura, todas las chimeneas, marco de chimenea de piedra, televisor independiente y suelo negro
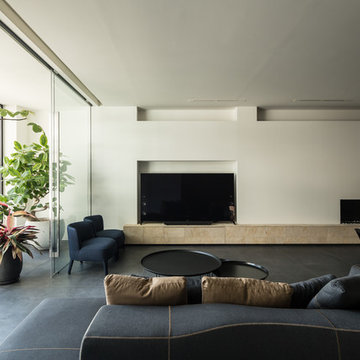
笹倉洋平
Foto de salón minimalista con paredes blancas, televisor independiente y suelo negro
Foto de salón minimalista con paredes blancas, televisor independiente y suelo negro
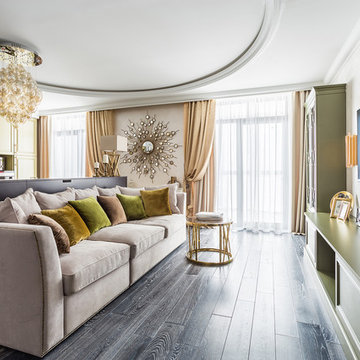
Журнальный столик Eichholtz.
Зеркало-Uttermost
Светильники -Visual Comfort
Ejemplo de salón abierto clásico renovado grande con paredes beige, suelo de madera oscura, televisor independiente y suelo negro
Ejemplo de salón abierto clásico renovado grande con paredes beige, suelo de madera oscura, televisor independiente y suelo negro
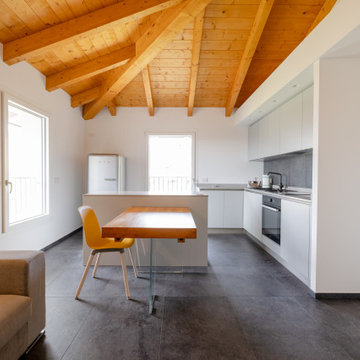
La cucina è ad angolo con Isola centrale, frigorifero Smeg bombino anni '50, controsoffitti con faretti per l'illuminazione e tubo cappa, Tavolo con piano in legno come le travi e gambe in vetro; poi....
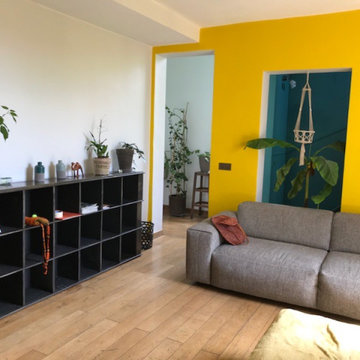
Conseil couleur pour toute une maison nous pouvons voir au fond, à gauche l'entrée et à droite le bas de l'escalier en vert a travers l'ouverture derrière le canapé.
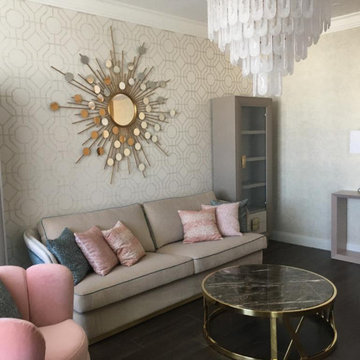
Квартира 90 м2 в жилом комплексе «Рублёвские огни».
Хозяйка квартиры молодая самостоятельная, очень занятая женщина. При создании интерьеров главным было создать атмосферу покоя, способствующую отдыху. Этим и определился выбор стилистического решения интерьера – вечная, спокойная классика. В отделке помещений преобладают натуральные, пастельные цвета. Широко использованы природные, экологичные материалы – дерево и мрамор. Многие элементы мебели выполнены по индивидуальному проекту.
Особенно важным при создании данного пространства был диалог архитектора и заказчицы. Благодаря этому, удалось создать очень индивидуальный интерьер комфортный именно для этого человека.
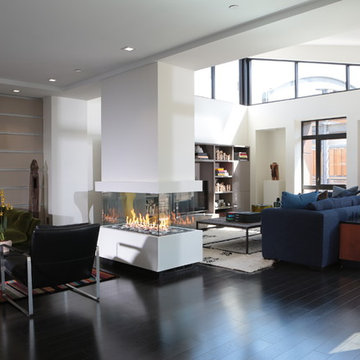
Photo by Adam Milliron
Ejemplo de salón para visitas abierto contemporáneo grande con paredes blancas, suelo de madera oscura, chimenea de doble cara, marco de chimenea de yeso, televisor independiente y suelo negro
Ejemplo de salón para visitas abierto contemporáneo grande con paredes blancas, suelo de madera oscura, chimenea de doble cara, marco de chimenea de yeso, televisor independiente y suelo negro
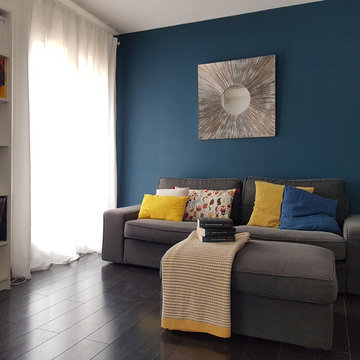
Aménagement et décoration du salon. Choix d'un bleu touareg prononcé qui dynamise l'espace.
Diseño de salón abierto escandinavo de tamaño medio sin chimenea con paredes azules, suelo de madera oscura, televisor independiente y suelo negro
Diseño de salón abierto escandinavo de tamaño medio sin chimenea con paredes azules, suelo de madera oscura, televisor independiente y suelo negro
247 ideas para salones con televisor independiente y suelo negro
1