615 ideas para salones con chimenea de doble cara y televisor independiente
Filtrar por
Presupuesto
Ordenar por:Popular hoy
1 - 20 de 615 fotos
Artículo 1 de 3

Modelo de salón abierto contemporáneo extra grande con paredes beige, suelo de cemento, chimenea de doble cara, marco de chimenea de piedra, televisor independiente, piedra y alfombra

Interiors: Susan Taggart Design
Photo: Mark Weinberg
Foto de salón para visitas abierto actual pequeño con paredes azules, suelo de madera en tonos medios, chimenea de doble cara, marco de chimenea de baldosas y/o azulejos y televisor independiente
Foto de salón para visitas abierto actual pequeño con paredes azules, suelo de madera en tonos medios, chimenea de doble cara, marco de chimenea de baldosas y/o azulejos y televisor independiente

リビングダイニングの中間領域に吹きぬけを配置。
光が生み出す陰影。上質な時間を堪能します。
Foto de salón para visitas abierto moderno de tamaño medio con paredes marrones, suelo de contrachapado, chimenea de doble cara, marco de chimenea de madera, televisor independiente y suelo marrón
Foto de salón para visitas abierto moderno de tamaño medio con paredes marrones, suelo de contrachapado, chimenea de doble cara, marco de chimenea de madera, televisor independiente y suelo marrón

Den
Diseño de salón para visitas abierto mediterráneo extra grande con paredes blancas, suelo de madera en tonos medios, chimenea de doble cara, marco de chimenea de piedra, televisor independiente, suelo marrón, casetón y ladrillo
Diseño de salón para visitas abierto mediterráneo extra grande con paredes blancas, suelo de madera en tonos medios, chimenea de doble cara, marco de chimenea de piedra, televisor independiente, suelo marrón, casetón y ladrillo
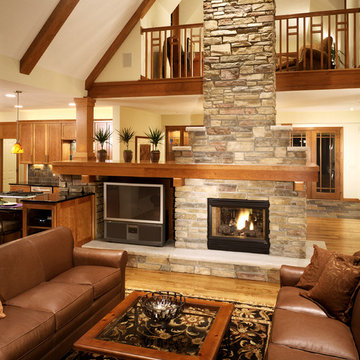
Landmarkphotodesign.com
Ejemplo de salón rústico grande con paredes blancas, suelo de madera en tonos medios, chimenea de doble cara, marco de chimenea de piedra y televisor independiente
Ejemplo de salón rústico grande con paredes blancas, suelo de madera en tonos medios, chimenea de doble cara, marco de chimenea de piedra y televisor independiente
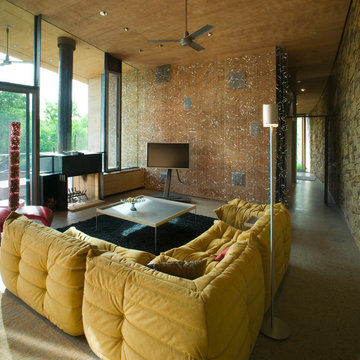
Timmerman Photography, Inc
Imagen de salón moderno con chimenea de doble cara, televisor independiente y piedra
Imagen de salón moderno con chimenea de doble cara, televisor independiente y piedra

Modelo de salón para visitas abierto contemporáneo grande con paredes blancas, chimenea de doble cara, marco de chimenea de metal, televisor independiente, suelo gris y suelo vinílico
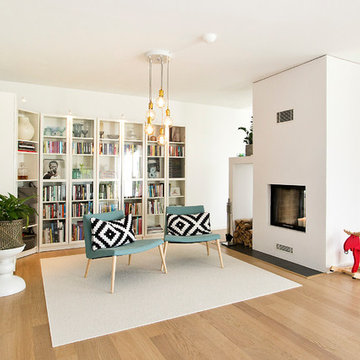
Foto de biblioteca en casa abierta nórdica de tamaño medio con paredes blancas, suelo de madera clara, chimenea de doble cara y televisor independiente
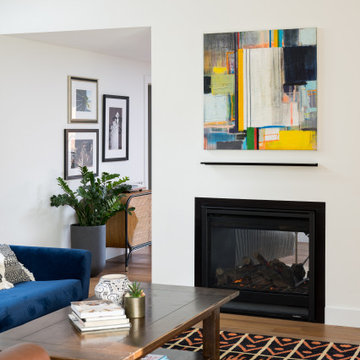
One of many contenders for the official SYH motto is "Got ranch?" Midcentury limestone ranch, to be specific. Because in Bloomington, we do! We've got lots of midcentury limestone ranches, ripe for updates.
This gut remodel and addition on the East side is a great example. The two-way fireplace sits in its original spot in the 2400 square foot home, now acting as the pivot point between the home's original wing and a 1000 square foot new addition. In the reconfiguration of space, bedrooms now flank a central public zone, kids on one end (in spaces that are close to the original bedroom footprints), and a new owner's suite on the other. Everyone meets in the middle for cooking and eating and togetherness. A portion of the full basement is finished for a guest suite and tv room, accessible from the foyer stair that is also, more or less, in its original spot.
The kitchen was always street-facing in this home, which the homeowners dug, so we kept it that way, but of course made it bigger and more open. What we didn't keep: the original green and pink toilets and tile. (Apologies to the purists; though they may still be in the basement.)
Opening spaces both to one another and to the outside help lighten and modernize this family home, which comes alive with contrast, color, natural walnut and oak, and a great collection of art, books and vintage rugs. It's definitely ready for its next 75 years.

El objetivo principal de este proyecto es dar una nueva imagen a una antigua vivienda unifamiliar.
La intervención busca mejorar la eficiencia energética de la vivienda, favoreciendo la reducción de emisiones de CO2 a la atmósfera.
Se utilizan materiales y productos locales, con certificados sostenibles, así como aparatos y sistemas que reducen el consumo y el desperdicio de agua y energía.

Small spaces work flexibly with multi-functional furnishings. The sofa from Ligne Roset can fold into a number of interesting and useful configurations including fully flat for an overnight guest.
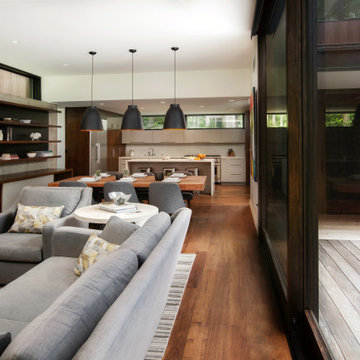
This modern home is artfully tucked into a wooded hillside, and much of the home's beauty rests in its direct connection to the outdoors. Floor-to-ceiling glass panels slide open to connect the interior with the expansive deck outside, nearly doubling the living space during the warmer months of the year. A palette of exposed concrete, glass, black steel, and wood create a simple but strong mix of materials that are repeated throughout the residence. That balance of texture and color is echoed in the choice of interior materials, from the flooring and millwork to the furnishings, artwork and textiles.
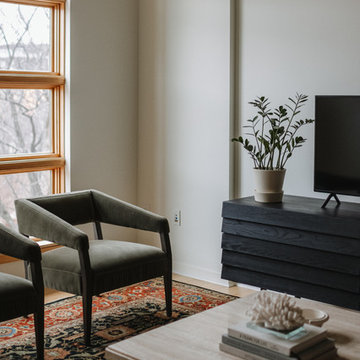
Amanda Marie Studio
Ejemplo de salón tipo loft actual con paredes blancas, suelo de madera clara, chimenea de doble cara, marco de chimenea de yeso y televisor independiente
Ejemplo de salón tipo loft actual con paredes blancas, suelo de madera clara, chimenea de doble cara, marco de chimenea de yeso y televisor independiente
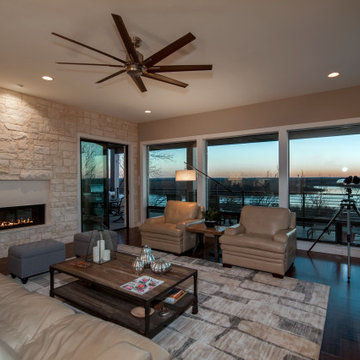
Milgard window replacement on Texas lakehouse.
Ejemplo de salón abierto moderno de tamaño medio con paredes beige, suelo de madera oscura, chimenea de doble cara, televisor independiente y suelo marrón
Ejemplo de salón abierto moderno de tamaño medio con paredes beige, suelo de madera oscura, chimenea de doble cara, televisor independiente y suelo marrón
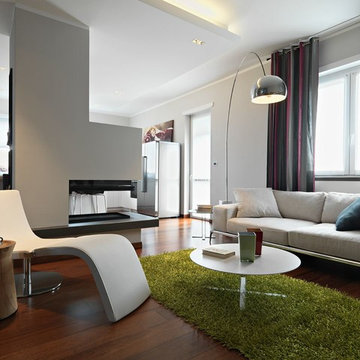
Crediti fotografici: Adriano Pecchio
Diseño de salón abierto moderno grande con paredes blancas, suelo de madera en tonos medios, chimenea de doble cara, marco de chimenea de yeso y televisor independiente
Diseño de salón abierto moderno grande con paredes blancas, suelo de madera en tonos medios, chimenea de doble cara, marco de chimenea de yeso y televisor independiente
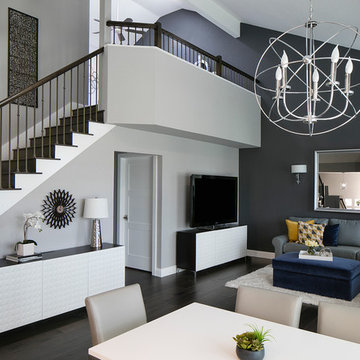
Eric Rorer
Imagen de salón abierto actual de tamaño medio con paredes grises, suelo de madera oscura, chimenea de doble cara, marco de chimenea de piedra y televisor independiente
Imagen de salón abierto actual de tamaño medio con paredes grises, suelo de madera oscura, chimenea de doble cara, marco de chimenea de piedra y televisor independiente
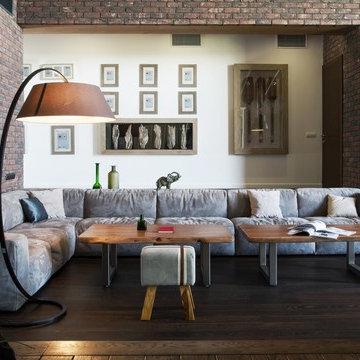
Diseño de salón para visitas abierto actual grande con suelo de madera oscura, paredes marrones, chimenea de doble cara, marco de chimenea de ladrillo, televisor independiente y suelo marrón
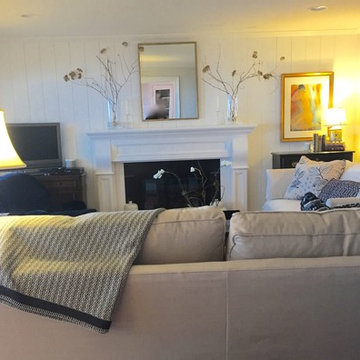
The living room overlooks Lake Michigan, so the room has dual focal points - the fireplace and the lake. By adding the architectural detail to the fireplace wall and customizing the fireplace mantel it added texture, interest and weight to the wall.
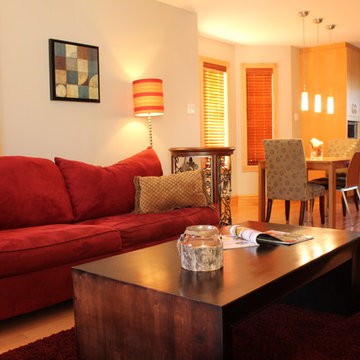
Open, Warm and inviting!!
Foto de salón abierto minimalista de tamaño medio con paredes grises, suelo de madera clara, chimenea de doble cara, marco de chimenea de piedra y televisor independiente
Foto de salón abierto minimalista de tamaño medio con paredes grises, suelo de madera clara, chimenea de doble cara, marco de chimenea de piedra y televisor independiente
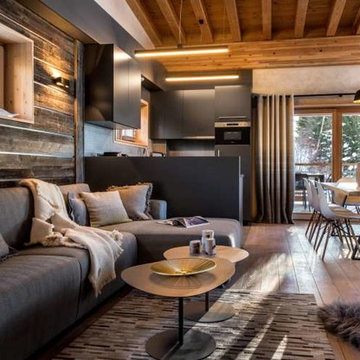
HABILLAGE MURAL EN LAMES VIEUX BOIS BRULÉ AU SOLEIL GRIS AVEC INSERT ALUMINIUM
Imagen de salón abierto rural pequeño con paredes grises, suelo de madera en tonos medios, chimenea de doble cara, marco de chimenea de madera, televisor independiente y suelo marrón
Imagen de salón abierto rural pequeño con paredes grises, suelo de madera en tonos medios, chimenea de doble cara, marco de chimenea de madera, televisor independiente y suelo marrón
615 ideas para salones con chimenea de doble cara y televisor independiente
1