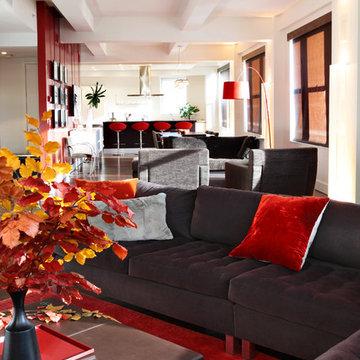1.670 ideas para salones con suelo naranja y suelo rojo
Filtrar por
Presupuesto
Ordenar por:Popular hoy
1 - 20 de 1670 fotos

Casey Dunn Photography
Foto de salón para visitas de estilo de casa de campo grande con paredes blancas, suelo de ladrillo y suelo rojo
Foto de salón para visitas de estilo de casa de campo grande con paredes blancas, suelo de ladrillo y suelo rojo
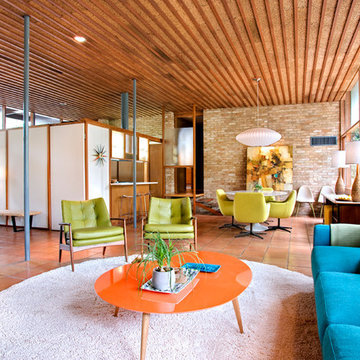
Photo by Al Argueta
Ejemplo de salón vintage con suelo de baldosas de terracota y suelo naranja
Ejemplo de salón vintage con suelo de baldosas de terracota y suelo naranja
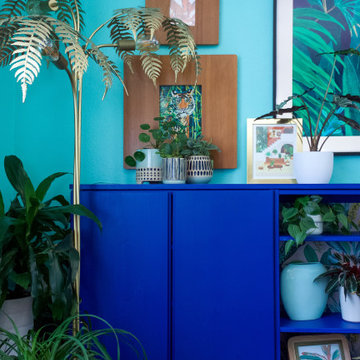
A bright and colorful eclectic living space with elements of mid-century design as well as tropical pops and lots of plants. Featuring vintage lighting salvaged from a preserved 1960's home in Palm Springs hanging in front of a custom designed slatted feature wall. Custom art from a local San Diego artist is paired with a signed print from the artist SHAG. The sectional is custom made in an evergreen velvet. Hand painted floating cabinets and bookcases feature tropical wallpaper backing. An art tv displays a variety of curated works throughout the year.
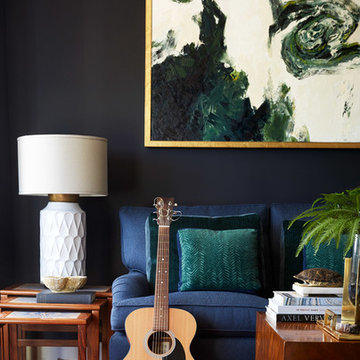
Diseño de salón cerrado ecléctico de tamaño medio con paredes azules, suelo de madera en tonos medios y suelo rojo
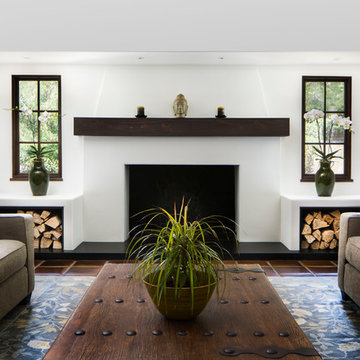
Living room & fireplace
Architect: Thompson Naylor
Interior Design: Shannon Scott Design
Photography: Jason Rick
Foto de salón para visitas abierto clásico grande con paredes blancas, suelo de baldosas de terracota, todas las chimeneas, marco de chimenea de yeso y suelo rojo
Foto de salón para visitas abierto clásico grande con paredes blancas, suelo de baldosas de terracota, todas las chimeneas, marco de chimenea de yeso y suelo rojo

Windows were added to this living space for maximum light. The clients' collection of art and sculpture are the focus of the room. A custom limestone fireplace was designed to add focus to the only wall in this space. The furniture is a mix of custom English and contemporary all atop antique Persian rugs. The blue velvet bench in front was designed by Mr. Dodge out of maple to offset the antiques in the room and compliment the contemporary art. All the windows overlook the cabana, art studio, pool and patio.
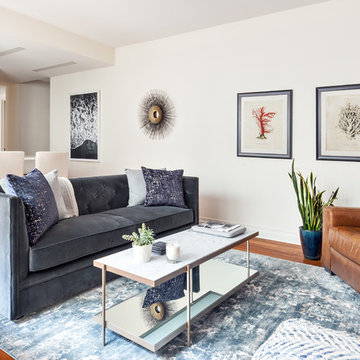
We built this room around our client's favorite leather club chair. The tufted velvet sofa adds luxury, the vintage style rugs adds texture and the mirror and marble coffee table modernizes the space while bouncing light into the room.
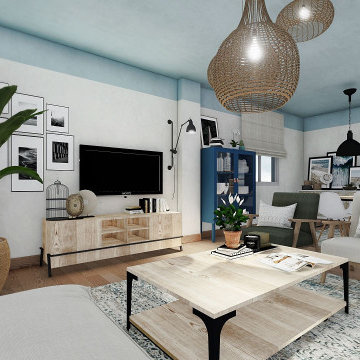
Diseño e interiorismo de salón comedor en 3D en Alicante. El proyecto debía tener un carácter nórdico-boho que evocase la playa, la naturaleza y el mar. Y ofrecer un espacio relajado para toda la familia, intentando mantener el mismo suelo y revestimiento, para no incrementar le presupuesto.
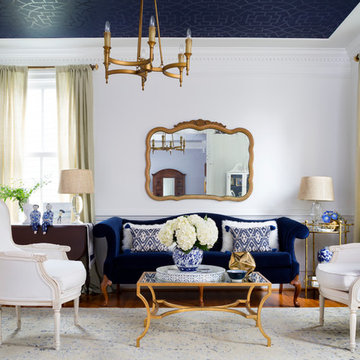
Stacy Zarin
Diseño de salón para visitas cerrado clásico con paredes blancas, suelo de madera en tonos medios y suelo naranja
Diseño de salón para visitas cerrado clásico con paredes blancas, suelo de madera en tonos medios y suelo naranja
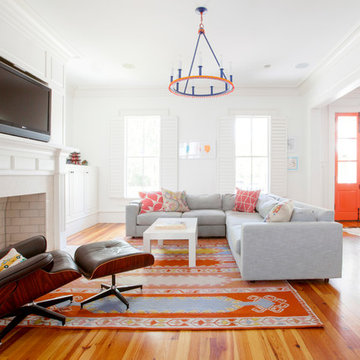
Photo: Margaret Wright Photography © 2017 Houzz
Foto de salón para visitas cerrado ecléctico con paredes blancas, suelo de madera en tonos medios, todas las chimeneas, marco de chimenea de piedra, televisor colgado en la pared y suelo naranja
Foto de salón para visitas cerrado ecléctico con paredes blancas, suelo de madera en tonos medios, todas las chimeneas, marco de chimenea de piedra, televisor colgado en la pared y suelo naranja
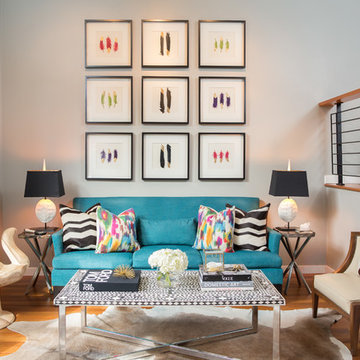
Designed by Beth Dotolo at Pulp Design Studios ( http://www.houzz.com/pro/bethdotolo/beth-dotolo-asid-rid-ncidq)
Photography by Alex Crook ( http://www.alexcrook.com/)

2012: This Arts and Crafts style house draws from the most influential English architects of the early 20th century. Designed to be enjoyed by multiple families as a second home, this 4,900-sq-ft home contains three identical master suites, three bedrooms and six bathrooms. The bold stucco massing and steep roof pitches make a commanding presence, while flared roof lines and various detailed openings articulate the form. Inside, neutral colored walls accentuate richly stained woodwork. The timber trusses and the intersecting peak and arch ceiling open the living room to form a dynamic gathering space. Stained glass connects the kitchen and dining room. The open floor plan allows abundant light and views to the exterior, and also provides a sense of connection and functionality. A pair of matching staircases separates the two upper master suites, trimmed with custom balusters.
Architect :Wayne Windham Architect - http://waynewindhamarchitect.com/
Builder: Buffington Homes - http://buffingtonhomes.com/
Interior Designer : Kathryn McGowan
Land Planner: Sunnyside Designs
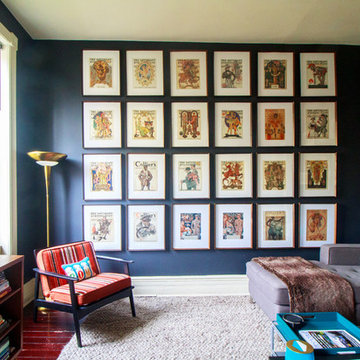
Photo: Sarah Seung-McFarland © 2017 Houzz
Ejemplo de salón cerrado bohemio con paredes negras, suelo de madera pintada, televisor independiente y suelo rojo
Ejemplo de salón cerrado bohemio con paredes negras, suelo de madera pintada, televisor independiente y suelo rojo
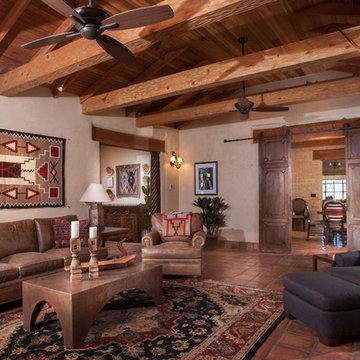
Imagen de salón para visitas cerrado de estilo americano grande con paredes beige, suelo de baldosas de terracota y suelo rojo

Gordon King Photographer
Modelo de salón para visitas cerrado de estilo de casa de campo con paredes beige, suelo de madera en tonos medios, suelo naranja y arcos
Modelo de salón para visitas cerrado de estilo de casa de campo con paredes beige, suelo de madera en tonos medios, suelo naranja y arcos
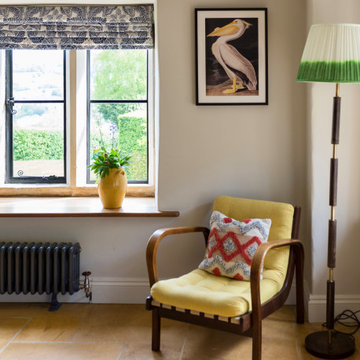
Modelo de salón abierto ecléctico de tamaño medio con suelo de baldosas de terracota y suelo naranja
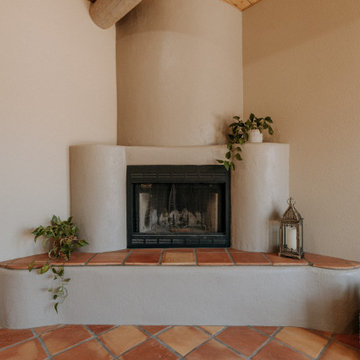
Don’t shy away from the style of New Mexico by adding southwestern influence throughout this whole home remodel!
Modelo de salón abierto de estilo americano grande con paredes beige, suelo de baldosas de terracota, chimenea de esquina, marco de chimenea de yeso y suelo naranja
Modelo de salón abierto de estilo americano grande con paredes beige, suelo de baldosas de terracota, chimenea de esquina, marco de chimenea de yeso y suelo naranja

Committente: Arch. Alfredo Merolli RE/MAX Professional Firenze. Ripresa fotografica: impiego obiettivo 24mm su pieno formato; macchina su treppiedi con allineamento ortogonale dell'inquadratura; impiego luce naturale esistente con l'ausilio di luci flash e luci continue 5500°K. Post-produzione: aggiustamenti base immagine; fusione manuale di livelli con differente esposizione per produrre un'immagine ad alto intervallo dinamico ma realistica; rimozione elementi di disturbo. Obiettivo commerciale: realizzazione fotografie di complemento ad annunci su siti web agenzia immobiliare; pubblicità su social network; pubblicità a stampa (principalmente volantini e pieghevoli).
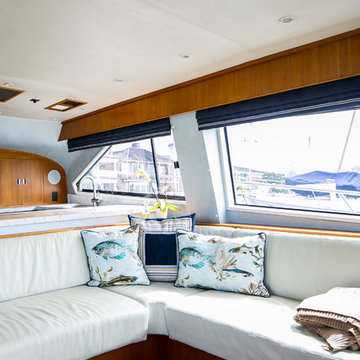
Ryan Garvin
Modelo de salón abierto marinero pequeño con paredes azules, suelo de madera en tonos medios, pared multimedia y suelo naranja
Modelo de salón abierto marinero pequeño con paredes azules, suelo de madera en tonos medios, pared multimedia y suelo naranja
1.670 ideas para salones con suelo naranja y suelo rojo
1
