987 ideas para salones con chimeneas suspendidas y suelo marrón
Filtrar por
Presupuesto
Ordenar por:Popular hoy
1 - 20 de 987 fotos
Artículo 1 de 3
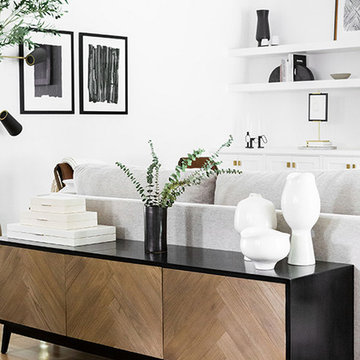
Ejemplo de salón abierto minimalista grande con paredes blancas, suelo de madera clara, chimeneas suspendidas, marco de chimenea de yeso, televisor colgado en la pared y suelo marrón

Moore Photography
Foto de salón para visitas abierto rural extra grande sin televisor con paredes beige, suelo de madera en tonos medios, chimeneas suspendidas, marco de chimenea de piedra y suelo marrón
Foto de salón para visitas abierto rural extra grande sin televisor con paredes beige, suelo de madera en tonos medios, chimeneas suspendidas, marco de chimenea de piedra y suelo marrón
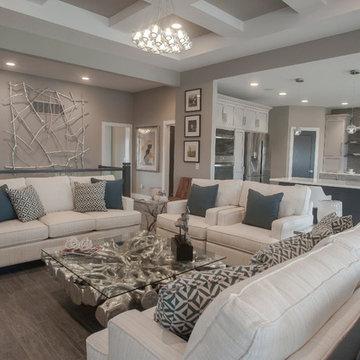
Ejemplo de salón abierto clásico renovado grande con paredes grises, suelo de baldosas de porcelana, chimeneas suspendidas, pared multimedia y suelo marrón

A request we often receive is to have an open floor plan, and for good reason too! Many of us don't want to be cut off from all the fun that's happening in our entertaining spaces. Knocking out the wall in between the living room and kitchen creates a much better flow.

Our clients wanted to increase the size of their kitchen, which was small, in comparison to the overall size of the home. They wanted a more open livable space for the family to be able to hang out downstairs. They wanted to remove the walls downstairs in the front formal living and den making them a new large den/entering room. They also wanted to remove the powder and laundry room from the center of the kitchen, giving them more functional space in the kitchen that was completely opened up to their den. The addition was planned to be one story with a bedroom/game room (flex space), laundry room, bathroom (to serve as the on-suite to the bedroom and pool bath), and storage closet. They also wanted a larger sliding door leading out to the pool.
We demoed the entire kitchen, including the laundry room and powder bath that were in the center! The wall between the den and formal living was removed, completely opening up that space to the entry of the house. A small space was separated out from the main den area, creating a flex space for them to become a home office, sitting area, or reading nook. A beautiful fireplace was added, surrounded with slate ledger, flanked with built-in bookcases creating a focal point to the den. Behind this main open living area, is the addition. When the addition is not being utilized as a guest room, it serves as a game room for their two young boys. There is a large closet in there great for toys or additional storage. A full bath was added, which is connected to the bedroom, but also opens to the hallway so that it can be used for the pool bath.
The new laundry room is a dream come true! Not only does it have room for cabinets, but it also has space for a much-needed extra refrigerator. There is also a closet inside the laundry room for additional storage. This first-floor addition has greatly enhanced the functionality of this family’s daily lives. Previously, there was essentially only one small space for them to hang out downstairs, making it impossible for more than one conversation to be had. Now, the kids can be playing air hockey, video games, or roughhousing in the game room, while the adults can be enjoying TV in the den or cooking in the kitchen, without interruption! While living through a remodel might not be easy, the outcome definitely outweighs the struggles throughout the process.
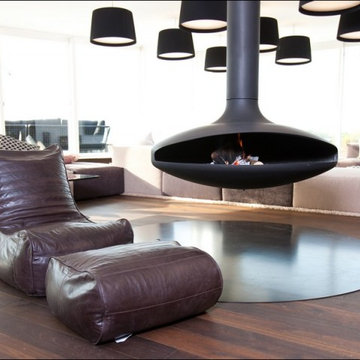
Denmark Showroom in Copenhagen. Distressed brown leather bean bag by Ambient Lounge.
Modelo de salón abierto actual grande sin televisor con suelo de madera oscura, chimeneas suspendidas y suelo marrón
Modelo de salón abierto actual grande sin televisor con suelo de madera oscura, chimeneas suspendidas y suelo marrón

The freestanding, circular Ortal fireplace is the show-stopper in this mountain living room. With both industrial and English heritage plaid accents, the room is warm and inviting for guests in this multi-generational home.

A combination of bricks, cement sheet, copper and Colorbond combine harmoniously to produce a striking street appeal. Internally the layout follows the client's brief to maintain a level of privacy for multiple family members while also taking advantage of the view and north facing orientation. The level of detail and finish is exceptional throughout the home with the added complexity of incorporating building materials sourced from overseas.

Il soggiorno vede protagonista la struttura che ospita il camino al bioetanolo e la tv, con una rifinitura decorativa.
Le tre ampie finestre che troviamo lungo la parete esposta ad est, garantiscono un'ampia illuminazione naturale durante tutto l'arco della giornata.
Di notevole interesse gli arredi vintage originali di proprietà del committente a cui sono state affiancate due poltroncine di Gio Ponti.

Modelo de salón para visitas tipo loft actual extra grande con chimeneas suspendidas, marco de chimenea de yeso, televisor independiente, paredes marrones, suelo de madera clara y suelo marrón
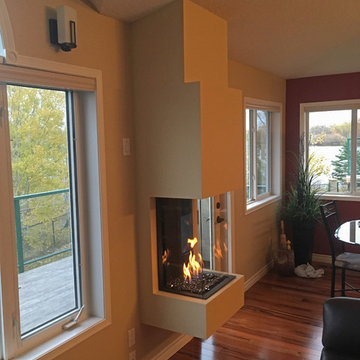
Imagen de salón cerrado tradicional de tamaño medio con paredes beige, suelo de madera oscura, chimeneas suspendidas, marco de chimenea de yeso y suelo marrón

Imagen de biblioteca en casa abierta industrial de tamaño medio sin televisor con paredes blancas, suelo vinílico, chimeneas suspendidas, marco de chimenea de madera y suelo marrón
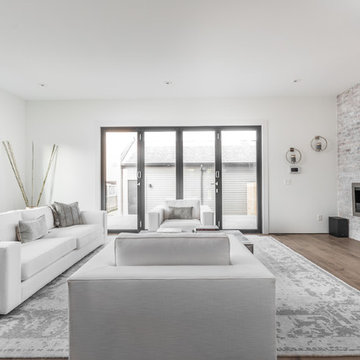
Diseño de salón para visitas abierto contemporáneo grande con paredes blancas, suelo de madera en tonos medios, chimeneas suspendidas, marco de chimenea de ladrillo, televisor colgado en la pared y suelo marrón
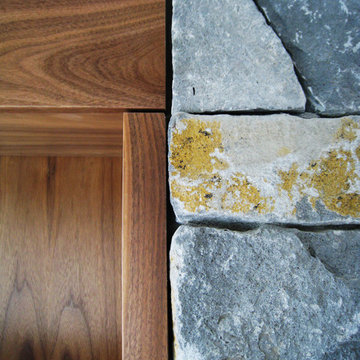
Eric Staudenmaier
Modelo de salón para visitas abierto contemporáneo grande sin televisor con paredes beige, suelo de madera clara, chimeneas suspendidas, marco de chimenea de piedra y suelo marrón
Modelo de salón para visitas abierto contemporáneo grande sin televisor con paredes beige, suelo de madera clara, chimeneas suspendidas, marco de chimenea de piedra y suelo marrón
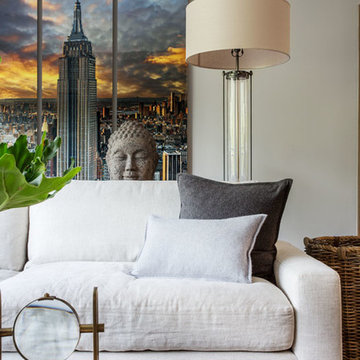
Scott Zimmerman
Diseño de salón para visitas abierto minimalista grande con paredes blancas, suelo de madera en tonos medios, chimeneas suspendidas, marco de chimenea de baldosas y/o azulejos, televisor colgado en la pared y suelo marrón
Diseño de salón para visitas abierto minimalista grande con paredes blancas, suelo de madera en tonos medios, chimeneas suspendidas, marco de chimenea de baldosas y/o azulejos, televisor colgado en la pared y suelo marrón
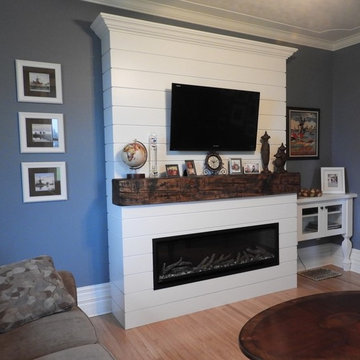
Electric fireplace design with built in side cabinet to house TV components.
Imagen de salón cerrado campestre pequeño con paredes azules, suelo de madera clara, chimeneas suspendidas, marco de chimenea de madera, televisor colgado en la pared y suelo marrón
Imagen de salón cerrado campestre pequeño con paredes azules, suelo de madera clara, chimeneas suspendidas, marco de chimenea de madera, televisor colgado en la pared y suelo marrón
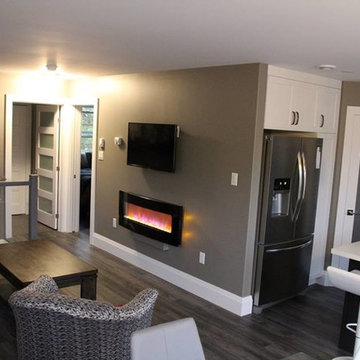
small open concept in-law suite
Modelo de salón abierto contemporáneo pequeño con paredes grises, suelo laminado, chimeneas suspendidas, marco de chimenea de metal, televisor colgado en la pared y suelo marrón
Modelo de salón abierto contemporáneo pequeño con paredes grises, suelo laminado, chimeneas suspendidas, marco de chimenea de metal, televisor colgado en la pared y suelo marrón
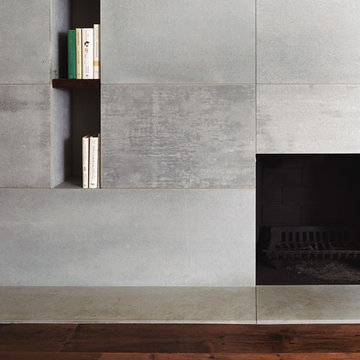
A full height concrete fireplace surround expanded with a bench. Large panels to make the fireplace surround a real eye catcher in this modern living room. The grey color creates a beautiful contrast with the dark hardwood floor.
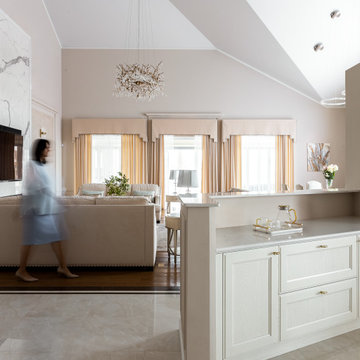
Небольшая перегородка - барная стойка - это на сто процентов американский прием. За такими перегородками прячутся мини-кухни или бар. В нашем случае это мини-кухня, где хозяйка готовит чай.
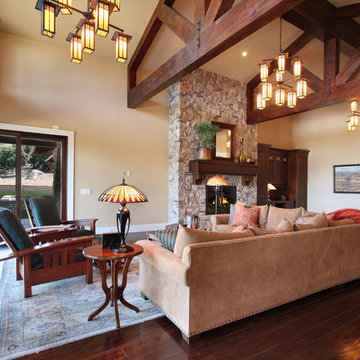
Jeri Koegel
Ejemplo de salón para visitas abierto de estilo americano grande sin televisor con paredes beige, suelo de madera oscura, chimeneas suspendidas, marco de chimenea de piedra y suelo marrón
Ejemplo de salón para visitas abierto de estilo americano grande sin televisor con paredes beige, suelo de madera oscura, chimeneas suspendidas, marco de chimenea de piedra y suelo marrón
987 ideas para salones con chimeneas suspendidas y suelo marrón
1