1.518 ideas para salones con suelo laminado y suelo gris
Filtrar por
Presupuesto
Ordenar por:Popular hoy
1 - 20 de 1518 fotos
Artículo 1 de 3

Imagen de salón abierto clásico renovado grande con paredes grises, suelo laminado, todas las chimeneas, piedra de revestimiento, pared multimedia y suelo gris
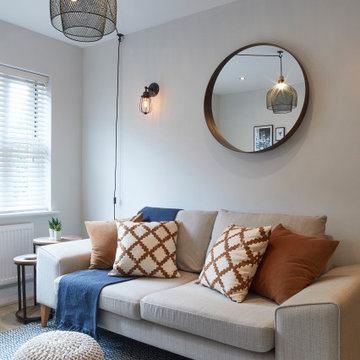
Foto de salón abierto nórdico pequeño con paredes grises, suelo laminado, televisor independiente y suelo gris

This modern farmhouse living room features a custom shiplap fireplace by Stonegate Builders, with custom-painted cabinetry by Carver Junk Company. The large rug pattern is mirrored in the handcrafted coffee and end tables, made just for this space.
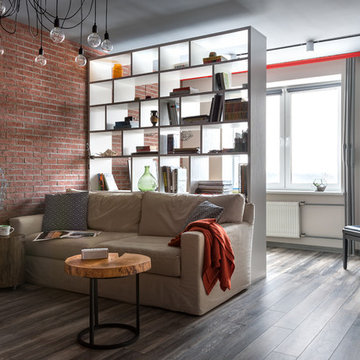
фотограф Антон Лихторович
Ejemplo de salón con rincón musical abierto actual de tamaño medio con paredes grises, suelo laminado y suelo gris
Ejemplo de salón con rincón musical abierto actual de tamaño medio con paredes grises, suelo laminado y suelo gris
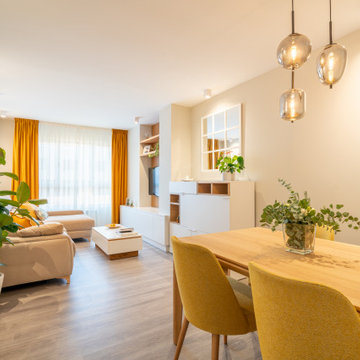
Imagen de salón cerrado y blanco y madera escandinavo de tamaño medio con paredes beige, suelo laminado, televisor colgado en la pared, suelo gris y cortinas
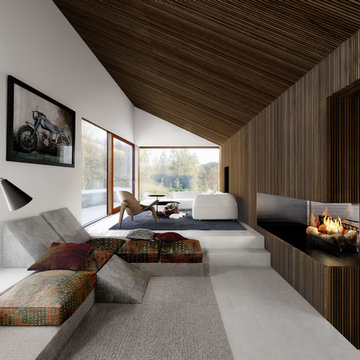
Modelo de salón para visitas cerrado moderno de tamaño medio con paredes blancas, suelo laminado, todas las chimeneas, marco de chimenea de madera, televisor colgado en la pared y suelo gris
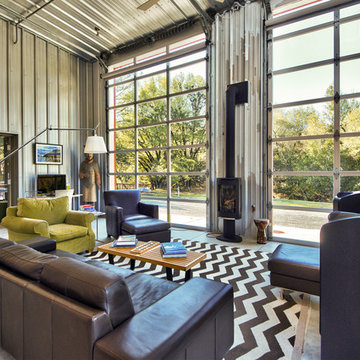
C. Peterson
Diseño de salón abierto urbano de tamaño medio con paredes grises, suelo laminado, chimenea lineal y suelo gris
Diseño de salón abierto urbano de tamaño medio con paredes grises, suelo laminado, chimenea lineal y suelo gris
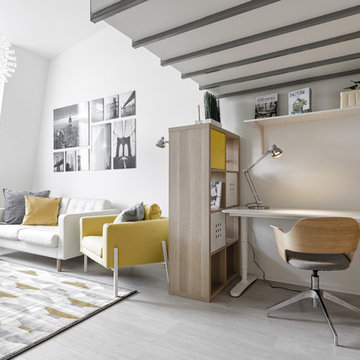
Foto de salón cerrado nórdico de tamaño medio con paredes blancas, suelo laminado, televisor independiente y suelo gris
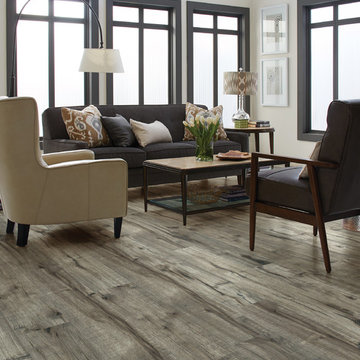
Ejemplo de salón para visitas cerrado clásico renovado de tamaño medio sin chimenea y televisor con paredes blancas, suelo gris y suelo laminado
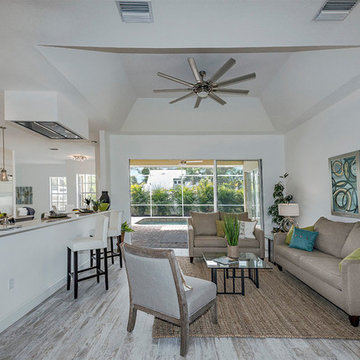
NonStop Staging Living Room, Photography by Christina Cook Lee
Foto de salón cerrado tradicional renovado de tamaño medio sin chimenea y televisor con paredes blancas, suelo laminado y suelo gris
Foto de salón cerrado tradicional renovado de tamaño medio sin chimenea y televisor con paredes blancas, suelo laminado y suelo gris
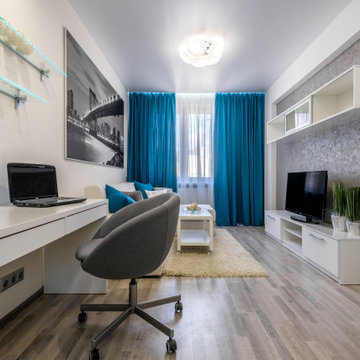
Ремонт гостиной комнаты площадью 15,6кв.м. в небольшой однокомнатной квартире осуществлялся в 2015 году в рамках телепроекта «Квадратный метр» в г.Кирове.
Задача стояла создать удобное и стильное пространство для молодого человека обязательно предусмотрев гардероб (т.к. это будет единственное место в квартире для хранения), рабочее место и диван-кровать на котором хозяин будет спать и принимать гостей.
На момент начала работы над проектом в комнате уже был частично начат ремонт и были поклеены весьма стандартные обои с городами, это подтолкнуло создать тематический интерьер тоже на тему города, но несколько в другой интерпретации
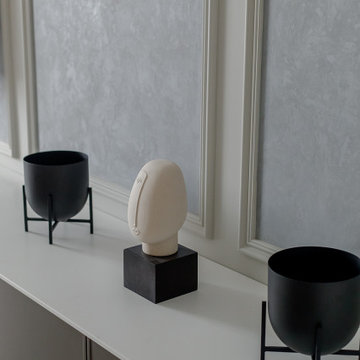
Ejemplo de salón cerrado y gris y blanco tradicional de tamaño medio con paredes beige, suelo laminado, chimenea lineal, marco de chimenea de metal, televisor colgado en la pared, suelo gris, bandeja y papel pintado

Ejemplo de salón abierto extra grande con paredes grises, suelo laminado, todas las chimeneas, marco de chimenea de baldosas y/o azulejos, televisor colgado en la pared, suelo gris y bandeja
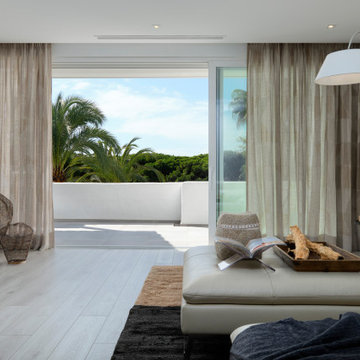
Salón con vistas impresionantes.
Diseño de salón abierto contemporáneo grande sin televisor con paredes grises, suelo laminado y suelo gris
Diseño de salón abierto contemporáneo grande sin televisor con paredes grises, suelo laminado y suelo gris
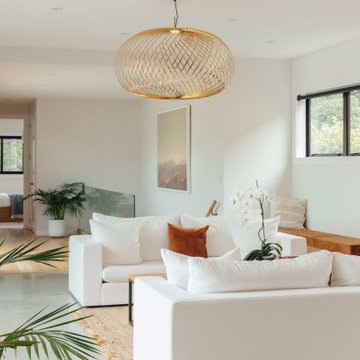
With pale vertical cedar cladding, granite and clean lines, this contemporary family home has a decidedly mid-century Palm Springs aesthetic.
Backing onto a bush reserve, the home makes the most of its lush setting by incorporating a stunning courtyard off the living area. Native bush and a travertine wall form a dramatic backdrop to the pool, with aquila decking running to a sunken outdoor living room, complete with fireplace and skylights - creating the perfect social focal point for year-round relaxing and entertaining.
Interior detailing continues the modernist aesthetic. An open-tread suspended timber staircase floats in the entry foyer. Concrete floors, black-framed glazing and white walls feature in the main living areas. Appliances in the kitchen are integrated behind American oak cabinetry. A butler’s pantry lives up to its utilitarian nature with a morning prep station of toaster, jug and blender on one side, and a wine and cocktail making station on the other.
Layout allows for separation from busy family life. The sole upper level bedroom is the master suite - forming a welcoming sanctuary to retreat to. There’s a window-seat for reading in the sun, an in-built desk, ensuite and walk in robe.
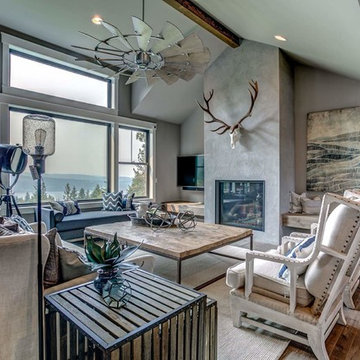
For the living room, we chose to keep it open and airy. The large fan adds visual interest while all of the furnishings remained neutral. The wall color is Functional Gray from Sherwin Williams. The fireplace was covered in American Clay in order to give it the look of concrete. We had custom benches made out of reclaimed barn wood that flank either side of the fireplace. The TV is on a mount that can be pulled out from the wall and swivels, when the TV is not being watched, it can easily be pushed back away.
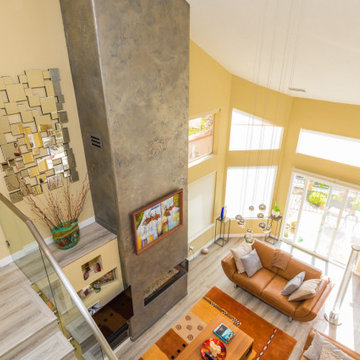
A custom fireplace finish created by Alex Chuikou of AADesignCA in the living room. Read more about this fireplace: https://www.europeancabinets.com/news/stress-free-home-remodeling-begins-with-trust/
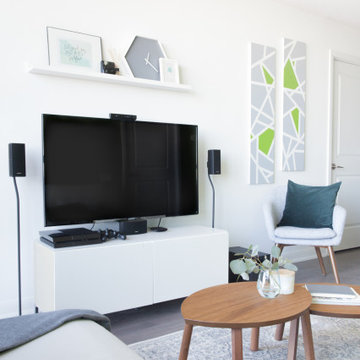
Imagen de salón abierto moderno de tamaño medio sin chimenea con paredes verdes, suelo laminado, televisor colgado en la pared y suelo gris
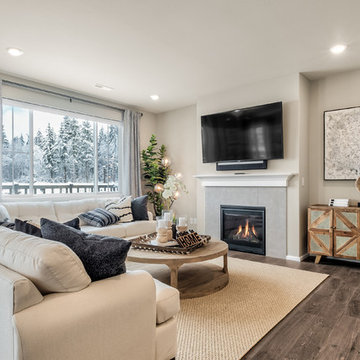
Cozy living room space with gas fireplace and large window for a ton of natural light!
Modelo de salón para visitas abierto de estilo de casa de campo de tamaño medio con paredes beige, suelo laminado, todas las chimeneas, marco de chimenea de baldosas y/o azulejos, pared multimedia y suelo gris
Modelo de salón para visitas abierto de estilo de casa de campo de tamaño medio con paredes beige, suelo laminado, todas las chimeneas, marco de chimenea de baldosas y/o azulejos, pared multimedia y suelo gris
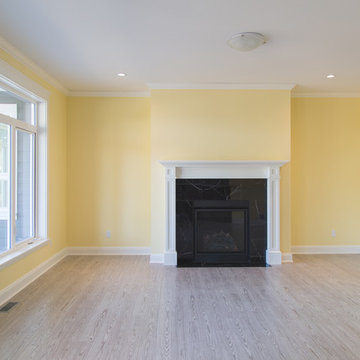
Emperor Homes Ltd. – Nanaimo Custom Home with Estuary View – Living Room
1.518 ideas para salones con suelo laminado y suelo gris
1